Soggiorno
Filtra anche per:
Budget
Ordina per:Popolari oggi
161 - 180 di 4.308 foto
1 di 3

Interior Design, Interior Architecture, Custom Millwork Design, Furniture Design, Art Curation, & Landscape Architecture by Chango & Co.
Photography by Ball & Albanese

custom fireplace surround
custom built-ins
custom coffered ceiling
Immagine di un grande soggiorno chic aperto con sala formale, pareti bianche, moquette, camino classico, cornice del camino in pietra, parete attrezzata, pavimento bianco, soffitto a cassettoni e pareti in legno
Immagine di un grande soggiorno chic aperto con sala formale, pareti bianche, moquette, camino classico, cornice del camino in pietra, parete attrezzata, pavimento bianco, soffitto a cassettoni e pareti in legno

This project was featured in Midwest Home magazine as the winner of ASID Life in Color. The addition of a kitchen with custom shaker-style cabinetry and a large shiplap island is perfect for entertaining and hosting events for family and friends. Quartz counters that mimic the look of marble were chosen for their durability and ease of maintenance. Open shelving with brass sconces above the sink create a focal point for the large open space.
Putting a modern spin on the traditional nautical/coastal theme was a goal. We took the quintessential palette of navy and white and added pops of green, stylish patterns, and unexpected artwork to create a fresh bright space. Grasscloth on the back of the built in bookshelves and console table along with rattan and the bentwood side table add warm texture. Finishes and furnishings were selected with a practicality to fit their lifestyle and the connection to the outdoors. A large sectional along with the custom cocktail table in the living room area provide ample room for game night or a quiet evening watching movies with the kids.
To learn more visit https://k2interiordesigns.com
To view article in Midwest Home visit https://midwesthome.com/interior-spaces/life-in-color-2019/
Photography - Spacecrafting
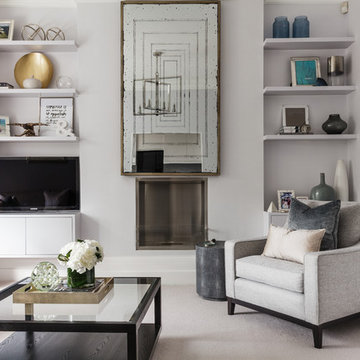
Simon Maxwell
Esempio di un soggiorno chic con moquette, camino classico, parete attrezzata e pareti grigie
Esempio di un soggiorno chic con moquette, camino classico, parete attrezzata e pareti grigie
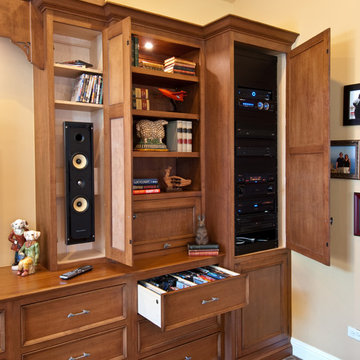
DJB Photo
Ispirazione per un soggiorno classico di medie dimensioni e chiuso con pareti beige, moquette, camino classico, cornice del camino in pietra e parete attrezzata
Ispirazione per un soggiorno classico di medie dimensioni e chiuso con pareti beige, moquette, camino classico, cornice del camino in pietra e parete attrezzata
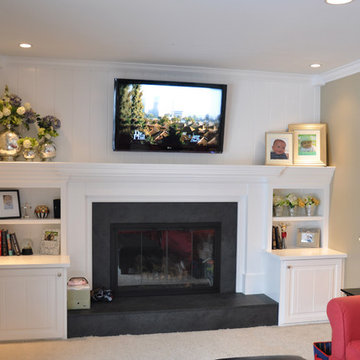
Renovation of a 30-year old home in Blue Ash, removing the old stone fireplace and brightening the room by painting all of the old stained trim work. Carrying through the v-groove board above the mantle, it is also in the backs of the cabinets and the panels of the doors

Dino Tonn, www.dinotonn.com
Ispirazione per un grande soggiorno mediterraneo aperto con pareti beige, cornice del camino in pietra, sala giochi, moquette, camino classico, parete attrezzata e pavimento verde
Ispirazione per un grande soggiorno mediterraneo aperto con pareti beige, cornice del camino in pietra, sala giochi, moquette, camino classico, parete attrezzata e pavimento verde
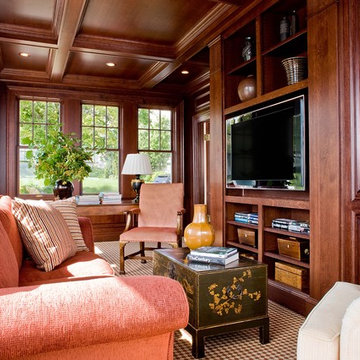
Michael Lee Photography
Foto di un grande soggiorno chic chiuso con pareti marroni, moquette e parete attrezzata
Foto di un grande soggiorno chic chiuso con pareti marroni, moquette e parete attrezzata

Flat Panel TV was recessed into opening to appear as a picture frame hung above the fireplace. painted cabinets left and right w/ diagonal mesh to display art. Mantle was also Faux painted.
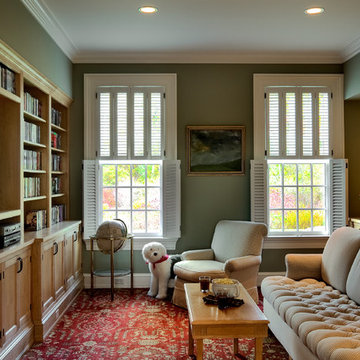
Rob Karosis, Photographer
Idee per un soggiorno tradizionale chiuso con pareti verdi, moquette, parete attrezzata e tappeto
Idee per un soggiorno tradizionale chiuso con pareti verdi, moquette, parete attrezzata e tappeto

Elegant family room for a private residence. Mix of soothing neutrals, bling and natural material. Black built-ins with grasscloth wallcovering, arched fireplace, brown wall, oil painting, wooden bench, blue velvet sofas, blue accent pillows, mixing patterns, ottomans, lounge chairs, and black coffee table, Allentown PA
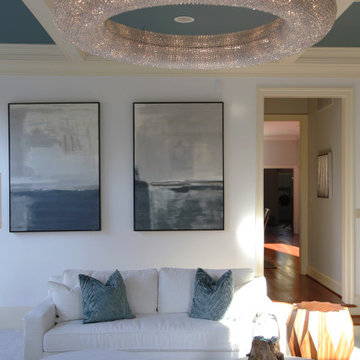
Immagine di un ampio soggiorno classico aperto con pareti bianche, moquette, camino classico, cornice del camino in pietra, parete attrezzata, pavimento grigio e soffitto a cassettoni
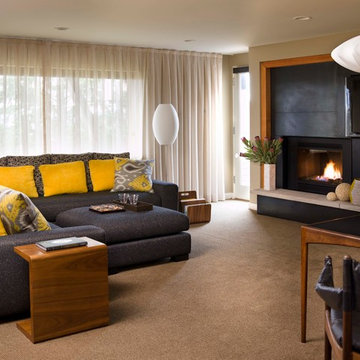
Deering Design Studio, Inc.
Ispirazione per un soggiorno moderno con moquette, camino classico, cornice del camino in metallo, parete attrezzata e tappeto
Ispirazione per un soggiorno moderno con moquette, camino classico, cornice del camino in metallo, parete attrezzata e tappeto
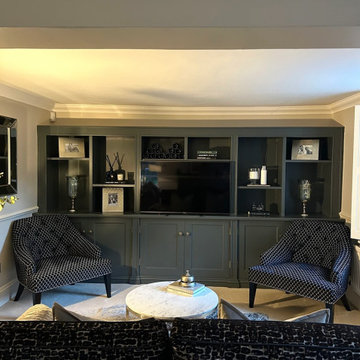
Cosy corner of the living room with an accent armchairs. The client wanted to be able to host with family as well as feel like they can watch tv and cosy up in this room. We have followed on the rich theme with darker accent colours for the tv unit and sofas, while still adding in lighting and lighter wall colours.
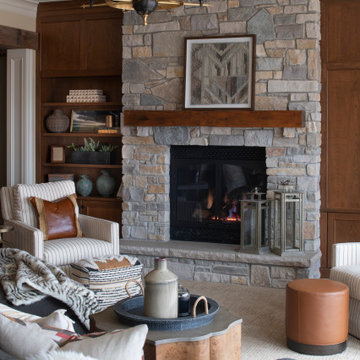
Remodeler: Michels Homes
Interior Design: Jami Ludens, Studio M Interiors
Cabinetry Design: Megan Dent, Studio M Kitchen and Bath
Photography: Scott Amundson Photography
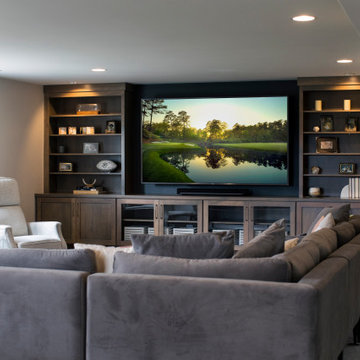
This large living room includes custom built-ins.
Ispirazione per un grande soggiorno chic aperto con pareti beige, moquette, parete attrezzata e pavimento beige
Ispirazione per un grande soggiorno chic aperto con pareti beige, moquette, parete attrezzata e pavimento beige
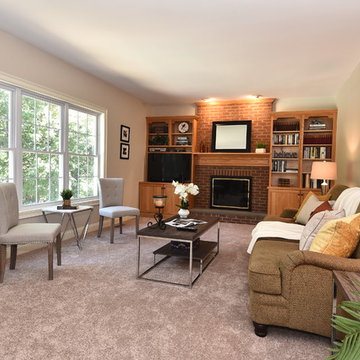
Ispirazione per un grande soggiorno chic chiuso con pareti grigie, moquette, camino classico, cornice del camino in mattoni, parete attrezzata e pavimento grigio
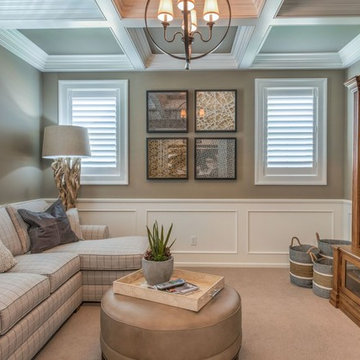
Colleen Gahry-Robb, Interior Designer / Ethan Allen, Auburn Hills, MI
Idee per un piccolo soggiorno rustico chiuso con libreria, pareti beige, moquette, nessun camino, parete attrezzata e pavimento beige
Idee per un piccolo soggiorno rustico chiuso con libreria, pareti beige, moquette, nessun camino, parete attrezzata e pavimento beige
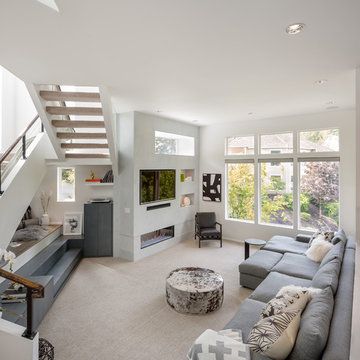
Idee per un grande soggiorno minimal chiuso con pareti bianche, moquette, camino lineare Ribbon, parete attrezzata e pavimento beige
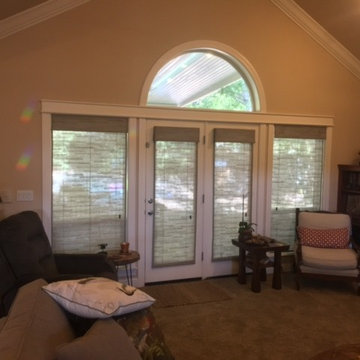
Idee per un grande soggiorno tradizionale chiuso con pareti beige, moquette, nessun camino e parete attrezzata
9