Soggiorni con moquette e parete attrezzata - Foto e idee per arredare
Filtra anche per:
Budget
Ordina per:Popolari oggi
21 - 40 di 4.308 foto
1 di 3
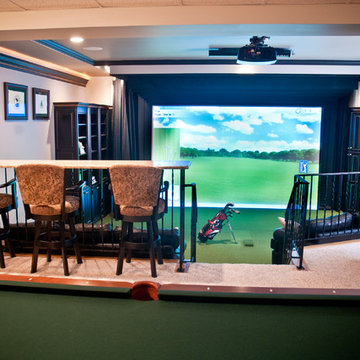
Portraiture Studios, Amy Harnish
Immagine di un grande soggiorno tradizionale chiuso con sala giochi, pareti beige, moquette, nessun camino e parete attrezzata
Immagine di un grande soggiorno tradizionale chiuso con sala giochi, pareti beige, moquette, nessun camino e parete attrezzata
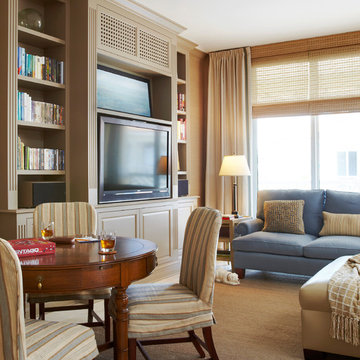
Area to watch television and play cards or games
Robert Brantley
Foto di un soggiorno tradizionale di medie dimensioni e chiuso con pareti marroni, moquette, nessun camino, parete attrezzata e pavimento marrone
Foto di un soggiorno tradizionale di medie dimensioni e chiuso con pareti marroni, moquette, nessun camino, parete attrezzata e pavimento marrone
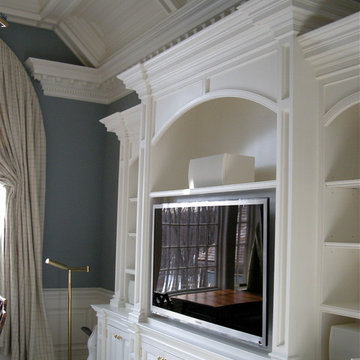
Ispirazione per un soggiorno tradizionale di medie dimensioni con pareti blu, moquette e parete attrezzata
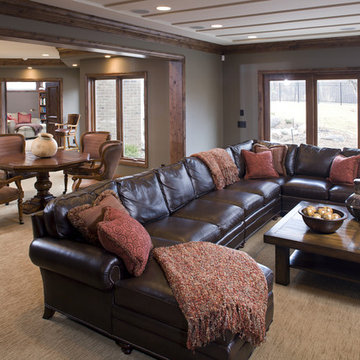
Photography: Landmark Photography
Ispirazione per un grande soggiorno chic aperto con pareti grigie, moquette, parete attrezzata e camino classico
Ispirazione per un grande soggiorno chic aperto con pareti grigie, moquette, parete attrezzata e camino classico
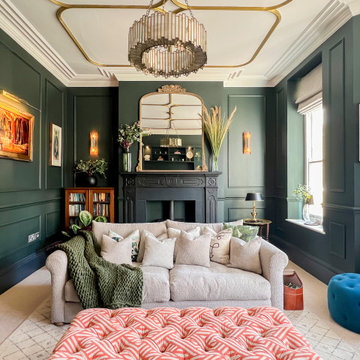
A dark and moody living formal living room in Studio Green from Farrow and Ball featuring touches of gold for added opulence.
Immagine di un soggiorno eclettico di medie dimensioni e chiuso con sala formale, pareti verdi, moquette, stufa a legna e parete attrezzata
Immagine di un soggiorno eclettico di medie dimensioni e chiuso con sala formale, pareti verdi, moquette, stufa a legna e parete attrezzata
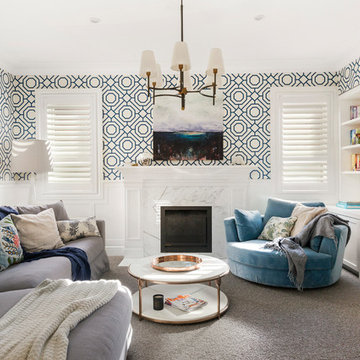
Ispirazione per un soggiorno chic con pareti blu, moquette, camino classico, cornice del camino in pietra, parete attrezzata e pavimento grigio

Jim Fairchild
Immagine di un soggiorno minimal di medie dimensioni e aperto con moquette, camino lineare Ribbon, cornice del camino in metallo, parete attrezzata, pareti bianche, pavimento marrone e tappeto
Immagine di un soggiorno minimal di medie dimensioni e aperto con moquette, camino lineare Ribbon, cornice del camino in metallo, parete attrezzata, pareti bianche, pavimento marrone e tappeto

Dean Riedel of 360Vip Photography
Foto di un soggiorno tradizionale con moquette, camino classico, cornice del camino in mattoni e parete attrezzata
Foto di un soggiorno tradizionale con moquette, camino classico, cornice del camino in mattoni e parete attrezzata
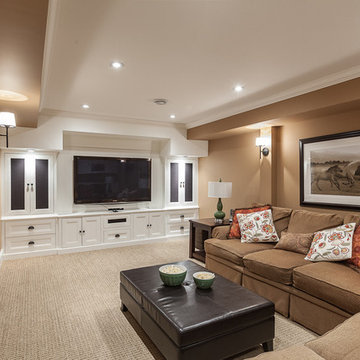
Becki Peckham © 2013 Houzz
Ispirazione per un soggiorno classico con pareti beige, moquette e parete attrezzata
Ispirazione per un soggiorno classico con pareti beige, moquette e parete attrezzata
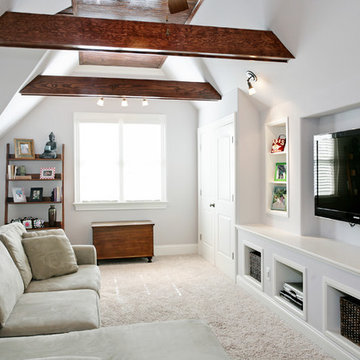
cat wilbourne photography
Ispirazione per un soggiorno classico con pareti bianche, moquette, parete attrezzata e tappeto
Ispirazione per un soggiorno classico con pareti bianche, moquette, parete attrezzata e tappeto

Photos by Darby Kate Photography
Foto di un soggiorno country di medie dimensioni e aperto con pareti bianche, moquette, camino bifacciale, cornice del camino in legno e parete attrezzata
Foto di un soggiorno country di medie dimensioni e aperto con pareti bianche, moquette, camino bifacciale, cornice del camino in legno e parete attrezzata
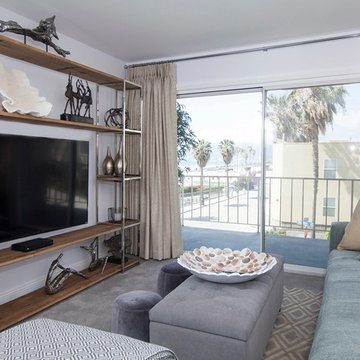
Foto di un soggiorno chic di medie dimensioni e chiuso con sala formale, pareti verdi, moquette e parete attrezzata
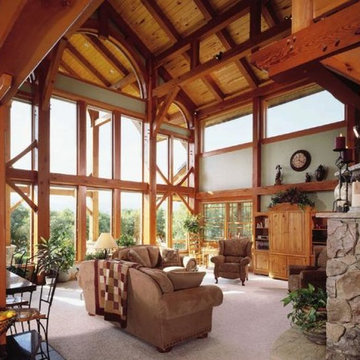
A local family business, Centennial Timber Frames started in a garage and has been in creating timber frames since 1988, with a crew of craftsmen dedicated to the art of mortise and tenon joinery.

World Renowned Architecture Firm Fratantoni Design created this beautiful home! They design home plans for families all over the world in any size and style. They also have in-house Interior Designer Firm Fratantoni Interior Designers and world class Luxury Home Building Firm Fratantoni Luxury Estates! Hire one or all three companies to design and build and or remodel your home!
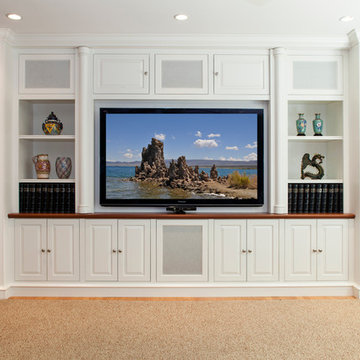
Family room media cabinet with over 35 drawers and shelves for storage. The decorative columns on either side of the TV pull out to reveal hidden drawers which conceal secret gun racks. The drawers have custom made locks which are also hidden. The cabinet was designed specifically for this space to fit wall-to-wall and floor to ceiling. Speakers for the surround sound system are hidden behind doors with acoustically transparent cloth. The dimensions are 15’ wide, 8’ high with varying depths. It has a white lacquer finish with natural cherry countertop. The entire cabinet was designed and fabricated in the in-house cabinet shop of Media Rooms Inc. The flat panel TV and surround sound system was also installed by Media Rooms.
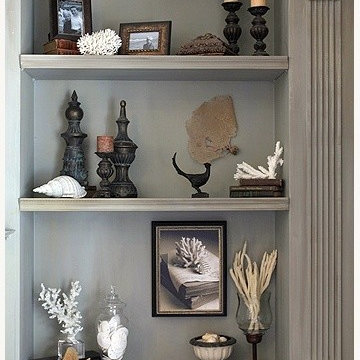
http://www.nestdesigngroup.com/index.html
Foto di un grande soggiorno stile marino aperto con pareti beige, moquette, camino classico, cornice del camino in legno, parete attrezzata e pavimento beige
Foto di un grande soggiorno stile marino aperto con pareti beige, moquette, camino classico, cornice del camino in legno, parete attrezzata e pavimento beige
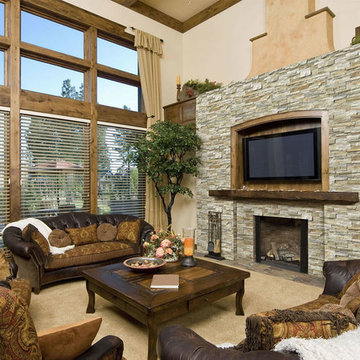
The "Golden Honey" color of our beautiful new stone ledgers used to build a TV surround. Now available at our three DFW Seconds & Surplus locations as well as our online store.
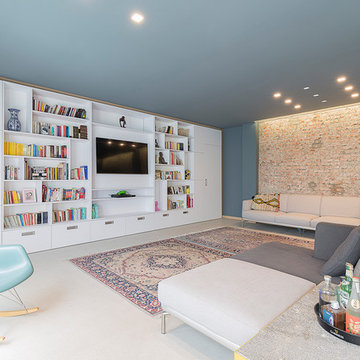
luca iacono
Foto di un soggiorno design con pareti blu, moquette, parete attrezzata e pavimento bianco
Foto di un soggiorno design con pareti blu, moquette, parete attrezzata e pavimento bianco
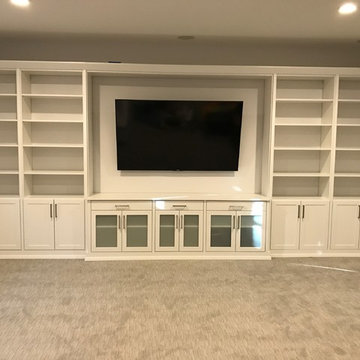
Chicagoland Home Products makes entertaining easier for this Chicagoland homeowner. Friends and family applaud this full wall built-in custom entertainment center. You will be able to take a few bows when you look beyond the local furniture store, collaborate with CHP and build exactly the custom storage solution you need to fit your space, instead of searching for something that never quite works with the area you have. CHP will incorporate your ideas, with their expertise, to deliver a custom built-in design that will debut on schedule and on budget. The star of this entertainment area is the large screen TV, recessed between nearly two dozen shelves and supported by a cast of drawers and doored cabinets. White, with shaker fronts, provides continuity for the face of this project. Large, square, brushed chrome handles keep everything clean across the entire wall. Crown and base moldings provide the bling for show time. Drawers are handy just below the monitor. Frosted glass inserts, below the recessed area, provide cool class to the whole design. Behind the scenes of this entertainment center are options for A/V equipment, receivers and accessories.
Soggiorni con moquette e parete attrezzata - Foto e idee per arredare
2
