Soggiorni con cornice del camino piastrellata - Foto e idee per arredare
Filtra anche per:
Budget
Ordina per:Popolari oggi
781 - 800 di 48.081 foto
1 di 2
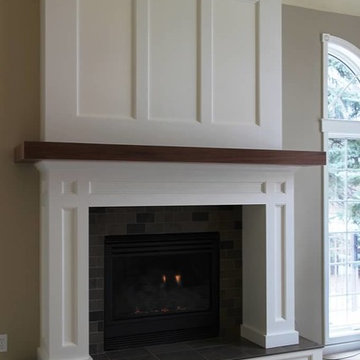
Idee per un soggiorno classico di medie dimensioni e aperto con pareti beige, moquette, camino classico, cornice del camino piastrellata e nessuna TV
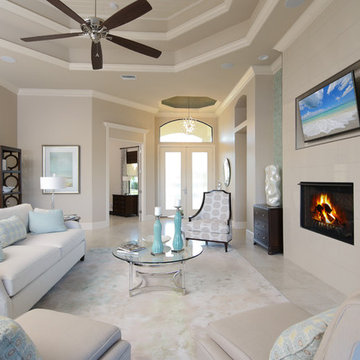
Great room concept with rich wood tones contrasted against soft colors
Immagine di un grande soggiorno design aperto con sala formale, pareti beige, pavimento con piastrelle in ceramica, camino classico, cornice del camino piastrellata, TV a parete e pavimento beige
Immagine di un grande soggiorno design aperto con sala formale, pareti beige, pavimento con piastrelle in ceramica, camino classico, cornice del camino piastrellata, TV a parete e pavimento beige
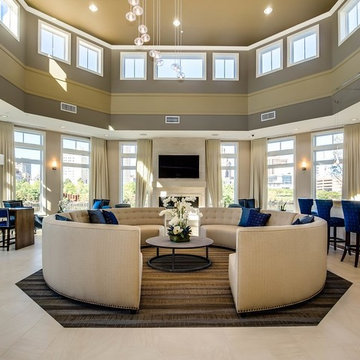
© Lisa Russman Photography
www.lisarussman.com
Immagine di un ampio soggiorno contemporaneo aperto con pareti beige, camino classico, TV a parete, sala formale, pavimento con piastrelle in ceramica, cornice del camino piastrellata e pavimento beige
Immagine di un ampio soggiorno contemporaneo aperto con pareti beige, camino classico, TV a parete, sala formale, pavimento con piastrelle in ceramica, cornice del camino piastrellata e pavimento beige
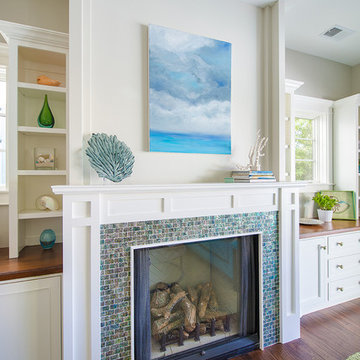
The multicolored tile in the fireplace surround feels both luxurious and minimalistic. We partnered with Jennifer Allison Design on this project. Her design firm contacted us to paint the entire house - inside and out. Images are used with permission. You can contact her at (310) 488-0331 for more information.
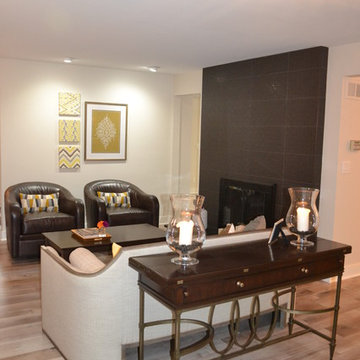
1950's home remodeled with open floor plan, to enhance young couple's love to entertain family and friends in a quiet, wooded, suburban neighborhood. The style reflects the homeowners' appreciation of Art Deco glamour and welcoming comfort.
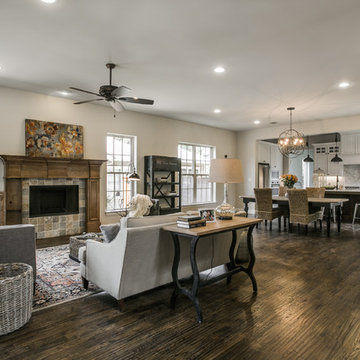
The famous Tudor brick palaces of London — St. James, Hampton Court — inspire this showpiece of gable, dormer and half-dormer windows, and stained glass lighting. Modern touches include the open-style family area, generous galley kitchen that opens to the terrace to extend the entertainment outdoors. Upstairs gallery connects bedrooms to the game & media suite. Located at 5419 Bonita Avenue in the Dallas M Streets, this custom home is walkable distance from boutique restaurants and entertainment!
At 4,142 square feet, this custom home is offered at $869,990 and is available for immediate move-in!
Call 214-750-8482 to schedule your private home tour today! For more information, visit http://www.livingbellavita.com/5419-bonita-avenue
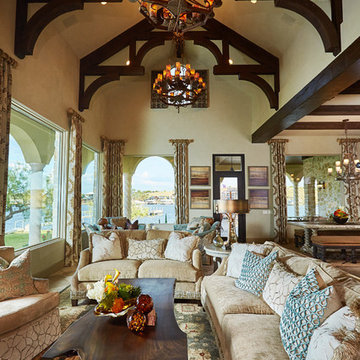
Idee per un ampio soggiorno mediterraneo aperto con sala formale, pareti beige, pavimento con piastrelle in ceramica, camino ad angolo, cornice del camino piastrellata e parete attrezzata

Idee per un grande soggiorno rustico chiuso con libreria, pareti marroni, pavimento in ardesia, camino classico, cornice del camino piastrellata e TV a parete
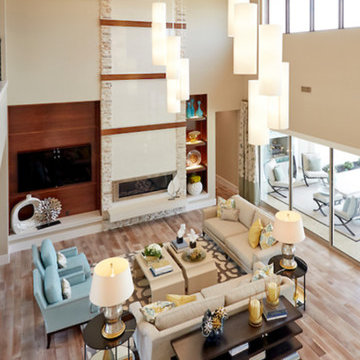
Alex Lepe
Foto di un grande soggiorno chic aperto con pareti beige, parquet chiaro, camino classico, cornice del camino piastrellata e TV a parete
Foto di un grande soggiorno chic aperto con pareti beige, parquet chiaro, camino classico, cornice del camino piastrellata e TV a parete
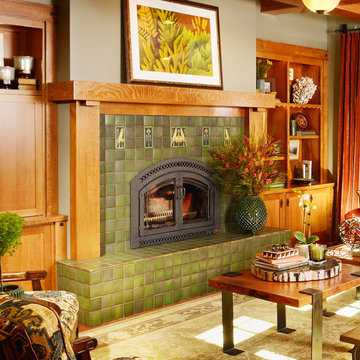
Classic Arts and Crafts fireplace by Motawi Tileworks featuring a prominent raised hearth and Songbird art tiles
Immagine di un soggiorno american style di medie dimensioni con parquet chiaro, camino classico, cornice del camino piastrellata e pareti grigie
Immagine di un soggiorno american style di medie dimensioni con parquet chiaro, camino classico, cornice del camino piastrellata e pareti grigie
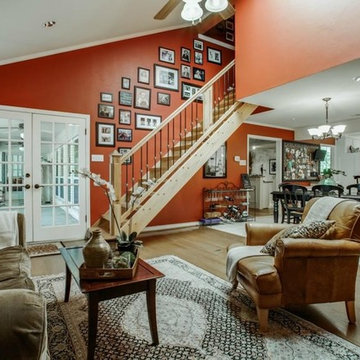
Esempio di un soggiorno chic aperto con pareti arancioni, pavimento in legno massello medio, camino classico, cornice del camino piastrellata e TV autoportante
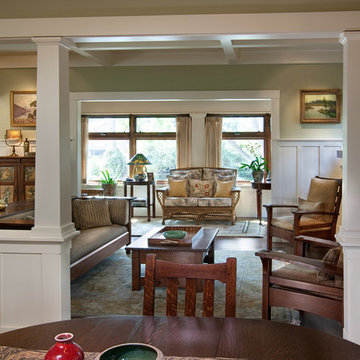
Ispirazione per un grande soggiorno american style aperto con pareti verdi, parquet scuro, sala formale, camino classico, cornice del camino piastrellata, nessuna TV e pavimento marrone
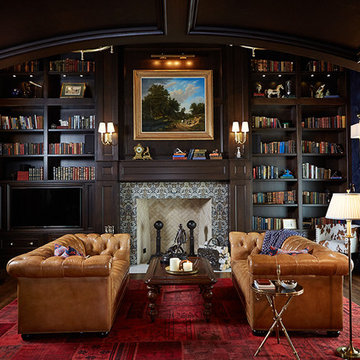
Library
Esempio di un ampio soggiorno classico aperto con pareti marroni, pavimento in legno massello medio, camino classico e cornice del camino piastrellata
Esempio di un ampio soggiorno classico aperto con pareti marroni, pavimento in legno massello medio, camino classico e cornice del camino piastrellata
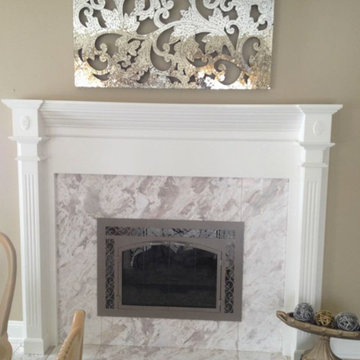
Idee per un soggiorno classico di medie dimensioni e chiuso con sala formale, pareti beige, moquette, camino classico e cornice del camino piastrellata
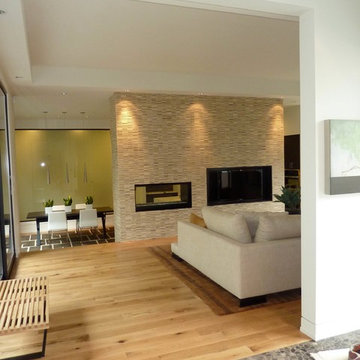
The central fireplace feature wall separate the ding and kitchen form the living room.
Ispirazione per un grande soggiorno moderno aperto con pareti beige, parquet chiaro, camino classico, cornice del camino piastrellata, parete attrezzata e pavimento marrone
Ispirazione per un grande soggiorno moderno aperto con pareti beige, parquet chiaro, camino classico, cornice del camino piastrellata, parete attrezzata e pavimento marrone
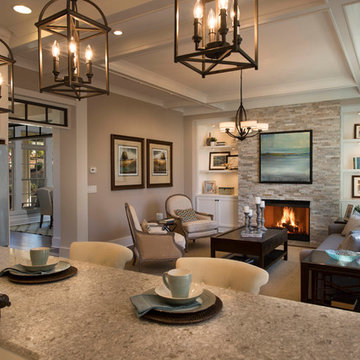
A spacious great room is overlooked by an elegant gourmet kitchen. The focal point is a striking tile fireplace flanked by built in bookshelves, while beautiful intersecting ceiling beams add detail on the ceiling.

Troy Thies
Esempio di un grande soggiorno classico aperto con sala formale, pareti bianche, TV a parete, pavimento in ardesia, camino classico, cornice del camino piastrellata e pavimento marrone
Esempio di un grande soggiorno classico aperto con sala formale, pareti bianche, TV a parete, pavimento in ardesia, camino classico, cornice del camino piastrellata e pavimento marrone
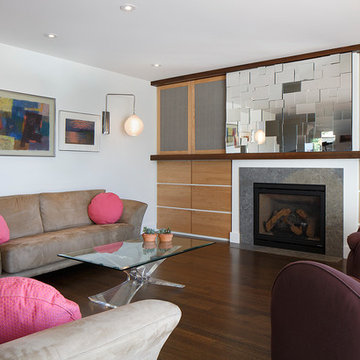
Remodeled Living Room with fireplace wall.
The sliding mirror conceals a t.v.
Cabinetry by Mignonne Decor (Berkeley).
photo by Eric Rorer
Foto di un soggiorno design di medie dimensioni e aperto con pareti bianche, parquet scuro, camino classico, cornice del camino piastrellata, TV nascosta e pavimento marrone
Foto di un soggiorno design di medie dimensioni e aperto con pareti bianche, parquet scuro, camino classico, cornice del camino piastrellata, TV nascosta e pavimento marrone
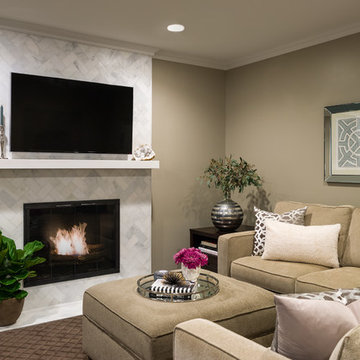
The home’s contemporary décor stemmed from the homeowner's desire for a neutral palette and timeless interior with function and style that is also warm and welcoming. The design works well for entertaining friends and family. The sectional sofas allow ample seating for the family to enjoy each other’s company without overpowering the rooms. The fireplace in the family room was outdated red brick, oversized and damaged. We transformed the fireplace and essentially the room by scaling it down, adding additional square footage to the room, and installing a calacatta marble herringbone tile, providing a timeless, classic focal point.
Paul S. Bartholomew
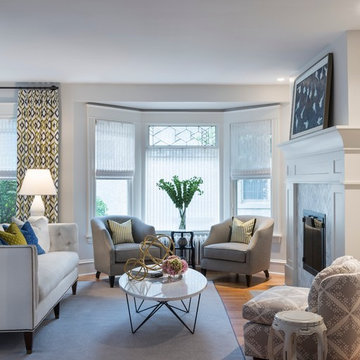
Martha O'Hara Interiors, Interior Design & Photo Styling | Corey Gaffer, Photography
Please Note: All “related,” “similar,” and “sponsored” products tagged or listed by Houzz are not actual products pictured. They have not been approved by Martha O’Hara Interiors nor any of the professionals credited. For information about our work, please contact design@oharainteriors.com.
Soggiorni con cornice del camino piastrellata - Foto e idee per arredare
40