Soggiorni turchesi con cornice del camino piastrellata - Foto e idee per arredare
Filtra anche per:
Budget
Ordina per:Popolari oggi
1 - 20 di 285 foto
1 di 3

Incorporating bold colors and patterns, this project beautifully reflects our clients' dynamic personalities. Clean lines, modern elements, and abundant natural light enhance the home, resulting in a harmonious fusion of design and personality.
The living room showcases a vibrant color palette, setting the stage for comfortable velvet seating. Thoughtfully curated decor pieces add personality while captivating artwork draws the eye. The modern fireplace not only offers warmth but also serves as a sleek focal point, infusing a touch of contemporary elegance into the space.
---
Project by Wiles Design Group. Their Cedar Rapids-based design studio serves the entire Midwest, including Iowa City, Dubuque, Davenport, and Waterloo, as well as North Missouri and St. Louis.
For more about Wiles Design Group, see here: https://wilesdesigngroup.com/
To learn more about this project, see here: https://wilesdesigngroup.com/cedar-rapids-modern-home-renovation

TV family sitting room with natural wood floors, beverage fridge, layered textural rugs, striped sectional, cocktail ottoman, built in cabinets, ring chandelier, shaker style cabinets, white cabinets, subway tile, black and white accessories

©Jeff Herr Photography, Inc.
Idee per un soggiorno chic aperto con sala formale, pareti bianche, camino lineare Ribbon, cornice del camino piastrellata, nessuna TV, pavimento in legno massello medio, pavimento marrone e tappeto
Idee per un soggiorno chic aperto con sala formale, pareti bianche, camino lineare Ribbon, cornice del camino piastrellata, nessuna TV, pavimento in legno massello medio, pavimento marrone e tappeto

This home is so far removed from how it originally looked when the homeowners purchased it several years ago. Each space was closed off with dark walls and ceilings, insufficient lighting, and few windows.
“I feel so depressed in this space” the wife said during her first interview with the designer. “I need light!”
After removing several walls, adding large expansive picture windows, new lighting, and fresh colors, even before the furnishings arrived, the space was dramatically uplifted. Light floods through the giant windows showing off a gorgeous outdoor landscape and pool.
New furnishings mixed with some existing items define each space and add fun pops of fresh happy colors.

Foto di un soggiorno minimal aperto con pareti grigie, camino lineare Ribbon, cornice del camino piastrellata, nessuna TV e pavimento grigio
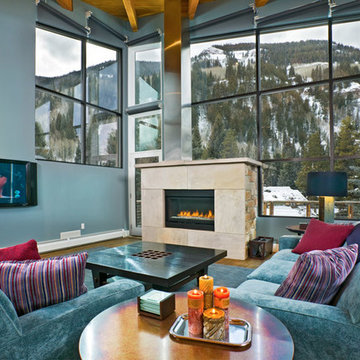
Esempio di un soggiorno contemporaneo di medie dimensioni e aperto con pareti blu, pavimento in legno massello medio, camino lineare Ribbon, cornice del camino piastrellata e TV a parete

Esempio di un soggiorno tradizionale di medie dimensioni e aperto con sala formale, pareti grigie, parquet scuro, camino classico, cornice del camino piastrellata, nessuna TV, pavimento marrone e tappeto
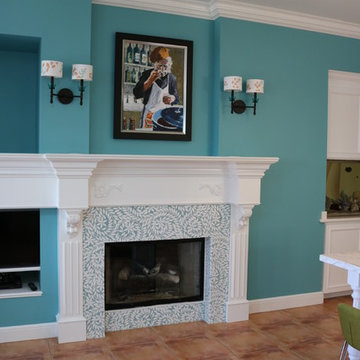
Foto di un soggiorno stile marino di medie dimensioni e aperto con pareti blu, pavimento in terracotta, camino classico, cornice del camino piastrellata, parete attrezzata e pavimento marrone

Stunning Living Room embracing the dark colours on the walls which is Inchyra Blue by Farrow and Ball. A retreat from the open plan kitchen/diner/snug that provides an evening escape for the adults. Teal and Coral Pinks were used as accents as well as warm brass metals to keep the space inviting and cosy.

We were approached by a Karen, a renowned sculptor, and her husband Tim, a retired MD, to collaborate on a whole-home renovation and furnishings overhaul of their newly purchased and very dated “forever home” with sweeping mountain views in Tigard. Karen and I very quickly found that we shared a genuine love of color, and from day one, this project was artistic and thoughtful, playful, and spirited. We updated tired surfaces and reworked odd angles, designing functional yet beautiful spaces that will serve this family for years to come. Warm, inviting colors surround you in these rooms, and classic lines play with unique pattern and bold scale. Personal touches, including mini versions of Karen’s work, appear throughout, and pages from a vintage book of Audubon paintings that she’d treasured for “ages” absolutely shine displayed framed in the living room.
Partnering with a proficient and dedicated general contractor (LHL Custom Homes & Remodeling) makes all the difference on a project like this. Our clients were patient and understanding, and despite the frustrating delays and extreme challenges of navigating the 2020/2021 pandemic, they couldn’t be happier with the results.
Photography by Christopher Dibble
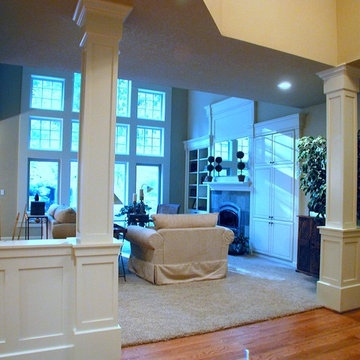
Michael K~
Esempio di un soggiorno tradizionale con pareti beige, moquette, camino classico e cornice del camino piastrellata
Esempio di un soggiorno tradizionale con pareti beige, moquette, camino classico e cornice del camino piastrellata

Custom Home in Dallas (Midway Hollow), Dallas
Immagine di un grande soggiorno tradizionale aperto con cornice del camino piastrellata, pavimento marrone, travi a vista, pareti bianche, parquet scuro e camino lineare Ribbon
Immagine di un grande soggiorno tradizionale aperto con cornice del camino piastrellata, pavimento marrone, travi a vista, pareti bianche, parquet scuro e camino lineare Ribbon
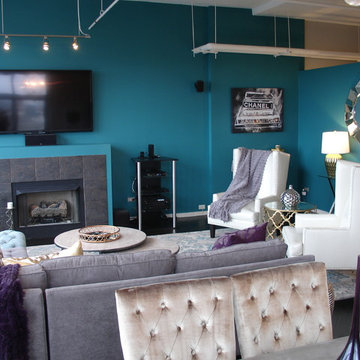
Kate Marengo
Idee per un soggiorno moderno di medie dimensioni e stile loft con sala formale, pareti blu, parquet scuro, camino classico, cornice del camino piastrellata e TV a parete
Idee per un soggiorno moderno di medie dimensioni e stile loft con sala formale, pareti blu, parquet scuro, camino classico, cornice del camino piastrellata e TV a parete

Family room with fireplace, shelving on both sides of fireplace, wider plank hardwood floors, vibrant tile on fireplace.
Esempio di un soggiorno moderno di medie dimensioni e aperto con pareti bianche, pavimento in legno massello medio, camino classico e cornice del camino piastrellata
Esempio di un soggiorno moderno di medie dimensioni e aperto con pareti bianche, pavimento in legno massello medio, camino classico e cornice del camino piastrellata

Ispirazione per un grande soggiorno rustico con pareti bianche, pavimento in cemento, camino classico, cornice del camino piastrellata e pavimento grigio

Idee per un soggiorno chic con pareti grigie, moquette, camino classico, cornice del camino piastrellata e pavimento beige

Immagine di un ampio soggiorno aperto con pareti grigie, pavimento in laminato, camino classico, cornice del camino piastrellata, TV a parete, pavimento grigio e soffitto ribassato
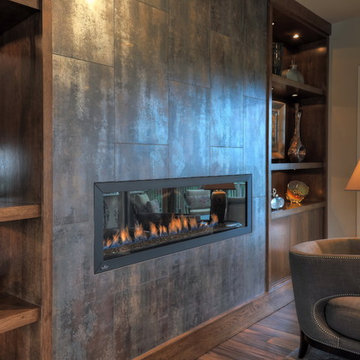
Lisza Coffey
Foto di un soggiorno classico di medie dimensioni con pareti marroni, pavimento in legno massello medio, camino lineare Ribbon, cornice del camino piastrellata, nessuna TV e pavimento marrone
Foto di un soggiorno classico di medie dimensioni con pareti marroni, pavimento in legno massello medio, camino lineare Ribbon, cornice del camino piastrellata, nessuna TV e pavimento marrone
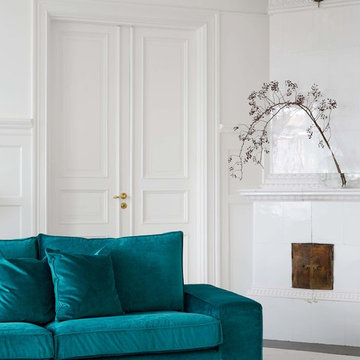
Bemz cover for IKEA Kivik sofa, fabric: Simply Velvet Teal Blue. Stylist: Nadja Helminen and photographer: Sara Medina Lind
Immagine di un soggiorno scandinavo con pareti bianche, parquet chiaro, camino ad angolo, cornice del camino piastrellata e pavimento bianco
Immagine di un soggiorno scandinavo con pareti bianche, parquet chiaro, camino ad angolo, cornice del camino piastrellata e pavimento bianco

Henrik Nero
Immagine di un soggiorno scandinavo chiuso e di medie dimensioni con pareti grigie, pavimento in legno verniciato, camino ad angolo, cornice del camino piastrellata e sala formale
Immagine di un soggiorno scandinavo chiuso e di medie dimensioni con pareti grigie, pavimento in legno verniciato, camino ad angolo, cornice del camino piastrellata e sala formale
Soggiorni turchesi con cornice del camino piastrellata - Foto e idee per arredare
1