Soggiorni con cornice del camino piastrellata e soffitto ribassato - Foto e idee per arredare
Filtra anche per:
Budget
Ordina per:Popolari oggi
1 - 20 di 272 foto
1 di 3

Foto di un soggiorno tradizionale con pareti bianche, pavimento in legno massello medio, camino classico, cornice del camino piastrellata, pavimento marrone e soffitto ribassato

This beautiful living room is the definition of understated elegance. The space is comfortable and inviting, making it the perfect place to relax with your feet up and spend time with family and friends. The existing fireplace was resurfaced with textured large, format concrete-looking tile from Spain. The base was finished with a distressed black tile featuring a metallic sheen. Eight-foot tall sliding doors lead to the back, wrap around deck and allow lots of natural light into the space. The existing sectional and loveseat were incorporated into the new design and work well with the velvet ivory accent chairs. The space has two timeless brass and crystal chandeliers that genuinely elevate the room and draw the eye toward the ten-foot-high tray ceiling with a cove design. The large area rug grounds the seating area in the otherwise large living room. The details in the room have been carefully curated and tie in well with the brass chandeliers.

This two-story fireplace was designed around the art display. Each piece was hand-selected and commissioned for the client.
Immagine di un ampio soggiorno moderno aperto con sala formale, pareti bianche, camino classico, cornice del camino piastrellata, TV a parete, pavimento bianco e soffitto ribassato
Immagine di un ampio soggiorno moderno aperto con sala formale, pareti bianche, camino classico, cornice del camino piastrellata, TV a parete, pavimento bianco e soffitto ribassato
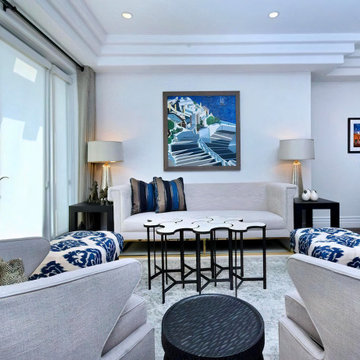
Over the Jonathan Adler sofa, a painting of Santorini commissioned from an artist for the space. A series of moveable clover-shaped tables can either be combined into one -as shown- or separated and spread out. Swivel armchairs and ikat-upholstered ottomans provide additional seating. Functional drapery panels combined with solar shades effectively shield the room from the bright California sunlight and provide seclusion.

Transitional classic living room with white oak hardwood floors, white painted cabinets, wood stained shelves, indoor-outdoor style doors, and tiled fireplace.

Immagine di un ampio soggiorno aperto con pareti grigie, pavimento in laminato, camino classico, cornice del camino piastrellata, TV a parete, pavimento grigio e soffitto ribassato
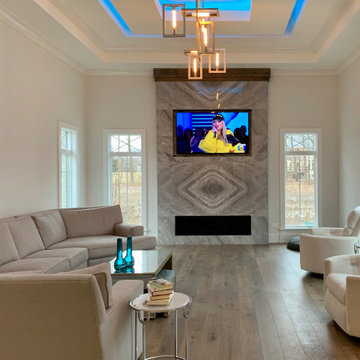
This sleek contemporary design capitalizes upon the Dutch Haus wide plank vintage oak floors. A geometric chandelier mirrors the architectural block ceiling with custom hidden lighting, in turn mirroring an exquisitely polished stone fireplace. Floor: 7” wide-plank Vintage French Oak | Rustic Character | DutchHaus® Collection smooth surface | nano-beveled edge | color Erin Grey | Satin Hardwax Oil. For more information please email us at: sales@signaturehardwoods.com
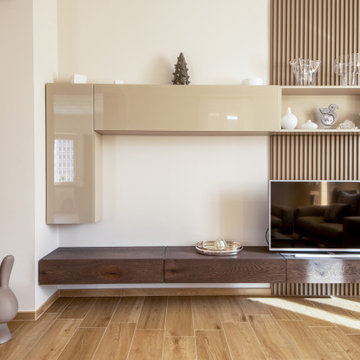
Arredo con mobili sospesi Lago, e boiserie in legno realizzata da falegname su disegno
Ispirazione per un soggiorno minimalista di medie dimensioni e aperto con libreria, pavimento con piastrelle in ceramica, stufa a legna, cornice del camino piastrellata, TV autoportante, pavimento beige, soffitto ribassato, boiserie e tappeto
Ispirazione per un soggiorno minimalista di medie dimensioni e aperto con libreria, pavimento con piastrelle in ceramica, stufa a legna, cornice del camino piastrellata, TV autoportante, pavimento beige, soffitto ribassato, boiserie e tappeto

Our newest model home - the Avalon by J. Michael Fine Homes is now open in Twin Rivers Subdivision - Parrish FL
visit www.JMichaelFineHomes.com for all photos.
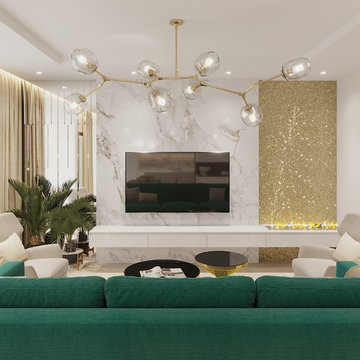
LINEIKA Design Bureau | Композиция зоны ТВ включает в себя зеленый уголок, ТВ и встроенный камин. Выполнена с использованием разнообразных материалов (слева направо): разноформатные фацетные зеркала, натуральный слэб мрамора Статуарио, мозайка anticcolonial.
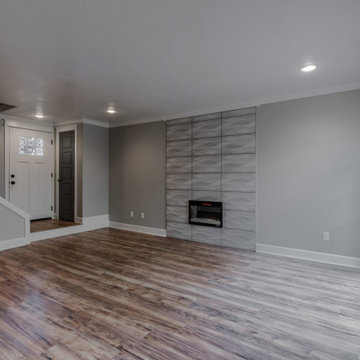
How do you flip a blank canvas into a Home? Make it as personable as you can. I follow my own path when it comes to creativity. As a designer, you recognize many trends, but my passion is my only drive. What is Home? Its where children come home from school. It's also where people have their gatherings, a place most people use as a sanctuary after a long day. For me, a home is a place meant to be shared. It's somewhere to bring people together. Home is about sharing, yet it's also an outlet, and I design it so that my clients can feel they could be anywhere when they are at Home. Those quiet corners where you can rest and reflect are essential even for a few minutes; The texture of wood, the plants, and the small touches like the rolled-up towels help set the mood. It's no accident that you forget where you are when you step into a Master-bathroom – that's the art of escape! There's no need to compromise your desires; it may appeal to your head as much as your heart.
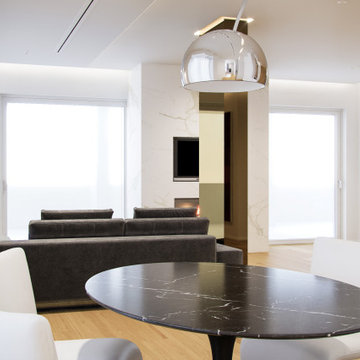
Foto di un soggiorno minimal aperto con pareti bianche, parquet chiaro, camino lineare Ribbon, cornice del camino piastrellata, TV a parete e soffitto ribassato
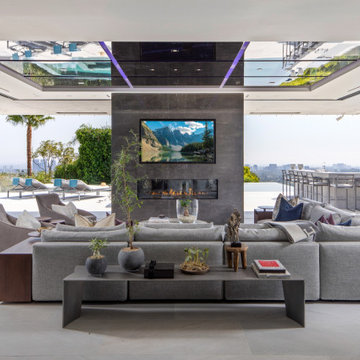
Summitridge Drive Beverly Hills modern design living room
Idee per un ampio soggiorno contemporaneo aperto con TV a parete, pareti bianche, camino lineare Ribbon, cornice del camino piastrellata, pavimento grigio e soffitto ribassato
Idee per un ampio soggiorno contemporaneo aperto con TV a parete, pareti bianche, camino lineare Ribbon, cornice del camino piastrellata, pavimento grigio e soffitto ribassato
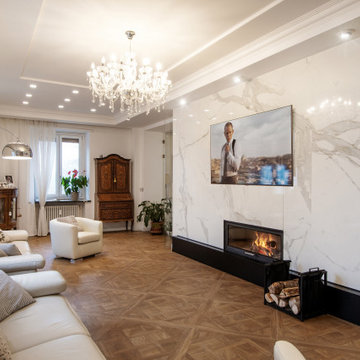
Ispirazione per un ampio soggiorno minimal aperto con pareti bianche, pavimento in gres porcellanato, camino lineare Ribbon, cornice del camino piastrellata, TV a parete, pavimento marrone, soffitto ribassato e con abbinamento di mobili antichi e moderni

Idee per un grande soggiorno classico aperto con sala formale, pareti bianche, parquet scuro, camino classico, cornice del camino piastrellata, TV a parete, pavimento marrone, soffitto ribassato e boiserie
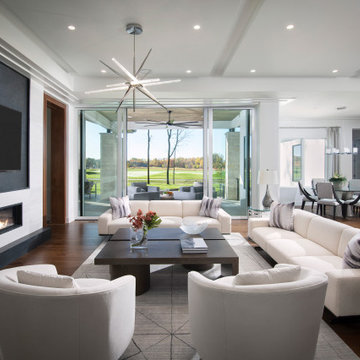
Great Room of Newport Home.
Esempio di un ampio soggiorno contemporaneo aperto con pareti bianche, pavimento in legno massello medio, camino classico, cornice del camino piastrellata, parete attrezzata e soffitto ribassato
Esempio di un ampio soggiorno contemporaneo aperto con pareti bianche, pavimento in legno massello medio, camino classico, cornice del camino piastrellata, parete attrezzata e soffitto ribassato
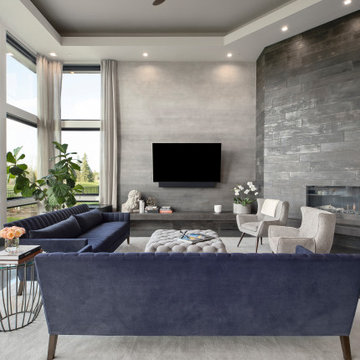
This contemporary living room has a beautiful ombre finish accent wall to line the custom fireplace.
Esempio di un grande soggiorno contemporaneo aperto con pareti grigie, pavimento in cemento, camino ad angolo, cornice del camino piastrellata, TV a parete, pavimento grigio e soffitto ribassato
Esempio di un grande soggiorno contemporaneo aperto con pareti grigie, pavimento in cemento, camino ad angolo, cornice del camino piastrellata, TV a parete, pavimento grigio e soffitto ribassato
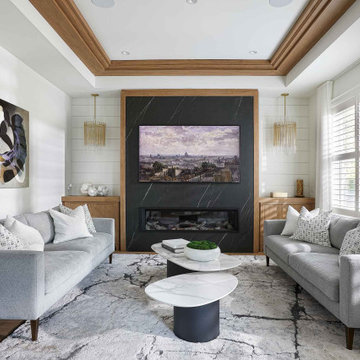
Cozy transitional family room.
Esempio di un soggiorno classico di medie dimensioni e aperto con pareti bianche, pavimento in legno massello medio, camino lineare Ribbon, cornice del camino piastrellata, TV a parete, soffitto ribassato e pareti in perlinato
Esempio di un soggiorno classico di medie dimensioni e aperto con pareti bianche, pavimento in legno massello medio, camino lineare Ribbon, cornice del camino piastrellata, TV a parete, soffitto ribassato e pareti in perlinato
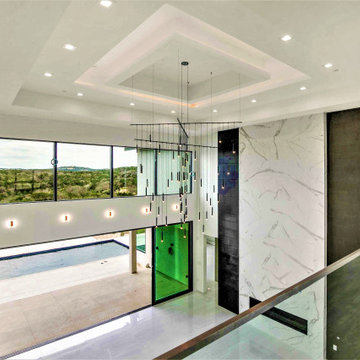
22' tall Ceiling with Multiple Coves, concealed rope lighting, Square Recessed Lights, Modern String Chandelier, Heatilator 72" Linear Gas fireplace surrounded by Marble Looking Large Format Porcelain Tile. Large windows and 24' wide Multi Slide Aluminum Patio Door & Linear AC Vent covers.
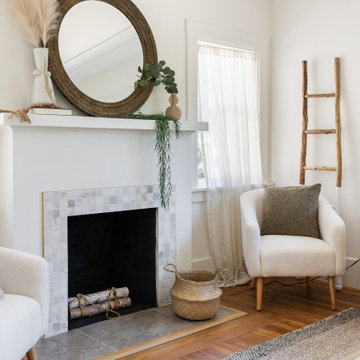
Esempio di un soggiorno tradizionale di medie dimensioni e chiuso con sala formale, pareti bianche, parquet chiaro, camino classico, cornice del camino piastrellata, pavimento beige e soffitto ribassato
Soggiorni con cornice del camino piastrellata e soffitto ribassato - Foto e idee per arredare
1