Soggiorni con angolo bar e cornice del camino piastrellata - Foto e idee per arredare
Ordina per:Popolari oggi
1 - 20 di 932 foto

Foto di un soggiorno stile rurale di medie dimensioni e aperto con pareti bianche, pavimento in legno massello medio, camino lineare Ribbon, cornice del camino piastrellata, TV a parete, pavimento grigio e angolo bar

This sitting room + bar is the perfect place to relax and curl up with a good book.
Photography: Garett + Carrie Buell of Studiobuell/ studiobuell.com
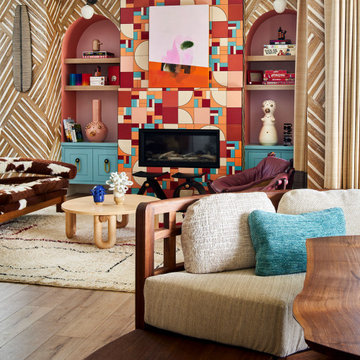
Photo by David Patterson
Esempio di un grande soggiorno eclettico aperto con angolo bar, pareti beige, pavimento in vinile, camino classico, cornice del camino piastrellata e carta da parati
Esempio di un grande soggiorno eclettico aperto con angolo bar, pareti beige, pavimento in vinile, camino classico, cornice del camino piastrellata e carta da parati

Ispirazione per un grande soggiorno american style aperto con angolo bar, parquet scuro, camino classico, cornice del camino piastrellata e nessuna TV

Practically every aspect of this home was worked on by the time we completed remodeling this Geneva lakefront property. We added an addition on top of the house in order to make space for a lofted bunk room and bathroom with tiled shower, which allowed additional accommodations for visiting guests. This house also boasts five beautiful bedrooms including the redesigned master bedroom on the second level.
The main floor has an open concept floor plan that allows our clients and their guests to see the lake from the moment they walk in the door. It is comprised of a large gourmet kitchen, living room, and home bar area, which share white and gray color tones that provide added brightness to the space. The level is finished with laminated vinyl plank flooring to add a classic feel with modern technology.
When looking at the exterior of the house, the results are evident at a single glance. We changed the siding from yellow to gray, which gave the home a modern, classy feel. The deck was also redone with composite wood decking and cable railings. This completed the classic lake feel our clients were hoping for. When the project was completed, we were thrilled with the results!

The high beamed ceilings add to the spacious feeling of this luxury coastal home. Saltillo tiles and a large corner fireplace add to its warmth.
Idee per un ampio soggiorno mediterraneo aperto con angolo bar, pavimento in terracotta, camino ad angolo, cornice del camino piastrellata e pavimento arancione
Idee per un ampio soggiorno mediterraneo aperto con angolo bar, pavimento in terracotta, camino ad angolo, cornice del camino piastrellata e pavimento arancione
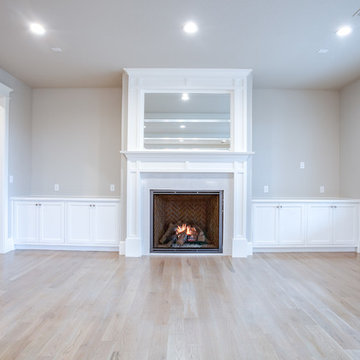
Ariana with ANM Photography
Immagine di un grande soggiorno tradizionale aperto con angolo bar, pareti grigie, parquet chiaro, camino classico, cornice del camino piastrellata e nessuna TV
Immagine di un grande soggiorno tradizionale aperto con angolo bar, pareti grigie, parquet chiaro, camino classico, cornice del camino piastrellata e nessuna TV
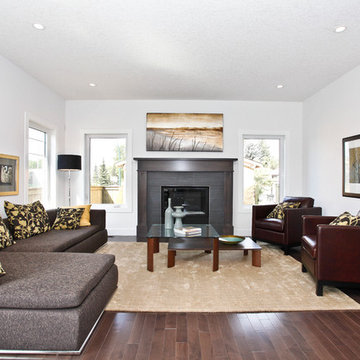
Idee per un soggiorno minimal di medie dimensioni e aperto con pareti bianche, angolo bar, parquet scuro, camino classico, cornice del camino piastrellata e nessuna TV

This open concept design family room remodel flows seamlessly between the living spaces and is ideal for everyday living. A white sectional couch, solid wood frame upholstered arm chairs and a pair of classic gray 2-drawer sideboards and chic gold round mirrors flank the updated fireplace finished in a timeless honed herringbone marble tile surround and marble slab hearth.

Great room kitchen. Removed load bearing wall, relocated staircase, added new floating staircase, skylights and large twelve foot sliding glass doors. Replaced fireplace with contemporary ribbon fireplace and tile surround.
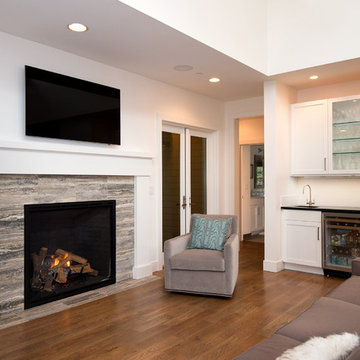
Eric Dennon
Ispirazione per un grande soggiorno contemporaneo aperto con pareti bianche, pavimento in legno massello medio, TV a parete, angolo bar, cornice del camino piastrellata e camino classico
Ispirazione per un grande soggiorno contemporaneo aperto con pareti bianche, pavimento in legno massello medio, TV a parete, angolo bar, cornice del camino piastrellata e camino classico

Modern penthouse family room
Immagine di un grande soggiorno design aperto con angolo bar, pareti grigie, pavimento con piastrelle in ceramica, camino classico, cornice del camino piastrellata, TV a parete e pavimento grigio
Immagine di un grande soggiorno design aperto con angolo bar, pareti grigie, pavimento con piastrelle in ceramica, camino classico, cornice del camino piastrellata, TV a parete e pavimento grigio

For our client, who had previous experience working with architects, we enlarged, completely gutted and remodeled this Twin Peaks diamond in the rough. The top floor had a rear-sloping ceiling that cut off the amazing view, so our first task was to raise the roof so the great room had a uniformly high ceiling. Clerestory windows bring in light from all directions. In addition, we removed walls, combined rooms, and installed floor-to-ceiling, wall-to-wall sliding doors in sleek black aluminum at each floor to create generous rooms with expansive views. At the basement, we created a full-floor art studio flooded with light and with an en-suite bathroom for the artist-owner. New exterior decks, stairs and glass railings create outdoor living opportunities at three of the four levels. We designed modern open-riser stairs with glass railings to replace the existing cramped interior stairs. The kitchen features a 16 foot long island which also functions as a dining table. We designed a custom wall-to-wall bookcase in the family room as well as three sleek tiled fireplaces with integrated bookcases. The bathrooms are entirely new and feature floating vanities and a modern freestanding tub in the master. Clean detailing and luxurious, contemporary finishes complete the look.
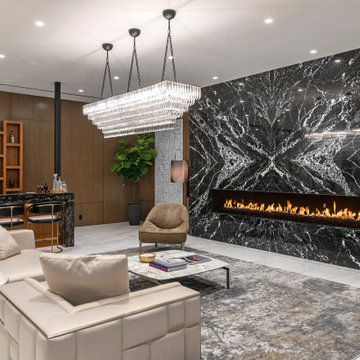
Idee per un grande soggiorno design aperto con angolo bar, pareti marroni, pavimento in gres porcellanato, camino lineare Ribbon, cornice del camino piastrellata, nessuna TV e pavimento grigio
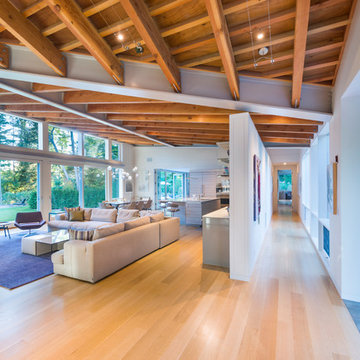
This new modern house is located in a meadow in Lenox MA. The house is designed as a series of linked pavilions to connect the house to the nature and to provide the maximum daylight in each room. The center focus of the home is the largest pavilion containing the living/dining/kitchen, with the guest pavilion to the south and the master bedroom and screen porch pavilions to the west. While the roof line appears flat from the exterior, the roofs of each pavilion have a pronounced slope inward and to the north, a sort of funnel shape. This design allows rain water to channel via a scupper to cisterns located on the north side of the house. Steel beams, Douglas fir rafters and purlins are exposed in the living/dining/kitchen pavilion.
Photo by: Nat Rea Photography

This redesigned family room was relieved of cumbersome tv cabinetry in favor of a flatscreen over the fireplace. The fireplace was tiled in pastel strip tiles Firecrystals replaced the old logs. This is a favorite gathering place for both family and friends. Photos by Harry Chamberlain.
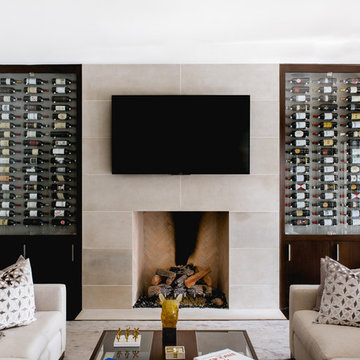
Immagine di un grande soggiorno chic chiuso con angolo bar, camino classico, cornice del camino piastrellata e TV a parete
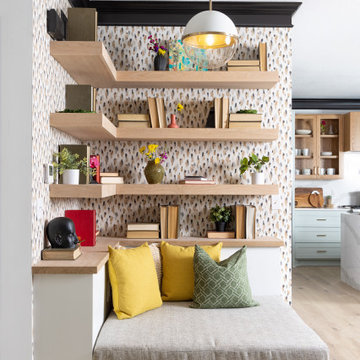
Esempio di un soggiorno aperto con angolo bar, pareti bianche, parquet chiaro, camino classico, cornice del camino piastrellata, nessuna TV e pavimento beige

They needed new custom cabinetry to accommodate their new 75" flat screen so we worked with the cabinetry and AV vendors to design a unit that would encompass all of the AV plus display and storage extending all the way to the window seat.
We designed a new coffered ceiling with lighting in each bay. And built out the fireplace with dimensional tile to the ceiling.
The color scheme was kept intentionally monochromatic to show off the different textures with the only color being touches of blue in the pillows and accessories to pick up the art glass.

The homeowners were looking to update and increase the functionality and efficiency of their outdated kitchen and revamp their fireplace. By incorporating modern, innovative accents and numerous custom details throughout each space, our design team created a seamless and cohesive style that flows smoothly and complements one other beautifully. The remodeled kitchen features an inviting and open bar area with added seating and storage, gorgeous quartz countertops, custom built-in beverage station, stainless steel appliances and playful chevron mosaic backsplash. The fireplace surround consists of a honed chevron limestone mosaic and limestone hearth tile maintaining the clean lines and neutral color scheme used throughout the home ensuring all elements blend perfectly.
Soggiorni con angolo bar e cornice del camino piastrellata - Foto e idee per arredare
1