Soggiorni con cornice del camino in pietra - Foto e idee per arredare
Filtra anche per:
Budget
Ordina per:Popolari oggi
201 - 220 di 133.801 foto
1 di 2
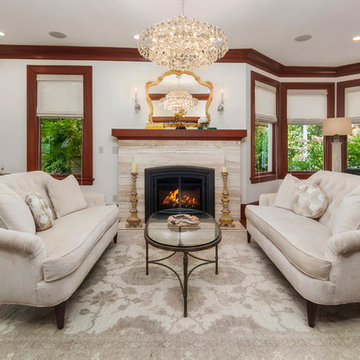
Interior design by Beverly Bradshaw Interiors.
Photos by Andrew Webb - Clarity Northwest
Ispirazione per un soggiorno tradizionale di medie dimensioni e chiuso con sala formale, pareti bianche, parquet scuro, camino classico, cornice del camino in pietra e pavimento marrone
Ispirazione per un soggiorno tradizionale di medie dimensioni e chiuso con sala formale, pareti bianche, parquet scuro, camino classico, cornice del camino in pietra e pavimento marrone
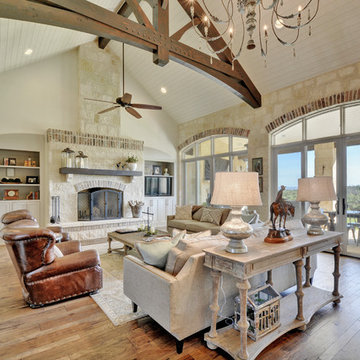
Foto di un soggiorno country aperto con pareti bianche, parquet scuro, camino classico, cornice del camino in pietra e TV autoportante
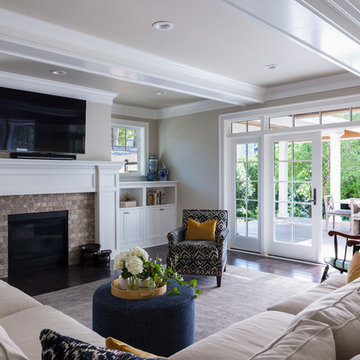
In the prestigious Enatai neighborhood in Bellevue, this mid 90’s home was in need of updating. Bringing this home from a bleak spec project to the feeling of a luxurious custom home took partnering with an amazing interior designer and our specialists in every field. Everything about this home now fits the life and style of the homeowner and is a balance of the finer things with quaint farmhouse styling.
RW Anderson Homes is the premier home builder and remodeler in the Seattle and Bellevue area. Distinguished by their excellent team, and attention to detail, RW Anderson delivers a custom tailored experience for every customer. Their service to clients has earned them a great reputation in the industry for taking care of their customers.
Working with RW Anderson Homes is very easy. Their office and design team work tirelessly to maximize your goals and dreams in order to create finished spaces that aren’t only beautiful, but highly functional for every customer. In an industry known for false promises and the unexpected, the team at RW Anderson is professional and works to present a clear and concise strategy for every project. They take pride in their references and the amount of direct referrals they receive from past clients.
RW Anderson Homes would love the opportunity to talk with you about your home or remodel project today. Estimates and consultations are always free. Call us now at 206-383-8084 or email Ryan@rwandersonhomes.com.
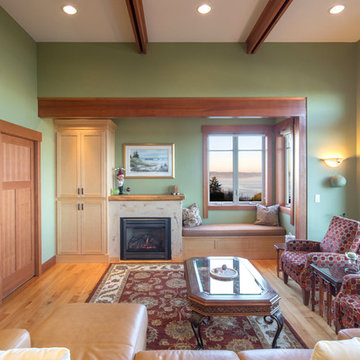
Our clients sought classic Craftsman styling to accentuate the one-of-kind view their from their land.
At 2,200 sf, this single-family home marries traditional craftsman style with modern energy efficiency and design. A Built Green Level 5, the home features an extremely efficient Heat Return Ventilation system, amazing indoor air quality, thermal solar hot water, solar panels, hydronic radiant in-floor heat, warm wood interior detailing, timeless built-in cabinetry, tastefully placed wood coffered ceilings, and expansive views of Commencement Bay and Mt. Rainier that harvest the eastern sunlight for winter heat.
Photo by: Poppi Photography

This living room features beige sofas and wingback armchairs, centered by a beige rug, and an ornate wood coffee table with a glass top. Gray wash wooden beams line the vaulted ceiling to anchor 2 caged chandeliers. An industrial-style wet bar placed in the back corner accompanied by silver barstools.
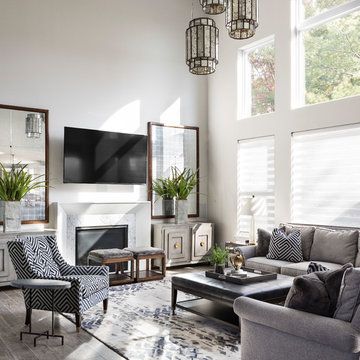
Foto di un soggiorno tradizionale aperto con pareti bianche, camino classico, cornice del camino in pietra, TV a parete, pavimento grigio e tappeto
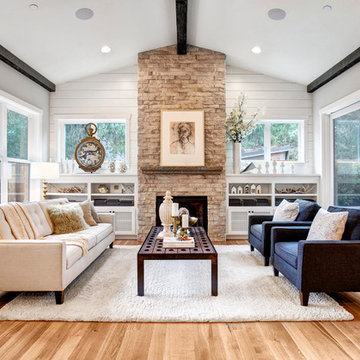
Immagine di un soggiorno tradizionale aperto con parquet chiaro, camino classico, cornice del camino in pietra, TV a parete e pareti beige
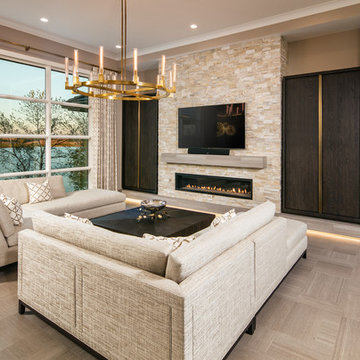
Foto di un soggiorno classico di medie dimensioni e aperto con pareti marroni, pavimento in gres porcellanato, camino lineare Ribbon, cornice del camino in pietra, TV a parete e pavimento marrone
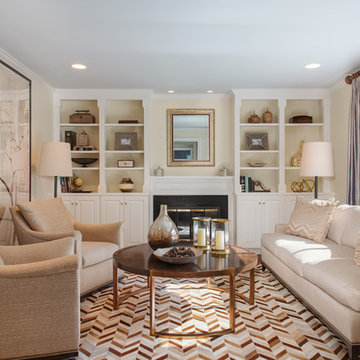
A tiny room appears to be large when furnished with over-sized elements. The large round cocktail table provides adequate circulation and pulls the room together. while the large triptych creates interest. The pieced hide rug feels modern within the otherwise traditional space. The gray draperies resonate with the blue ceiling in the Living Room.

Roger Wade Studio
Immagine di un grande soggiorno stile rurale aperto con pareti beige, parquet scuro, camino classico, cornice del camino in pietra, TV a parete e pavimento marrone
Immagine di un grande soggiorno stile rurale aperto con pareti beige, parquet scuro, camino classico, cornice del camino in pietra, TV a parete e pavimento marrone
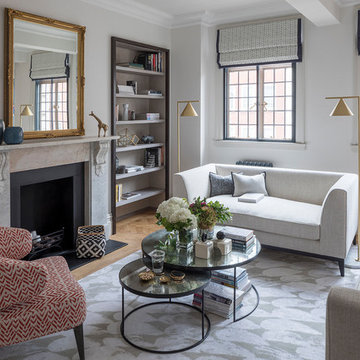
Ispirazione per un soggiorno tradizionale di medie dimensioni e chiuso con pareti grigie, camino classico, cornice del camino in pietra, pavimento beige, sala formale e pavimento in legno massello medio
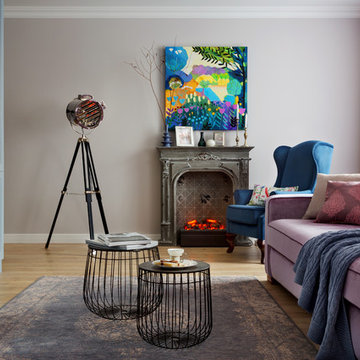
Ispirazione per un soggiorno chic chiuso con pareti grigie, parquet chiaro, camino classico, cornice del camino in pietra, pavimento beige e TV a parete
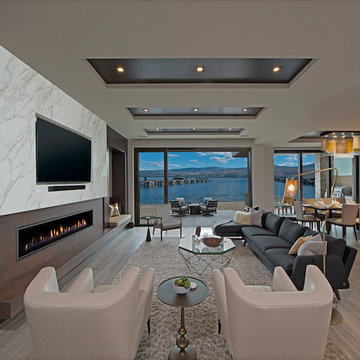
Esempio di un grande soggiorno design aperto con pavimento in gres porcellanato, cornice del camino in pietra e parete attrezzata
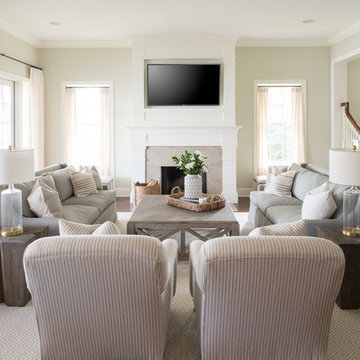
Idee per un soggiorno chic di medie dimensioni e aperto con pareti grigie, parquet scuro, camino classico, cornice del camino in pietra, TV a parete, pavimento marrone e tappeto

Peter Landers Photography
Ispirazione per un grande soggiorno design chiuso con sala formale, pareti bianche, parquet chiaro, camino classico, cornice del camino in pietra, parete attrezzata e tappeto
Ispirazione per un grande soggiorno design chiuso con sala formale, pareti bianche, parquet chiaro, camino classico, cornice del camino in pietra, parete attrezzata e tappeto
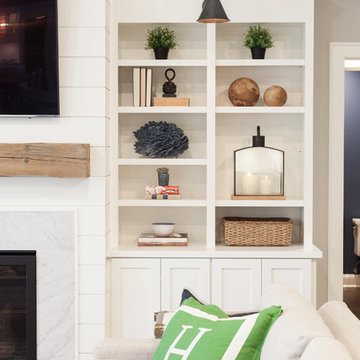
Caitlin Abrams
Idee per un grande soggiorno stile marinaro aperto con pareti grigie, parquet scuro, camino classico, cornice del camino in pietra e TV a parete
Idee per un grande soggiorno stile marinaro aperto con pareti grigie, parquet scuro, camino classico, cornice del camino in pietra e TV a parete
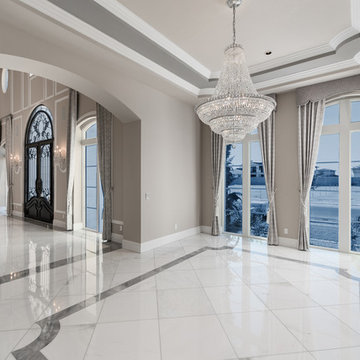
The custom drapes of the formal dining room compliment the crystal chandelier.
Foto di un ampio soggiorno moderno aperto con pareti grigie, pavimento in marmo, camino classico, cornice del camino in pietra, parete attrezzata e pavimento grigio
Foto di un ampio soggiorno moderno aperto con pareti grigie, pavimento in marmo, camino classico, cornice del camino in pietra, parete attrezzata e pavimento grigio
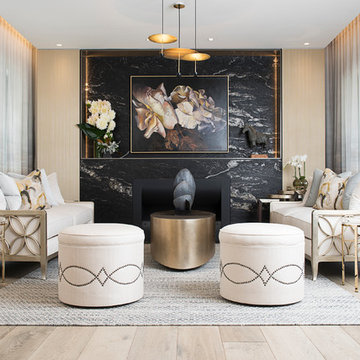
Ispirazione per un soggiorno classico chiuso con sala formale, pareti bianche, parquet chiaro, camino classico, cornice del camino in pietra e pavimento beige

Large Mountain Rustic home on Grand Lake. All reclaimed materials on the exterior. Large timber corbels and beam work with exposed rafters define the exterior. High-end interior finishes and cabinetry throughout.
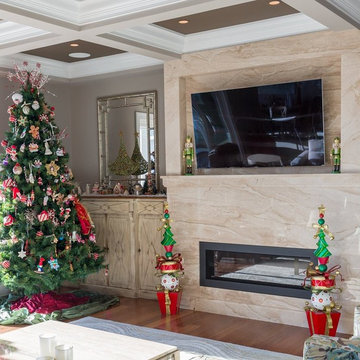
Esempio di un soggiorno chic di medie dimensioni e aperto con pareti beige, pavimento in legno massello medio, camino lineare Ribbon, cornice del camino in pietra, TV a parete e pavimento marrone
Soggiorni con cornice del camino in pietra - Foto e idee per arredare
11