Soggiorni con cornice del camino in pietra - Foto e idee per arredare
Ordina per:Popolari oggi
161 - 180 di 133.742 foto

Thoughtful design and detailed craft combine to create this timelessly elegant custom home. The contemporary vocabulary and classic gabled roof harmonize with the surrounding neighborhood and natural landscape. Built from the ground up, a two story structure in the front contains the private quarters, while the one story extension in the rear houses the Great Room - kitchen, dining and living - with vaulted ceilings and ample natural light. Large sliding doors open from the Great Room onto a south-facing patio and lawn creating an inviting indoor/outdoor space for family and friends to gather.
Chambers + Chambers Architects
Stone Interiors
Federika Moller Landscape Architecture
Alanna Hale Photography
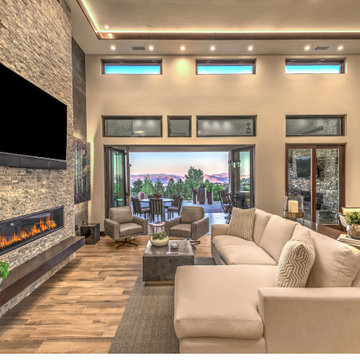
Great Room
Foto di un grande soggiorno design aperto con pareti beige, pavimento con piastrelle in ceramica, camino lineare Ribbon, cornice del camino in pietra, TV a parete e soffitto ribassato
Foto di un grande soggiorno design aperto con pareti beige, pavimento con piastrelle in ceramica, camino lineare Ribbon, cornice del camino in pietra, TV a parete e soffitto ribassato
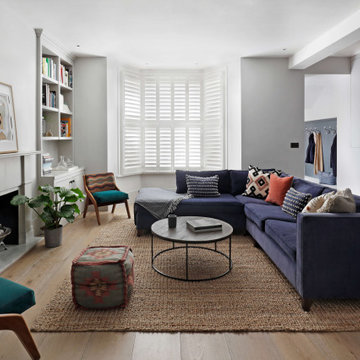
The wide plank wooden floor was used throughout the ground floor of this maisonette development in Maida Vale, London. The dark L-shape sofa contrasts with the off-white walls. The bookcases either side of the fireplace were made bespoke. Head to our website to see the full development of the open plan kitchen, bedrooms and shower room.

Ispirazione per un grande soggiorno contemporaneo aperto con parquet chiaro, cornice del camino in pietra, pareti beige, camino lineare Ribbon, TV a parete e pavimento beige
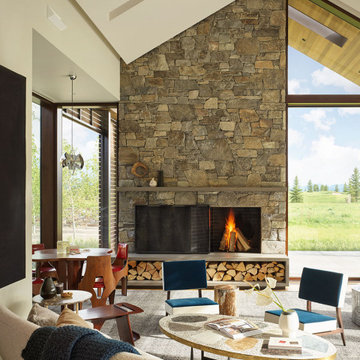
Attention to design detail is evident in artisanal moments at the Lone Pine residence such as a custom crafted steel and leather entry door, a delicately faceted steel fire screen, and a steel stair railing incorporating woven leather strapping.
Residential architecture by CLB, interior design by CLB and Pepe Lopez Design, Inc. Jackson, Wyoming – Bozeman, Montana.

Photography by Rachael Stollar
Ispirazione per un soggiorno contemporaneo di medie dimensioni e chiuso con pareti bianche, moquette, camino classico, cornice del camino in pietra, pavimento bianco e soffitto in carta da parati
Ispirazione per un soggiorno contemporaneo di medie dimensioni e chiuso con pareti bianche, moquette, camino classico, cornice del camino in pietra, pavimento bianco e soffitto in carta da parati

Immagine di un grande soggiorno tradizionale aperto con pareti bianche, parquet chiaro, camino lineare Ribbon, cornice del camino in pietra, nessuna TV e pavimento beige

California Ranch Farmhouse Style Design 2020
Idee per un grande soggiorno chic aperto con pareti grigie, parquet chiaro, camino lineare Ribbon, cornice del camino in pietra, TV a parete, pavimento grigio, soffitto a volta e pareti in perlinato
Idee per un grande soggiorno chic aperto con pareti grigie, parquet chiaro, camino lineare Ribbon, cornice del camino in pietra, TV a parete, pavimento grigio, soffitto a volta e pareti in perlinato
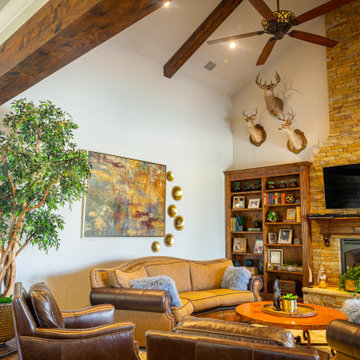
Idee per un soggiorno mediterraneo aperto con parquet scuro, cornice del camino in pietra, TV a parete e travi a vista

A modern yet cozy living room with blue painted cabinets, a large gray sectional colorful accents, and custom drapery panels. The exposed brick fireplace givess the space a casual feel. The Gold accents on the coffee table add polish to the family room.
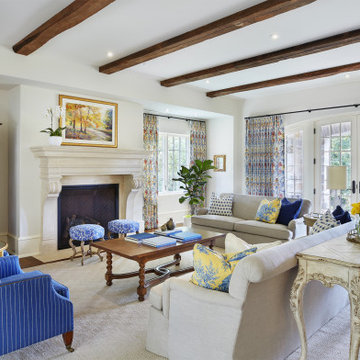
Martha O'Hara Interiors, Interior Design & Photo Styling | John Kraemer & Sons, Builder | Charlie & Co. Design, Architectural Designer | Corey Gaffer, Photography
Please Note: All “related,” “similar,” and “sponsored” products tagged or listed by Houzz are not actual products pictured. They have not been approved by Martha O’Hara Interiors nor any of the professionals credited. For information about our work, please contact design@oharainteriors.com.

Foto di un grande soggiorno classico aperto con cornice del camino in pietra, sala formale, pareti beige, pavimento in legno massello medio, camino classico, nessuna TV e pavimento marrone
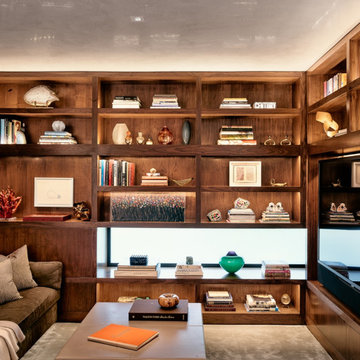
Esempio di un soggiorno design di medie dimensioni e chiuso con libreria, pareti marroni, moquette, nessun camino, cornice del camino in pietra, parete attrezzata e pavimento grigio
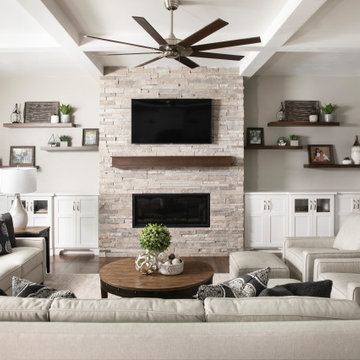
Designer: Aaron Keller | Photographer: Sarah Utech
Ispirazione per un soggiorno chic di medie dimensioni e aperto con pareti grigie, parquet scuro, camino classico, cornice del camino in pietra, TV a parete e pavimento marrone
Ispirazione per un soggiorno chic di medie dimensioni e aperto con pareti grigie, parquet scuro, camino classico, cornice del camino in pietra, TV a parete e pavimento marrone

When planning this custom residence, the owners had a clear vision – to create an inviting home for their family, with plenty of opportunities to entertain, play, and relax and unwind. They asked for an interior that was approachable and rugged, with an aesthetic that would stand the test of time. Amy Carman Design was tasked with designing all of the millwork, custom cabinetry and interior architecture throughout, including a private theater, lower level bar, game room and a sport court. A materials palette of reclaimed barn wood, gray-washed oak, natural stone, black windows, handmade and vintage-inspired tile, and a mix of white and stained woodwork help set the stage for the furnishings. This down-to-earth vibe carries through to every piece of furniture, artwork, light fixture and textile in the home, creating an overall sense of warmth and authenticity.
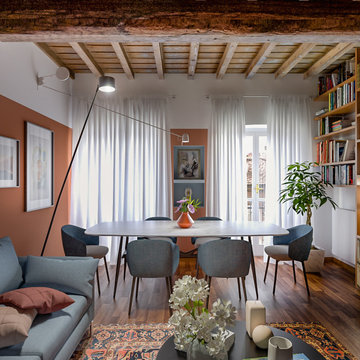
Liadesign
Ispirazione per un soggiorno design di medie dimensioni e aperto con pareti multicolore, pavimento in legno massello medio, camino classico, cornice del camino in pietra e pavimento marrone
Ispirazione per un soggiorno design di medie dimensioni e aperto con pareti multicolore, pavimento in legno massello medio, camino classico, cornice del camino in pietra e pavimento marrone
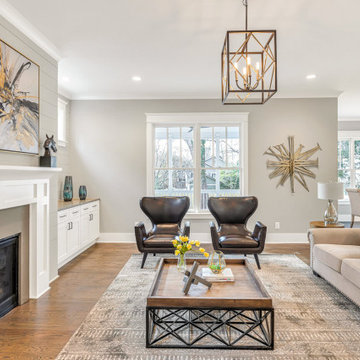
Ispirazione per un grande soggiorno classico aperto con sala formale, pareti grigie, parquet scuro, camino classico, cornice del camino in pietra, TV a parete e pavimento marrone
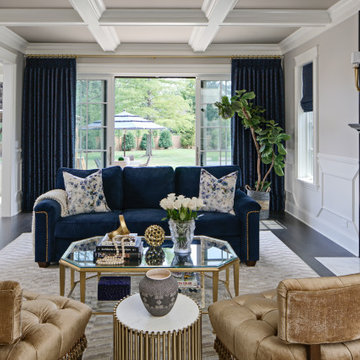
An inviting living room right off the kitchen, features a black millwork fireplace as a focal point, along with a coffered ceiling and sliding doors that lead right out to the luscious backyard. A navy and gold color scheme, with many visual and textural accents make the space feel luxurious.

Stunning great room with white and wood kitchen, overlooked by two balconies.
Immagine di un ampio soggiorno minimal aperto con pareti bianche, pavimento in legno massello medio, camino classico, cornice del camino in pietra, TV a parete e pavimento marrone
Immagine di un ampio soggiorno minimal aperto con pareti bianche, pavimento in legno massello medio, camino classico, cornice del camino in pietra, TV a parete e pavimento marrone
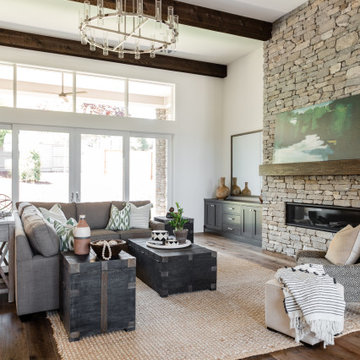
Ispirazione per un ampio soggiorno mediterraneo con pareti bianche, pavimento in legno massello medio, camino lineare Ribbon, cornice del camino in pietra e pavimento marrone
Soggiorni con cornice del camino in pietra - Foto e idee per arredare
9