Soggiorni con camino bifacciale e cornice del camino in pietra - Foto e idee per arredare
Filtra anche per:
Budget
Ordina per:Popolari oggi
1 - 20 di 6.230 foto
1 di 3

The centerpiece of this living room is the 2 sided fireplace, shared with the Sunroom. The coffered ceilings help define the space within the Great Room concept and the neutral furniture with pops of color help give the area texture and character. The stone on the fireplace is called Blue Mountain and was over-grouted in white. The concealed fireplace rises from inside the floor to fill in the space on the left of the fireplace while in use.

Immagine di un grande soggiorno country chiuso con sala formale, pareti beige, parquet chiaro, camino bifacciale, cornice del camino in pietra, nessuna TV e pavimento beige

the great room was enlarged to the south - past the medium toned wood post and beam is new space. the new addition helps shade the patio below while creating a more usable living space. To the right of the new fireplace was the existing front door. Now there is a graceful seating area to welcome visitors. The wood ceiling was reused from the existing home.
WoodStone Inc, General Contractor
Home Interiors, Cortney McDougal, Interior Design
Draper White Photography

Fall in love with this Beautiful Modern Country Farmhouse nestled in Cobble Hill BC.
This Farmhouse has an ideal design for a family home, sprawled on 2 levels that are perfect for daily family living a well as entertaining guests and hosting special celebrations.
This gorgeous kitchen boasts beautiful fir beams with herringbone floors.
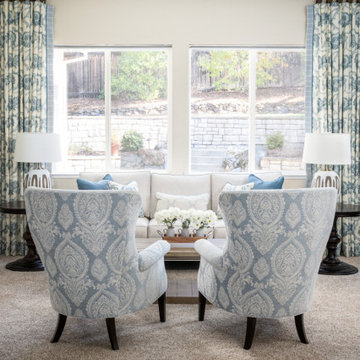
Complete redesign of Living room and Dining room
Esempio di un soggiorno di medie dimensioni e chiuso con moquette, camino bifacciale, cornice del camino in pietra e pavimento beige
Esempio di un soggiorno di medie dimensioni e chiuso con moquette, camino bifacciale, cornice del camino in pietra e pavimento beige

he vaulted ceiling creates a grand feeling in the room while the warm hardwoods, beam, and stone veneer on the fireplace give off warm and cozy vibes. The large Marvin windows and two-sided fireplace add to the rustic overtone by bringing the outside in. Our client’s furnishings added an eclectic air to the rustic vibe creating a room with a style all its own.
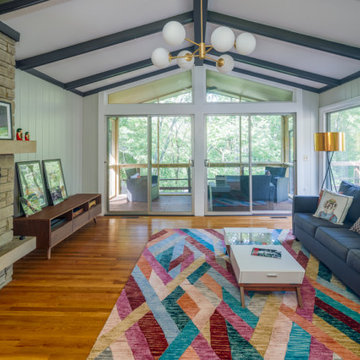
Esempio di un grande soggiorno minimalista chiuso con pavimento in legno massello medio, camino bifacciale, cornice del camino in pietra e travi a vista
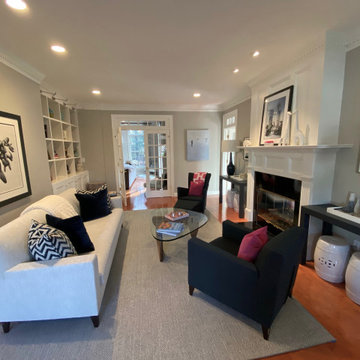
Ispirazione per un soggiorno tradizionale di medie dimensioni e chiuso con pareti grigie, pavimento in legno massello medio, camino bifacciale, cornice del camino in pietra, nessuna TV e pavimento marrone
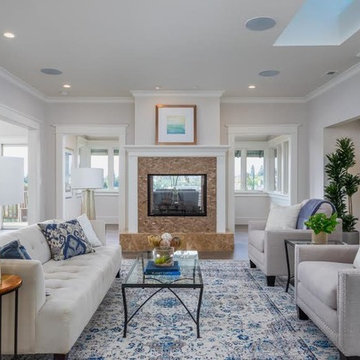
Ispirazione per un grande soggiorno classico aperto con sala formale, pareti grigie, parquet scuro, camino bifacciale, cornice del camino in pietra e pavimento marrone
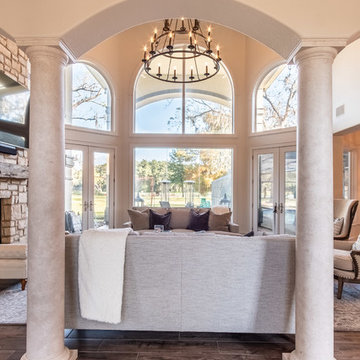
Esempio di un grande soggiorno aperto con pavimento in gres porcellanato, camino bifacciale, cornice del camino in pietra, TV a parete e pavimento marrone

Idee per un soggiorno stile marino aperto con sala formale, pareti verdi, parquet chiaro, camino bifacciale, cornice del camino in pietra e pavimento beige

This photo: Interior designer Claire Ownby, who crafted furniture for the great room's living area, took her cues for the palette from the architecture. The sofa's Roma fabric mimics the Cantera Negra stone columns, chairs sport a Pindler granite hue, and the Innovations Rodeo faux leather on the coffee table resembles the floor tiles. Nearby, Shakuff's Tube chandelier hangs over a dining table surrounded by chairs in a charcoal Pindler fabric.
Positioned near the base of iconic Camelback Mountain, “Outside In” is a modernist home celebrating the love of outdoor living Arizonans crave. The design inspiration was honoring early territorial architecture while applying modernist design principles.
Dressed with undulating negra cantera stone, the massing elements of “Outside In” bring an artistic stature to the project’s design hierarchy. This home boasts a first (never seen before feature) — a re-entrant pocketing door which unveils virtually the entire home’s living space to the exterior pool and view terrace.
A timeless chocolate and white palette makes this home both elegant and refined. Oriented south, the spectacular interior natural light illuminates what promises to become another timeless piece of architecture for the Paradise Valley landscape.
Project Details | Outside In
Architect: CP Drewett, AIA, NCARB, Drewett Works
Builder: Bedbrock Developers
Interior Designer: Ownby Design
Photographer: Werner Segarra
Publications:
Luxe Interiors & Design, Jan/Feb 2018, "Outside In: Optimized for Entertaining, a Paradise Valley Home Connects with its Desert Surrounds"
Awards:
Gold Nugget Awards - 2018
Award of Merit – Best Indoor/Outdoor Lifestyle for a Home – Custom
The Nationals - 2017
Silver Award -- Best Architectural Design of a One of a Kind Home - Custom or Spec
http://www.drewettworks.com/outside-in/

Stephani Buchman Photography
Esempio di un soggiorno chic di medie dimensioni e aperto con pareti grigie, parquet scuro, camino bifacciale, cornice del camino in pietra, TV a parete e pavimento marrone
Esempio di un soggiorno chic di medie dimensioni e aperto con pareti grigie, parquet scuro, camino bifacciale, cornice del camino in pietra, TV a parete e pavimento marrone
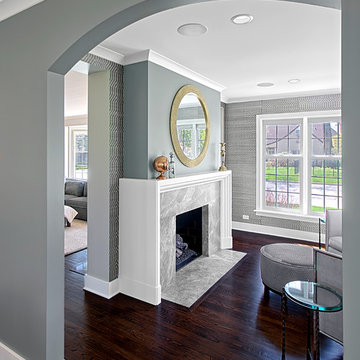
Two sided fireplace in sitting room opens to the family room on the opposite side. Norman Sizemore- Photographer
Esempio di un soggiorno tradizionale con pareti grigie, parquet scuro, camino bifacciale e cornice del camino in pietra
Esempio di un soggiorno tradizionale con pareti grigie, parquet scuro, camino bifacciale e cornice del camino in pietra
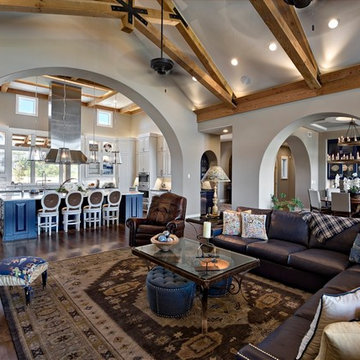
Idee per un grande soggiorno classico aperto con pareti beige, parquet scuro, camino bifacciale, cornice del camino in pietra e TV a parete
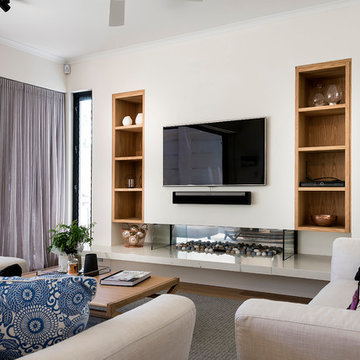
Joel Barbitta D-Max Photography
Foto di un grande soggiorno nordico aperto con sala formale, pareti bianche, parquet chiaro, camino bifacciale, cornice del camino in pietra, parete attrezzata e pavimento marrone
Foto di un grande soggiorno nordico aperto con sala formale, pareti bianche, parquet chiaro, camino bifacciale, cornice del camino in pietra, parete attrezzata e pavimento marrone
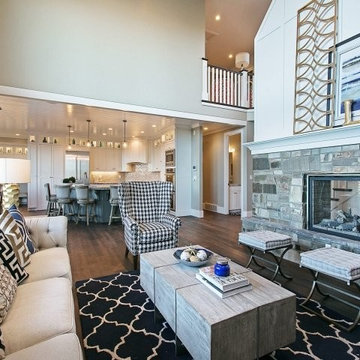
Living room with linen sofa, tufted ottoman, and wood coffee table by Osmond Designs.
Foto di un soggiorno classico di medie dimensioni e aperto con sala formale, pareti grigie, pavimento in legno massello medio, cornice del camino in pietra, nessuna TV e camino bifacciale
Foto di un soggiorno classico di medie dimensioni e aperto con sala formale, pareti grigie, pavimento in legno massello medio, cornice del camino in pietra, nessuna TV e camino bifacciale
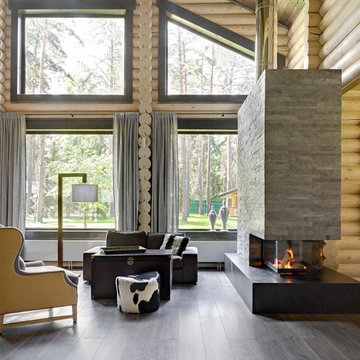
Idee per un grande soggiorno stile rurale aperto con parquet scuro, camino bifacciale, cornice del camino in pietra e pareti beige
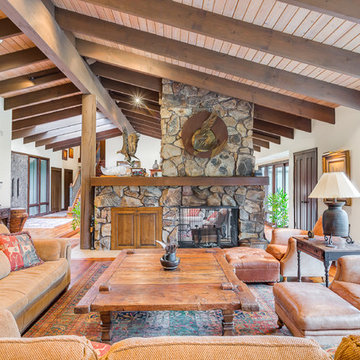
Foto di un soggiorno country con pareti bianche, pavimento in legno massello medio, camino bifacciale e cornice del camino in pietra
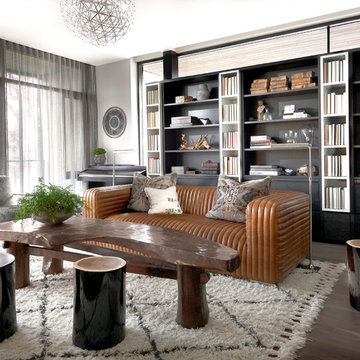
Ispirazione per un soggiorno contemporaneo di medie dimensioni e aperto con libreria, pavimento in legno massello medio, camino bifacciale, cornice del camino in pietra, nessuna TV e pareti grigie
Soggiorni con camino bifacciale e cornice del camino in pietra - Foto e idee per arredare
1