Soggiorni con cornice del camino in pietra e boiserie - Foto e idee per arredare
Filtra anche per:
Budget
Ordina per:Popolari oggi
1 - 20 di 694 foto
1 di 3

Immagine di un grande soggiorno minimal aperto con pareti verdi, parquet chiaro, camino classico, cornice del camino in pietra, TV a parete, pavimento marrone e boiserie
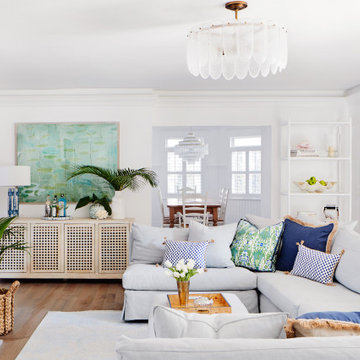
We started off with one of my all time favorite items on our site, the Cisco Brothers Seda Sofa, and we designed the rest of the room around this incredible ten-seater customizable sectional (It’s 8-way hand-tied and eco-friendly for the kids, of course!). This sectional is the perfect centerpiece for a coastal interior design with its slipcover upholstery and stylish silhouette.

TEAM
Architect: LDa Architecture & Interiors
Interior Design: LDa Architecture & Interiors
Photographer: Greg Premru Photography
Foto di un soggiorno chic di medie dimensioni e chiuso con pareti beige, pavimento in legno massello medio, camino classico, cornice del camino in pietra, TV a parete e boiserie
Foto di un soggiorno chic di medie dimensioni e chiuso con pareti beige, pavimento in legno massello medio, camino classico, cornice del camino in pietra, TV a parete e boiserie

The mood and character of the great room in this open floor plan is beautifully and classically on display. The furniture, away from the walls, and the custom wool area rug add warmth. The soft, subtle draperies frame the windows and fill the volume of the 20' ceilings.

Idee per un soggiorno chic chiuso con pareti bianche, parquet chiaro, camino classico, cornice del camino in pietra, parete attrezzata e boiserie

Great room features Heat & Glo 8000 CLX-IFT-S fireplace with a blend of Connecticut Stone CT Split Fieldstone and CT Weathered Fieldstone used on fireplace surround. Buechel Stone Royal Beluga stone hearth. Custom wood chimney cap. Engineered character and quarter sawn white oak hardwood flooring with hand scraped edges and ends (stained medium brown). Hubbardton Forge custom Double Cirque chandelier. Marvin Clad Wood Ultimate windows.
General contracting by Martin Bros. Contracting, Inc.; Architecture by Helman Sechrist Architecture; Interior Design by Nanci Wirt; Professional Photo by Marie Martin Kinney.

We created this beautiful high fashion living, formal dining and entry for a client who wanted just that... Soaring cellings called for a board and batten feature wall, crystal chandelier and 20-foot custom curtain panels with gold and acrylic rods.

Immagine di un grande soggiorno country aperto con sala formale, pareti bianche, parquet scuro, camino classico, cornice del camino in pietra, TV a parete, pavimento marrone e boiserie

This expansive living room is very European in feel, with tall ceilings and a mixture of antique pieces and contemporary furniture and art. The curved blue velvet sofas surround a large marble coffee table with highly collectable Art Deco Halabala chairs completing the mix.

Ce grand appartement familial haussmannien est situé dans le 11ème arrondissement de Paris. Nous avons repensé le plan existant afin d'ouvrir la cuisine vers la pièce à vivre et offrir une sensation d'espace à nos clients. Nous avons modernisé les espaces de vie de la famille pour apporter une touche plus contemporaine à cet appartement classique, tout en gardant les codes charmants de l'haussmannien: moulures au plafond, parquet point de Hongrie, belles hauteurs...
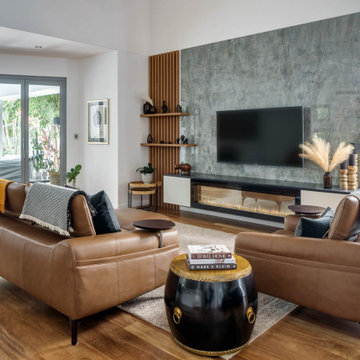
Contemporary living room with a tribal theme. Featuring Vsari Emerald Green wall cladding, New Age Veneers Nav Core timber slats and shelving, Polytec Verdelho cabinetry, Caesarstone Vanilla Noir benchtop and Ambe Linear 72" electric fireplace.
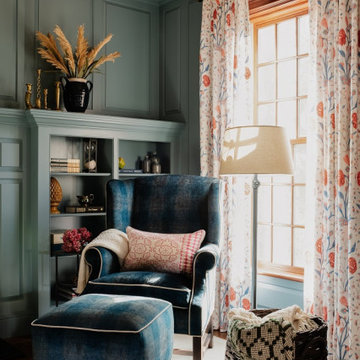
Esempio di un soggiorno tradizionale con libreria, pareti blu, moquette, camino classico, cornice del camino in pietra, nessuna TV, pavimento multicolore e boiserie

Farmhouse interior with traditional/transitional design elements. Accents include nickel gap wainscoting, tongue and groove ceilings, wood accent doors, wood beams, porcelain and marble tile, and LVP flooring

Immagine di un grande soggiorno classico chiuso con sala formale, pareti gialle, pavimento in legno massello medio, camino classico, cornice del camino in pietra, TV nascosta, pavimento marrone, soffitto a cassettoni e boiserie

1200 sqft ADU with covered porches, beams, by fold doors, open floor plan , designer built
Immagine di un soggiorno country di medie dimensioni e aperto con libreria, pareti multicolore, pavimento con piastrelle in ceramica, stufa a legna, cornice del camino in pietra, TV a parete, pavimento multicolore, travi a vista e boiserie
Immagine di un soggiorno country di medie dimensioni e aperto con libreria, pareti multicolore, pavimento con piastrelle in ceramica, stufa a legna, cornice del camino in pietra, TV a parete, pavimento multicolore, travi a vista e boiserie
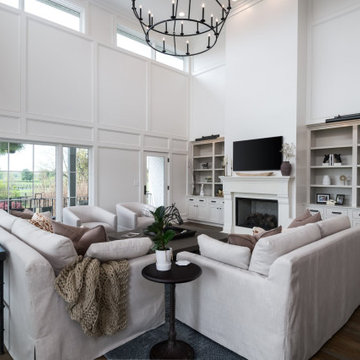
Ispirazione per un grande soggiorno classico aperto con pareti bianche, pavimento in legno massello medio, camino classico, cornice del camino in pietra, TV a parete, pavimento marrone e boiserie
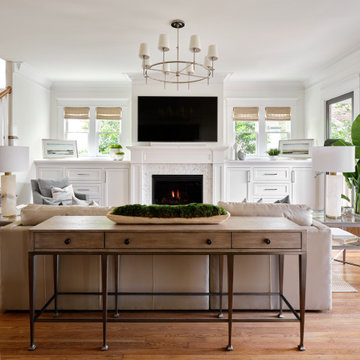
This light filled living room is highlighted by ample built-in storage and a stately fireplace surrounded with herringbone marble tile. The beautiful woodwork and inviting furnishings make this home a comfortable place to greet guests or to simply relax with family in the evenings.
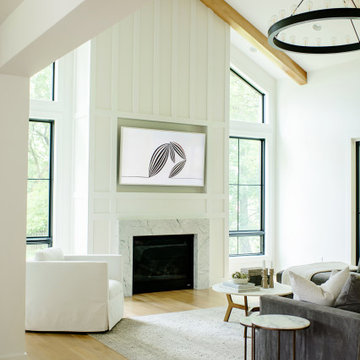
Esempio di un soggiorno minimal con pareti bianche, parquet chiaro, camino classico, cornice del camino in pietra, TV a parete, travi a vista e boiserie

salon, sejour, decoration, fauteuils, osier, canapé en velours, canapé gris fonce, table basse, table en bois, coussins bleus, grandes fenêtres, lumineux, moulures, miroir vintage, cadres, chemine en pierre taillée, appliques murales.
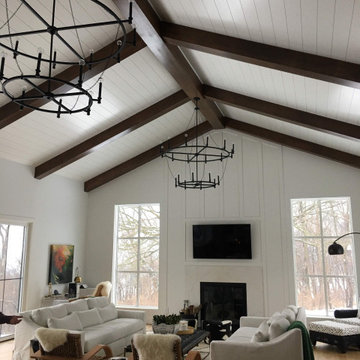
Stained Cedar Beams with White Ship Lap Ceiling
Ispirazione per un ampio soggiorno boho chic aperto con pareti bianche, pavimento in legno massello medio, camino classico, cornice del camino in pietra, TV a parete, pavimento marrone, soffitto a volta e boiserie
Ispirazione per un ampio soggiorno boho chic aperto con pareti bianche, pavimento in legno massello medio, camino classico, cornice del camino in pietra, TV a parete, pavimento marrone, soffitto a volta e boiserie
Soggiorni con cornice del camino in pietra e boiserie - Foto e idee per arredare
1