Soggiorni con cornice del camino in pietra e boiserie - Foto e idee per arredare
Filtra anche per:
Budget
Ordina per:Popolari oggi
41 - 60 di 696 foto
1 di 3

Hamptons family living at its best. This client wanted a beautiful Hamptons style home to emerge from the renovation of a tired brick veneer home for her family. The white/grey/blue palette of Hamptons style was her go to style which was an imperative part of the design brief but the creation of new zones for adult and soon to be teenagers was just as important. Our client didn't know where to start and that's how we helped her. Starting with a design brief, we set about working with her to choose all of the colours, finishes, fixtures and fittings and to also design the joinery/cabinetry to satisfy storage and aesthetic needs. We supplemented this with a full set of construction drawings to compliment the Architectural plans. Nothing was left to chance as we created the home of this family's dreams. Using white walls and dark floors throughout enabled us to create a harmonious palette that flowed from room to room. A truly beautiful home, one of our favourites!

Craftsman Style Residence New Construction 2021
3000 square feet, 4 Bedroom, 3-1/2 Baths
Foto di un soggiorno american style di medie dimensioni e aperto con sala formale, pareti grigie, pavimento in legno massello medio, camino lineare Ribbon, cornice del camino in pietra, TV a parete, pavimento grigio, soffitto a cassettoni e boiserie
Foto di un soggiorno american style di medie dimensioni e aperto con sala formale, pareti grigie, pavimento in legno massello medio, camino lineare Ribbon, cornice del camino in pietra, TV a parete, pavimento grigio, soffitto a cassettoni e boiserie
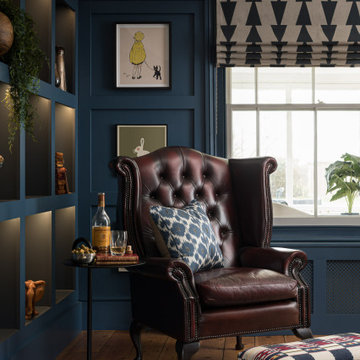
Family TV room/ snug with bespoke shelving to minimise the impact of the TV in the space. Bright pops of colour
Ispirazione per un soggiorno country di medie dimensioni e chiuso con pareti blu, pavimento in legno massello medio, stufa a legna, cornice del camino in pietra, parete attrezzata, pavimento marrone e boiserie
Ispirazione per un soggiorno country di medie dimensioni e chiuso con pareti blu, pavimento in legno massello medio, stufa a legna, cornice del camino in pietra, parete attrezzata, pavimento marrone e boiserie

Immagine di un grande soggiorno minimal aperto con pareti verdi, parquet chiaro, camino classico, cornice del camino in pietra, TV a parete, pavimento marrone e boiserie
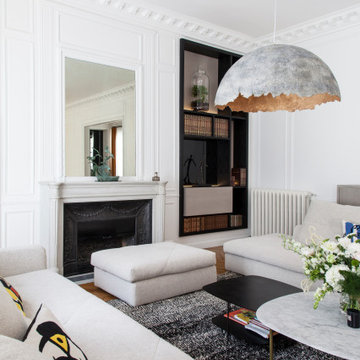
Photo : BCDF Studio
Immagine di un grande soggiorno contemporaneo aperto con sala formale, pareti bianche, pavimento in legno massello medio, camino classico, cornice del camino in pietra, nessuna TV, pavimento marrone e boiserie
Immagine di un grande soggiorno contemporaneo aperto con sala formale, pareti bianche, pavimento in legno massello medio, camino classico, cornice del camino in pietra, nessuna TV, pavimento marrone e boiserie
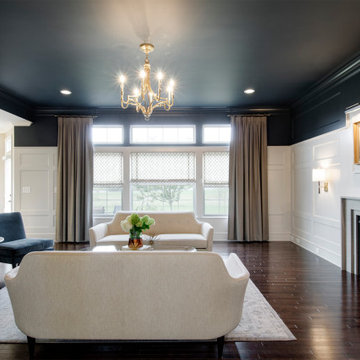
Formal living room with a stone surround fire place as the focal point. A golden chandelier hangs over the seating area.
Ispirazione per un grande soggiorno tradizionale chiuso con sala formale, pareti bianche, parquet scuro, camino classico, cornice del camino in pietra, nessuna TV, pavimento marrone, soffitto a volta e boiserie
Ispirazione per un grande soggiorno tradizionale chiuso con sala formale, pareti bianche, parquet scuro, camino classico, cornice del camino in pietra, nessuna TV, pavimento marrone, soffitto a volta e boiserie
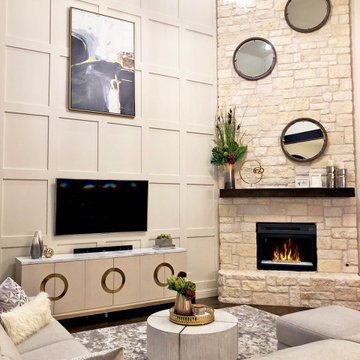
We created this beautiful high fashion living, formal dining and entry for a client who wanted just that... Soaring cellings called for a board and batten feature wall, crystal chandelier and 20-foot custom curtain panels with gold and acrylic rods.
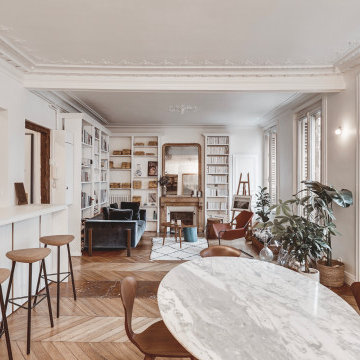
séjour, lumineux, plantes, salon en filade, bibliothèque, cuisine ouverte, bar, parquet point de Hongrie, moulures décorations, blanc et marron; bois, table tulip knoll, haussmannien, grandes fenêtres.

Corner view of funky living room that flows into the two-tone family room
Idee per un grande soggiorno eclettico chiuso con sala formale, pareti beige, pavimento in legno massello medio, camino classico, cornice del camino in pietra, pavimento marrone, soffitto a cassettoni e boiserie
Idee per un grande soggiorno eclettico chiuso con sala formale, pareti beige, pavimento in legno massello medio, camino classico, cornice del camino in pietra, pavimento marrone, soffitto a cassettoni e boiserie
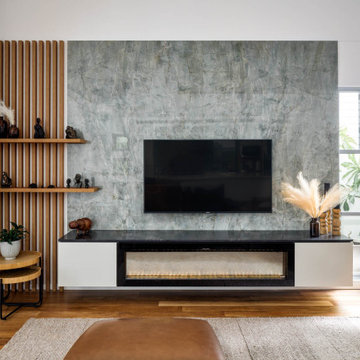
Contemporary living room with a tribal theme. Featuring Vsari Emerald Green wall cladding, New Age Veneers Nav Core timber slats and shelving, Polytec Verdelho cabinetry, Caesarstone Vanilla Noir benchtop and Ambe Linear 72" electric fireplace.

Hamptons family living at its best. This client wanted a beautiful Hamptons style home to emerge from the renovation of a tired brick veneer home for her family. The white/grey/blue palette of Hamptons style was her go to style which was an imperative part of the design brief but the creation of new zones for adult and soon to be teenagers was just as important. Our client didn't know where to start and that's how we helped her. Starting with a design brief, we set about working with her to choose all of the colours, finishes, fixtures and fittings and to also design the joinery/cabinetry to satisfy storage and aesthetic needs. We supplemented this with a full set of construction drawings to compliment the Architectural plans. Nothing was left to chance as we created the home of this family's dreams. Using white walls and dark floors throughout enabled us to create a harmonious palette that flowed from room to room. A truly beautiful home, one of our favourites!

Cozy river house living room with stone fireplace
Esempio di un soggiorno stile rurale di medie dimensioni e aperto con pareti bianche, pavimento in vinile, camino classico, cornice del camino in pietra, TV a parete, pavimento marrone, travi a vista e boiserie
Esempio di un soggiorno stile rurale di medie dimensioni e aperto con pareti bianche, pavimento in vinile, camino classico, cornice del camino in pietra, TV a parete, pavimento marrone, travi a vista e boiserie
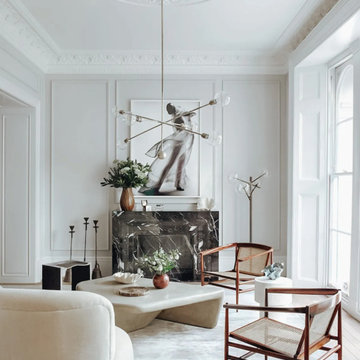
Foto di un soggiorno contemporaneo di medie dimensioni e chiuso con sala formale, pareti bianche, parquet chiaro, camino classico, cornice del camino in pietra, pavimento marrone, boiserie e soffitto ribassato
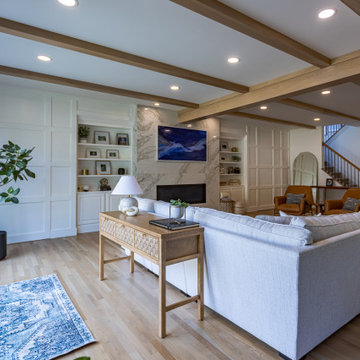
This Hyde Park family was looking to open up their first floor creating a more functional living space and to refresh their look to a transitional style. They loved the idea of exposed beams and hoped to incorporate them into their remodel. We are "beaming" with pride with the end result.

Contemporary family room with tall, exposed wood beam ceilings, built-in open wall cabinetry, ribbon fireplace below wall-mounted television, and decorative metal chandelier (Angled)
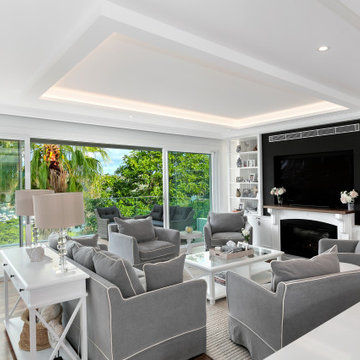
Luxury beach style living room with home theater and fireplace
Immagine di un grande soggiorno costiero aperto con pareti bianche, pavimento in legno massello medio, camino classico, cornice del camino in pietra, parete attrezzata, soffitto ribassato e boiserie
Immagine di un grande soggiorno costiero aperto con pareti bianche, pavimento in legno massello medio, camino classico, cornice del camino in pietra, parete attrezzata, soffitto ribassato e boiserie
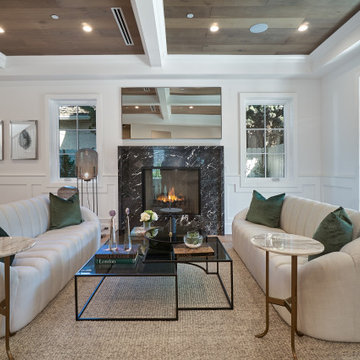
Esempio di un grande soggiorno design aperto con sala formale, camino classico, cornice del camino in pietra, pavimento marrone, soffitto in legno, boiserie, pareti bianche e pavimento in legno massello medio
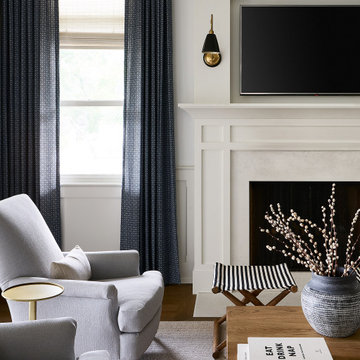
Ispirazione per un grande soggiorno classico aperto con pareti bianche, parquet chiaro, camino classico, cornice del camino in pietra, TV a parete, pavimento marrone e boiserie
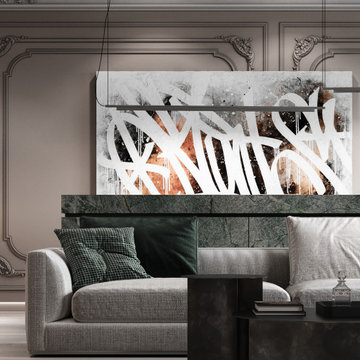
Immagine di un grande soggiorno classico con sala formale, pareti beige, parquet chiaro, camino lineare Ribbon, cornice del camino in pietra, TV a parete, pavimento beige, soffitto ribassato e boiserie
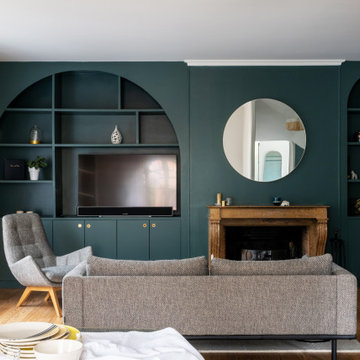
Esempio di un grande soggiorno contemporaneo aperto con pareti verdi, parquet chiaro, camino classico, cornice del camino in pietra, TV a parete, pavimento marrone e boiserie
Soggiorni con cornice del camino in pietra e boiserie - Foto e idee per arredare
3