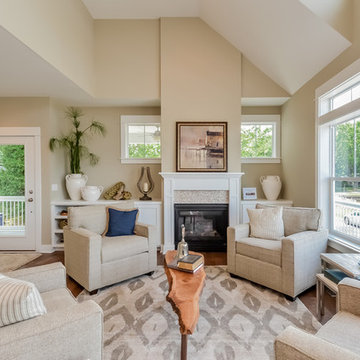Soggiorni con cornice del camino in legno - Foto e idee per arredare
Filtra anche per:
Budget
Ordina per:Popolari oggi
2161 - 2180 di 27.716 foto
1 di 2
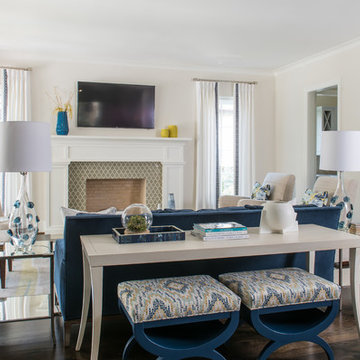
This family room, kitchen and kitchen nook are all open to one large area and work together seamlessly to create the perfect solution. With the navy, gray blue, and green blue color scheme running throughout, a cream and white accent in cabinetry and furniture pop the space with extra punch.
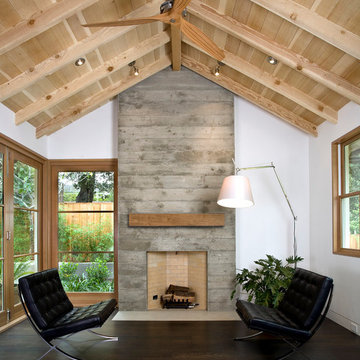
Esempio di un soggiorno tradizionale di medie dimensioni con pareti bianche, parquet scuro, camino classico, cornice del camino in legno e nessuna TV
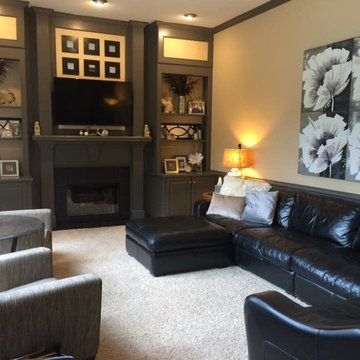
Before and after picture, I truly love the look of a dark painted oak woodwork.
Foto di un soggiorno tradizionale di medie dimensioni e chiuso con pareti gialle, moquette, camino classico, cornice del camino in legno, TV autoportante e pavimento bianco
Foto di un soggiorno tradizionale di medie dimensioni e chiuso con pareti gialle, moquette, camino classico, cornice del camino in legno, TV autoportante e pavimento bianco
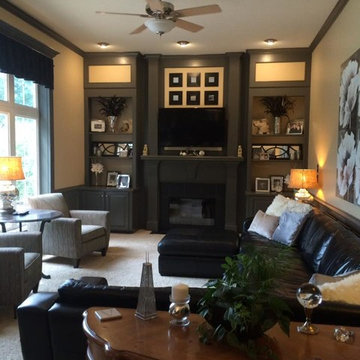
Before and after picture, I truly love the look of a dark painted oak woodwork.
Esempio di un soggiorno tradizionale di medie dimensioni e chiuso con pareti gialle, moquette, camino classico, cornice del camino in legno, TV autoportante e pavimento bianco
Esempio di un soggiorno tradizionale di medie dimensioni e chiuso con pareti gialle, moquette, camino classico, cornice del camino in legno, TV autoportante e pavimento bianco
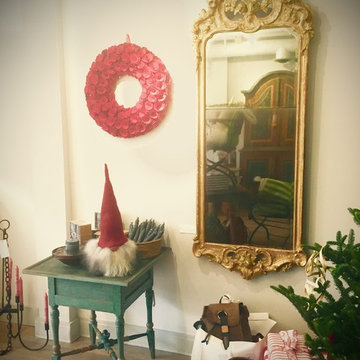
Christmas has arrived at Eleish van Breems! Let us design your holiday experience. Sweet and simple, the way life should be.
Foto di un soggiorno boho chic di medie dimensioni con pareti grigie, parquet chiaro, camino classico, cornice del camino in legno e nessuna TV
Foto di un soggiorno boho chic di medie dimensioni con pareti grigie, parquet chiaro, camino classico, cornice del camino in legno e nessuna TV
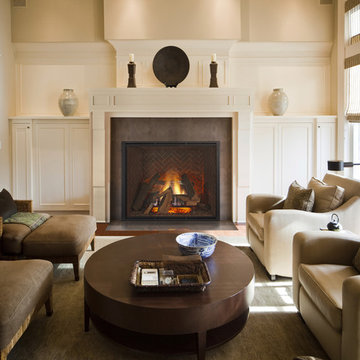
Heat & Glo TRUE provides the best fire. The cleanest look. And the largest view. The most authentic masonry appearance ever in a direct vent gas fireplace is here. It is TRUE.
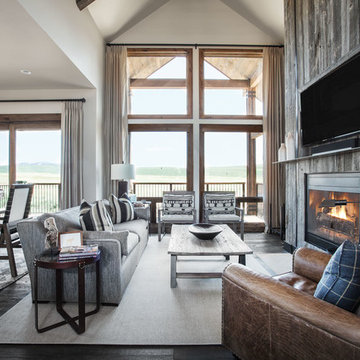
Modern Rustic Lodge | Victory Ranch | Park City
Idee per un soggiorno rustico aperto con pavimento in legno massello medio, camino classico, cornice del camino in legno e TV a parete
Idee per un soggiorno rustico aperto con pavimento in legno massello medio, camino classico, cornice del camino in legno e TV a parete
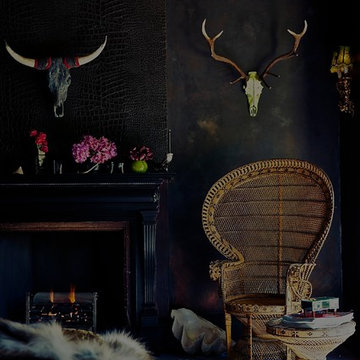
Brave has a real taste for Sensuous textures, from sheepskin to feathers, velvets to reptile prints and with BRAVES's Skull Sculpture adorning the walls, it has been given the full Brave Boutique treatment. A sexy mix of moody, dark walls, luscious hits of colour, and touch-me textures @BRAVE BOUTIQUE
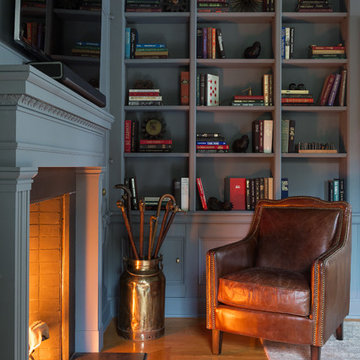
Interior Design, Interior Architecture, Custom Furniture Design, AV Design, Landscape Architecture, & Art Curation by Chango & Co.
Photography by Ball & Albanese
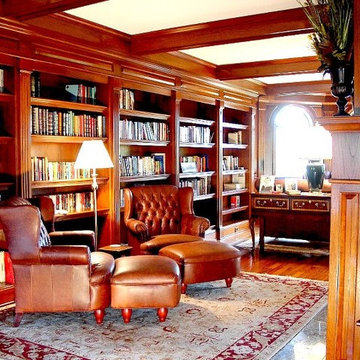
Esempio di un grande soggiorno classico chiuso con libreria, pavimento in legno massello medio, camino classico e cornice del camino in legno
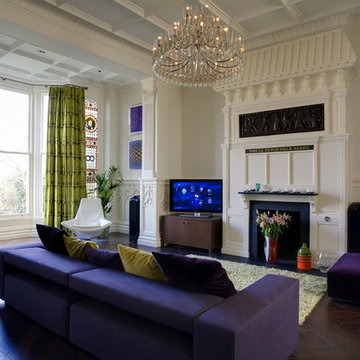
We were commissioned to transform a large run-down flat occupying the ground floor and basement of a grand house in Hampstead into a spectacular contemporary apartment.
The property was originally built for a gentleman artist in the 1870s who installed various features including the gothic panelling and stained glass in the living room, acquired from a French church.
Since its conversion into a boarding house soon after the First World War, and then flats in the 1960s, hardly any remedial work had been undertaken and the property was in a parlous state.
Photography: Bruce Heming
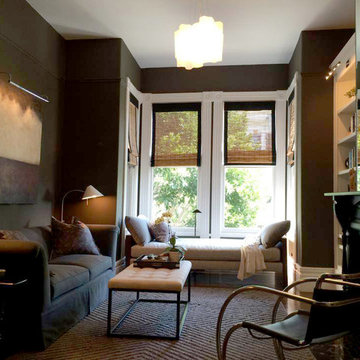
Chris Eskra
Immagine di un soggiorno chic di medie dimensioni e chiuso con pareti grigie, pavimento in legno massello medio, camino classico, cornice del camino in legno e parete attrezzata
Immagine di un soggiorno chic di medie dimensioni e chiuso con pareti grigie, pavimento in legno massello medio, camino classico, cornice del camino in legno e parete attrezzata
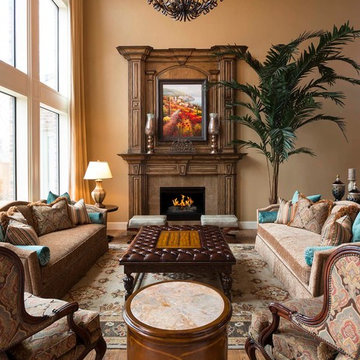
An exotic palm plant, detailed chandelier, warm walls and furniture exude Mediterranean elegance.
Design: Wesley-Wayne Interiors
Photo: Dan Piassick
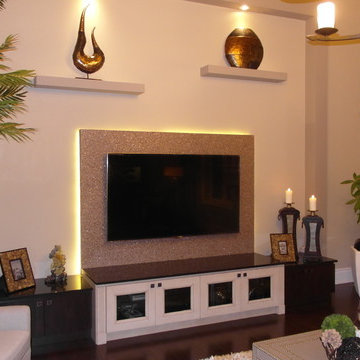
Ispirazione per un soggiorno classico di medie dimensioni e aperto con pareti beige, parquet scuro, camino classico, cornice del camino in legno, TV a parete e pavimento beige
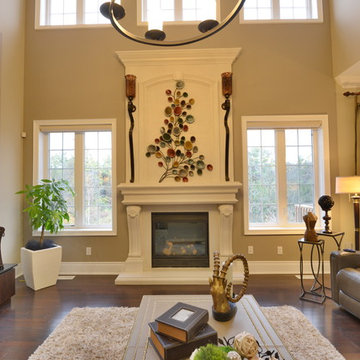
Ispirazione per un soggiorno chic di medie dimensioni e aperto con pareti beige, parquet scuro, camino classico, cornice del camino in legno, TV a parete e pavimento beige
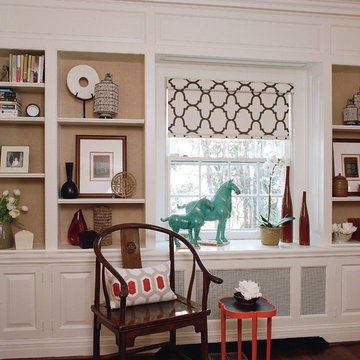
The interior design of this contemporary living room combines the personality of the homeowners by using asian accessories.
The following was sourced for the interior design of this living room.
Fabrics: Romo, Kravet, Brunschwig & Fils
Lighting: Barbara Cosgrove, Currey & Company
Accessories: Arteriors
Singleton Photography
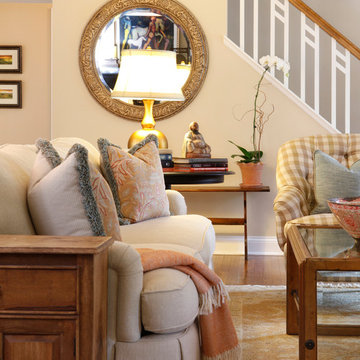
A warm and comfortable living room with a view of the custom designed stair posts. Designed by AJ Margulis. Photo byTom GrimesTom Grimes
Immagine di un soggiorno chic di medie dimensioni e aperto con pareti beige, pavimento in legno massello medio, camino classico, cornice del camino in legno e TV a parete
Immagine di un soggiorno chic di medie dimensioni e aperto con pareti beige, pavimento in legno massello medio, camino classico, cornice del camino in legno e TV a parete
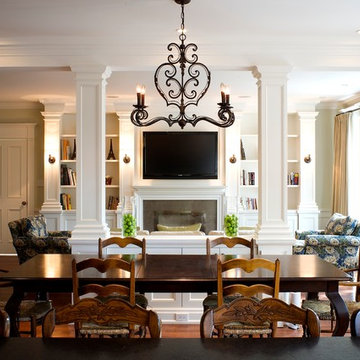
Esempio di un soggiorno tradizionale di medie dimensioni e aperto con libreria, pareti verdi, pavimento in legno massello medio, camino classico, cornice del camino in legno, TV a parete e pavimento marrone
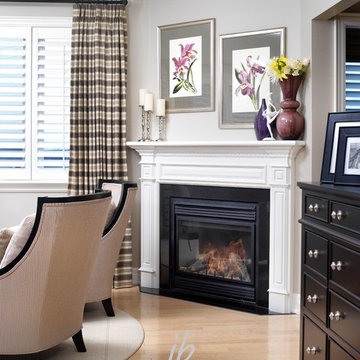
This fireplace looks like its part of a living room - but it's actually in a master bedroom - how delicious is that! Check out our other photo to see the entire space!
This project is 5+ years old. Most items shown are custom (eg. millwork, upholstered furniture, drapery). Most goods are no longer available. Benjamin Moore paint.
Soggiorni con cornice del camino in legno - Foto e idee per arredare
109
