Soggiorni con moquette e cornice del camino in legno - Foto e idee per arredare
Filtra anche per:
Budget
Ordina per:Popolari oggi
1 - 20 di 2.424 foto
1 di 3

Foto di un grande soggiorno tradizionale aperto con pareti bianche, moquette, camino classico, cornice del camino in legno, TV a parete e tappeto

The task for this beautiful Hamilton East federation home was to create light-infused and timelessly sophisticated spaces for my client. This is proof in the success of choosing the right colour scheme, the use of mirrors and light-toned furniture, and allowing the beautiful features of the house to speak for themselves. Who doesn’t love the chandelier, ornate ceilings and picture rails?!
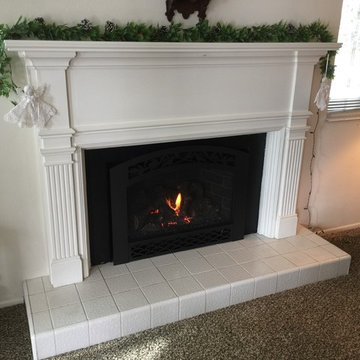
Esempio di un soggiorno classico di medie dimensioni e chiuso con sala formale, pareti bianche, moquette, camino classico, cornice del camino in legno, nessuna TV e pavimento marrone

A large family room that was completely redesigned into a cozy space using a variety of millwork options, colors and textures. To create a sense of warmth to an existing family room we added a wall of paneling executed in a green strie and a new waxed pine mantel. We also added a central chandelier in brass which helps to bring the scale of the room down . The mirror over the fireplace has a gilt finish combined with a brown and crystal edge. The more modern wing chairs are covered in a brown crocodile embossed leather. A lacquered coral sideboard provides the note of surprise that sets the room apart

Stylish doesn't have to mean serious. I like to have fun with interiors when the brief allows- this playroom was a transformation project from gloomy dining room to inspiring children’s play room. Timeless prints like this beauty, hung above the original fireplace, bring whimsicality without compromising on style and will weather the test of time as the children grow.

Interior Designer: Simons Design Studio
Builder: Magleby Construction
Photography: Alan Blakely Photography
Ispirazione per un grande soggiorno contemporaneo aperto con sala giochi, pareti bianche, moquette, camino classico, cornice del camino in legno, TV a parete e pavimento grigio
Ispirazione per un grande soggiorno contemporaneo aperto con sala giochi, pareti bianche, moquette, camino classico, cornice del camino in legno, TV a parete e pavimento grigio
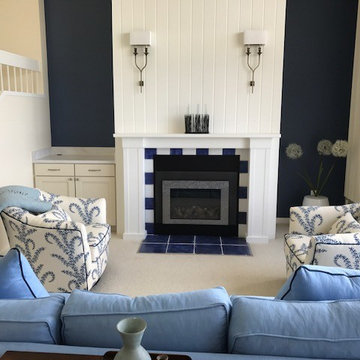
Immagine di un soggiorno stile marinaro di medie dimensioni e aperto con sala formale, pareti beige, moquette, camino classico, cornice del camino in legno, nessuna TV e pavimento marrone
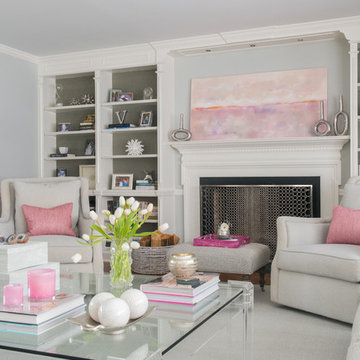
Jane Beiles Photography
Foto di un soggiorno classico di medie dimensioni e chiuso con sala formale, pareti grigie, camino classico, moquette, cornice del camino in legno, nessuna TV e pavimento marrone
Foto di un soggiorno classico di medie dimensioni e chiuso con sala formale, pareti grigie, camino classico, moquette, cornice del camino in legno, nessuna TV e pavimento marrone

Idee per un soggiorno chic di medie dimensioni e aperto con sala formale, pareti bianche, moquette, camino classico, cornice del camino in legno, TV nascosta e pavimento beige

Esempio di un piccolo soggiorno contemporaneo stile loft con sala formale, pareti blu, moquette, camino classico, cornice del camino in legno e nessuna TV

Photos by Darby Kate Photography
Foto di un soggiorno country di medie dimensioni e aperto con pareti bianche, moquette, camino bifacciale, cornice del camino in legno e parete attrezzata
Foto di un soggiorno country di medie dimensioni e aperto con pareti bianche, moquette, camino bifacciale, cornice del camino in legno e parete attrezzata
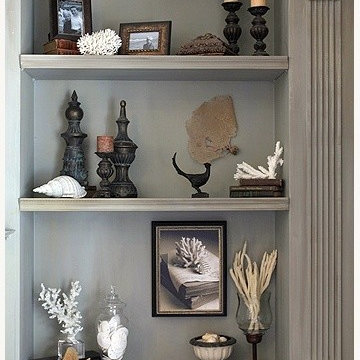
http://www.nestdesigngroup.com/index.html
Foto di un grande soggiorno stile marino aperto con pareti beige, moquette, camino classico, cornice del camino in legno, parete attrezzata e pavimento beige
Foto di un grande soggiorno stile marino aperto con pareti beige, moquette, camino classico, cornice del camino in legno, parete attrezzata e pavimento beige
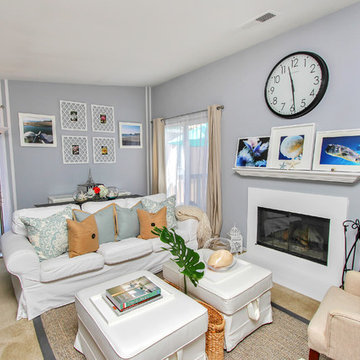
After photos of small scale apartment living room.
Aubrey Antis, Photographer
Esempio di un piccolo soggiorno costiero con pareti blu, moquette, camino classico, cornice del camino in legno e TV autoportante
Esempio di un piccolo soggiorno costiero con pareti blu, moquette, camino classico, cornice del camino in legno e TV autoportante

Living Room
Photos by Eric Zepeda
Ispirazione per un grande soggiorno contemporaneo chiuso con pareti marroni, camino classico, nessuna TV, moquette e cornice del camino in legno
Ispirazione per un grande soggiorno contemporaneo chiuso con pareti marroni, camino classico, nessuna TV, moquette e cornice del camino in legno

Foto di un piccolo soggiorno boho chic aperto con sala formale, pareti beige, moquette, camino sospeso, cornice del camino in legno, TV a parete e pavimento beige
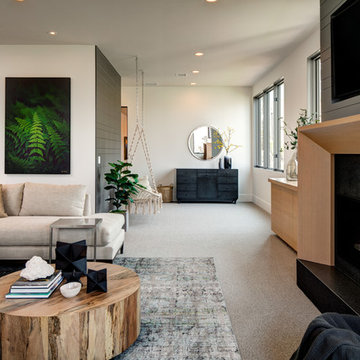
Interior Designer: Simons Design Studio
Builder: Magleby Construction
Photography: Alan Blakely Photography
Esempio di un grande soggiorno minimal aperto con sala giochi, pareti bianche, moquette, camino classico, cornice del camino in legno, TV a parete e pavimento grigio
Esempio di un grande soggiorno minimal aperto con sala giochi, pareti bianche, moquette, camino classico, cornice del camino in legno, TV a parete e pavimento grigio
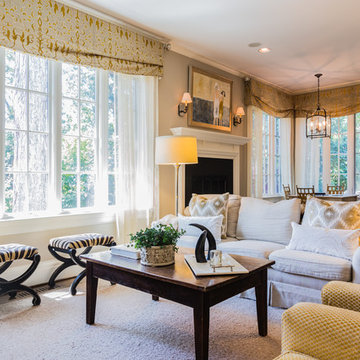
Catherine Nguyen Photography
Foto di un soggiorno classico con sala formale, pareti beige, moquette, camino classico e cornice del camino in legno
Foto di un soggiorno classico con sala formale, pareti beige, moquette, camino classico e cornice del camino in legno
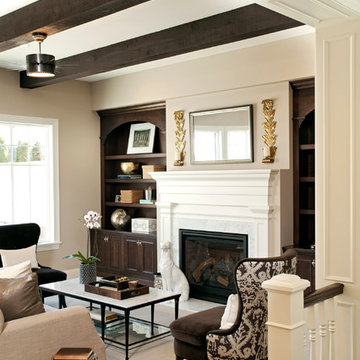
Schultz Photo & Design LLC
Immagine di un grande soggiorno tradizionale aperto con sala formale, pareti beige, moquette, camino classico, cornice del camino in legno e nessuna TV
Immagine di un grande soggiorno tradizionale aperto con sala formale, pareti beige, moquette, camino classico, cornice del camino in legno e nessuna TV

This bay-fronted living room was transformedww thanks to a new bold colour scheme. We added panelling to create depth with a deep blue on the walls and tonal grey to lower the tall ceilings and create a more intimate setting. The furniture was replaced with bespoke sofa and fabric from British sofa maker William Yeoward. The gas fireplace was also replaced and curtains lined with a border to give them a new lease of life.

Transitional/Coastal designed family room space. With custom white linen slipcover sofa in the L-Shape. How gorgeous are these custom Thibaut pattern X-benches along with the navy linen oversize custom tufted ottoman. Lets not forget these custom pillows all to bring in the Coastal vibes our client wished for. Designed by DLT Interiors-Debbie Travin
Soggiorni con moquette e cornice del camino in legno - Foto e idee per arredare
1