Soggiorni con moquette e cornice del camino in legno - Foto e idee per arredare
Filtra anche per:
Budget
Ordina per:Popolari oggi
121 - 140 di 2.443 foto
1 di 3
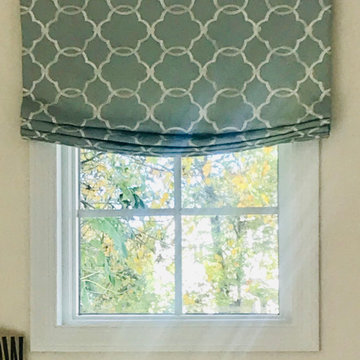
I know I shouldn't do this because we're not done and the drapes haven't even arrived, but I'm spitting into the wind with these dramatic before and after's. Here we've changed the wall paint from a "dull", pale gray to bright Ivory. "Gray's" not for everyone and from the moment Deanna painted it, she told me she immediately regretted it, but didn't have a solution. We then added built in's under the windows that flank the FP. With some help from, "Hippos" we moved the TV over the FP and changed out the carpet, replaced the dreary and tired upholstery with two new and much larger, Beige sofas with cheerful pillows in Deannas favorite color combinations and well, of course those fabulous Roman Shades! We will be adding the drapes (as soon as they arrive) a new coffee table and end/occasional tables. Even so, it's a huge improvement and now such a cheerful space. Stay tuned for more to come and we've barely touched on the Kitchens transformation

A large family room that was completely redesigned into a cozy space using a variety of millwork options, colors and textures. To create a sense of warmth to an existing family room we added a wall of paneling executed in a green strie and a new waxed pine mantel. We also added a central chandelier in brass which helps to bring the scale of the room down . The mirror over the fireplace has a gilt finish combined with a brown and crystal edge. The more modern wing chairs are covered in a brown crocodile embossed leather. A lacquered coral sideboard provides the note of surprise that sets the room apart
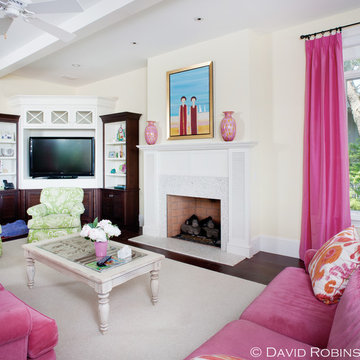
--Photos by David Robinson
Foto di un grande soggiorno eclettico aperto con sala formale, pareti bianche, moquette, stufa a legna, cornice del camino in legno e TV a parete
Foto di un grande soggiorno eclettico aperto con sala formale, pareti bianche, moquette, stufa a legna, cornice del camino in legno e TV a parete
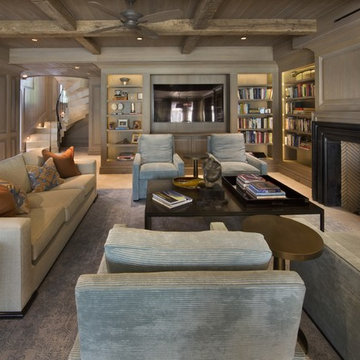
Warm study
Immagine di un soggiorno chic di medie dimensioni e aperto con libreria, pareti grigie, camino classico, cornice del camino in legno, TV nascosta e moquette
Immagine di un soggiorno chic di medie dimensioni e aperto con libreria, pareti grigie, camino classico, cornice del camino in legno, TV nascosta e moquette
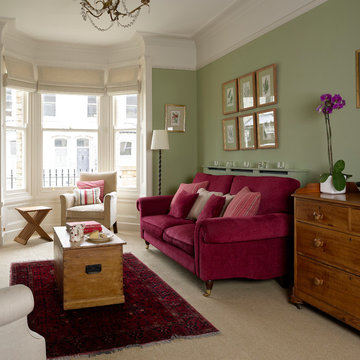
Photography Jeremy Phillips
Esempio di un soggiorno chic con pareti verdi, moquette e cornice del camino in legno
Esempio di un soggiorno chic con pareti verdi, moquette e cornice del camino in legno
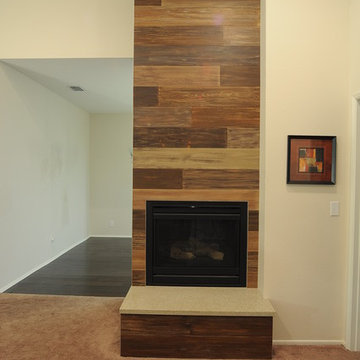
Gas fireplace faced with pained and stained wood and a granite hearth.
Ispirazione per un soggiorno moderno di medie dimensioni e chiuso con sala formale, pareti bianche, moquette, camino classico, cornice del camino in legno e nessuna TV
Ispirazione per un soggiorno moderno di medie dimensioni e chiuso con sala formale, pareti bianche, moquette, camino classico, cornice del camino in legno e nessuna TV
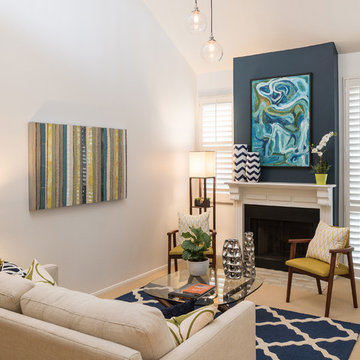
Ispirazione per un piccolo soggiorno contemporaneo stile loft con sala formale, pareti blu, moquette, camino classico, cornice del camino in legno e nessuna TV
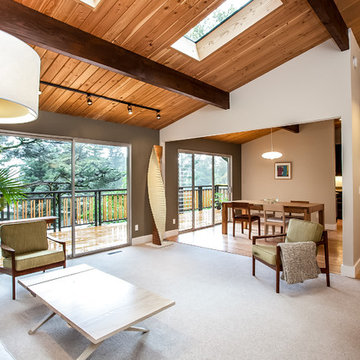
Studio Nish Interior Design
Quintessential indoor/ outdoor flow of mid-century modern home. Low-pile wool carpet adds softness and warmth to distinct architectural lines.
Great room remodel. New flooring, new custom fireplace surround and mantle with 16' local cypress slab and cypress veneer pocket doors. New paint scheme throughout for fresh take on midcentury design. Enhanced day light through new skylights.
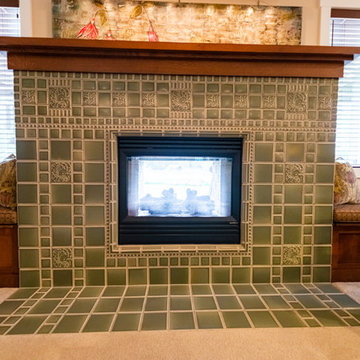
Esempio di un soggiorno stile americano con pareti beige, moquette, cornice del camino in legno, pavimento beige e camino bifacciale
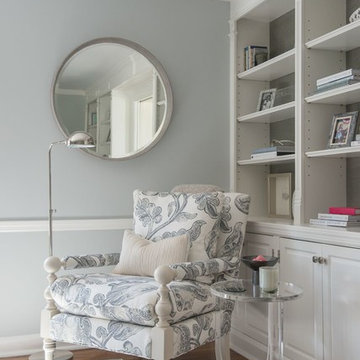
Jane Beiles Photography
Ispirazione per un soggiorno tradizionale di medie dimensioni e chiuso con sala formale, pareti grigie, moquette, camino classico e cornice del camino in legno
Ispirazione per un soggiorno tradizionale di medie dimensioni e chiuso con sala formale, pareti grigie, moquette, camino classico e cornice del camino in legno
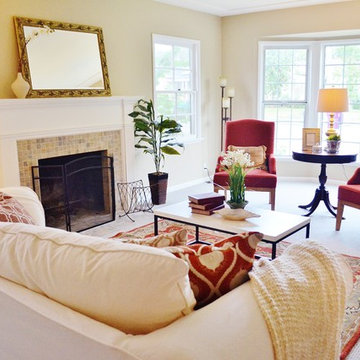
Photos by Isaac Abinante
Foto di un soggiorno tradizionale di medie dimensioni con moquette, camino classico e cornice del camino in legno
Foto di un soggiorno tradizionale di medie dimensioni con moquette, camino classico e cornice del camino in legno
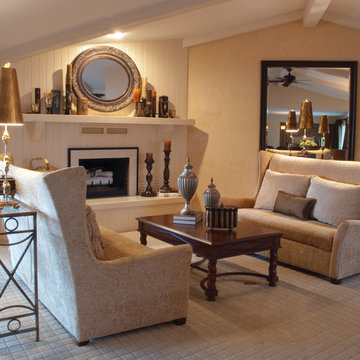
We updated the living room adding numerous seating areas. The room is a wonderful mix of transitional and unique furniture and accessories.
Ispirazione per un soggiorno chic di medie dimensioni e chiuso con sala formale, pareti beige, moquette, camino classico, cornice del camino in legno e nessuna TV
Ispirazione per un soggiorno chic di medie dimensioni e chiuso con sala formale, pareti beige, moquette, camino classico, cornice del camino in legno e nessuna TV
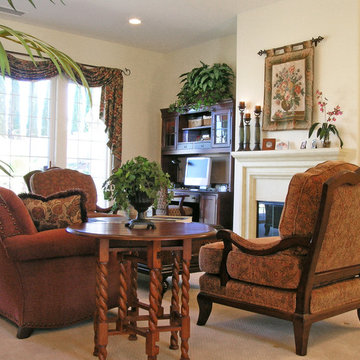
This inviting living room is not only a cozy place for conversation in front of the fireplace, but it also serves as a home office! Blending well into the decor of the room, a computer desk sits to the left of the fireplace, and to the right sits a filing cabinet and bookcase.
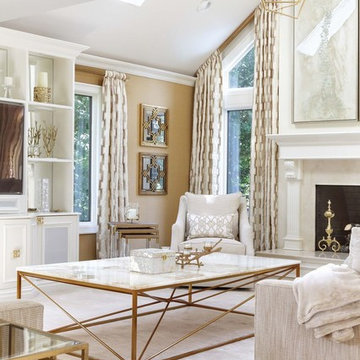
Idee per un soggiorno chic di medie dimensioni e chiuso con sala formale, pareti marroni, moquette, camino classico, cornice del camino in legno, parete attrezzata e pavimento beige
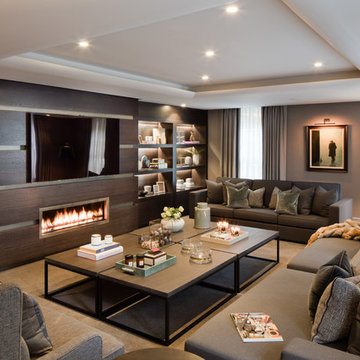
Kristen McCluskie
Idee per un grande soggiorno design chiuso con pareti grigie, moquette, camino lineare Ribbon, cornice del camino in legno e parete attrezzata
Idee per un grande soggiorno design chiuso con pareti grigie, moquette, camino lineare Ribbon, cornice del camino in legno e parete attrezzata
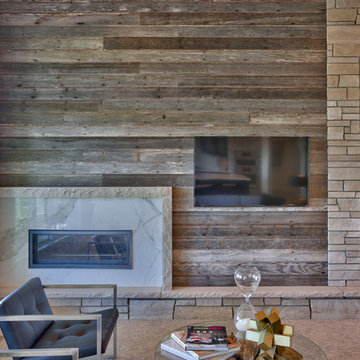
Amoura Productions
Ispirazione per un soggiorno stile rurale di medie dimensioni e aperto con pareti bianche, moquette, TV a parete, cornice del camino in legno e camino lineare Ribbon
Ispirazione per un soggiorno stile rurale di medie dimensioni e aperto con pareti bianche, moquette, TV a parete, cornice del camino in legno e camino lineare Ribbon
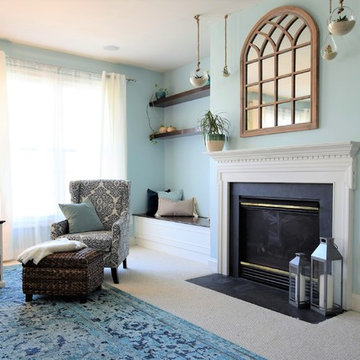
Airy and bright living room brings together elements in shades of blue and white to create a casual beachy feel. Accents of wood, seagrass, and live plants and succulents add natural touches.
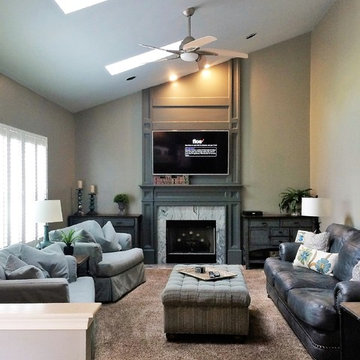
New 74" mantle was installed to accommodate new 54" flat screen TV. Custom woodwork was added to provide visual interest and focal point. Paint color : Armory from Pittsburgh Paints completes the built in look.
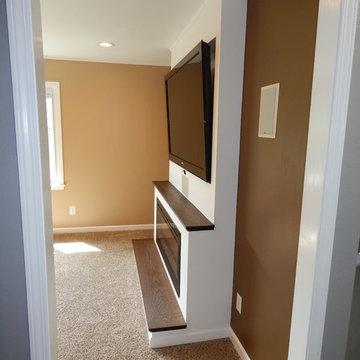
Here you can see the custom built entertainment center from the side. The custom made oak mantle and hearth are easily seen from this vantage point. The customer was very pleased with the results.
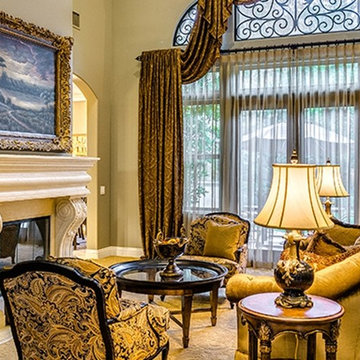
Ispirazione per un grande soggiorno chic chiuso con sala formale, pareti beige, moquette, camino classico, cornice del camino in legno, nessuna TV e pavimento beige
Soggiorni con moquette e cornice del camino in legno - Foto e idee per arredare
7