Soggiorni chiusi con cornice del camino in legno - Foto e idee per arredare
Filtra anche per:
Budget
Ordina per:Popolari oggi
1 - 20 di 7.131 foto

The original wood paneling and coffered ceiling in the living room was gorgeous, but the hero of the room was the brass and glass light fixture that the previous owner installed. We created a seating area around it with comfy chairs perfectly placed for conversation. Being eco-minded in our approach, we love to re-use items whenever possible. The nesting tables and pale blue storage cabinet are from our client’s previous home, which we also had the privilege to decorate. We supplemented these existing pieces with a new rug, pillow and throw blanket to infuse the space with personality and link the colors of the room together.
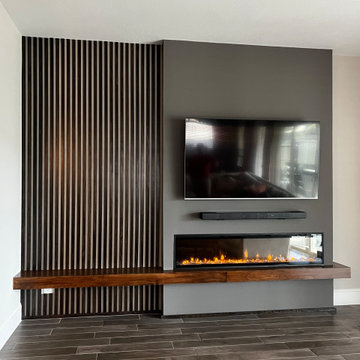
Embedded electric fireplace, into a new decorative wall with wooden slats and a bench / mantle in the same stained color
Foto di un soggiorno minimalista di medie dimensioni e chiuso con libreria, pareti grigie, pavimento con piastrelle in ceramica, camino classico, cornice del camino in legno, TV a parete e pavimento marrone
Foto di un soggiorno minimalista di medie dimensioni e chiuso con libreria, pareti grigie, pavimento con piastrelle in ceramica, camino classico, cornice del camino in legno, TV a parete e pavimento marrone

Esempio di un soggiorno chic di medie dimensioni e chiuso con sala formale, pavimento in legno massello medio, stufa a legna, cornice del camino in legno, pareti grigie, TV a parete e pavimento marrone

Foto di un soggiorno boho chic di medie dimensioni e chiuso con pareti grigie, parquet chiaro, camino classico, cornice del camino in legno e pavimento grigio

The living room at our Crouch End apartment project, creating a chic, cosy space to relax and entertain. A soft powder blue adorns the walls in a room that is flooded with natural light. Brass clad shelves bring a considered attention to detail, with contemporary fixtures contrasted with a traditional sofa shape.

This beautiful calm formal living room was recently redecorated and styled by IH Interiors, check out our other projects here: https://www.ihinteriors.co.uk/portfolio
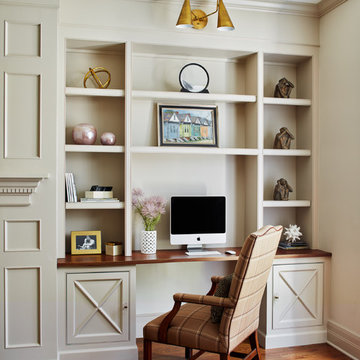
This Family Room is designed for quality family time with plenty of function. A full wall of JWH Custom Cabinetry created balance and symmetry around the existing fireplace. The storage and display cabinets, wall panels, and built-in desk transformed this space.
Space planning and cabinetry: Jennifer Howard, JWH
Cabinet Installation: JWH Construction Management
Photography: Tim Lenz.
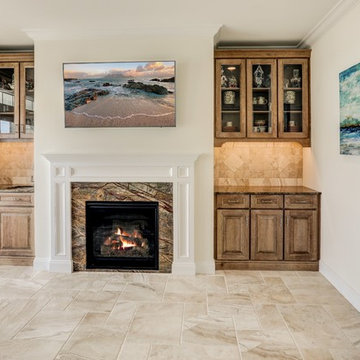
Family room with wet bar and amazing ocean views.
Immagine di un soggiorno stile marinaro di medie dimensioni e chiuso con pareti beige, pavimento in travertino, camino classico, cornice del camino in legno, TV a parete e pavimento beige
Immagine di un soggiorno stile marinaro di medie dimensioni e chiuso con pareti beige, pavimento in travertino, camino classico, cornice del camino in legno, TV a parete e pavimento beige

John Firak / LOMA Studios, lomastudios.com
Esempio di un soggiorno chic chiuso con cornice del camino in legno, pavimento marrone, pareti verdi, pavimento in legno massello medio, camino bifacciale e TV a parete
Esempio di un soggiorno chic chiuso con cornice del camino in legno, pavimento marrone, pareti verdi, pavimento in legno massello medio, camino bifacciale e TV a parete

Just because there isn't floor space to add a freestanding bookcase, doesn't mean there aren't other alternative solutions to displaying your favorite books. We introduced invisible shelves that allow for books to float on a wall and still had room to add artwork.
Photographer: Stephani Buchman
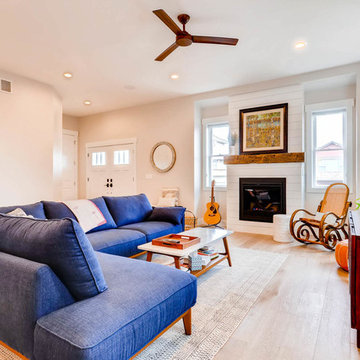
Living room with shiplap fireplace and reclaimed hand hewn beam mantle. Wide plank engineered hardwood flooring in a grey finish.
Ispirazione per un soggiorno tradizionale chiuso con parquet chiaro, camino classico, pareti beige, cornice del camino in legno e TV a parete
Ispirazione per un soggiorno tradizionale chiuso con parquet chiaro, camino classico, pareti beige, cornice del camino in legno e TV a parete

Idee per un soggiorno contemporaneo di medie dimensioni e chiuso con sala formale, pareti beige, parquet scuro, camino lineare Ribbon, cornice del camino in legno, TV a parete e pavimento marrone

The Living Room furnishings include custom window treatments, Lee Industries arm chairs and sofa, an antique Persian carpet, and a custom leather ottoman. The paint color is Sherwin Williams Antique White.
Project by Portland interior design studio Jenni Leasia Interior Design. Also serving Lake Oswego, West Linn, Vancouver, Sherwood, Camas, Oregon City, Beaverton, and the whole of Greater Portland.
For more about Jenni Leasia Interior Design, click here: https://www.jennileasiadesign.com/
To learn more about this project, click here:
https://www.jennileasiadesign.com/crystal-springs
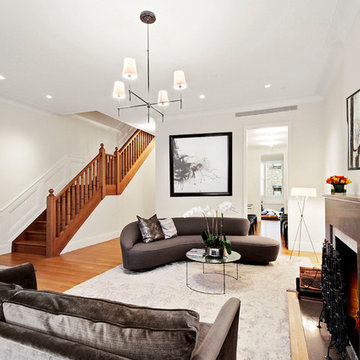
Foto di un grande soggiorno design chiuso con sala formale, pareti bianche, parquet chiaro, camino classico, cornice del camino in legno, nessuna TV e pavimento beige
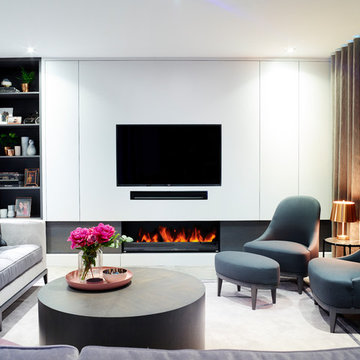
Rachael Smith
Esempio di un soggiorno design di medie dimensioni e chiuso con sala formale, pareti grigie, pavimento in legno massello medio, camino lineare Ribbon, cornice del camino in legno e parete attrezzata
Esempio di un soggiorno design di medie dimensioni e chiuso con sala formale, pareti grigie, pavimento in legno massello medio, camino lineare Ribbon, cornice del camino in legno e parete attrezzata
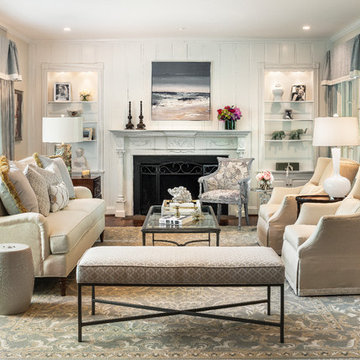
Tom Crane
Idee per un soggiorno tradizionale di medie dimensioni e chiuso con sala formale, pareti beige, parquet scuro, camino classico, cornice del camino in legno, nessuna TV e pavimento marrone
Idee per un soggiorno tradizionale di medie dimensioni e chiuso con sala formale, pareti beige, parquet scuro, camino classico, cornice del camino in legno, nessuna TV e pavimento marrone
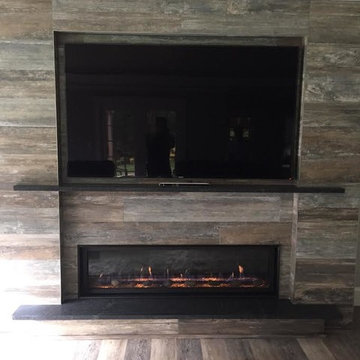
Fireplace X 6015 Linear
Idee per un soggiorno minimal di medie dimensioni e chiuso con sala formale, pareti grigie, pavimento in legno massello medio, camino lineare Ribbon, cornice del camino in legno, TV a parete e pavimento marrone
Idee per un soggiorno minimal di medie dimensioni e chiuso con sala formale, pareti grigie, pavimento in legno massello medio, camino lineare Ribbon, cornice del camino in legno, TV a parete e pavimento marrone
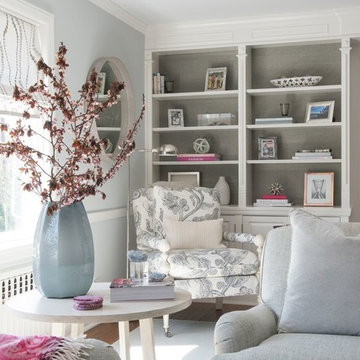
Jane Beiles Photography
Esempio di un soggiorno classico di medie dimensioni e chiuso con sala formale, pareti grigie, moquette, camino classico, cornice del camino in legno, nessuna TV e pavimento marrone
Esempio di un soggiorno classico di medie dimensioni e chiuso con sala formale, pareti grigie, moquette, camino classico, cornice del camino in legno, nessuna TV e pavimento marrone
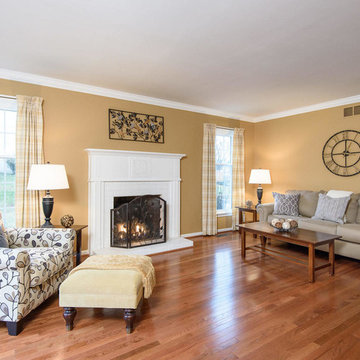
Michael J. Eckstrom Photography
Immagine di un soggiorno classico di medie dimensioni e chiuso con pavimento in legno massello medio, camino classico e cornice del camino in legno
Immagine di un soggiorno classico di medie dimensioni e chiuso con pavimento in legno massello medio, camino classico e cornice del camino in legno
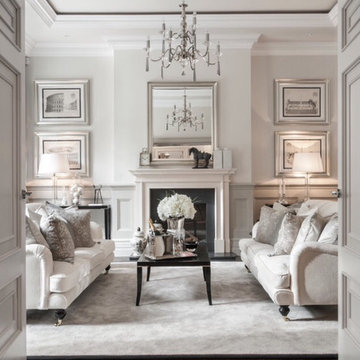
Foto di un grande soggiorno classico chiuso con pareti beige, pavimento in legno massello medio, camino classico, cornice del camino in legno e nessuna TV
Soggiorni chiusi con cornice del camino in legno - Foto e idee per arredare
1