Soggiorni con cornice del camino in legno - Foto e idee per arredare
Filtra anche per:
Budget
Ordina per:Popolari oggi
2121 - 2140 di 27.716 foto
1 di 2
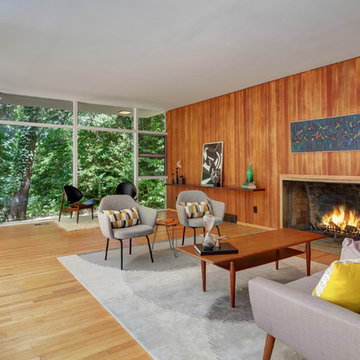
Immagine di un soggiorno moderno con pavimento in legno massello medio, camino classico e cornice del camino in legno

We love this custom kitchen's coffered ceilings, the double islands, dining area, custom millwork & molding, plus the living rooms wood floors and arched entryways!
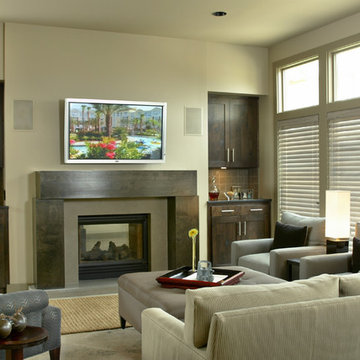
Immagine di un soggiorno minimalista di medie dimensioni e aperto con sala formale, pareti beige, pavimento con piastrelle in ceramica, camino bifacciale, cornice del camino in legno e TV a parete
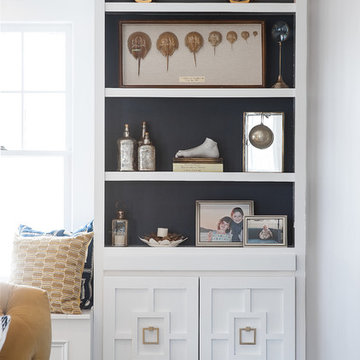
Navy and yellow, navy and gold, navy and mustard, gold glass coffee table, tufted sofa, tufted couch, yellow tufted sofa, yellow tufted couch, mustard tufted sofa, gold chandelier, zanadoo chandelier, black granite fireplace, gold sconces, built in bookshelves, navy bookshelves, painting back of bookshelves, pull out bar top, navy rug, navy geometric rug, french doors, navy velvet chairs, barrel chairs, velvet sofa, navy and yellow pillows, window seat, boll and branch throw
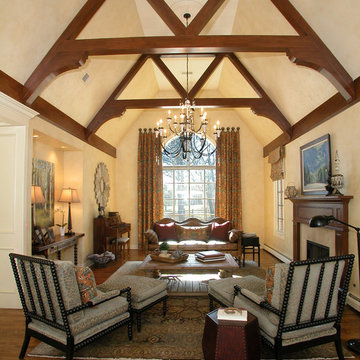
Ispirazione per un soggiorno classico di medie dimensioni e chiuso con sala formale, pareti beige, pavimento in legno massello medio, camino classico, cornice del camino in legno e nessuna TV
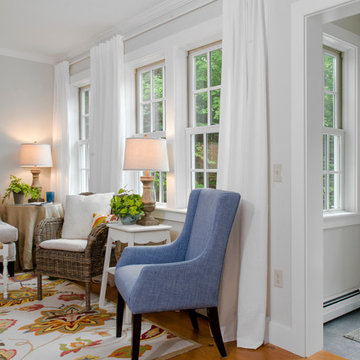
Bright Living Room, View to backyard
Idee per un piccolo soggiorno country aperto con parquet chiaro, cornice del camino in legno e TV a parete
Idee per un piccolo soggiorno country aperto con parquet chiaro, cornice del camino in legno e TV a parete
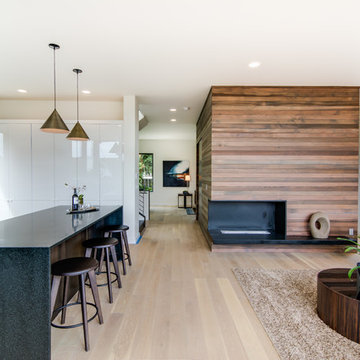
Kitchen Island and Base Cabinetry. DeWils Cabinetry. Taurus Door Style. Wood Species - Quarter Sawn White Oak.
Pantry and Refrigerator Wall Cabinets. Bellmont Cabinetry 1900 Series. Lustro Door Style in White Acrylic with matching acrylic edge.
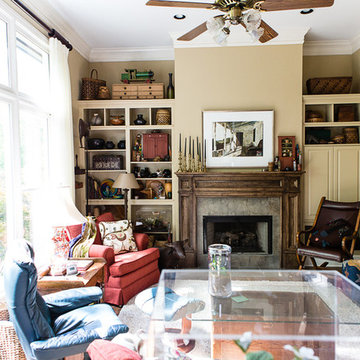
Robyn Smith
Esempio di un soggiorno tradizionale di medie dimensioni e chiuso con sala formale, pareti beige, pavimento in legno massello medio, camino classico, cornice del camino in legno e nessuna TV
Esempio di un soggiorno tradizionale di medie dimensioni e chiuso con sala formale, pareti beige, pavimento in legno massello medio, camino classico, cornice del camino in legno e nessuna TV
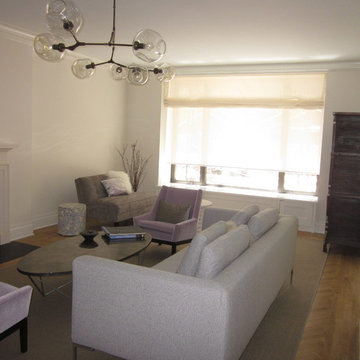
This space pairs a Hunter Douglas Designer Screen Roller shade for added light filtering behind a custom linen tailored roman shade.
Idee per un soggiorno minimalista di medie dimensioni e chiuso con pareti bianche, pavimento in legno massello medio, camino classico, cornice del camino in legno e nessuna TV
Idee per un soggiorno minimalista di medie dimensioni e chiuso con pareti bianche, pavimento in legno massello medio, camino classico, cornice del camino in legno e nessuna TV
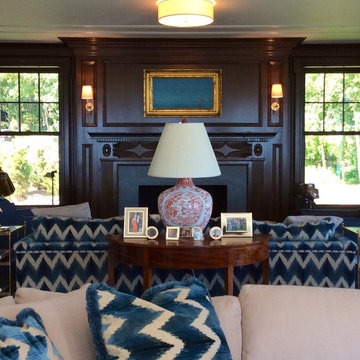
Photography by Keith Scott Morton
From grand estates, to exquisite country homes, to whole house renovations, the quality and attention to detail of a "Significant Homes" custom home is immediately apparent. Full time on-site supervision, a dedicated office staff and hand picked professional craftsmen are the team that take you from groundbreaking to occupancy. Every "Significant Homes" project represents 45 years of luxury homebuilding experience, and a commitment to quality widely recognized by architects, the press and, most of all....thoroughly satisfied homeowners. Our projects have been published in Architectural Digest 6 times along with many other publications and books. Though the lion share of our work has been in Fairfield and Westchester counties, we have built homes in Palm Beach, Aspen, Maine, Nantucket and Long Island.
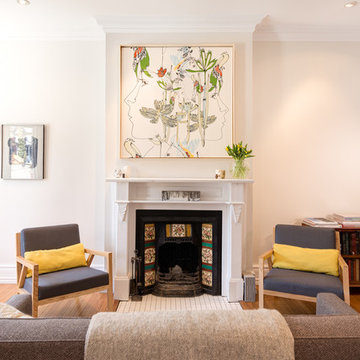
Revelateur Studio
Ispirazione per un soggiorno design di medie dimensioni e aperto con pareti bianche, pavimento in legno massello medio, camino classico, cornice del camino in legno e nessuna TV
Ispirazione per un soggiorno design di medie dimensioni e aperto con pareti bianche, pavimento in legno massello medio, camino classico, cornice del camino in legno e nessuna TV
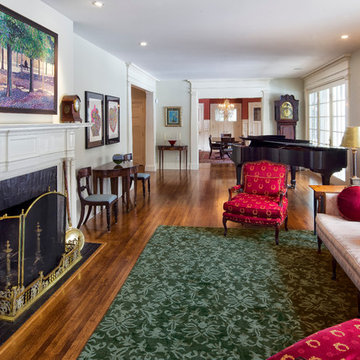
Formal living room doubles as a music room and the dining room is beyond seperated by pocket doors. French doors open to covered porch.
Immagine di un ampio soggiorno classico chiuso con sala della musica, pareti grigie, pavimento in legno massello medio, camino classico, cornice del camino in legno e nessuna TV
Immagine di un ampio soggiorno classico chiuso con sala della musica, pareti grigie, pavimento in legno massello medio, camino classico, cornice del camino in legno e nessuna TV
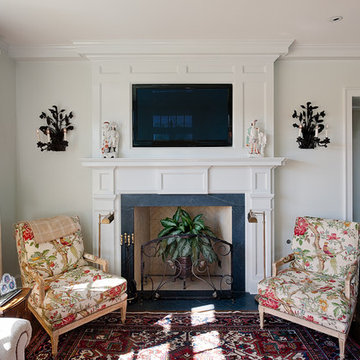
Idee per un grande soggiorno chic chiuso con pareti beige, parquet scuro, camino classico, cornice del camino in legno, TV a parete e sala formale
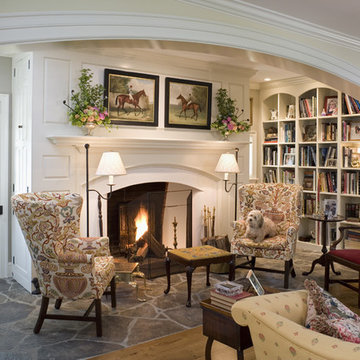
Photographer: Tom Crane
Esempio di un soggiorno chic con libreria, pareti beige, camino classico, cornice del camino in legno, nessuna TV e pavimento in ardesia
Esempio di un soggiorno chic con libreria, pareti beige, camino classico, cornice del camino in legno, nessuna TV e pavimento in ardesia
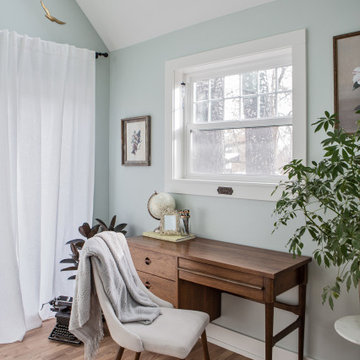
Our client’s charming cottage was no longer meeting the needs of their family. We needed to give them more space but not lose the quaint characteristics that make this little historic home so unique. So we didn’t go up, and we didn’t go wide, instead we took this master suite addition straight out into the backyard and maintained 100% of the original historic façade.
Master Suite
This master suite is truly a private retreat. We were able to create a variety of zones in this suite to allow room for a good night’s sleep, reading by a roaring fire, or catching up on correspondence. The fireplace became the real focal point in this suite. Wrapped in herringbone whitewashed wood planks and accented with a dark stone hearth and wood mantle, we can’t take our eyes off this beauty. With its own private deck and access to the backyard, there is really no reason to ever leave this little sanctuary.
Master Bathroom
The master bathroom meets all the homeowner’s modern needs but has plenty of cozy accents that make it feel right at home in the rest of the space. A natural wood vanity with a mixture of brass and bronze metals gives us the right amount of warmth, and contrasts beautifully with the off-white floor tile and its vintage hex shape. Now the shower is where we had a little fun, we introduced the soft matte blue/green tile with satin brass accents, and solid quartz floor (do you see those veins?!). And the commode room is where we had a lot fun, the leopard print wallpaper gives us all lux vibes (rawr!) and pairs just perfectly with the hex floor tile and vintage door hardware.
Hall Bathroom
We wanted the hall bathroom to drip with vintage charm as well but opted to play with a simpler color palette in this space. We utilized black and white tile with fun patterns (like the little boarder on the floor) and kept this room feeling crisp and bright.
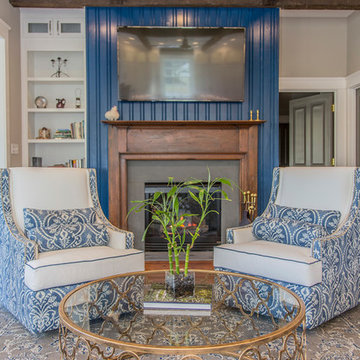
Lake Oconee Real Estate Photography
Sherwin Williams Loyal Blue
Uttermost
Idee per un soggiorno chic di medie dimensioni e aperto con pareti blu, pavimento in legno massello medio, camino classico, cornice del camino in legno, TV a parete e pavimento marrone
Idee per un soggiorno chic di medie dimensioni e aperto con pareti blu, pavimento in legno massello medio, camino classico, cornice del camino in legno, TV a parete e pavimento marrone
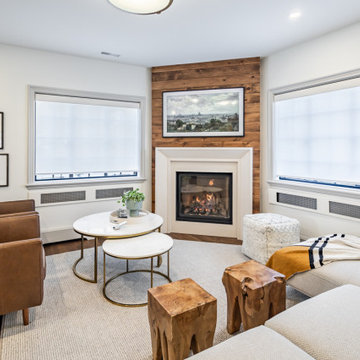
Immagine di un soggiorno bohémian di medie dimensioni e chiuso con pareti bianche, pavimento in legno massello medio, camino classico, cornice del camino in legno, pavimento marrone e pareti in perlinato

Edwardian living room transformed into a statement room. A deep blue colour was used from skirting to ceiling to create a dramatic, cocooning feel. The bespoke fireplace adds to the modern period look.

Foto di un soggiorno design di medie dimensioni e aperto con pareti bianche, pavimento in laminato, camino classico, cornice del camino in legno, TV a parete, pavimento marrone, soffitto ribassato e pannellatura

This beautiful calm formal living room was recently redecorated and styled by IH Interiors, check out our other projects here: https://www.ihinteriors.co.uk/portfolio
Soggiorni con cornice del camino in legno - Foto e idee per arredare
107