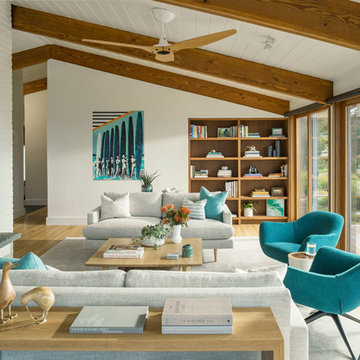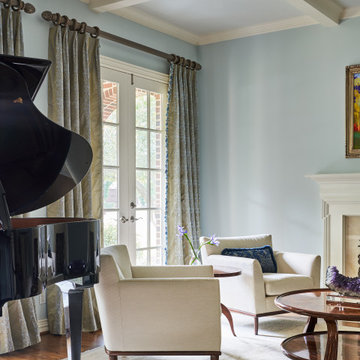Soggiorni con cornice del camino in legno e cornice del camino in mattoni - Foto e idee per arredare
Filtra anche per:
Budget
Ordina per:Popolari oggi
1 - 20 di 57.795 foto

Vista del salotto
Foto di un grande soggiorno minimalista aperto con pavimento in legno massello medio, camino lineare Ribbon, cornice del camino in legno, pavimento marrone, soffitto in legno, pareti in legno e tappeto
Foto di un grande soggiorno minimalista aperto con pavimento in legno massello medio, camino lineare Ribbon, cornice del camino in legno, pavimento marrone, soffitto in legno, pareti in legno e tappeto

Conception architecturale d’un domaine agricole éco-responsable à Grosseto. Au coeur d’une oliveraie de 12,5 hectares composée de 2400 oliviers, ce projet jouit à travers ses larges ouvertures en arcs d'une vue imprenable sur la campagne toscane alentours. Ce projet respecte une approche écologique de la construction, du choix de matériaux, ainsi les archétypes de l‘architecture locale.

Zona salotto: Collegamento con la zona cucina tramite porta in vetro ad arco. Soppalco in legno di larice con scala retrattile in ferro e legno. Divani realizzati con materassi in lana. Travi a vista verniciate bianche. Camino passante con vetro lato sala. Proiettore e biciclette su soppalco. La parete in legno di larice chiude la cabina armadio.

Mid Century Modern living family great room in an open, spacious floor plan
Foto di un grande soggiorno moderno aperto con pareti beige, parquet chiaro, camino classico, cornice del camino in mattoni, TV a parete e tappeto
Foto di un grande soggiorno moderno aperto con pareti beige, parquet chiaro, camino classico, cornice del camino in mattoni, TV a parete e tappeto

Immagine di un grande soggiorno country aperto con pareti bianche, camino classico, cornice del camino in legno, TV a parete, pavimento in legno massello medio, pavimento marrone e tappeto

This great room is filled with natural light thanks to the expansive windows and tall ceilings. Gorgeous beams and tongue/groove ceilings provide the perfect backdrop for the modern farmhouse esthetic. The horizontal stairway leading to the second level adds a slightly industrial touch to keep things fresh and modern, and compliments the updated gourmet kitchen. Floating built-in shelving allows the owners to personalize the space, while not detracting from the massive floor to ceiling brick fireplace that anchors the room.

Roehner Ryan
Idee per un grande soggiorno country stile loft con sala giochi, pareti bianche, parquet chiaro, camino classico, cornice del camino in mattoni, TV a parete e pavimento beige
Idee per un grande soggiorno country stile loft con sala giochi, pareti bianche, parquet chiaro, camino classico, cornice del camino in mattoni, TV a parete e pavimento beige

12 Stones Photography
Idee per un soggiorno tradizionale di medie dimensioni e chiuso con pareti grigie, moquette, camino classico, cornice del camino in mattoni, porta TV ad angolo e pavimento beige
Idee per un soggiorno tradizionale di medie dimensioni e chiuso con pareti grigie, moquette, camino classico, cornice del camino in mattoni, porta TV ad angolo e pavimento beige

A barn home got a complete remodel and the result is breathtaking. Take a look at this moody lounge/living room area with an exposed white oak ceiling, chevron painted accent wall with recessed electric fireplace, rustic wood floors and countless customized touches.

Immagine di un grande soggiorno chic aperto con pareti bianche, parquet chiaro, camino classico, cornice del camino in mattoni, TV a parete, pavimento grigio e soffitto a volta

Immagine di un soggiorno minimal con pareti grigie, pavimento in legno massello medio, camino lineare Ribbon, cornice del camino in legno, TV a parete, pavimento marrone e pareti in legno

The homeowners wanted to open up their living and kitchen area to create a more open plan. We relocated doors and tore open a wall to make that happen. New cabinetry and floors where installed and the ceiling and fireplace where painted. This home now functions the way it should for this young family!

Jim Westphalen
Esempio di un grande soggiorno stile marino con pareti bianche, nessuna TV, camino lineare Ribbon e cornice del camino in mattoni
Esempio di un grande soggiorno stile marino con pareti bianche, nessuna TV, camino lineare Ribbon e cornice del camino in mattoni

The family room opens up from the kitchen and then again onto the back, screened in porch for an open floor plan that makes a cottage home seem wide open. The gray walls with transom windows and white trim are soothing; the brick fireplace with white surround is a stunning focal point. The hardwood floors set off the room. And then we have the ceiling - wow, what a ceiling - washed butt board and coffered. What a great gathering place for family and friends.

Idee per un soggiorno country con pareti bianche, parquet scuro, camino classico, cornice del camino in mattoni e pavimento marrone

Idee per un soggiorno stile marino aperto con pareti bianche, parquet scuro, camino classico, cornice del camino in mattoni, TV a parete e pavimento marrone

Esempio di un soggiorno moderno di medie dimensioni e stile loft con sala della musica, pareti bianche, pavimento in cemento, nessun camino, cornice del camino in mattoni, nessuna TV, pavimento grigio e pareti in mattoni

The living room at our Crouch End apartment project, creating a chic, cosy space to relax and entertain. A soft powder blue adorns the walls in a room that is flooded with natural light. Brass clad shelves bring a considered attention to detail, with contemporary fixtures contrasted with a traditional sofa shape.

Esempio di un soggiorno tradizionale aperto con sala formale, pareti blu, pavimento in legno massello medio, camino classico, cornice del camino in legno e pavimento marrone

Idee per un soggiorno country di medie dimensioni e aperto con pareti bianche, parquet scuro, camino classico, cornice del camino in mattoni, TV a parete e pavimento marrone
Soggiorni con cornice del camino in legno e cornice del camino in mattoni - Foto e idee per arredare
1