Soggiorni con cornice del camino in cemento e TV autoportante - Foto e idee per arredare
Filtra anche per:
Budget
Ordina per:Popolari oggi
121 - 140 di 554 foto
1 di 3
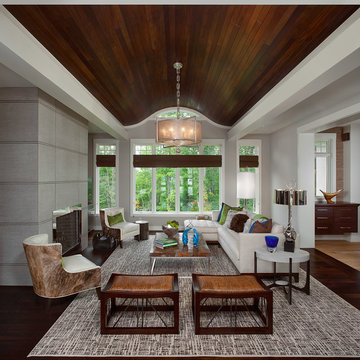
Inspired by a wide variety of architectural styles, the Yorkdale is truly unique. The hipped roof and nearby decorative corbels recall the best designs of the 1920s, while the mix of straight and curving lines and the stucco and stone add contemporary flavor and visual interest. A cameo window near the large front door adds street appeal. Windows also dominate the rear exterior, which features vast expanses of glass in the form of oversized windows that look out over the large backyard as well as inviting upper and lower screen porches, both of which measure more than 300 square feet.
Photographer: William Hebert
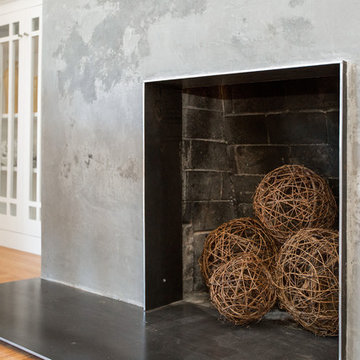
A variety of grapevine spheres fill the fireplace when not in use.
Photo: Open Homes Photography
Foto di un soggiorno bohémian di medie dimensioni e aperto con pareti grigie, pavimento in legno massello medio, camino classico, cornice del camino in cemento e TV autoportante
Foto di un soggiorno bohémian di medie dimensioni e aperto con pareti grigie, pavimento in legno massello medio, camino classico, cornice del camino in cemento e TV autoportante
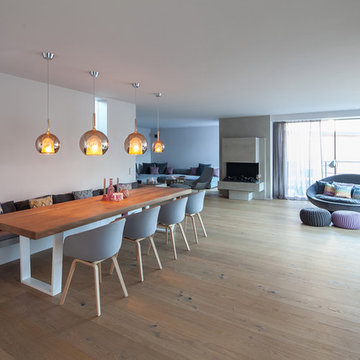
Foto di un grande soggiorno moderno stile loft con pareti bianche, parquet chiaro, pavimento marrone, sala formale, camino classico, cornice del camino in cemento e TV autoportante
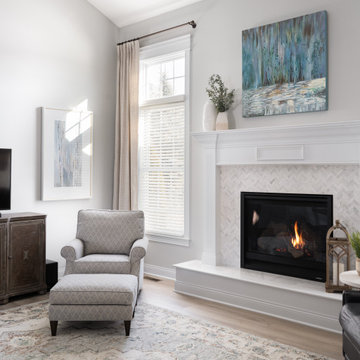
We brightened up this 10-year-old house on a modest budget. We lightened the kitchen countertops and backsplash tiles to contrast with the existing cabinetry and flooring. We gave the living room a comfortable coastal vibe with lighter walls, updated fireplace tiles, and new furniture arranged to include wheelchair access and a pet play area.
---
Project completed by Wendy Langston's Everything Home interior design firm, which serves Carmel, Zionsville, Fishers, Westfield, Noblesville, and Indianapolis.
For more about Everything Home, click here: https://everythinghomedesigns.com/
To learn more about this project, click here:
https://everythinghomedesigns.com/portfolio/westfield-open-concept-refresh/
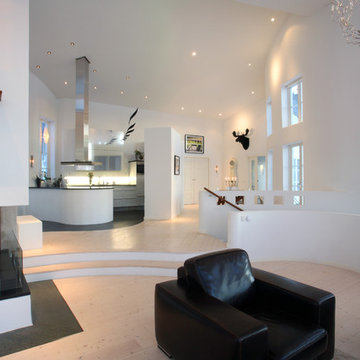
Design© Pål Ross, Photo Mikael Damkier
Idee per un grande soggiorno minimal aperto con pareti bianche, parquet chiaro, camino ad angolo, cornice del camino in cemento e TV autoportante
Idee per un grande soggiorno minimal aperto con pareti bianche, parquet chiaro, camino ad angolo, cornice del camino in cemento e TV autoportante
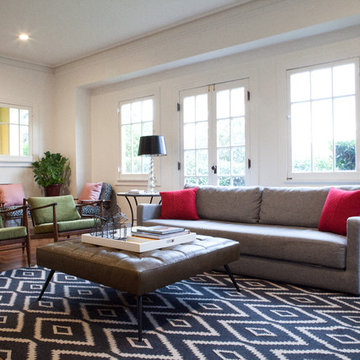
As a recently purchased home, our clients quickly decided they needed to make some major adjustments. The home was pretty outdated and didn’t speak to the young family’s unique style, but we wanted to keep the welcoming character of this Mediterranean bungalow in tact. The classic white kitchen with a new layout is the perfect backdrop for the family. Brass accents add a touch of luster throughout and modernizes the fixtures and hardware.
While the main common areas feature neutral color palettes, we quickly gave each room a burst of energy through bright accent colors and patterned textiles. The kids’ rooms are the most playful, showcasing bold wallcoverings, bright tones, and even a teepee tent reading nook.
Designed by Joy Street Design serving Oakland, Berkeley, San Francisco, and the whole of the East Bay.
For more about Joy Street Design, click here: https://www.joystreetdesign.com/
To learn more about this project, click here: https://www.joystreetdesign.com/portfolio/gower-street
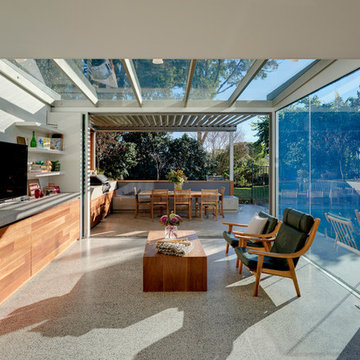
Living room space with glass roof with recycled timber cladded joinery extending into outdoor dining space
Michael Nicholson
Foto di un grande soggiorno contemporaneo aperto con pareti bianche, pavimento in cemento, cornice del camino in cemento, TV autoportante e camino classico
Foto di un grande soggiorno contemporaneo aperto con pareti bianche, pavimento in cemento, cornice del camino in cemento, TV autoportante e camino classico
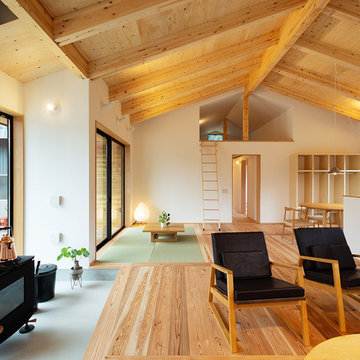
構造用合板とSE構法の構造梁が現しで床の杉材とのバランスがとれたあたたかみがあるリビングダイニング。リビングスペースの横の土間には薪ストーブを設置。ソファーに腰かけ、薪ストーブの中の炎を眺めながらのんびりと過ごすことができます。
Immagine di un grande soggiorno nordico aperto con cornice del camino in cemento, pareti bianche, pavimento in legno massello medio, stufa a legna, TV autoportante, pavimento grigio, travi a vista e carta da parati
Immagine di un grande soggiorno nordico aperto con cornice del camino in cemento, pareti bianche, pavimento in legno massello medio, stufa a legna, TV autoportante, pavimento grigio, travi a vista e carta da parati
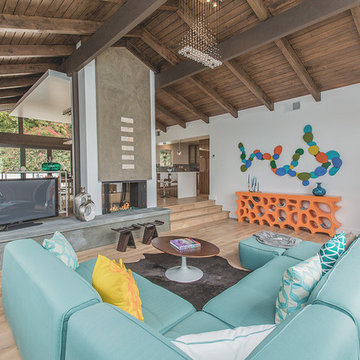
http://www.brandonvphoto.com/
Foto di un grande soggiorno moderno aperto con pareti bianche, parquet chiaro, camino bifacciale, cornice del camino in cemento e TV autoportante
Foto di un grande soggiorno moderno aperto con pareti bianche, parquet chiaro, camino bifacciale, cornice del camino in cemento e TV autoportante
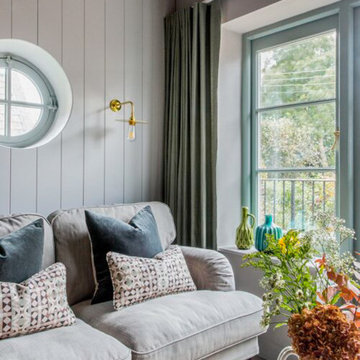
This beautiful loft living space is quaint in style.
The wood paneled walls offer a warm and inviting haven with the support from the wood burner stove. With a cosy grey sofa that over looks the greenery is an ideal setting for movie nights!
The vintage cottage interior is illuminated through soft lighting through a simple, exposed bulb style wall lights.
The Kigoma wall light is a modern wall light that features a simple, curved flat brass shade. The Kigoma wall light is ultra-modern with its L-shaped arm that attaches the lamp holder and shade to a simple, circular brass wall bracket.
This interior was designed by Annabel Grimshaw.
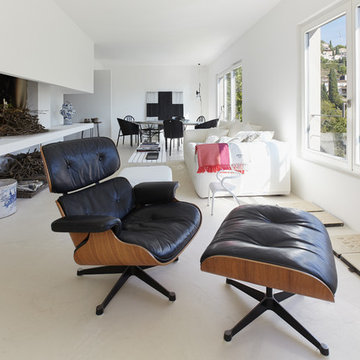
Foto di un grande soggiorno minimalista aperto con libreria, pareti bianche, pavimento in cemento, camino sospeso, cornice del camino in cemento, TV autoportante e pavimento bianco
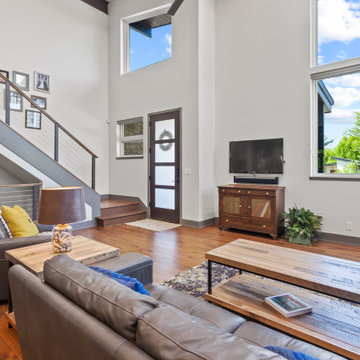
Idee per un grande soggiorno minimalista aperto con sala formale, pareti grigie, pavimento in legno massello medio, camino classico, cornice del camino in cemento, TV autoportante, pavimento marrone e travi a vista
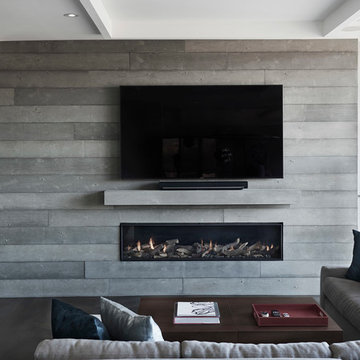
A board formed concrete fireplace surround. Bringing back an authentic look in a modern interior with board formed, concrete panels.
Foto di un soggiorno minimal di medie dimensioni e aperto con pareti bianche, parquet scuro, camino classico, cornice del camino in cemento, TV autoportante e pavimento marrone
Foto di un soggiorno minimal di medie dimensioni e aperto con pareti bianche, parquet scuro, camino classico, cornice del camino in cemento, TV autoportante e pavimento marrone
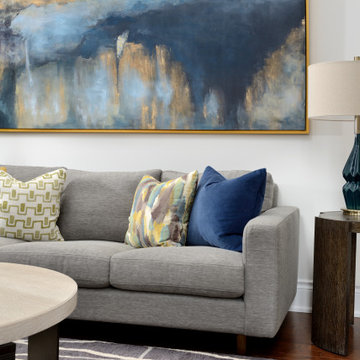
This home in Vaughan is a comfortable, functional space that reflects the family’s eclectic style.
Project by Richmond Hill interior design firm Lumar Interiors. Also serving Aurora, Newmarket, King City, Markham, Thornhill, Vaughan, York Region, and the Greater Toronto Area.
For more about Lumar Interiors, click here: https://www.lumarinteriors.com/
To learn more about this project, click here:
https://www.lumarinteriors.com/portfolio/cozy-home-vaughan/
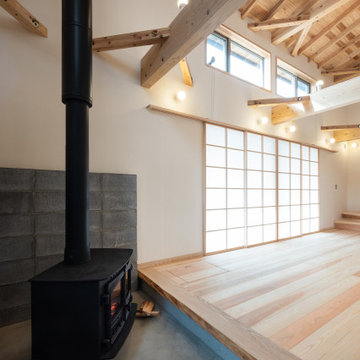
Idee per un soggiorno aperto con pareti bianche, pavimento in legno massello medio, stufa a legna, cornice del camino in cemento, TV autoportante, pavimento marrone, travi a vista e carta da parati
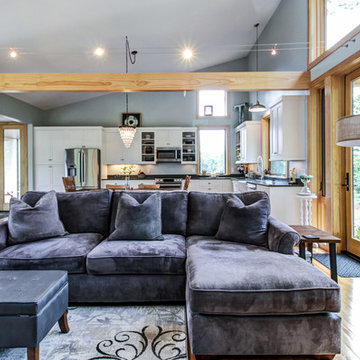
Foto di un soggiorno tradizionale di medie dimensioni e aperto con pareti grigie, parquet chiaro, camino classico, cornice del camino in cemento e TV autoportante
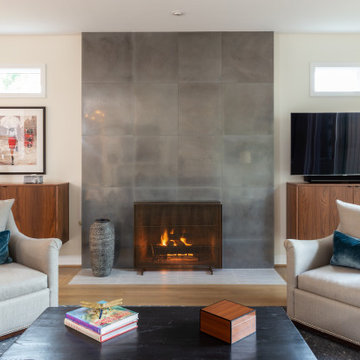
This beautiful modern living room has a sleek and clean design to leave its guests feeling warm cozy. The wood floors and open lighting make for a more natural feel to the room.
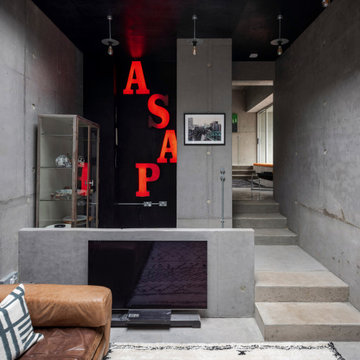
Inspired by concrete skate parks, this family home in rural Lewes was featured in Grand Designs. Our brief was to inject colour and texture to offset the cold concrete surfaces of the property. Within the walls of this architectural wonder, we created bespoke soft furnishings and specified iconic contemporary furniture, adding warmth to the industrial interior.
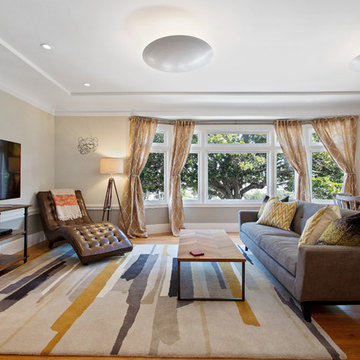
The open plan living room includes a large bay window facing the famous Dolores Park. Patterned burlap curtains were added for privacy.
Photo: Open Homes Photography
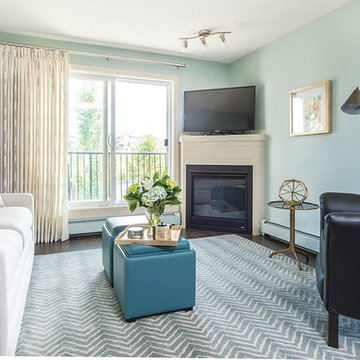
Demetri Giannitsios
Idee per un soggiorno design di medie dimensioni con parquet scuro, camino ad angolo, TV autoportante, cornice del camino in cemento e pareti verdi
Idee per un soggiorno design di medie dimensioni con parquet scuro, camino ad angolo, TV autoportante, cornice del camino in cemento e pareti verdi
Soggiorni con cornice del camino in cemento e TV autoportante - Foto e idee per arredare
7