Soggiorni con cornice del camino in cemento e TV autoportante - Foto e idee per arredare
Filtra anche per:
Budget
Ordina per:Popolari oggi
141 - 160 di 554 foto
1 di 3
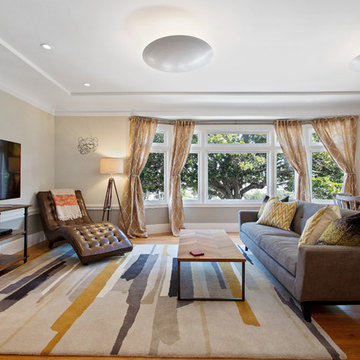
The open plan living room includes a large bay window facing the famous Dolores Park. Patterned burlap curtains were added for privacy.
Photo: Open Homes Photography
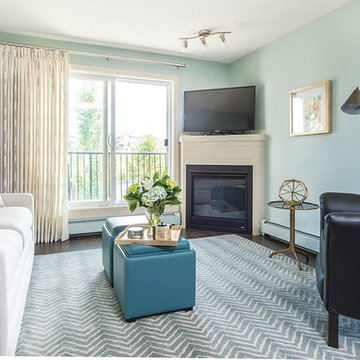
Demetri Giannitsios
Idee per un soggiorno design di medie dimensioni con parquet scuro, camino ad angolo, TV autoportante, cornice del camino in cemento e pareti verdi
Idee per un soggiorno design di medie dimensioni con parquet scuro, camino ad angolo, TV autoportante, cornice del camino in cemento e pareti verdi
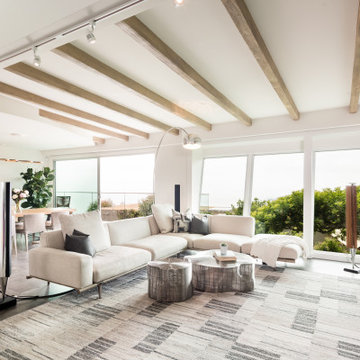
Ispirazione per un grande soggiorno design aperto con pareti bianche, pavimento in gres porcellanato, camino bifacciale, cornice del camino in cemento, TV autoportante e pavimento grigio
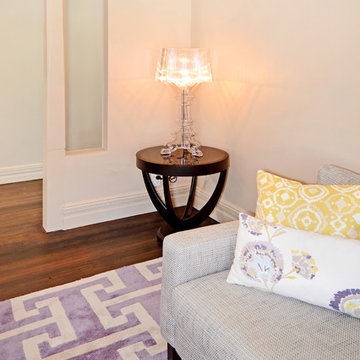
Foto di un soggiorno contemporaneo di medie dimensioni e chiuso con sala formale, pareti beige, parquet scuro, camino classico, cornice del camino in cemento e TV autoportante
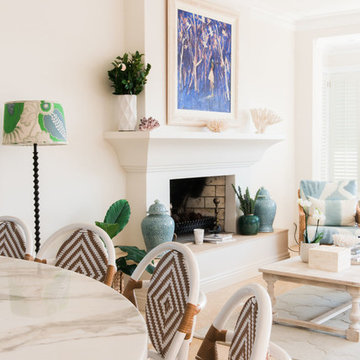
Hannah McCrawley
Esempio di un grande soggiorno mediterraneo aperto con sala formale, pareti bianche, pavimento in pietra calcarea, camino classico, cornice del camino in cemento e TV autoportante
Esempio di un grande soggiorno mediterraneo aperto con sala formale, pareti bianche, pavimento in pietra calcarea, camino classico, cornice del camino in cemento e TV autoportante
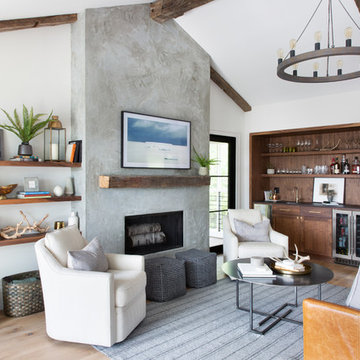
We gave the living room in this Austin home soothing interiors and furnishings perfect for entertaining.
Project designed by Sara Barney’s Austin interior design studio BANDD DESIGN. They serve the entire Austin area and its surrounding towns, with an emphasis on Round Rock, Lake Travis, West Lake Hills, and Tarrytown.
For more about BANDD DESIGN, click here: https://bandddesign.com/
To learn more about this project, click here:
https://bandddesign.com/austin-camelot-interior-design/
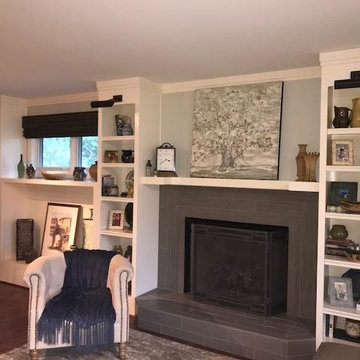
Esempio di un soggiorno classico di medie dimensioni e aperto con pareti grigie, parquet scuro, camino classico, cornice del camino in cemento, TV autoportante e pavimento marrone
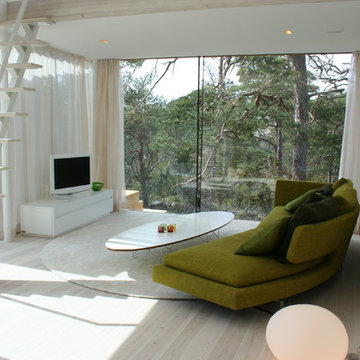
Foto di un soggiorno scandinavo aperto e di medie dimensioni con pareti bianche, parquet chiaro, TV autoportante, camino ad angolo e cornice del camino in cemento
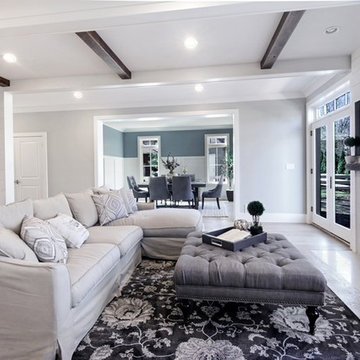
Ispirazione per un soggiorno tradizionale di medie dimensioni e aperto con pareti grigie, pavimento in gres porcellanato, camino classico, cornice del camino in cemento, TV autoportante e pavimento marrone
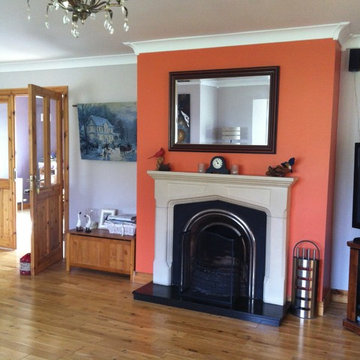
Ann Masterson
Esempio di un grande soggiorno stile rurale aperto con pareti multicolore, parquet chiaro, camino classico, cornice del camino in cemento e TV autoportante
Esempio di un grande soggiorno stile rurale aperto con pareti multicolore, parquet chiaro, camino classico, cornice del camino in cemento e TV autoportante
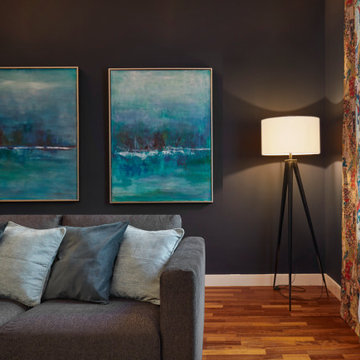
La mayoría de las habitaciones han conservado la altura de los techos y las molduras.
Para protegerse del ruido, las ventanas del lado de la calle se han sustituido por ventanas de doble acristalamiento, mientras que el resto del piso que da al patio está perfectamente silencioso.
Sala de estar
La impresión dada por las grandes dimensiones del salón se potencia a través de la decoración. No hay mucho mobiliario y la atención solo se centra en un sofá, dos sillones y una mesa de café en el centro de la habitación.
Los cojines, las cortinas y la alfombra aportan mucha textura y calientan la habitación. Las paredes oscuras armonizan y revelan los colores de una colección ecléctica de objetos.
La tensión entre lo antiguo y lo nuevo, lo íntimo y lo grandioso.
Con la intención de exhibir antigüedades de calidad, hemos optado por agregar colores, texturas y capas de "pop" en todas las habitaciones del apartamento.
Desde cualquier ángulo, los clientes pueden ver su arte y sus muebles. Cuentan viajes e historias juntos.
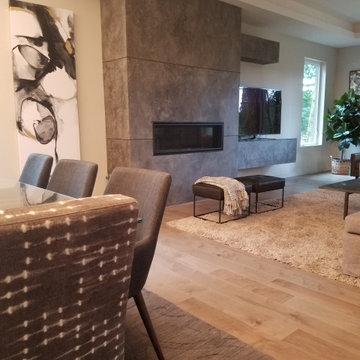
Concrete look fireplace on drywall. Used authentic lime based Italian plaster.
Foto di un soggiorno design di medie dimensioni e chiuso con pareti beige, parquet chiaro, camino classico, cornice del camino in cemento, TV autoportante, pavimento marrone e soffitto ribassato
Foto di un soggiorno design di medie dimensioni e chiuso con pareti beige, parquet chiaro, camino classico, cornice del camino in cemento, TV autoportante, pavimento marrone e soffitto ribassato
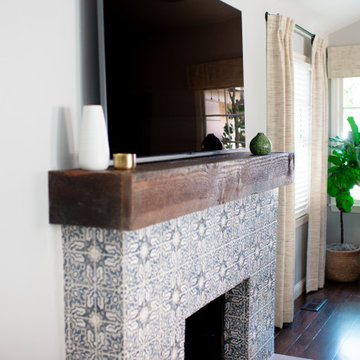
This San Carlos home features exciting design elements like bold, floral wallpaper, and floor-to-ceiling bookcases in navy blue:
---
Designed by Oakland interior design studio Joy Street Design. Serving Alameda, Berkeley, Orinda, Walnut Creek, Piedmont, and San Francisco.
For more about Joy Street Design, click here: https://www.joystreetdesign.com/
To learn more about this project, click here:
https://www.joystreetdesign.com/portfolio/bold-design-powder-room-study
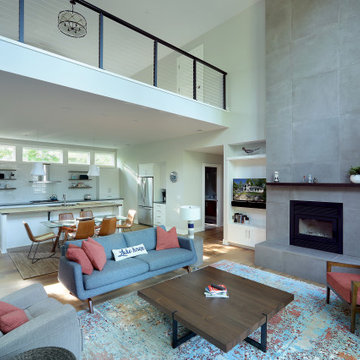
Ispirazione per un soggiorno country di medie dimensioni e aperto con pareti grigie, parquet chiaro, camino classico, cornice del camino in cemento e TV autoportante
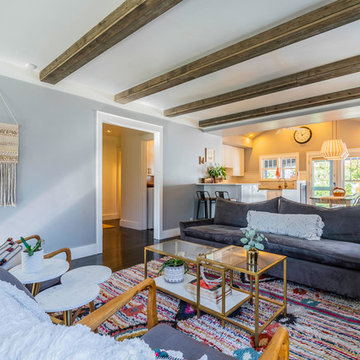
This cozy 1940's bungalow became light and bright and certainly felt more spacious when we added a fresh coat of light gray paint, refinished the original hardwood to a darker finish, wrapped the ceiling beams with some reclaimed wood and added some neutral furniture, a colorful rug and a nice wood mantle.
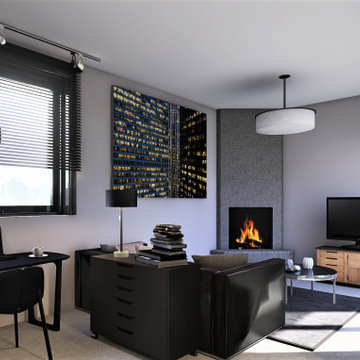
vista soggiorno
Idee per un soggiorno industriale aperto con pareti grigie, pavimento in cemento, camino ad angolo, cornice del camino in cemento, TV autoportante e pavimento grigio
Idee per un soggiorno industriale aperto con pareti grigie, pavimento in cemento, camino ad angolo, cornice del camino in cemento, TV autoportante e pavimento grigio
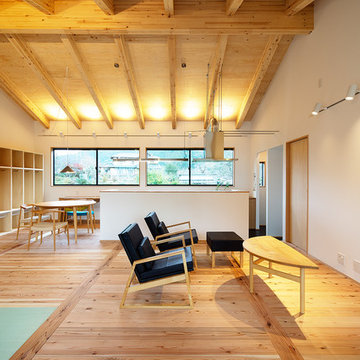
現しの梁・現しの天井がおしゃれな平屋。LDKはSE構法の利点を活かし、大きな勾配天井が空間全体に覆いかぶさる無柱の大空間としました。床は足ざわりのよい無垢の杉を使ったフローリング。朝鮮貼りで敷くことで、ぬくもりがありつつも上品な雰囲気に仕上げました。
Esempio di un grande soggiorno scandinavo aperto con pavimento in tatami, stufa a legna, cornice del camino in cemento, pareti bianche, TV autoportante, pavimento grigio, travi a vista e carta da parati
Esempio di un grande soggiorno scandinavo aperto con pavimento in tatami, stufa a legna, cornice del camino in cemento, pareti bianche, TV autoportante, pavimento grigio, travi a vista e carta da parati
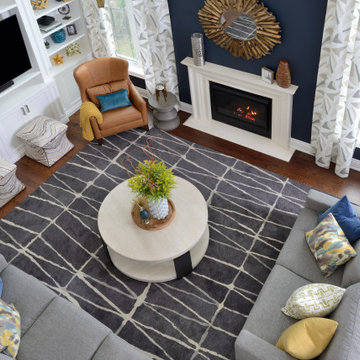
This home in Vaughan is a comfortable, functional space that reflects the family’s eclectic style.
Project by Richmond Hill interior design firm Lumar Interiors. Also serving Aurora, Newmarket, King City, Markham, Thornhill, Vaughan, York Region, and the Greater Toronto Area.
For more about Lumar Interiors, click here: https://www.lumarinteriors.com/
To learn more about this project, click here:
https://www.lumarinteriors.com/portfolio/cozy-home-vaughan/
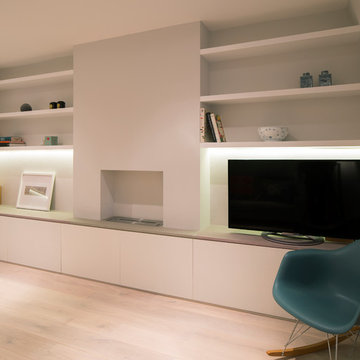
Photography by Richard Chivers.
Project copyright to Ardesia Design.
Ispirazione per un piccolo soggiorno nordico aperto con pareti bianche, parquet chiaro, cornice del camino in cemento e TV autoportante
Ispirazione per un piccolo soggiorno nordico aperto con pareti bianche, parquet chiaro, cornice del camino in cemento e TV autoportante
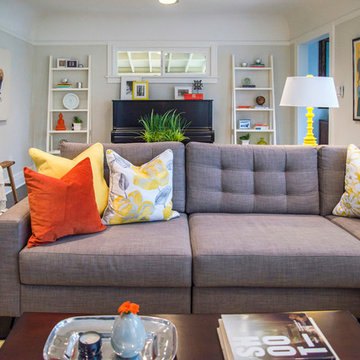
A multipurpose living room we designed boasts a gorgeous seating area and piano space. We separated these two areas with a timeless gray sectional, which forms the living area. In this space we have a white tufted armchair and creatively designed fireplace.
In the music area of this room we have two modern shelves, an organic wooden bench, and unique artwork.
Throughout the room we've integrated bright yellows, oranges, and trendy metallics which brings these two areas together cohesively.
Project designed by Courtney Thomas Design in La Cañada. Serving Pasadena, Glendale, Monrovia, San Marino, Sierra Madre, South Pasadena, and Altadena.
For more about Courtney Thomas Design, click here: https://www.courtneythomasdesign.com/
To learn more about this project, click here: https://www.courtneythomasdesign.com/portfolio/los-feliz-bungalow/
Soggiorni con cornice del camino in cemento e TV autoportante - Foto e idee per arredare
8