Soggiorni con cornice del camino in cemento e TV autoportante - Foto e idee per arredare
Filtra anche per:
Budget
Ordina per:Popolari oggi
81 - 100 di 554 foto
1 di 3
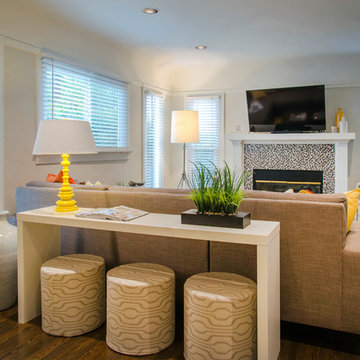
A multipurpose living room we designed boasts a gorgeous seating area and piano space. We separated these two areas with a timeless gray sectional, which forms the living area. In this space we have a white tufted armchair and creatively designed fireplace.
In the music area of this room we have two modern shelves, an organic wooden bench, and unique artwork.
Throughout the room we've integrated bright yellows, oranges, and trendy metallics which brings these two areas together cohesively.
Project designed by Courtney Thomas Design in La Cañada. Serving Pasadena, Glendale, Monrovia, San Marino, Sierra Madre, South Pasadena, and Altadena.
For more about Courtney Thomas Design, click here: https://www.courtneythomasdesign.com/
To learn more about this project, click here: https://www.courtneythomasdesign.com/portfolio/los-feliz-bungalow/
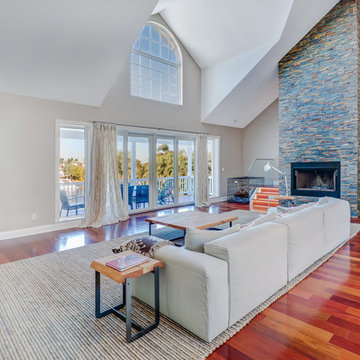
Keith Issac
Foto di un grande soggiorno stile marino aperto con sala formale, pareti beige, pavimento in mattoni, camino classico, cornice del camino in cemento, TV autoportante e pavimento marrone
Foto di un grande soggiorno stile marino aperto con sala formale, pareti beige, pavimento in mattoni, camino classico, cornice del camino in cemento, TV autoportante e pavimento marrone
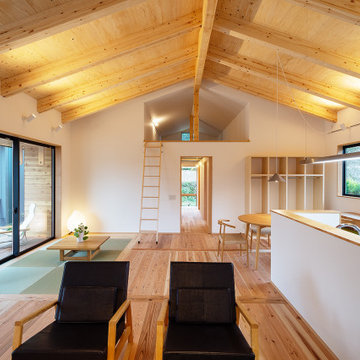
SE構法の利点を活かし、LDKは一体の大空間として設計しました。構造材を現しとした大きな勾配天井が空間全体に被さっています。各個室に繋がる奥の廊下は突き当りを開口とすることで視線の抜けを作り出しています。その上部は梯子で上がるロフト空間。物置収納として利用する他、奥の窓を開放すれば、夏季の熱気抜きとしても利用できます。
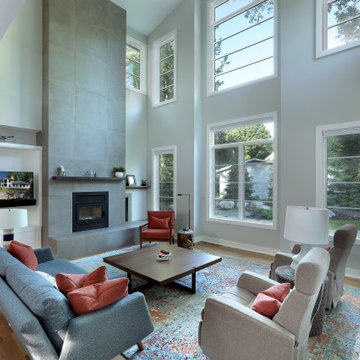
Idee per un soggiorno country di medie dimensioni e aperto con pareti grigie, parquet chiaro, camino classico, cornice del camino in cemento e TV autoportante
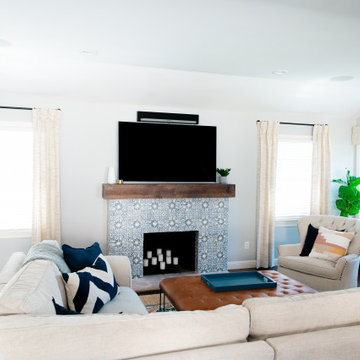
This San Carlos home features exciting design elements like bold, floral wallpaper, and floor-to-ceiling bookcases in navy blue:
---
Designed by Oakland interior design studio Joy Street Design. Serving Alameda, Berkeley, Orinda, Walnut Creek, Piedmont, and San Francisco.
For more about Joy Street Design, click here: https://www.joystreetdesign.com/
To learn more about this project, click here:
https://www.joystreetdesign.com/portfolio/bold-design-powder-room-study
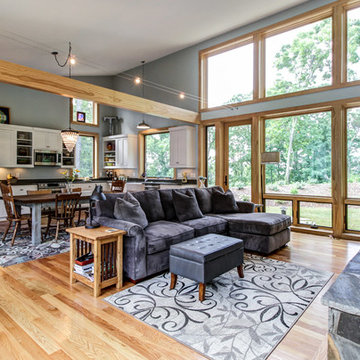
Esempio di un soggiorno tradizionale di medie dimensioni e aperto con pareti grigie, parquet chiaro, camino classico, cornice del camino in cemento e TV autoportante
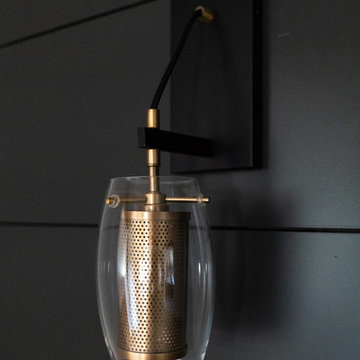
Idee per un grande soggiorno chic aperto con pareti bianche, parquet chiaro, camino classico, cornice del camino in cemento, TV autoportante e pavimento marrone
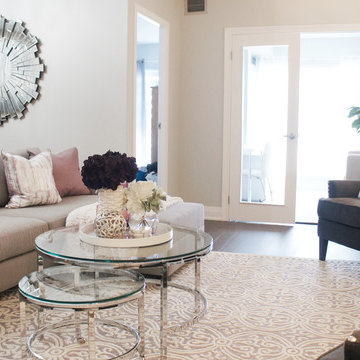
A subtle update gave this Toronto interior a new glamorous and feminine feel. Our aim was to make this space transitional and welcoming. Fresh paint, engineered flooring, custom closet doors, and updated lighting fixtures were the first step in transforming this older condo. Fresh and lighter colors help make this space transitional while accents of violets, warmer pinks and silvers add some playful tones!
Project completed by Toronto interior design firm Camden Lane Interiors, which serves Toronto.
For more about Camden Lane Interiors, click here: https://www.camdenlaneinteriors.com/
To learn more about this project, click here: https://www.camdenlaneinteriors.com/portfolio-item/esplanadecondo/
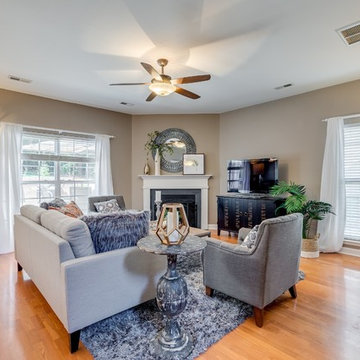
Foto di un soggiorno classico di medie dimensioni e chiuso con pareti marroni, pavimento in legno massello medio, camino ad angolo, cornice del camino in cemento, TV autoportante e pavimento marrone
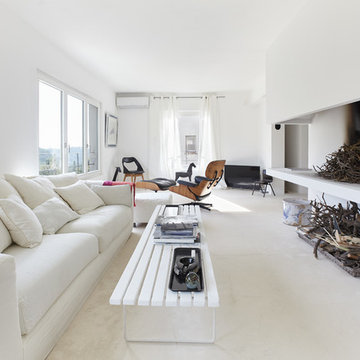
Ispirazione per un grande soggiorno moderno aperto con sala formale, pareti bianche, pavimento in cemento, camino sospeso, cornice del camino in cemento, TV autoportante e pavimento bianco
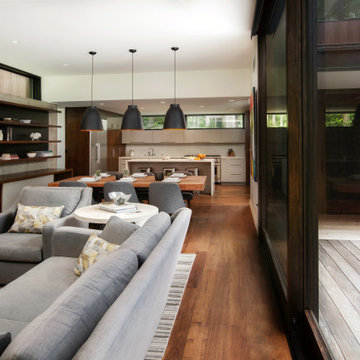
This modern home is artfully tucked into a wooded hillside, and much of the home's beauty rests in its direct connection to the outdoors. Floor-to-ceiling glass panels slide open to connect the interior with the expansive deck outside, nearly doubling the living space during the warmer months of the year. A palette of exposed concrete, glass, black steel, and wood create a simple but strong mix of materials that are repeated throughout the residence. That balance of texture and color is echoed in the choice of interior materials, from the flooring and millwork to the furnishings, artwork and textiles.
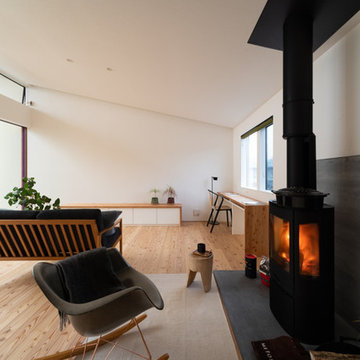
Foto di un soggiorno scandinavo aperto con pareti bianche, parquet chiaro, stufa a legna, cornice del camino in cemento e TV autoportante
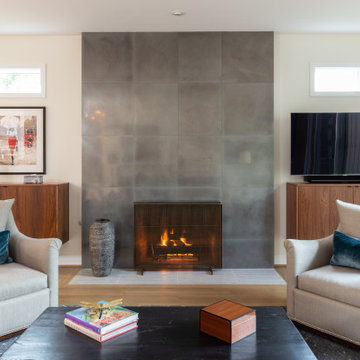
Sunken living room is based on an open and modern floor plan that sits adjacent to the kitchen and dining area. The beautiful traditional fireplace ties the room together with warmth and a built in natural element to the space.
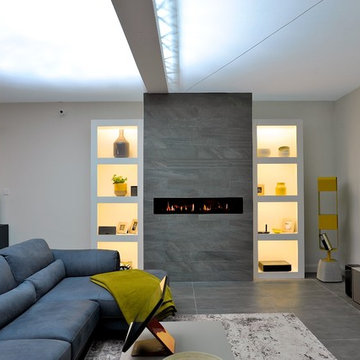
Ideal Home showhouse April 2015. Living room with leather sofa, porcelain floor & fireplace wall tiles, electric LED fire, recessed shelving with LEDs, rug & media unit. Showhouse designed by Angela Connolly, Conbu Interior Design, for Harvey Norman.
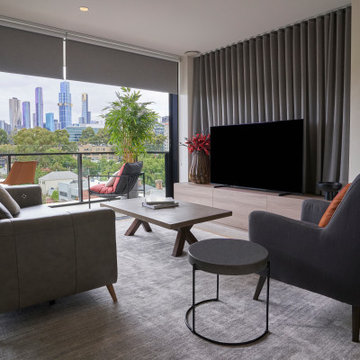
A contemporary penthouse in South Melbourne. My client wanted to create a city pad that had a luxury feel as well as family friendly.
Idee per un soggiorno contemporaneo di medie dimensioni e stile loft con pavimento in legno massello medio, camino classico, cornice del camino in cemento e TV autoportante
Idee per un soggiorno contemporaneo di medie dimensioni e stile loft con pavimento in legno massello medio, camino classico, cornice del camino in cemento e TV autoportante
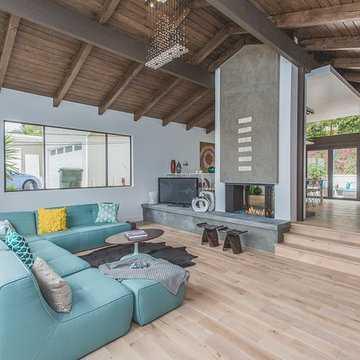
http://www.brandonvphoto.com/
Idee per un grande soggiorno minimalista aperto con pareti bianche, parquet chiaro, camino bifacciale, cornice del camino in cemento e TV autoportante
Idee per un grande soggiorno minimalista aperto con pareti bianche, parquet chiaro, camino bifacciale, cornice del camino in cemento e TV autoportante
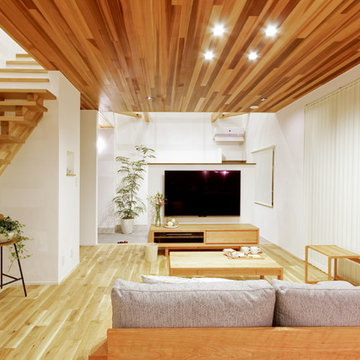
Zero House(自然感じる家)
Immagine di un soggiorno etnico aperto con pareti bianche, parquet chiaro, camino sospeso, cornice del camino in cemento, TV autoportante e pavimento marrone
Immagine di un soggiorno etnico aperto con pareti bianche, parquet chiaro, camino sospeso, cornice del camino in cemento, TV autoportante e pavimento marrone
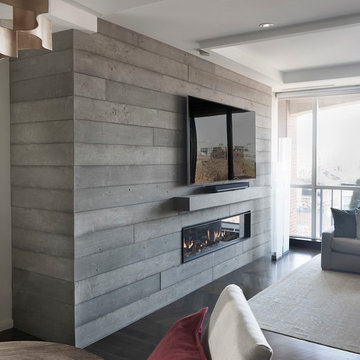
A board formed concrete fireplace surround. Bringing back an authentic look in a modern interior with board formed, concrete panels.
Immagine di un soggiorno contemporaneo di medie dimensioni e aperto con pareti bianche, parquet scuro, camino classico, cornice del camino in cemento, TV autoportante e pavimento marrone
Immagine di un soggiorno contemporaneo di medie dimensioni e aperto con pareti bianche, parquet scuro, camino classico, cornice del camino in cemento, TV autoportante e pavimento marrone
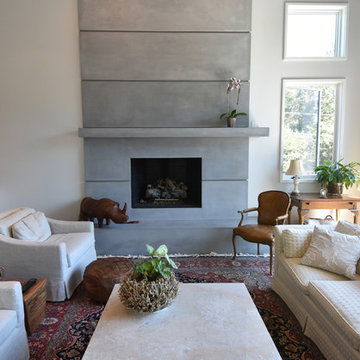
Designed By SDG Architects
Built by Pacific Crest Builders
Photo by Maria Zichil
Foto di un grande soggiorno country aperto con pareti grigie, pavimento in legno massello medio, cornice del camino in cemento e TV autoportante
Foto di un grande soggiorno country aperto con pareti grigie, pavimento in legno massello medio, cornice del camino in cemento e TV autoportante
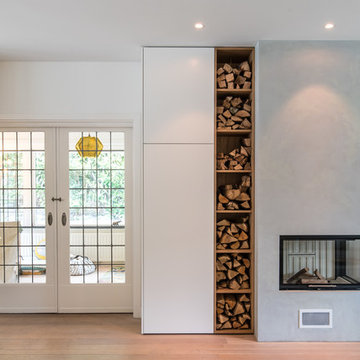
Rachel Viersma Fotografie
Foto di un soggiorno minimal di medie dimensioni e aperto con pareti grigie, parquet chiaro, camino ad angolo, cornice del camino in cemento, TV autoportante e pavimento beige
Foto di un soggiorno minimal di medie dimensioni e aperto con pareti grigie, parquet chiaro, camino ad angolo, cornice del camino in cemento, TV autoportante e pavimento beige
Soggiorni con cornice del camino in cemento e TV autoportante - Foto e idee per arredare
5