Soggiorni con cornice del camino in cemento e TV autoportante - Foto e idee per arredare
Filtra anche per:
Budget
Ordina per:Popolari oggi
61 - 80 di 554 foto
1 di 3
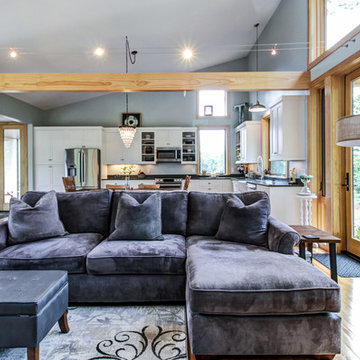
Foto di un soggiorno tradizionale di medie dimensioni e aperto con pareti grigie, parquet chiaro, camino classico, cornice del camino in cemento e TV autoportante
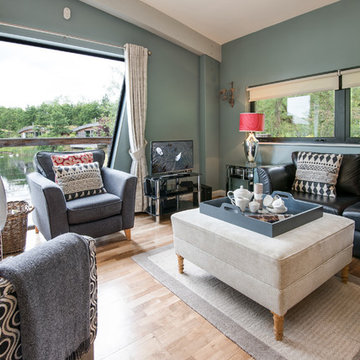
I photographed these luxury lodges for Brompton Lakes.
Tracey Bloxham, Inside Story Photography
Immagine di un soggiorno eclettico di medie dimensioni e chiuso con pareti blu, parquet chiaro, stufa a legna, TV autoportante e cornice del camino in cemento
Immagine di un soggiorno eclettico di medie dimensioni e chiuso con pareti blu, parquet chiaro, stufa a legna, TV autoportante e cornice del camino in cemento
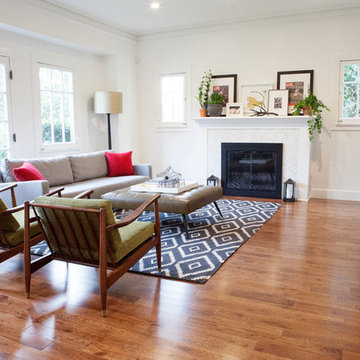
As a recently purchased home, our clients quickly decided they needed to make some major adjustments. The home was pretty outdated and didn’t speak to the young family’s unique style, but we wanted to keep the welcoming character of this Mediterranean bungalow in tact. The classic white kitchen with a new layout is the perfect backdrop for the family. Brass accents add a touch of luster throughout and modernizes the fixtures and hardware.
While the main common areas feature neutral color palettes, we quickly gave each room a burst of energy through bright accent colors and patterned textiles. The kids’ rooms are the most playful, showcasing bold wallcoverings, bright tones, and even a teepee tent reading nook.
Designed by Joy Street Design serving Oakland, Berkeley, San Francisco, and the whole of the East Bay.
For more about Joy Street Design, click here: https://www.joystreetdesign.com/
To learn more about this project, click here: https://www.joystreetdesign.com/portfolio/gower-street
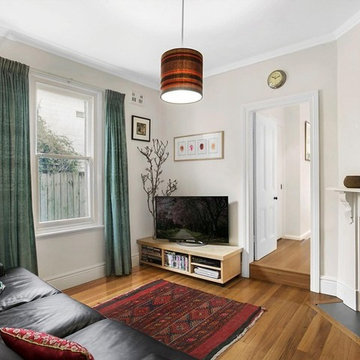
The lounge room was lovingly restored to highlight the period features of the original house.
Walls were painted a warm white to increase the feel of the space and help keep it light.
Warm, ethic textiles and rich coloured furnishings were added to create a cosy. separate space.
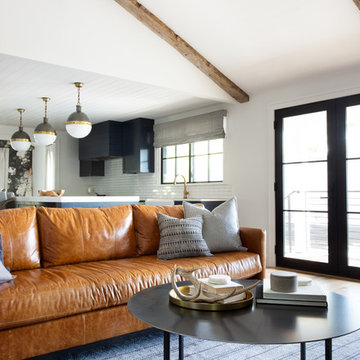
We gave the living room in this Austin home soothing interiors and furnishings perfect for entertaining.
Project designed by Sara Barney’s Austin interior design studio BANDD DESIGN. They serve the entire Austin area and its surrounding towns, with an emphasis on Round Rock, Lake Travis, West Lake Hills, and Tarrytown.
For more about BANDD DESIGN, click here: https://bandddesign.com/
To learn more about this project, click here:
https://bandddesign.com/austin-camelot-interior-design/
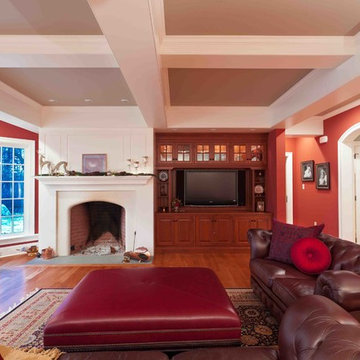
Dimitri Ganas
Foto di un soggiorno tradizionale di medie dimensioni e chiuso con pareti rosse, pavimento in legno massello medio, camino classico, cornice del camino in cemento e TV autoportante
Foto di un soggiorno tradizionale di medie dimensioni e chiuso con pareti rosse, pavimento in legno massello medio, camino classico, cornice del camino in cemento e TV autoportante
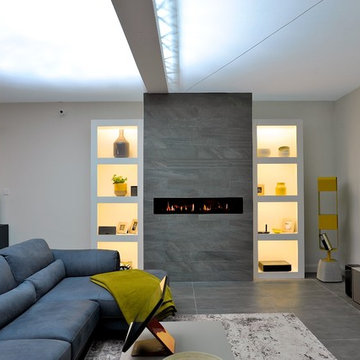
Ideal Home showhouse April 2015. Living room with leather sofa, porcelain floor & fireplace wall tiles, electric LED fire, recessed shelving with LEDs, rug & media unit. Showhouse designed by Angela Connolly, Conbu Interior Design, for Harvey Norman.
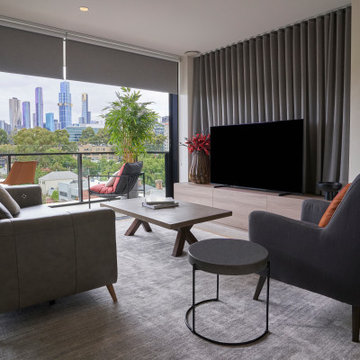
A contemporary penthouse in South Melbourne. My client wanted to create a city pad that had a luxury feel as well as family friendly.
Idee per un soggiorno contemporaneo di medie dimensioni e stile loft con pavimento in legno massello medio, camino classico, cornice del camino in cemento e TV autoportante
Idee per un soggiorno contemporaneo di medie dimensioni e stile loft con pavimento in legno massello medio, camino classico, cornice del camino in cemento e TV autoportante
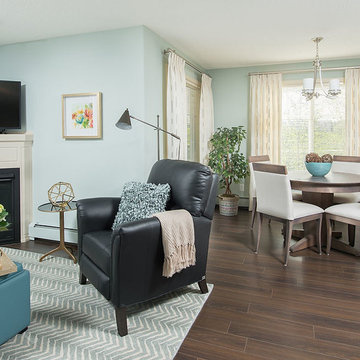
Demetri Giannitsios
Immagine di un soggiorno minimal di medie dimensioni con parquet scuro, camino ad angolo, TV autoportante, pareti verdi e cornice del camino in cemento
Immagine di un soggiorno minimal di medie dimensioni con parquet scuro, camino ad angolo, TV autoportante, pareti verdi e cornice del camino in cemento
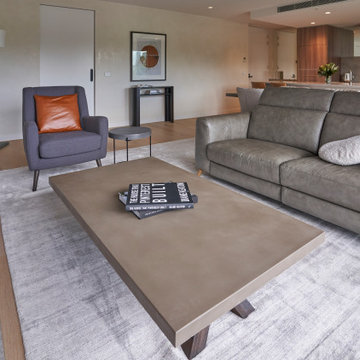
A contemporary penthouse in South Melbourne. My client wanted to create a city pad that had a luxury feel as well as family friendly.
Esempio di un soggiorno contemporaneo di medie dimensioni e stile loft con pavimento in legno massello medio, camino classico, cornice del camino in cemento e TV autoportante
Esempio di un soggiorno contemporaneo di medie dimensioni e stile loft con pavimento in legno massello medio, camino classico, cornice del camino in cemento e TV autoportante
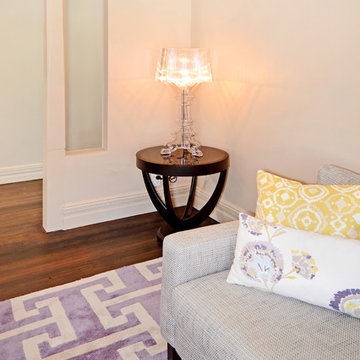
Foto di un soggiorno contemporaneo di medie dimensioni e chiuso con sala formale, pareti beige, parquet scuro, camino classico, cornice del camino in cemento e TV autoportante
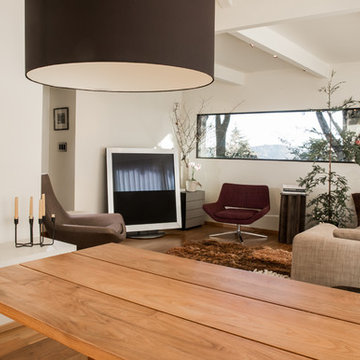
Idee per un grande soggiorno minimalista aperto con sala formale, pareti bianche, pavimento in legno massello medio, camino classico, cornice del camino in cemento e TV autoportante
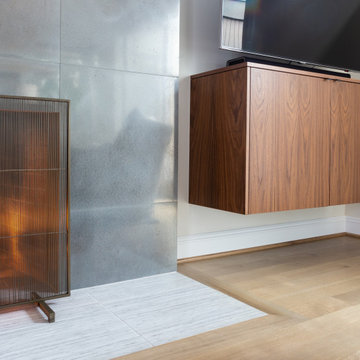
Sunken living room is based on an open and modern floor plan that sits adjacent to the kitchen and dining area. The beautiful traditional fireplace ties the room together with warmth and a built in natural element to the space.
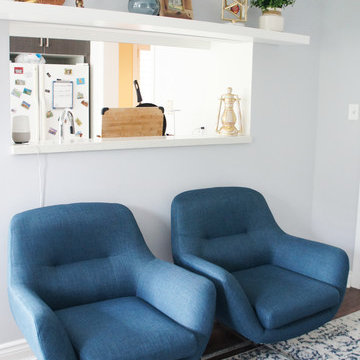
Classic blue and white colors adorn this small and charming living room.
Project completed by Toronto interior design firm Camden Lane Interiors, which serves Toronto.
For more about Camden Lane Interiors, click here: https://www.camdenlaneinteriors.com/
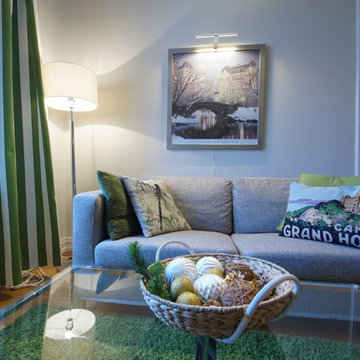
Det er praktisk å ha en sovesofa i stua hvis man har begrenset med plass. Slik får man et gjesterom.
Idee per un piccolo soggiorno design chiuso con sala formale, pareti grigie, pavimento in legno massello medio, stufa a legna, cornice del camino in cemento e TV autoportante
Idee per un piccolo soggiorno design chiuso con sala formale, pareti grigie, pavimento in legno massello medio, stufa a legna, cornice del camino in cemento e TV autoportante
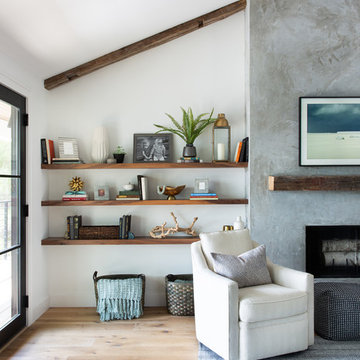
The down-to-earth interiors in this Austin home are filled with attractive textures, colors, and wallpapers.
Project designed by Sara Barney’s Austin interior design studio BANDD DESIGN. They serve the entire Austin area and its surrounding towns, with an emphasis on Round Rock, Lake Travis, West Lake Hills, and Tarrytown.
For more about BANDD DESIGN, click here: https://bandddesign.com/
To learn more about this project, click here:
https://bandddesign.com/austin-camelot-interior-design/
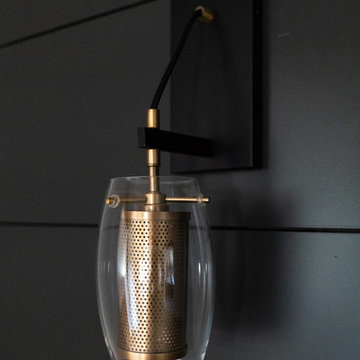
Idee per un grande soggiorno chic aperto con pareti bianche, parquet chiaro, camino classico, cornice del camino in cemento, TV autoportante e pavimento marrone
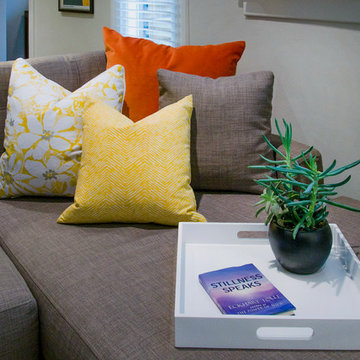
A multipurpose living room we designed boasts a gorgeous seating area and piano space. We separated these two areas with a timeless gray sectional, which forms the living area. In this space we have a white tufted armchair and creatively designed fireplace.
In the music area of this room we have two modern shelves, an organic wooden bench, and unique artwork.
Throughout the room we've integrated bright yellows, oranges, and trendy metallics which brings these two areas together cohesively.
Project designed by Courtney Thomas Design in La Cañada. Serving Pasadena, Glendale, Monrovia, San Marino, Sierra Madre, South Pasadena, and Altadena.
For more about Courtney Thomas Design, click here: https://www.courtneythomasdesign.com/
To learn more about this project, click here: https://www.courtneythomasdesign.com/portfolio/los-feliz-bungalow/
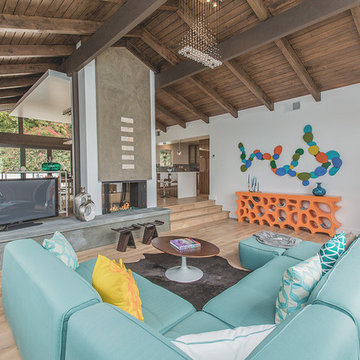
http://www.brandonvphoto.com/
Foto di un grande soggiorno moderno aperto con pareti bianche, parquet chiaro, camino bifacciale, cornice del camino in cemento e TV autoportante
Foto di un grande soggiorno moderno aperto con pareti bianche, parquet chiaro, camino bifacciale, cornice del camino in cemento e TV autoportante
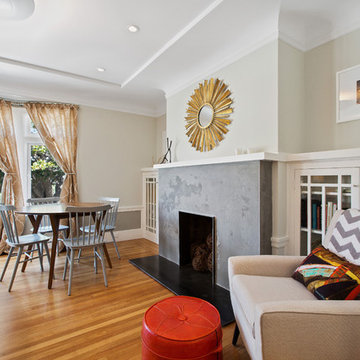
A breakfast table was situated to take advantage of the amazing views of Dolores Park from the open plan living space.
Photo: Open Homes Photography
Ispirazione per un soggiorno minimal di medie dimensioni e aperto con pareti grigie, pavimento in legno massello medio, camino classico, cornice del camino in cemento e TV autoportante
Ispirazione per un soggiorno minimal di medie dimensioni e aperto con pareti grigie, pavimento in legno massello medio, camino classico, cornice del camino in cemento e TV autoportante
Soggiorni con cornice del camino in cemento e TV autoportante - Foto e idee per arredare
4