Soggiorni con cornice del camino in cemento e TV autoportante - Foto e idee per arredare
Filtra anche per:
Budget
Ordina per:Popolari oggi
41 - 60 di 554 foto
1 di 3
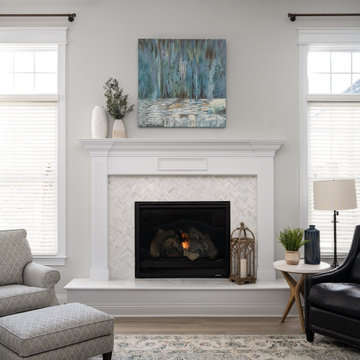
We brightened up this 10-year-old house on a modest budget. We lightened the kitchen countertops and backsplash tiles to contrast with the existing cabinetry and flooring. We gave the living room a comfortable coastal vibe with lighter walls, updated fireplace tiles, and new furniture arranged to include wheelchair access and a pet play area.
---
Project completed by Wendy Langston's Everything Home interior design firm, which serves Carmel, Zionsville, Fishers, Westfield, Noblesville, and Indianapolis.
For more about Everything Home, click here: https://everythinghomedesigns.com/
To learn more about this project, click here:
https://everythinghomedesigns.com/portfolio/westfield-open-concept-refresh/
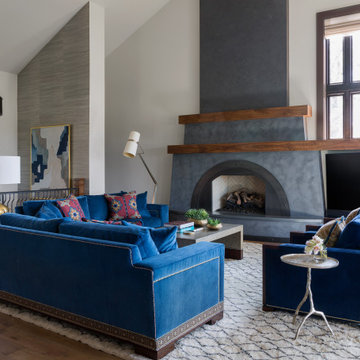
Ispirazione per un soggiorno tradizionale aperto con pareti bianche, pavimento in legno massello medio, camino classico, cornice del camino in cemento, TV autoportante, pavimento marrone e carta da parati
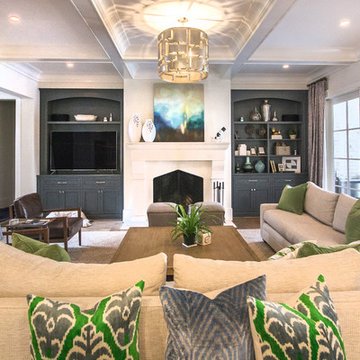
This new home construction project included cabinet design-build for the kitchen, master bath, all secondary baths, living room built-ins, home office and wet bar. The kitchen features paneled appliances, a mantle style hood and opening shelves in the island to store bookshelves. The home office is combined with the laundy room.
Darrin Holiday, Electric Films
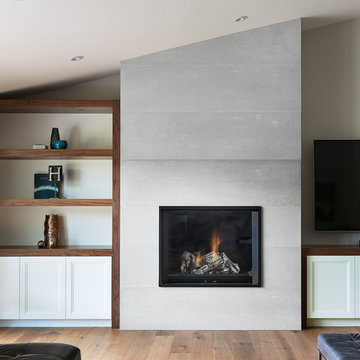
Foto di un soggiorno design di medie dimensioni e aperto con pareti grigie, pavimento in legno massello medio, camino classico, cornice del camino in cemento, TV autoportante e pavimento marrone
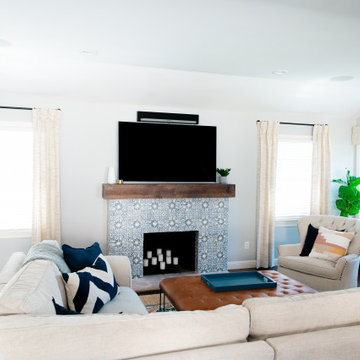
This San Carlos home features exciting design elements like bold, floral wallpaper, and floor-to-ceiling bookcases in navy blue:
---
Designed by Oakland interior design studio Joy Street Design. Serving Alameda, Berkeley, Orinda, Walnut Creek, Piedmont, and San Francisco.
For more about Joy Street Design, click here: https://www.joystreetdesign.com/
To learn more about this project, click here:
https://www.joystreetdesign.com/portfolio/bold-design-powder-room-study
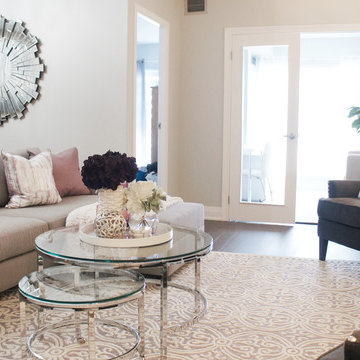
A subtle update gave this Toronto interior a new glamorous and feminine feel. Our aim was to make this space transitional and welcoming. Fresh paint, engineered flooring, custom closet doors, and updated lighting fixtures were the first step in transforming this older condo. Fresh and lighter colors help make this space transitional while accents of violets, warmer pinks and silvers add some playful tones!
Project completed by Toronto interior design firm Camden Lane Interiors, which serves Toronto.
For more about Camden Lane Interiors, click here: https://www.camdenlaneinteriors.com/
To learn more about this project, click here: https://www.camdenlaneinteriors.com/portfolio-item/esplanadecondo/
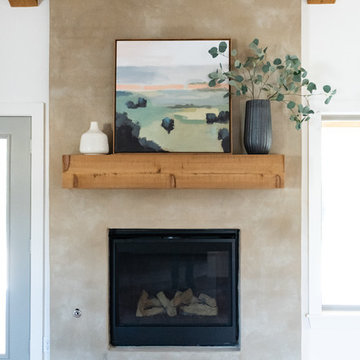
Esempio di un grande soggiorno tradizionale aperto con pareti bianche, parquet chiaro, camino classico, cornice del camino in cemento, TV autoportante e pavimento marrone
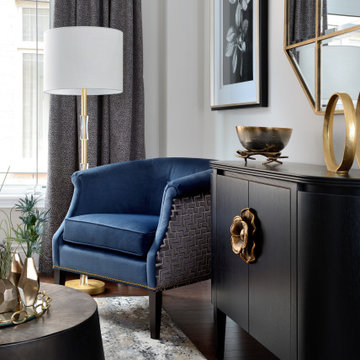
This home in Vaughan is a comfortable, functional space that reflects the family’s eclectic style.
Project by Richmond Hill interior design firm Lumar Interiors. Also serving Aurora, Newmarket, King City, Markham, Thornhill, Vaughan, York Region, and the Greater Toronto Area.
For more about Lumar Interiors, click here: https://www.lumarinteriors.com/
To learn more about this project, click here:
https://www.lumarinteriors.com/portfolio/cozy-home-vaughan/
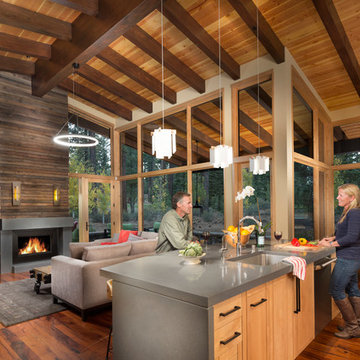
Tom Zikas Photography
Immagine di un soggiorno stile rurale di medie dimensioni e aperto con pareti beige, camino classico, cornice del camino in cemento e TV autoportante
Immagine di un soggiorno stile rurale di medie dimensioni e aperto con pareti beige, camino classico, cornice del camino in cemento e TV autoportante
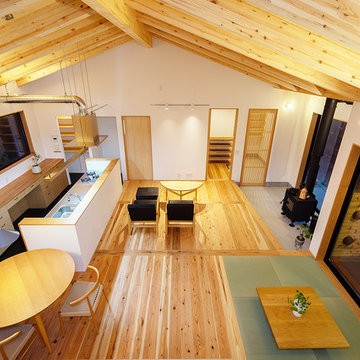
リビングから梯子を使い、ロフトにあがるとこんな眺め。
これもまた素適です。
Immagine di un grande soggiorno scandinavo aperto con pareti bianche, stufa a legna, cornice del camino in cemento, pavimento in legno massello medio, TV autoportante, pavimento marrone, soffitto in legno e carta da parati
Immagine di un grande soggiorno scandinavo aperto con pareti bianche, stufa a legna, cornice del camino in cemento, pavimento in legno massello medio, TV autoportante, pavimento marrone, soffitto in legno e carta da parati
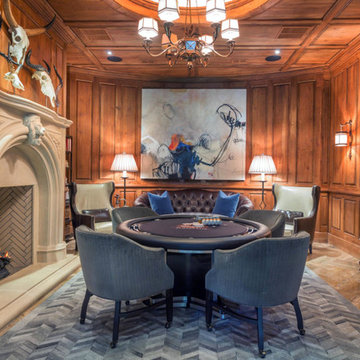
Chevron Hide Rug
Photo courtesy of Pineapple House Interior Design and A. Bonisolli Photography
Idee per un soggiorno stile americano di medie dimensioni e chiuso con sala giochi, pareti marroni, pavimento in gres porcellanato, camino classico, TV autoportante, cornice del camino in cemento e pavimento multicolore
Idee per un soggiorno stile americano di medie dimensioni e chiuso con sala giochi, pareti marroni, pavimento in gres porcellanato, camino classico, TV autoportante, cornice del camino in cemento e pavimento multicolore
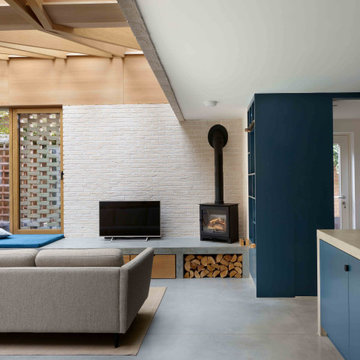
Ispirazione per un soggiorno nordico di medie dimensioni e aperto con pavimento in cemento, stufa a legna, cornice del camino in cemento, TV autoportante, travi a vista e pareti in mattoni
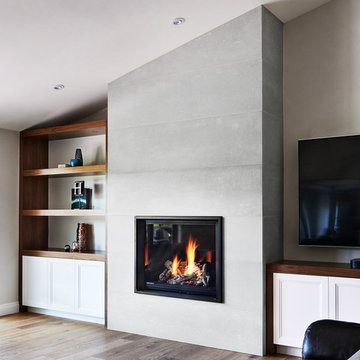
Ispirazione per un soggiorno contemporaneo di medie dimensioni e aperto con pareti grigie, pavimento in legno massello medio, camino classico, cornice del camino in cemento, TV autoportante e pavimento marrone
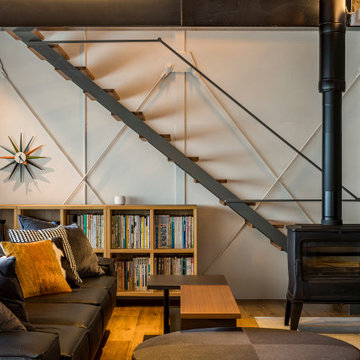
リビングルームに暖炉を置くことで室内だけでなく、建物全体が暖かくなりました。
Idee per un soggiorno contemporaneo di medie dimensioni e aperto con sala della musica, pareti bianche, pavimento in legno verniciato, stufa a legna, cornice del camino in cemento, TV autoportante, pavimento marrone, travi a vista e pareti in legno
Idee per un soggiorno contemporaneo di medie dimensioni e aperto con sala della musica, pareti bianche, pavimento in legno verniciato, stufa a legna, cornice del camino in cemento, TV autoportante, pavimento marrone, travi a vista e pareti in legno
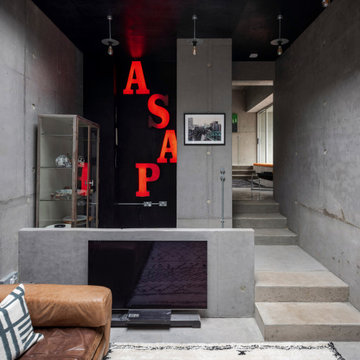
Inspired by concrete skate parks, this family home in rural Lewes was featured in Grand Designs. Our brief was to inject colour and texture to offset the cold concrete surfaces of the property. Within the walls of this architectural wonder, we created bespoke soft furnishings and specified iconic contemporary furniture, adding warmth to the industrial interior.
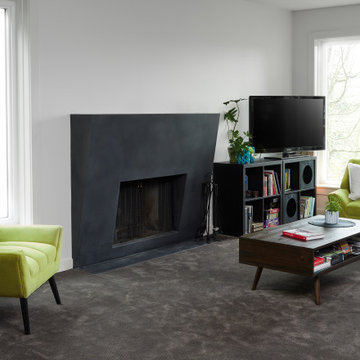
Esempio di un soggiorno design di medie dimensioni e aperto con sala formale, pareti bianche, moquette, camino classico, cornice del camino in cemento, TV autoportante e pavimento marrone
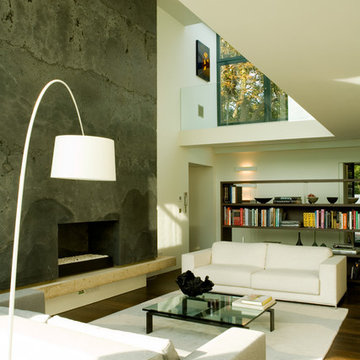
Esempio di un soggiorno contemporaneo aperto con pavimento in legno massello medio, camino classico, cornice del camino in cemento e TV autoportante
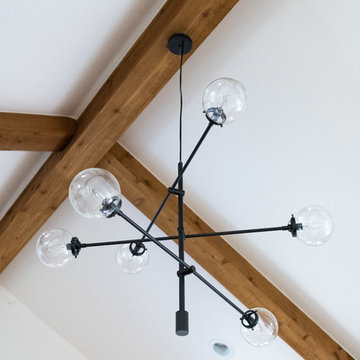
Immagine di un grande soggiorno chic aperto con pareti bianche, parquet chiaro, camino classico, cornice del camino in cemento, TV autoportante e pavimento marrone
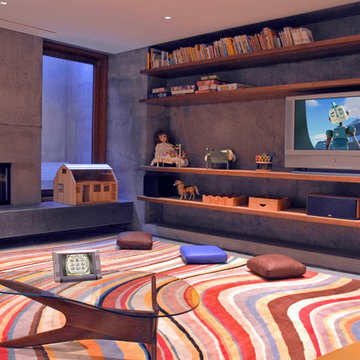
Esempio di un soggiorno minimal con pareti grigie, moquette, camino classico, cornice del camino in cemento e TV autoportante
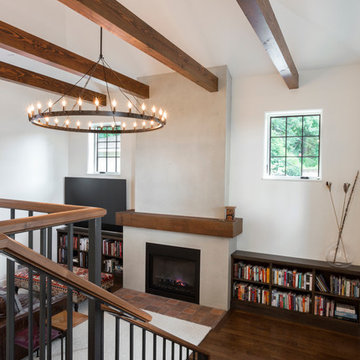
Esempio di un grande soggiorno mediterraneo aperto con angolo bar, pareti bianche, parquet scuro, camino classico, cornice del camino in cemento, TV autoportante e pavimento marrone
Soggiorni con cornice del camino in cemento e TV autoportante - Foto e idee per arredare
3