Soggiorni con camino lineare Ribbon e pavimento nero - Foto e idee per arredare
Filtra anche per:
Budget
Ordina per:Popolari oggi
121 - 140 di 227 foto
1 di 3
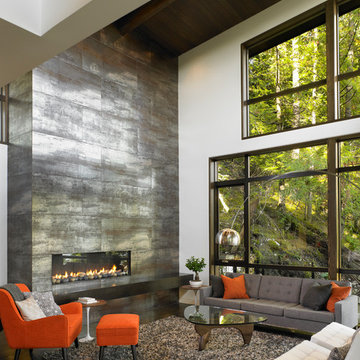
Sitting atop a steep hillside of fir trees overlooking the Sound below, the Gambier Island House is a cedar-and-glass home whose challenging location required us to ship the materials to the site by barge, followed by a particularly precise siting.
The wide open living space shares breathtaking views and natural light with the kitchen, dining room, and loft—with seamless flow between indoors and out, thanks to large lift-and-slide doors. In order to extend use throughout the seasons, we created a partially covered deck, hovering among the trees.
Embracing the region’s heavy rainfall, we designed the main roof to channel rainwater to one location where it spills from a scupper—increasing our clients’ connection to their site, and creating a spectacle to be watched and heard.
Turkel Design manufactures, delivers, and assembles each of our homes, and we are happy to work with you to customize a design from our extensive library. The photos and prefab package for this particular home we designed were provided by Lindal Cedar Homes.
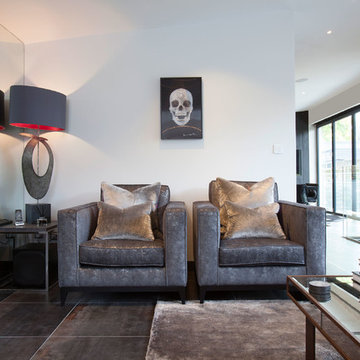
The brief for this room was for a neutral palette that would retain a sense of warmth and luxury. This was achieved with the use of various shades of grey, accented with fuchsia. The walls are painted an ethereal shade of pale grey, which is contrasted beautifully by the dark grey Venetian polished plaster finish on the chimney breast, which itself is highlighted with a subtle scattering of mica flecks. The floor to ceiling mirrored walls enhance the light from the full height wall of bifolding doors.
The large L shaped sofa is upholstered in dark grey wool, which is balanced by bespoke cushions and throw in fuchsia pink wool and lush grey velvet. The armchairs are upholstered in a dark grey velvet which has metallic detailing, echoing the effect of the mica against the dark grey chimney breast finish.
The bespoke lampshades pick up the pink accents which are a stunning foil to the distressed silver finish of the lamp bases.
The metallic ceramic floor tiles also lend a light reflective quality, enhancing the feeling of light and space.
The large abstract painting was commissioned with a brief to continue the grey and fuchsia scheme, and is flanked by a pair of heavily distressed steel wall lights.
The dramatic full length curtains are of luscious black velvet.
The various accessories and finishes create a wonderful balance of femininity and masculinity.
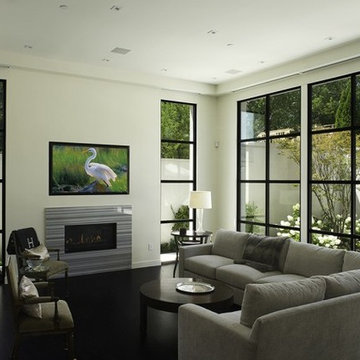
Ispirazione per un grande soggiorno minimalista aperto con pareti bianche, parquet scuro, cornice del camino in metallo, TV a parete, camino lineare Ribbon e pavimento nero
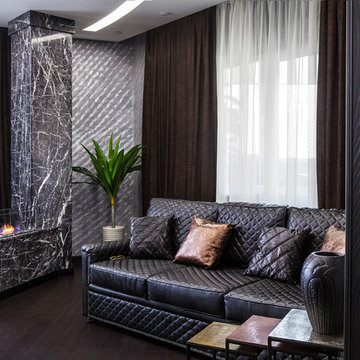
Проект разработан и реализован - коллективом Дизайн студии "Акварель" тел. +7(938)144 59 54. Полное описание проекта и видео смотрите на сайте: http://www.ds-akvarel.ru
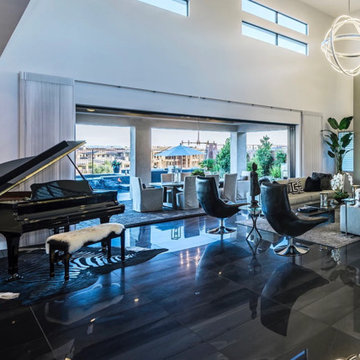
Contemporary family room
Immagine di un grande soggiorno minimal aperto con pareti grigie, camino lineare Ribbon, TV a parete e pavimento nero
Immagine di un grande soggiorno minimal aperto con pareti grigie, camino lineare Ribbon, TV a parete e pavimento nero
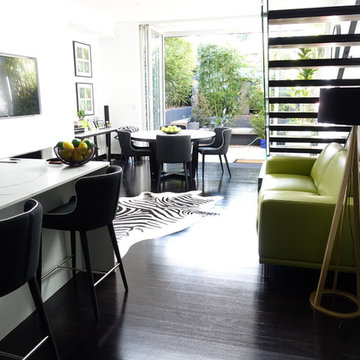
Immagine di un soggiorno chic di medie dimensioni e aperto con pareti bianche, parquet scuro, camino lineare Ribbon, cornice del camino in intonaco, parete attrezzata e pavimento nero
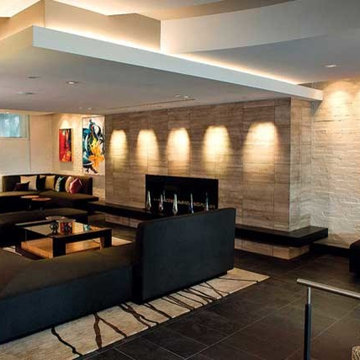
Idee per un grande soggiorno moderno aperto con sala formale, pareti beige, pavimento con piastrelle in ceramica, camino lineare Ribbon, cornice del camino in pietra, nessuna TV e pavimento nero
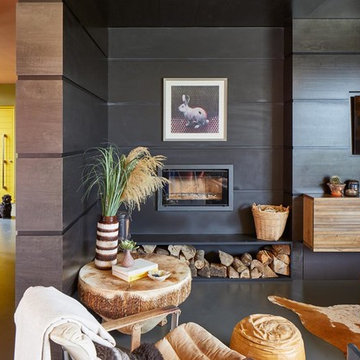
Andy Stagg
Esempio di un soggiorno rustico di medie dimensioni e aperto con pareti nere, pavimento in linoleum, camino lineare Ribbon, cornice del camino in metallo, TV a parete e pavimento nero
Esempio di un soggiorno rustico di medie dimensioni e aperto con pareti nere, pavimento in linoleum, camino lineare Ribbon, cornice del camino in metallo, TV a parete e pavimento nero
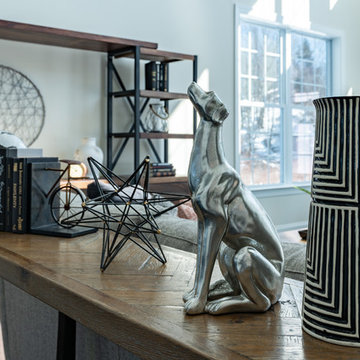
Steven Seymour
Ispirazione per un grande soggiorno moderno aperto con pavimento in legno verniciato, camino lineare Ribbon, cornice del camino in intonaco, TV a parete e pavimento nero
Ispirazione per un grande soggiorno moderno aperto con pavimento in legno verniciato, camino lineare Ribbon, cornice del camino in intonaco, TV a parete e pavimento nero
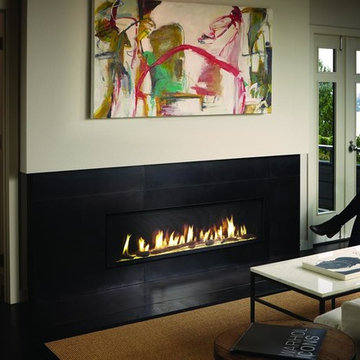
Idee per un soggiorno minimalista con pareti bianche, parquet scuro, camino lineare Ribbon, cornice del camino in metallo e pavimento nero
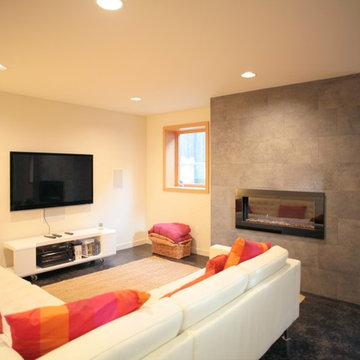
Family Room, Photo: Pietro Potestà
Immagine di un grande soggiorno moderno aperto con pareti beige, pavimento in cemento, camino lineare Ribbon, cornice del camino piastrellata, TV a parete e pavimento nero
Immagine di un grande soggiorno moderno aperto con pareti beige, pavimento in cemento, camino lineare Ribbon, cornice del camino piastrellata, TV a parete e pavimento nero
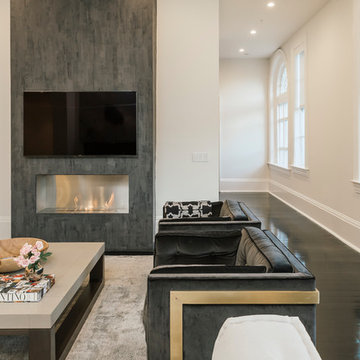
Idee per un grande soggiorno minimal aperto con sala della musica, pareti bianche, pavimento in laminato, camino lineare Ribbon, cornice del camino in cemento, TV a parete e pavimento nero
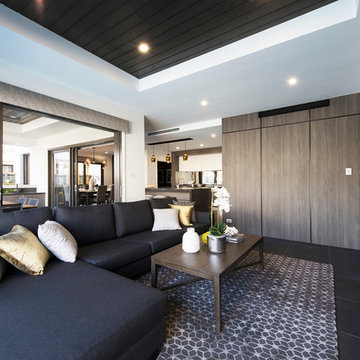
Robert Cameriere +61 414 808 136
Immagine di un soggiorno minimal aperto con sala formale, pareti bianche, camino lineare Ribbon e pavimento nero
Immagine di un soggiorno minimal aperto con sala formale, pareti bianche, camino lineare Ribbon e pavimento nero
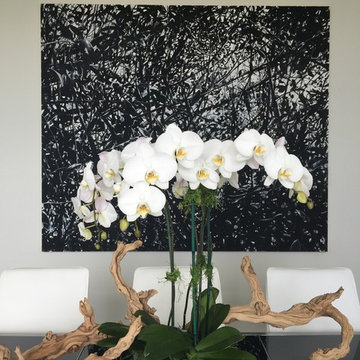
MOONEShome
Idee per un soggiorno contemporaneo di medie dimensioni e aperto con sala formale, pareti bianche, pavimento in cemento, camino lineare Ribbon, cornice del camino in intonaco, nessuna TV e pavimento nero
Idee per un soggiorno contemporaneo di medie dimensioni e aperto con sala formale, pareti bianche, pavimento in cemento, camino lineare Ribbon, cornice del camino in intonaco, nessuna TV e pavimento nero
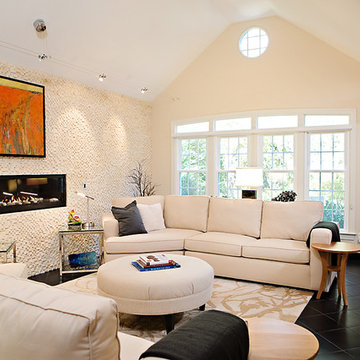
Megan Kime
Immagine di un grande soggiorno minimal aperto con pareti bianche, camino lineare Ribbon, sala formale, pavimento in gres porcellanato, cornice del camino in pietra, nessuna TV e pavimento nero
Immagine di un grande soggiorno minimal aperto con pareti bianche, camino lineare Ribbon, sala formale, pavimento in gres porcellanato, cornice del camino in pietra, nessuna TV e pavimento nero
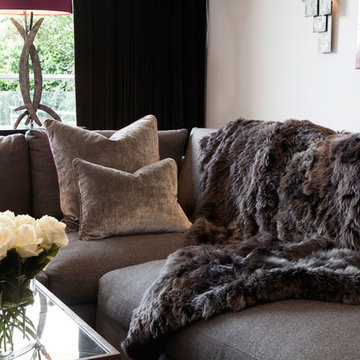
The brief for this room was for a neutral palette that would retain a sense of warmth and luxury. This was achieved with the use of various shades of grey, accented with fuchsia. The walls are painted an ethereal shade of pale grey, which is contrasted beautifully by the dark grey Venetian polished plaster finish on the chimney breast, which itself is highlighted with a subtle scattering of mica flecks. The floor to ceiling mirrored walls enhance the light from the full height wall of bifolding doors.
The large L shaped sofa is upholstered in dark grey wool, which is balanced by bespoke cushions and throw in fuchsia pink wool and lush grey velvet. The armchairs are upholstered in a dark grey velvet which has metallic detailing, echoing the effect of the mica against the dark grey chimney breast finish.
The bespoke lampshades pick up the pink accents which are a stunning foil to the distressed silver finish of the lamp bases.
The metallic ceramic floor tiles also lend a light reflective quality, enhancing the feeling of light and space.
The large abstract painting was commissioned with a brief to continue the grey and fuchsia scheme, and is flanked by a pair of heavily distressed steel wall lights.
The dramatic full length curtains are of luscious black velvet.
The various accessories and finishes create a wonderful balance of femininity and masculinity.

Дом в стиле арт деко, в трех уровнях, выполнен для семьи супругов в возрасте 50 лет, 3-е детей.
Комплектация объекта строительными материалами, мебелью, сантехникой и люстрами из Испании и России.
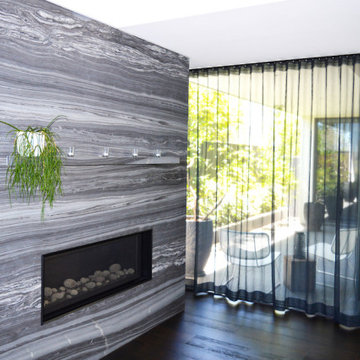
Foto di un grande soggiorno minimalista aperto con pareti bianche, parquet scuro, camino lineare Ribbon, cornice del camino in pietra e pavimento nero
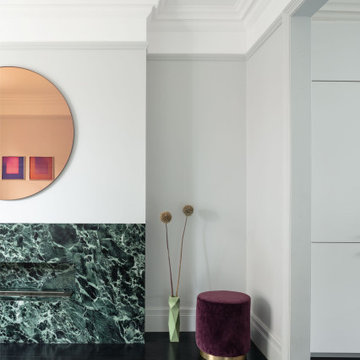
FPArchitects have restored and refurbished a four-storey grade II listed Georgian mid terrace in London's Limehouse, turning the gloomy and dilapidated house into a bright and minimalist family home.
Located within the Lowell Street Conservation Area and on one of London's busiest roads, the early 19th century building was the subject of insensitive extensive works in the mid 1990s when much of the original fabric and features were lost.
FPArchitects' ambition was to re-establish the decorative hierarchy of the interiors by stripping out unsympathetic features and insert paired down decorative elements that complement the original rusticated stucco, round-headed windows and the entrance with fluted columns.
Ancillary spaces are inserted within the original cellular layout with minimal disruption to the fabric of the building. A side extension at the back, also added in the mid 1990s, is transformed into a small pavilion-like Dining Room with minimal sliding doors and apertures for overhead natural light.
Subtle shades of colours and materials with fine textures are preferred and are juxtaposed to dark floors in veiled reference to the Regency and Georgian aesthetics.
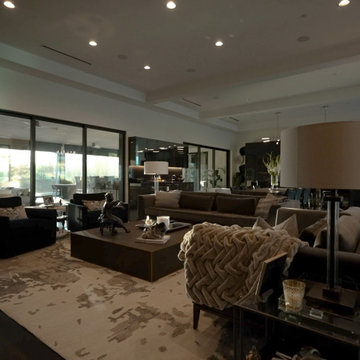
The family room serves a similar function in the home to a living room: it's a gathering place for everyone to convene and relax together at the end of the day. That said, there are some differences. Family rooms are more relaxed spaces, and tend to be more kid-friendly. It's also a newer concept that dates to the mid-century.
Historically, the family room is the place to let your hair down and get comfortable. This is the room where you let guests rest their feet on the ottoman and cozy up with a blanket on the couch.
Soggiorni con camino lineare Ribbon e pavimento nero - Foto e idee per arredare
7