Soggiorni con camino lineare Ribbon e pavimento nero - Foto e idee per arredare
Filtra anche per:
Budget
Ordina per:Popolari oggi
101 - 120 di 227 foto
1 di 3
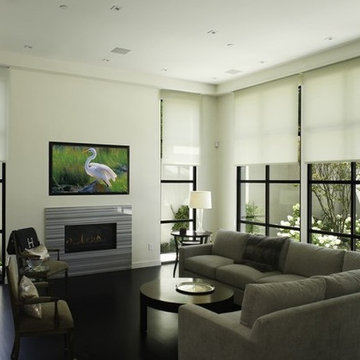
Immagine di un grande soggiorno minimalista aperto con pareti bianche, parquet scuro, cornice del camino in metallo, TV a parete, camino lineare Ribbon e pavimento nero
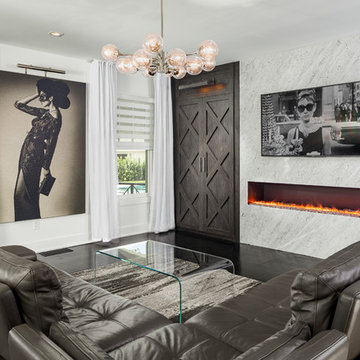
Hi Res Media
Idee per un soggiorno design con pareti bianche, camino lineare Ribbon, cornice del camino in pietra, TV a parete e pavimento nero
Idee per un soggiorno design con pareti bianche, camino lineare Ribbon, cornice del camino in pietra, TV a parete e pavimento nero
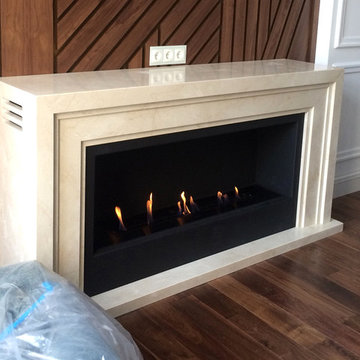
Биокамин встроен в портал из мрамора .
Габариты биокамин ВхШхГ: 650х1400х280мм .
Линия огня 1000мм
Immagine di un soggiorno di medie dimensioni con pareti marroni, camino lineare Ribbon, cornice del camino in pietra e pavimento nero
Immagine di un soggiorno di medie dimensioni con pareti marroni, camino lineare Ribbon, cornice del camino in pietra e pavimento nero
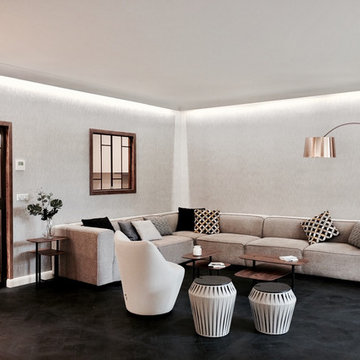
Rénovation complète d’un appartement en rez-de-chaussée pour une résidence secondaire.
D’une superficie totale de 145m2, les volumes sont redistribués et optimisés en fonction des éléments techniques existants.
En collaboration avec une architecte.
Année du projet : 2016
Coût du projet : 100 001 - 250 000 €
Pays : France
Code postal : 01220
Crédit Photo : Caroline Durst
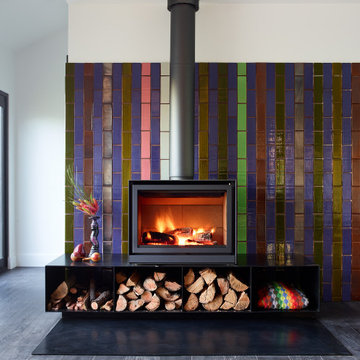
Idee per un soggiorno design di medie dimensioni e aperto con camino lineare Ribbon, pareti multicolore, pavimento in legno verniciato, cornice del camino in mattoni, pavimento nero, soffitto a cassettoni e pareti in mattoni
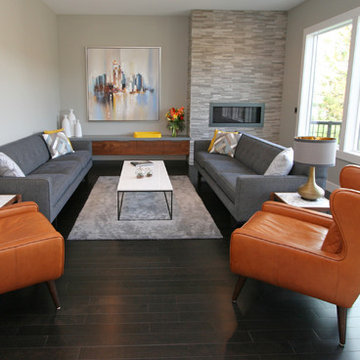
Immagine di un soggiorno minimal di medie dimensioni e aperto con pareti grigie, parquet scuro, camino lineare Ribbon, cornice del camino in pietra e pavimento nero
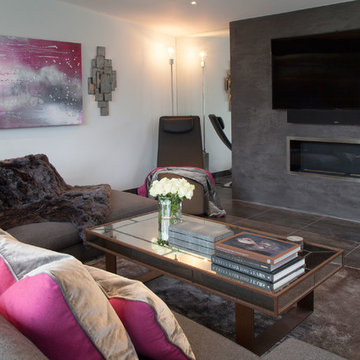
The brief for this room was for a neutral palette that would retain a sense of warmth and luxury. This was achieved with the use of various shades of grey, accented with fuchsia. The walls are painted an ethereal shade of pale grey, which is contrasted beautifully by the dark grey Venetian polished plaster finish on the chimney breast, which itself is highlighted with a subtle scattering of mica flecks. The floor to ceiling mirrored walls enhance the light from the full height wall of bifolding doors.
The large L shaped sofa is upholstered in dark grey wool, which is balanced by bespoke cushions and throw in fuchsia pink wool and lush grey velvet. The armchairs are upholstered in a dark grey velvet which has metallic detailing, echoing the effect of the mica against the dark grey chimney breast finish.
The bespoke lampshades pick up the pink accents which are a stunning foil to the distressed silver finish of the lamp bases.
The metallic ceramic floor tiles also lend a light reflective quality, enhancing the feeling of light and space.
The large abstract painting was commissioned with a brief to continue the grey and fuchsia scheme, and is flanked by a pair of heavily distressed steel wall lights.
The dramatic full length curtains are of luscious black velvet.
The various accessories and finishes create a wonderful balance of femininity and masculinity.
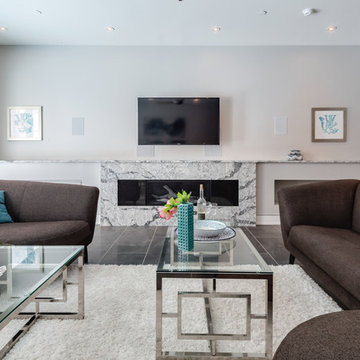
Living Room with Smart Surround Sound in New Construction Townhome
Foto di un grande soggiorno minimal aperto con pareti grigie, pavimento in gres porcellanato, camino lineare Ribbon, cornice del camino in pietra, TV a parete e pavimento nero
Foto di un grande soggiorno minimal aperto con pareti grigie, pavimento in gres porcellanato, camino lineare Ribbon, cornice del camino in pietra, TV a parete e pavimento nero
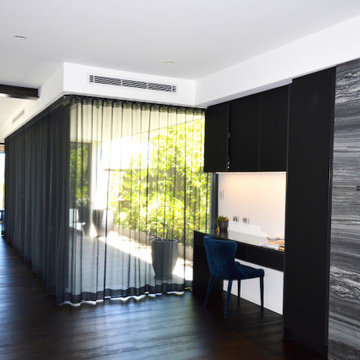
Idee per un grande soggiorno moderno aperto con pareti bianche, parquet scuro, camino lineare Ribbon, cornice del camino in pietra e pavimento nero
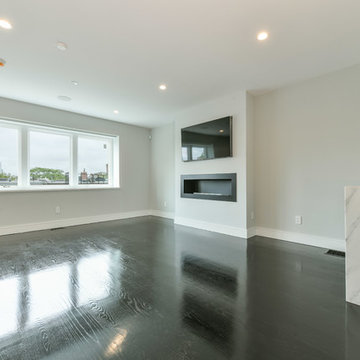
We designed, prewired, installed, and programmed this 5 story brown stone home in Back Bay for whole house audio, lighting control, media room, TV locations, surround sound, Savant home automation, outdoor audio, motorized shades, networking and more. We worked in collaboration with ARC Design builder on this project.
This home was featured in the 2019 New England HOME Magazine.
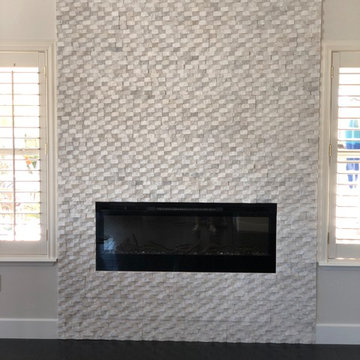
48" electric fireplace with white sparkle ledger stone surround.
We replaced the original gas fireplace and surround to modernize the family room.
Immagine di un soggiorno moderno di medie dimensioni e aperto con pareti grigie, pavimento in gres porcellanato, camino lineare Ribbon, cornice del camino in pietra e pavimento nero
Immagine di un soggiorno moderno di medie dimensioni e aperto con pareti grigie, pavimento in gres porcellanato, camino lineare Ribbon, cornice del camino in pietra e pavimento nero
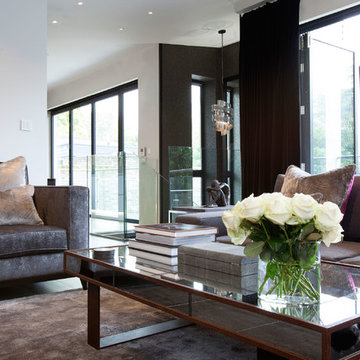
The brief for this room was for a neutral palette that would retain a sense of warmth and luxury. This was achieved with the use of various shades of grey, accented with fuchsia. The walls are painted an ethereal shade of pale grey, which is contrasted beautifully by the dark grey Venetian polished plaster finish on the chimney breast, which itself is highlighted with a subtle scattering of mica flecks. The floor to ceiling mirrored walls enhance the light from the full height wall of bifolding doors.
The large L shaped sofa is upholstered in dark grey wool, which is balanced by bespoke cushions and throw in fuchsia pink wool and lush grey velvet. The armchairs are upholstered in a dark grey velvet which has metallic detailing, echoing the effect of the mica against the dark grey chimney breast finish.
The bespoke lampshades pick up the pink accents which are a stunning foil to the distressed silver finish of the lamp bases.
The metallic ceramic floor tiles also lend a light reflective quality, enhancing the feeling of light and space.
The large abstract painting was commissioned with a brief to continue the grey and fuchsia scheme, and is flanked by a pair of heavily distressed steel wall lights.
The dramatic full length curtains are of luscious black velvet.
The various accessories and finishes create a wonderful balance of femininity and masculinity.
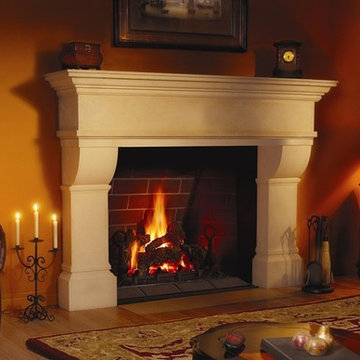
Ispirazione per un soggiorno tradizionale di medie dimensioni e chiuso con sala formale, pareti nere, pavimento in cemento, camino lineare Ribbon, cornice del camino in metallo, nessuna TV e pavimento nero
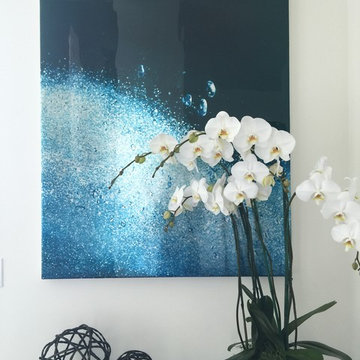
MOONEShome
Foto di un soggiorno design di medie dimensioni e aperto con sala formale, pareti bianche, pavimento in cemento, camino lineare Ribbon, cornice del camino in intonaco, nessuna TV e pavimento nero
Foto di un soggiorno design di medie dimensioni e aperto con sala formale, pareti bianche, pavimento in cemento, camino lineare Ribbon, cornice del camino in intonaco, nessuna TV e pavimento nero
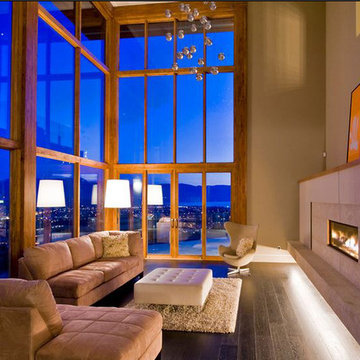
Builder: Timberhaven Homes Ltd.
Foto di un soggiorno minimal di medie dimensioni con sala formale, pareti marroni, parquet scuro, camino lineare Ribbon, cornice del camino in pietra e pavimento nero
Foto di un soggiorno minimal di medie dimensioni con sala formale, pareti marroni, parquet scuro, camino lineare Ribbon, cornice del camino in pietra e pavimento nero
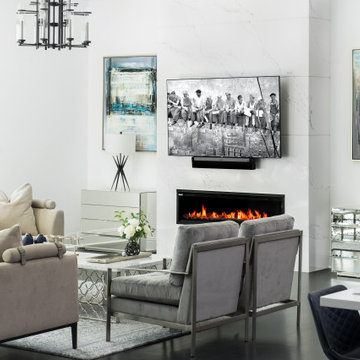
Idee per un soggiorno chic di medie dimensioni e aperto con pareti bianche, parquet scuro, camino lineare Ribbon, TV a parete e pavimento nero
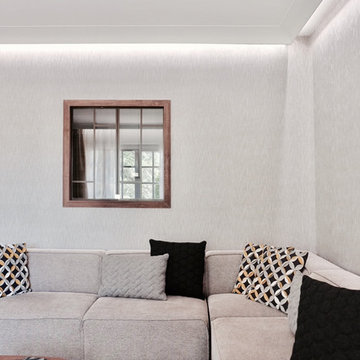
Rénovation complète d’un appartement en rez-de-chaussée pour une résidence secondaire.
D’une superficie totale de 145m2, les volumes sont redistribués et optimisés en fonction des éléments techniques existants.
En collaboration avec une architecte.
Année du projet : 2016
Coût du projet : 100 001 - 250 000 €
Pays : France
Code postal : 01220
Crédit Photo : Caroline Durst
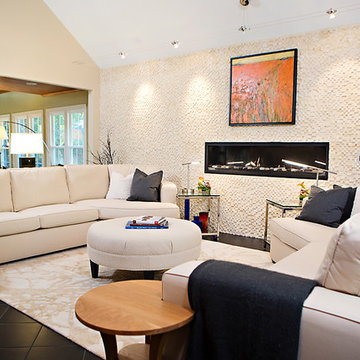
Megan Kime
Ispirazione per un grande soggiorno contemporaneo aperto con pareti bianche, camino lineare Ribbon, sala formale, pavimento in gres porcellanato, cornice del camino in pietra, nessuna TV e pavimento nero
Ispirazione per un grande soggiorno contemporaneo aperto con pareti bianche, camino lineare Ribbon, sala formale, pavimento in gres porcellanato, cornice del camino in pietra, nessuna TV e pavimento nero
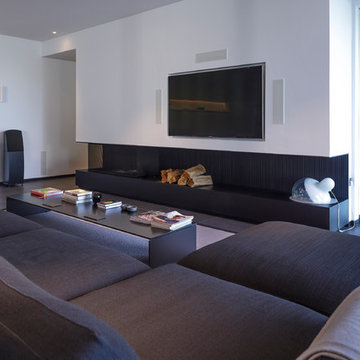
Andy Marshall
Immagine di un grande soggiorno design aperto con pareti bianche, pavimento in gres porcellanato, camino lineare Ribbon, cornice del camino in metallo, TV a parete e pavimento nero
Immagine di un grande soggiorno design aperto con pareti bianche, pavimento in gres porcellanato, camino lineare Ribbon, cornice del camino in metallo, TV a parete e pavimento nero
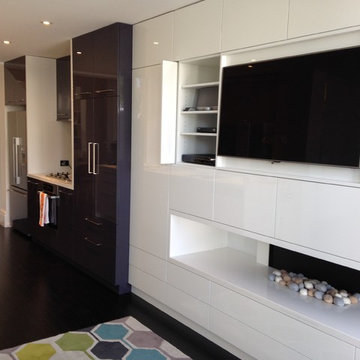
Ispirazione per un soggiorno moderno aperto con pareti bianche, parquet scuro, camino lineare Ribbon, cornice del camino in legno, parete attrezzata e pavimento nero
Soggiorni con camino lineare Ribbon e pavimento nero - Foto e idee per arredare
6