Soggiorni con camino lineare Ribbon e pavimento nero - Foto e idee per arredare
Filtra anche per:
Budget
Ordina per:Popolari oggi
161 - 180 di 227 foto
1 di 3
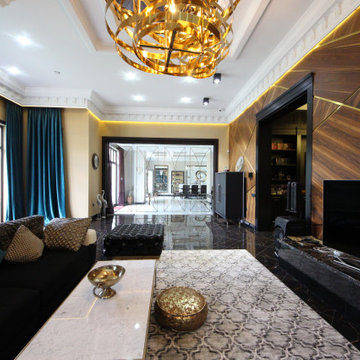
Дом в стиле арт деко, в трех уровнях, выполнен для семьи супругов в возрасте 50 лет, 3-е детей.
Комплектация объекта строительными материалами, мебелью, сантехникой и люстрами из Испании и России.
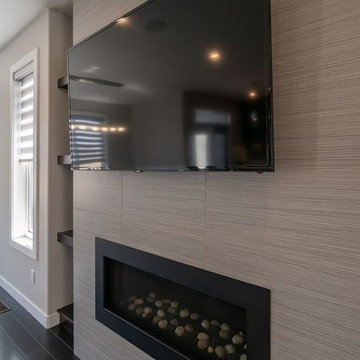
he nook has ample space for a big table and the doors lead to the deck off the rear. The living room is finished with a ribbon style fireplace, floating shelves that match the cabinetry and a wall mounted tv. This is a great use of space the open concept is going to make it a hit when it comes to visiting with family and friends.
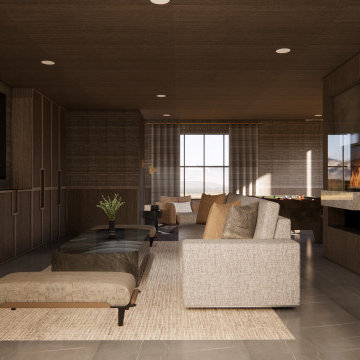
A modern transitional design with a moody twist! Welcome to our entertainment oasis where we've blended elegance and coziness flawlessly. From a stylish wine room, to thrilling games of pool and the warm embrace of our fireplace, it's all about the good times. And, oh, don't miss those stunning custom cabinets.
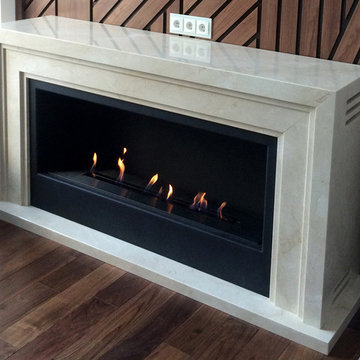
Биокамин встроен в портал из мрамора .
Габариты биокамин ВхШхГ: 650х1400х280мм .
Линия огня 1000мм
Immagine di un soggiorno di medie dimensioni con pareti marroni, camino lineare Ribbon, cornice del camino in pietra e pavimento nero
Immagine di un soggiorno di medie dimensioni con pareti marroni, camino lineare Ribbon, cornice del camino in pietra e pavimento nero
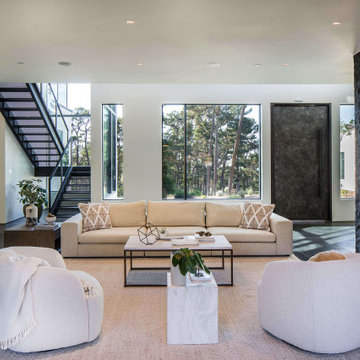
Foto di un soggiorno design con pareti bianche, camino lineare Ribbon, cornice del camino in pietra, nessuna TV e pavimento nero
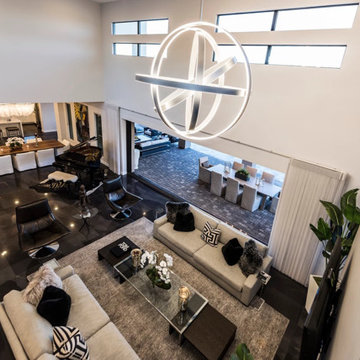
Modern chandelier in a contemporary family room,
Ispirazione per un grande soggiorno contemporaneo aperto con pareti grigie, camino lineare Ribbon, TV a parete e pavimento nero
Ispirazione per un grande soggiorno contemporaneo aperto con pareti grigie, camino lineare Ribbon, TV a parete e pavimento nero
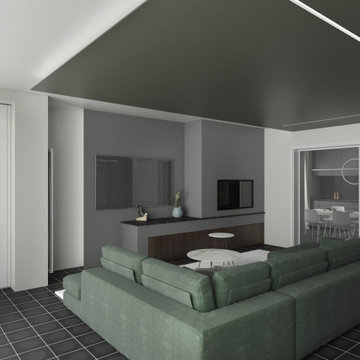
Il salotto è un ampio spazio pensato sui toni del verde scuro e del legno scuro. Il mobile TV scompare incassato nello spazio sotto al camino. la libreria grigia con ripiani tortora ha le ante dello stesso legno del mobili TV. Anche qui il cartongesso permette di giocare con luci e volumi.
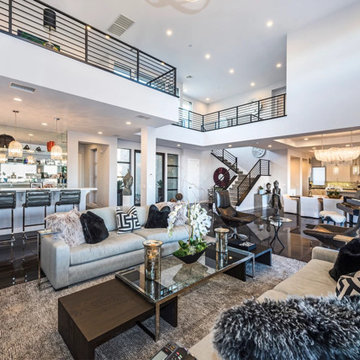
Modern Family room, with wetbar
Foto di un grande soggiorno contemporaneo aperto con pavimento nero, pareti grigie, camino lineare Ribbon e TV a parete
Foto di un grande soggiorno contemporaneo aperto con pavimento nero, pareti grigie, camino lineare Ribbon e TV a parete
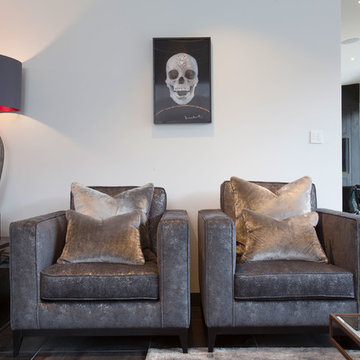
The brief for this room was for a neutral palette that would retain a sense of warmth and luxury. This was achieved with the use of various shades of grey, accented with fuchsia. The walls are painted an ethereal shade of pale grey, which is contrasted beautifully by the dark grey Venetian polished plaster finish on the chimney breast, which itself is highlighted with a subtle scattering of mica flecks. The floor to ceiling mirrored walls enhance the light from the full height wall of bifolding doors.
The large L shaped sofa is upholstered in dark grey wool, which is balanced by bespoke cushions and throw in fuchsia pink wool and lush grey velvet. The armchairs are upholstered in a dark grey velvet which has metallic detailing, echoing the effect of the mica against the dark grey chimney breast finish.
The bespoke lampshades pick up the pink accents which are a stunning foil to the distressed silver finish of the lamp bases.
The metallic ceramic floor tiles also lend a light reflective quality, enhancing the feeling of light and space.
The large abstract painting was commissioned with a brief to continue the grey and fuchsia scheme, and is flanked by a pair of heavily distressed steel wall lights.
The dramatic full length curtains are of luscious black velvet.
The various accessories and finishes create a wonderful balance of femininity and masculinity.
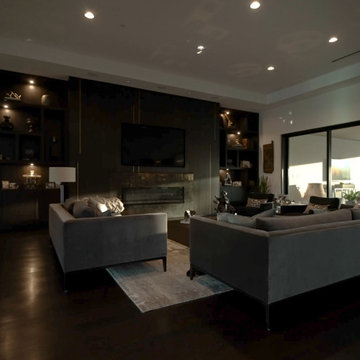
The family room serves a similar function in the home to a living room: it's a gathering place for everyone to convene and relax together at the end of the day. That said, there are some differences. Family rooms are more relaxed spaces, and tend to be more kid-friendly. It's also a newer concept that dates to the mid-century.
Historically, the family room is the place to let your hair down and get comfortable. This is the room where you let guests rest their feet on the ottoman and cozy up with a blanket on the couch.
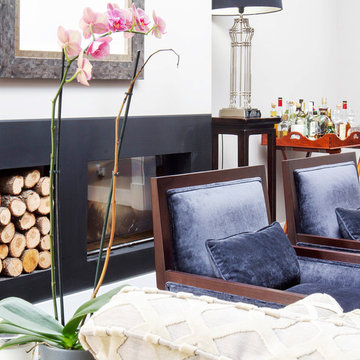
Ispirazione per un grande soggiorno classico con pareti multicolore, parquet scuro, camino lineare Ribbon, cornice del camino in metallo e pavimento nero
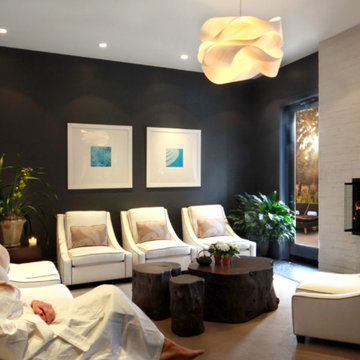
Ispirazione per un soggiorno contemporaneo di medie dimensioni e chiuso con pareti grigie, pavimento con piastrelle in ceramica, camino lineare Ribbon, cornice del camino in pietra e pavimento nero
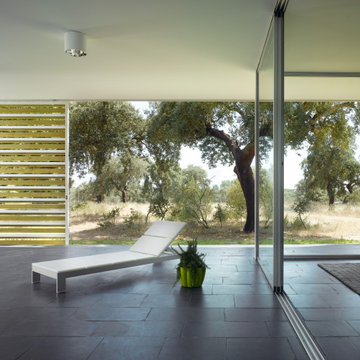
Idee per un soggiorno design con pareti bianche, camino lineare Ribbon, pavimento nero e tappeto
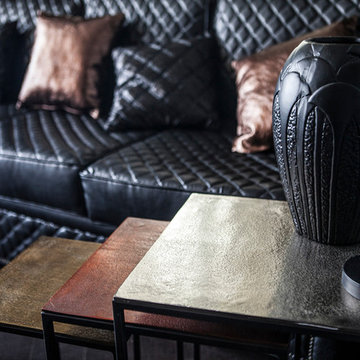
Проект разработан и реализован - коллективом Дизайн студии "Акварель" тел. +7(938)144 59 54. Полное описание проекта и видео смотрите на сайте: http://www.ds-akvarel.ru
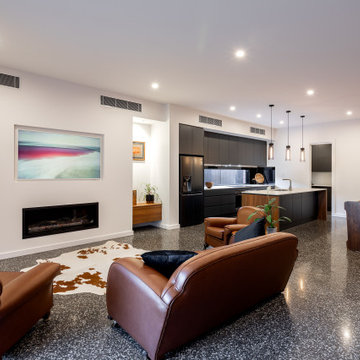
Immagine di un grande soggiorno minimalista aperto con pareti bianche, pavimento in cemento, camino lineare Ribbon, pavimento nero e sala formale
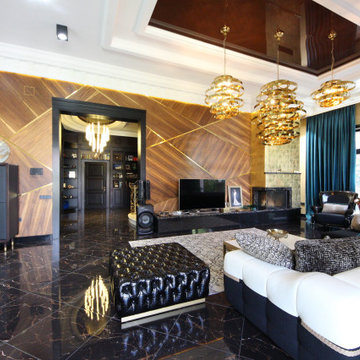
Дом в стиле арт деко, в трех уровнях, выполнен для семьи супругов в возрасте 50 лет, 3-е детей.
Комплектация объекта строительными материалами, мебелью, сантехникой и люстрами из Испании и России.
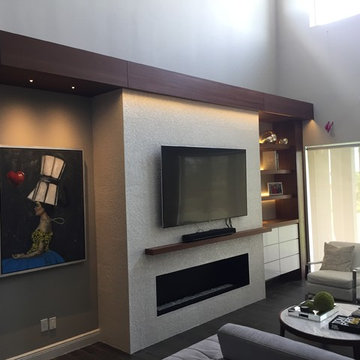
This project has been an amazing transformation. The photos simply do not do it justice. The 75 inch television and gas ribbon fireplace are placed on a background of oyster shell tile with a white grout and framed with a cantilevered top, floating shelves, and a floating mantle made from african Sapele. LED lighting sets off the tile, floating shelves and art niche, and can be dimmed to set the mood. A modern, high gloss floating media cabinet provides storage for components and has two drawers to hold all those small items.
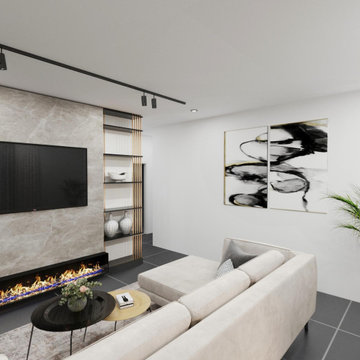
Open living room
Immagine di un piccolo soggiorno industriale aperto con pareti bianche, camino lineare Ribbon, cornice del camino in pietra, TV a parete e pavimento nero
Immagine di un piccolo soggiorno industriale aperto con pareti bianche, camino lineare Ribbon, cornice del camino in pietra, TV a parete e pavimento nero
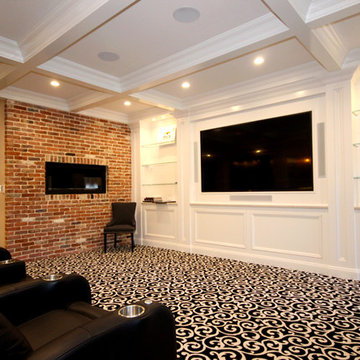
Hot Dogs! Get your Hot Dogs Here! The ultimate Basement makeover for the sports enthusiast family. Where else would you want to watch the Superbowl or World Series? We took this existing Basement, with out adding to the ceiling, expanding or removing any columns and turned it into a transitional sports bar.
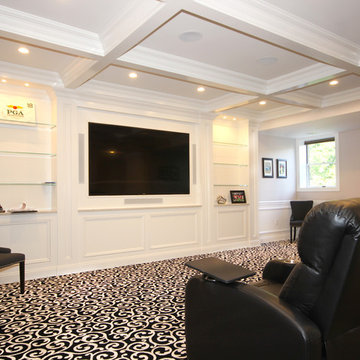
Hot Dogs! Get your Hot Dogs Here! The ultimate Basement makeover for the sports enthusiast family. Where else would you want to watch the Superbowl or World Series? We took this existing Basement, with out adding to the ceiling, expanding or removing any columns and turned it into a transitional sports bar.
Soggiorni con camino lineare Ribbon e pavimento nero - Foto e idee per arredare
9