Soggiorni con camino lineare Ribbon e pavimento nero - Foto e idee per arredare
Filtra anche per:
Budget
Ordina per:Popolari oggi
41 - 60 di 227 foto
1 di 3
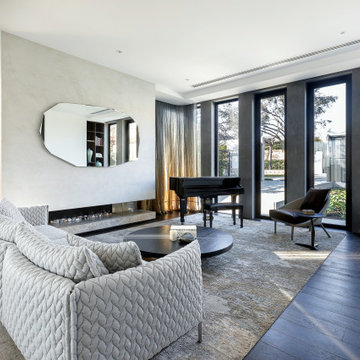
Immagine di un ampio soggiorno contemporaneo con sala formale, cornice del camino in pietra, pareti bianche, parquet scuro, camino lineare Ribbon, nessuna TV e pavimento nero
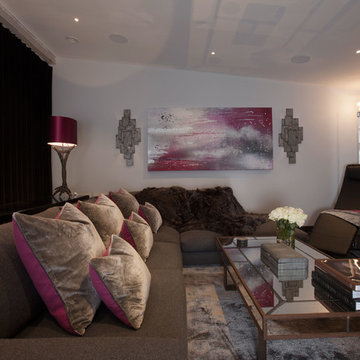
The brief for this room was for a neutral palette that would retain a sense of warmth and luxury. This was achieved with the use of various shades of grey, accented with fuchsia. The walls are painted an ethereal shade of pale grey, which is contrasted beautifully by the dark grey Venetian polished plaster finish on the chimney breast, which itself is highlighted with a subtle scattering of mica flecks. The floor to ceiling mirrored walls enhance the light from the full height wall of bifolding doors.
The large L shaped sofa is upholstered in dark grey wool, which is balanced by bespoke cushions and throw in fuchsia pink wool and lush grey velvet. The armchairs are upholstered in a dark grey velvet which has metallic detailing, echoing the effect of the mica against the dark grey chimney breast finish.
The bespoke lampshades pick up the pink accents which are a stunning foil to the distressed silver finish of the lamp bases.
The metallic ceramic floor tiles also lend a light reflective quality, enhancing the feeling of light and space.
The large abstract painting was commissioned with a brief to continue the grey and fuchsia scheme, and is flanked by a pair of heavily distressed steel wall lights.
The dramatic full length curtains are of luscious black velvet.
The various accessories and finishes create a wonderful balance of femininity and masculinity.
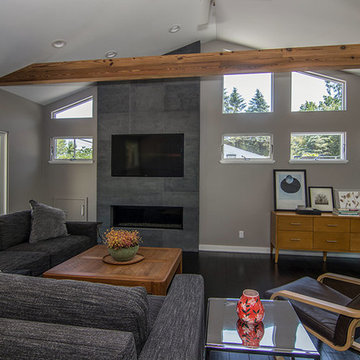
Kost Plus Marketing
Esempio di un soggiorno minimal di medie dimensioni e aperto con parquet scuro, camino lineare Ribbon, cornice del camino piastrellata, TV a parete e pavimento nero
Esempio di un soggiorno minimal di medie dimensioni e aperto con parquet scuro, camino lineare Ribbon, cornice del camino piastrellata, TV a parete e pavimento nero
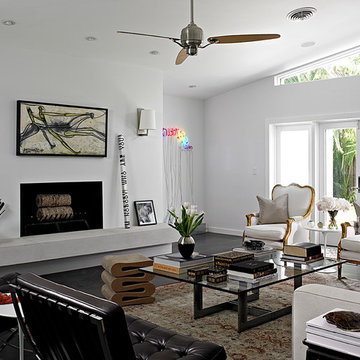
Foto di un soggiorno design con sala formale, pareti bianche, camino lineare Ribbon e pavimento nero
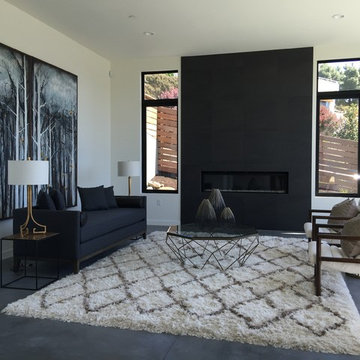
MOONEShome
Ispirazione per un soggiorno minimal di medie dimensioni e aperto con sala formale, pareti bianche, pavimento in cemento, camino lineare Ribbon, cornice del camino in intonaco, nessuna TV e pavimento nero
Ispirazione per un soggiorno minimal di medie dimensioni e aperto con sala formale, pareti bianche, pavimento in cemento, camino lineare Ribbon, cornice del camino in intonaco, nessuna TV e pavimento nero
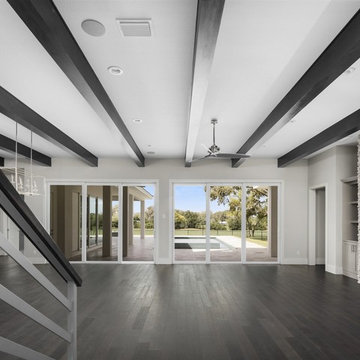
Immagine di un grande soggiorno classico aperto con pareti grigie, parquet scuro, sala formale, camino lineare Ribbon, cornice del camino in pietra, TV a parete e pavimento nero
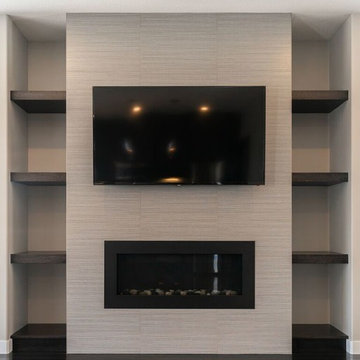
he nook has ample space for a big table and the doors lead to the deck off the rear. The living room is finished with a ribbon style fireplace, floating shelves that match the cabinetry and a wall mounted tv. This is a great use of space the open concept is going to make it a hit when it comes to visiting with family and friends.
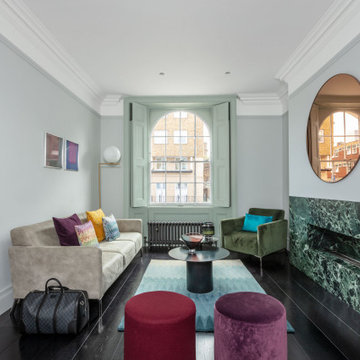
FPArchitects have restored and refurbished a four-storey grade II listed Georgian mid terrace in London's Limehouse, turning the gloomy and dilapidated house into a bright and minimalist family home.
Located within the Lowell Street Conservation Area and on one of London's busiest roads, the early 19th century building was the subject of insensitive extensive works in the mid 1990s when much of the original fabric and features were lost.
FPArchitects' ambition was to re-establish the decorative hierarchy of the interiors by stripping out unsympathetic features and insert paired down decorative elements that complement the original rusticated stucco, round-headed windows and the entrance with fluted columns.
Ancillary spaces are inserted within the original cellular layout with minimal disruption to the fabric of the building. A side extension at the back, also added in the mid 1990s, is transformed into a small pavilion-like Dining Room with minimal sliding doors and apertures for overhead natural light.
Subtle shades of colours and materials with fine textures are preferred and are juxtaposed to dark floors in veiled reference to the Regency and Georgian aesthetics.
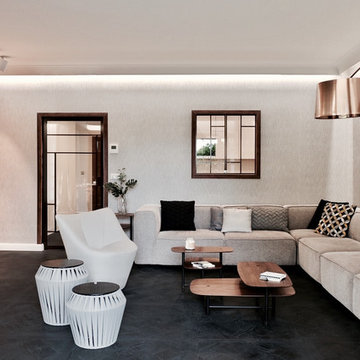
Rénovation complète d’un appartement en rez-de-chaussée pour une résidence secondaire.
D’une superficie totale de 145m2, les volumes sont redistribués et optimisés en fonction des éléments techniques existants.
En collaboration avec une architecte.
Année du projet : 2016
Coût du projet : 100 001 - 250 000 €
Pays : France
Code postal : 01220
Crédit Photo : Caroline Durst
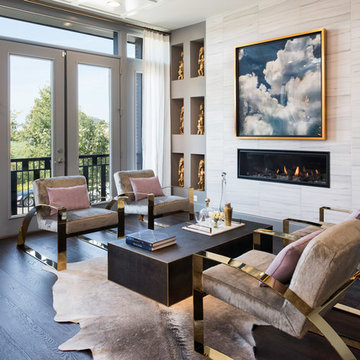
Maxine Schnitzer
Immagine di un soggiorno contemporaneo con sala formale, parquet scuro, camino lineare Ribbon, cornice del camino piastrellata, nessuna TV e pavimento nero
Immagine di un soggiorno contemporaneo con sala formale, parquet scuro, camino lineare Ribbon, cornice del camino piastrellata, nessuna TV e pavimento nero
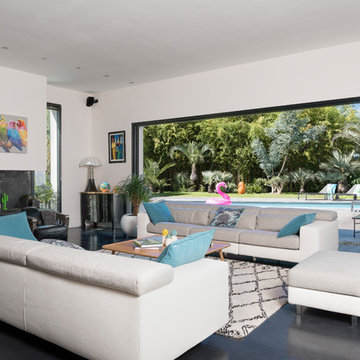
Stanislas Ledoux © 2017 Houzz
Foto di un soggiorno design con pareti bianche, pavimento in cemento, camino lineare Ribbon e pavimento nero
Foto di un soggiorno design con pareti bianche, pavimento in cemento, camino lineare Ribbon e pavimento nero
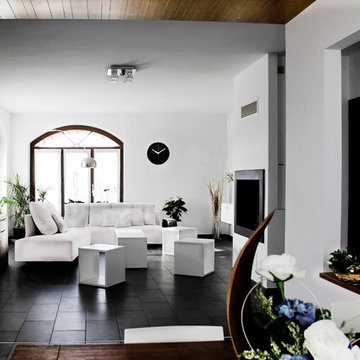
Photograps by Mattia Cera
Foto di un soggiorno minimalista di medie dimensioni e aperto con pareti bianche, pavimento con piastrelle in ceramica, camino lineare Ribbon, cornice del camino in metallo, parete attrezzata e pavimento nero
Foto di un soggiorno minimalista di medie dimensioni e aperto con pareti bianche, pavimento con piastrelle in ceramica, camino lineare Ribbon, cornice del camino in metallo, parete attrezzata e pavimento nero
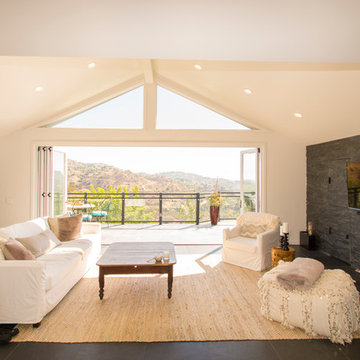
Terrie Kim
Esempio di un soggiorno moderno aperto e di medie dimensioni con pareti bianche, pavimento con piastrelle in ceramica, TV a parete, pavimento nero, camino lineare Ribbon e cornice del camino in pietra
Esempio di un soggiorno moderno aperto e di medie dimensioni con pareti bianche, pavimento con piastrelle in ceramica, TV a parete, pavimento nero, camino lineare Ribbon e cornice del camino in pietra
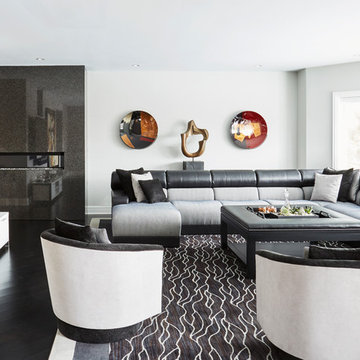
Immagine di un soggiorno design aperto con pareti bianche, parquet scuro, camino lineare Ribbon, cornice del camino in pietra, TV a parete e pavimento nero
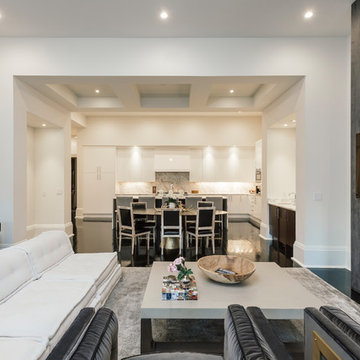
Idee per un grande soggiorno design aperto con sala della musica, pareti bianche, pavimento in laminato, camino lineare Ribbon, cornice del camino in cemento, TV a parete e pavimento nero
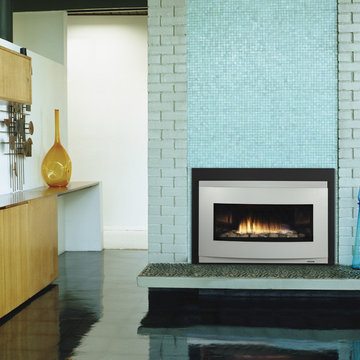
Idee per un soggiorno minimal di medie dimensioni e aperto con sala formale, pareti bianche, pavimento in gres porcellanato, camino lineare Ribbon, cornice del camino piastrellata, nessuna TV e pavimento nero

Soggiorno progettato su misura in base alle richieste del cliente. Scelta minuziosa dell'arredo correlata al materiale, luci ed allo stile richiesto.
Foto di un ampio soggiorno minimalista aperto con sala formale, pareti bianche, pavimento in marmo, camino lineare Ribbon, cornice del camino in legno, TV a parete, pavimento nero, soffitto in perlinato e pareti in legno
Foto di un ampio soggiorno minimalista aperto con sala formale, pareti bianche, pavimento in marmo, camino lineare Ribbon, cornice del camino in legno, TV a parete, pavimento nero, soffitto in perlinato e pareti in legno
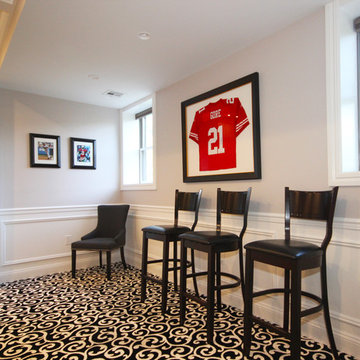
Ispirazione per un soggiorno chic di medie dimensioni e aperto con angolo bar, pareti bianche, moquette, camino lineare Ribbon, cornice del camino in mattoni, parete attrezzata e pavimento nero

living room transformation. industrial style.
photo by Gerard Garcia
Immagine di un soggiorno industriale di medie dimensioni e aperto con sala giochi, pavimento con piastrelle in ceramica, camino lineare Ribbon, cornice del camino in cemento, TV a parete, pareti multicolore e pavimento nero
Immagine di un soggiorno industriale di medie dimensioni e aperto con sala giochi, pavimento con piastrelle in ceramica, camino lineare Ribbon, cornice del camino in cemento, TV a parete, pareti multicolore e pavimento nero
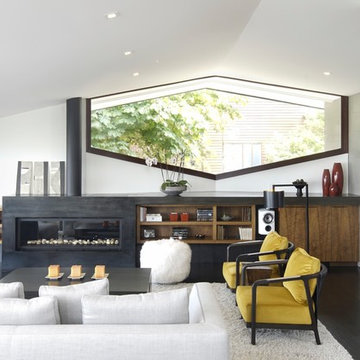
Ispirazione per un grande soggiorno contemporaneo aperto con sala formale, pareti bianche, parquet scuro, camino lineare Ribbon, cornice del camino in metallo, nessuna TV e pavimento nero
Soggiorni con camino lineare Ribbon e pavimento nero - Foto e idee per arredare
3