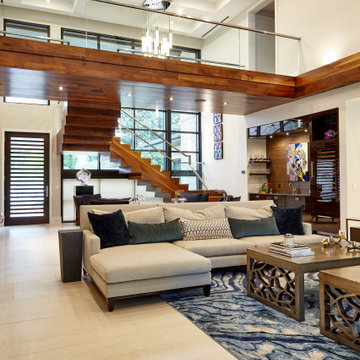Soggiorni con angolo bar - Foto e idee per arredare
Filtra anche per:
Budget
Ordina per:Popolari oggi
101 - 120 di 2.189 foto
1 di 3
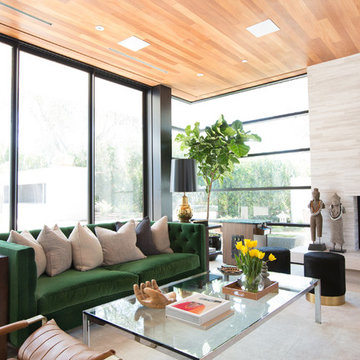
Interior Design by Blackband Design
Photography by Tessa Neustadt
Foto di un soggiorno design di medie dimensioni e chiuso con angolo bar, pareti bianche, pavimento in pietra calcarea, camino ad angolo, cornice del camino piastrellata, TV a parete e tappeto
Foto di un soggiorno design di medie dimensioni e chiuso con angolo bar, pareti bianche, pavimento in pietra calcarea, camino ad angolo, cornice del camino piastrellata, TV a parete e tappeto
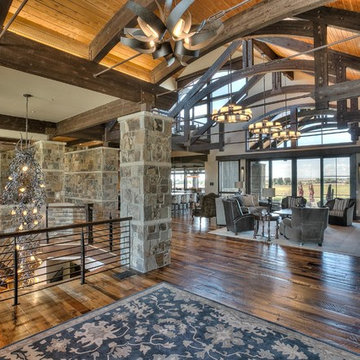
Foto di un ampio soggiorno stile rurale aperto con angolo bar, pareti beige, pavimento in legno massello medio, camino classico, cornice del camino in pietra e nessuna TV
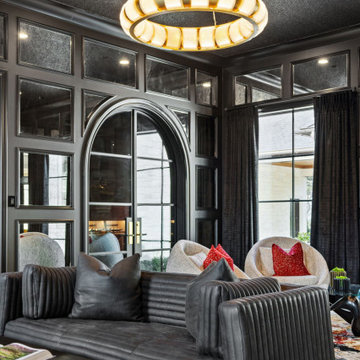
Foto di un grande soggiorno chic chiuso con angolo bar, pareti nere, parquet chiaro, pavimento marrone e soffitto ribassato
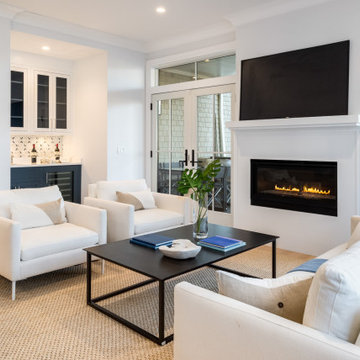
Idee per un soggiorno chic di medie dimensioni e aperto con angolo bar, pareti grigie, parquet chiaro e TV a parete
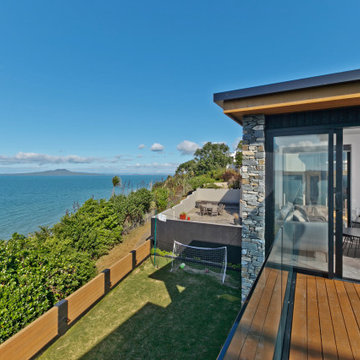
Parents retreat upstairs lounge with spectacular clifftop view.
Idee per un grande soggiorno design aperto con angolo bar, pareti bianche, moquette, nessun camino, TV a parete e pavimento grigio
Idee per un grande soggiorno design aperto con angolo bar, pareti bianche, moquette, nessun camino, TV a parete e pavimento grigio

Alise O'Brien Photography
Idee per un grande soggiorno stile marinaro aperto con angolo bar, pareti beige, pavimento in legno massello medio, camino bifacciale, cornice del camino in mattoni e parete attrezzata
Idee per un grande soggiorno stile marinaro aperto con angolo bar, pareti beige, pavimento in legno massello medio, camino bifacciale, cornice del camino in mattoni e parete attrezzata
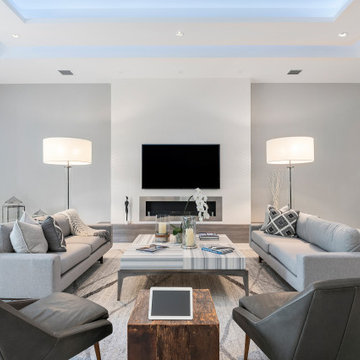
this home is a unique blend of a transitional exterior and a contemporary interior
Ispirazione per un grande soggiorno contemporaneo aperto con pareti bianche, pavimento in gres porcellanato, camino lineare Ribbon, cornice del camino piastrellata, TV a parete, pavimento bianco e angolo bar
Ispirazione per un grande soggiorno contemporaneo aperto con pareti bianche, pavimento in gres porcellanato, camino lineare Ribbon, cornice del camino piastrellata, TV a parete, pavimento bianco e angolo bar

We love these exposed beams, the vaulted ceilings, custom fireplace mantel, custom lighting fixtures, and arched entryways.
Esempio di un ampio soggiorno shabby-chic style aperto con angolo bar, pareti bianche, pavimento in legno massello medio, camino classico, cornice del camino in pietra, TV a parete, pavimento marrone, soffitto a cassettoni e pannellatura
Esempio di un ampio soggiorno shabby-chic style aperto con angolo bar, pareti bianche, pavimento in legno massello medio, camino classico, cornice del camino in pietra, TV a parete, pavimento marrone, soffitto a cassettoni e pannellatura
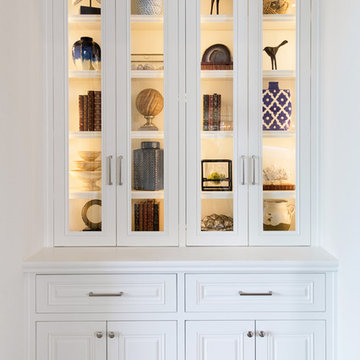
Ispirazione per un grande soggiorno chic aperto con angolo bar, pareti beige, pavimento in legno massello medio, camino classico, cornice del camino in pietra e TV a parete
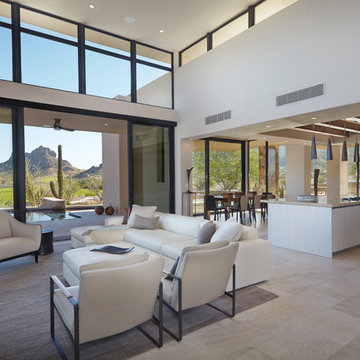
Robin Stancliff
Esempio di un grande soggiorno stile americano aperto con angolo bar, pareti grigie, pavimento in pietra calcarea, camino ad angolo, cornice del camino in intonaco, nessuna TV e pavimento grigio
Esempio di un grande soggiorno stile americano aperto con angolo bar, pareti grigie, pavimento in pietra calcarea, camino ad angolo, cornice del camino in intonaco, nessuna TV e pavimento grigio
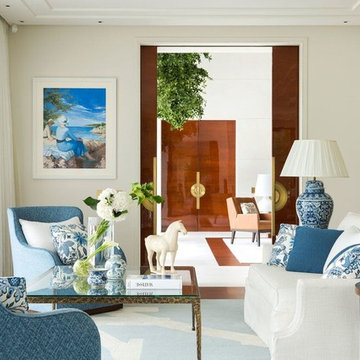
Great Family Room including kitchen, dining and seating of private home in the South of France. Joint design effort with furniture selection, customization and textile application by Chris M. Shields Interior Design and Architecture/Design by Pierre Yves Rochon. Photography by PYR staff.
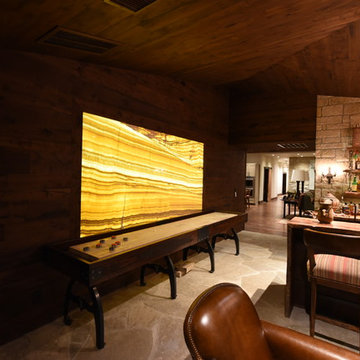
The Onyx Arco Iris Classic is the perfect backdrop for the shuffleboard table in this family home.
Design and photo courtesy of Lucas Eilers Design Associates, LLC.
VIVALDI The Stone Boutique
Granite | Marble | Quartzite | Onyx | Semi-Precious
www.vivaldionyx.com
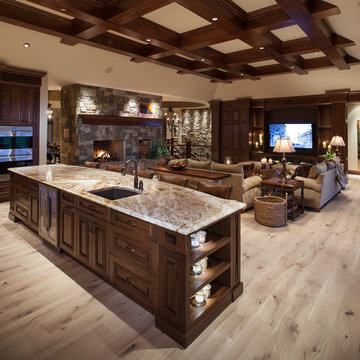
From the built in stone bench on the statement fireplace to beautifully milled built in entertainment unit, this space calls to all members of the family to sit back, relax, and share time together. A powerful contrast between the coffered ceiling and pale wood floor is echoed in the different shades of color in the stone fireplace.
Photo credit: Mike Heywood
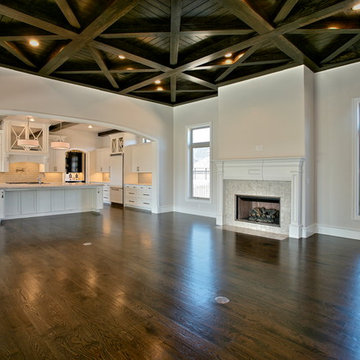
Esempio di un soggiorno classico di medie dimensioni con angolo bar, pavimento in legno massello medio, camino classico, cornice del camino in pietra e TV a parete
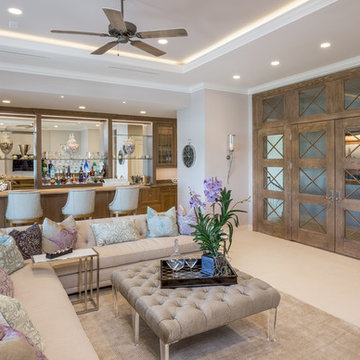
Esempio di un grande soggiorno mediterraneo chiuso con angolo bar, pareti grigie, pavimento in travertino, nessun camino, parete attrezzata e pavimento beige
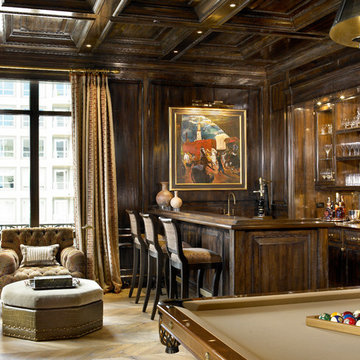
Lake Shore Penthouse, Jessica Lagrange Interiors LLC, Photo by Tony Soluri
Ispirazione per un grande soggiorno classico chiuso con angolo bar e parquet chiaro
Ispirazione per un grande soggiorno classico chiuso con angolo bar e parquet chiaro

This new home was built on an old lot in Dallas, TX in the Preston Hollow neighborhood. The new home is a little over 5,600 sq.ft. and features an expansive great room and a professional chef’s kitchen. This 100% brick exterior home was built with full-foam encapsulation for maximum energy performance. There is an immaculate courtyard enclosed by a 9' brick wall keeping their spool (spa/pool) private. Electric infrared radiant patio heaters and patio fans and of course a fireplace keep the courtyard comfortable no matter what time of year. A custom king and a half bed was built with steps at the end of the bed, making it easy for their dog Roxy, to get up on the bed. There are electrical outlets in the back of the bathroom drawers and a TV mounted on the wall behind the tub for convenience. The bathroom also has a steam shower with a digital thermostatic valve. The kitchen has two of everything, as it should, being a commercial chef's kitchen! The stainless vent hood, flanked by floating wooden shelves, draws your eyes to the center of this immaculate kitchen full of Bluestar Commercial appliances. There is also a wall oven with a warming drawer, a brick pizza oven, and an indoor churrasco grill. There are two refrigerators, one on either end of the expansive kitchen wall, making everything convenient. There are two islands; one with casual dining bar stools, as well as a built-in dining table and another for prepping food. At the top of the stairs is a good size landing for storage and family photos. There are two bedrooms, each with its own bathroom, as well as a movie room. What makes this home so special is the Casita! It has its own entrance off the common breezeway to the main house and courtyard. There is a full kitchen, a living area, an ADA compliant full bath, and a comfortable king bedroom. It’s perfect for friends staying the weekend or in-laws staying for a month.
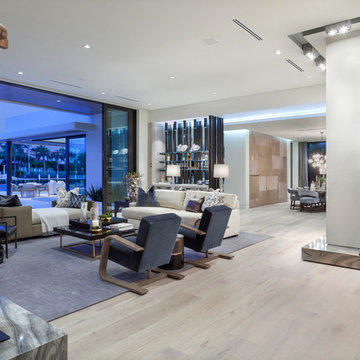
Edward C. Butera
Idee per un grande soggiorno design aperto con angolo bar, pareti bianche, parquet chiaro, camino lineare Ribbon e cornice del camino in pietra
Idee per un grande soggiorno design aperto con angolo bar, pareti bianche, parquet chiaro, camino lineare Ribbon e cornice del camino in pietra

Light and Airy! Fresh and Modern Architecture by Arch Studio, Inc. 2021
Esempio di un grande soggiorno classico aperto con angolo bar, pareti bianche, pavimento in legno massello medio, camino classico, cornice del camino in pietra, TV a parete e pavimento grigio
Esempio di un grande soggiorno classico aperto con angolo bar, pareti bianche, pavimento in legno massello medio, camino classico, cornice del camino in pietra, TV a parete e pavimento grigio
Soggiorni con angolo bar - Foto e idee per arredare
6
