Soggiorni con angolo bar - Foto e idee per arredare
Filtra anche per:
Budget
Ordina per:Popolari oggi
21 - 40 di 2.189 foto
1 di 3
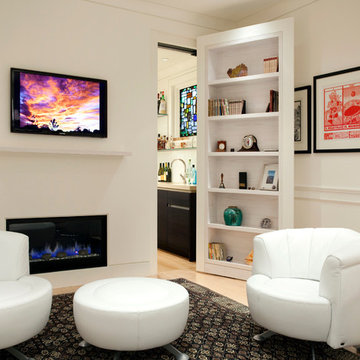
Esempio di un grande soggiorno contemporaneo chiuso con camino lineare Ribbon, TV a parete, angolo bar, pareti bianche e parquet chiaro

This Neo-prairie style home with its wide overhangs and well shaded bands of glass combines the openness of an island getaway with a “C – shaped” floor plan that gives the owners much needed privacy on a 78’ wide hillside lot. Photos by James Bruce and Merrick Ales.
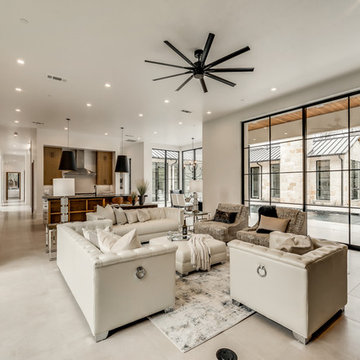
Esempio di un soggiorno minimal di medie dimensioni e aperto con angolo bar e TV a parete

We love this mansion's arched entryways, exposed beams, built in shelves, and the fireplace surround.
Ispirazione per un ampio soggiorno mediterraneo aperto con angolo bar, pareti bianche, pavimento in gres porcellanato, camino classico, cornice del camino in pietra, TV a parete e pavimento bianco
Ispirazione per un ampio soggiorno mediterraneo aperto con angolo bar, pareti bianche, pavimento in gres porcellanato, camino classico, cornice del camino in pietra, TV a parete e pavimento bianco

Esempio di un grande soggiorno classico aperto con angolo bar, pareti beige, pavimento in cemento e cornice del camino in intonaco

View of family room from kitchen
Foto di un ampio soggiorno contemporaneo stile loft con angolo bar, pareti nere, parquet chiaro, stufa a legna, cornice del camino in intonaco, TV a parete, pavimento marrone e soffitto a volta
Foto di un ampio soggiorno contemporaneo stile loft con angolo bar, pareti nere, parquet chiaro, stufa a legna, cornice del camino in intonaco, TV a parete, pavimento marrone e soffitto a volta
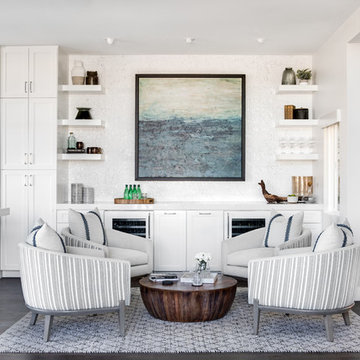
Contemporary Coastal Lounge
Design: Three Salt Design Co.
Build: UC Custom Homes
Photo: Chad Mellon
Foto di un soggiorno stile marino aperto e di medie dimensioni con angolo bar, pareti bianche, camino classico, cornice del camino in pietra, pavimento in legno massello medio e pavimento marrone
Foto di un soggiorno stile marino aperto e di medie dimensioni con angolo bar, pareti bianche, camino classico, cornice del camino in pietra, pavimento in legno massello medio e pavimento marrone

This formal living room was transform for a family with three young children into a semi formal family space. By building this large fireplace surround and hiding inside it a large smart television and sound bar, the family is able to use the room for both formal and in formal hosting. there was a dry bar built on one side of the room to accommodate the many guests, and a small desk and chairs duplicating as a game table for the kids.
photographed by Hulya Kolabas
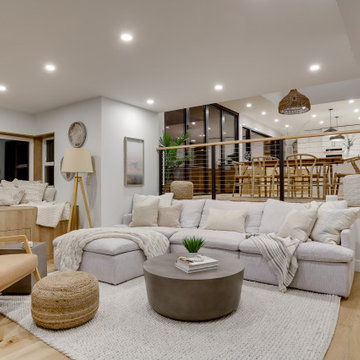
Before the transformation, this space was dark and separated from the kitchen and dining area. Now it is a cozy and seamless extension of the adjoining spaces.

Immagine di un grande soggiorno design aperto con angolo bar, pareti grigie, pavimento in gres porcellanato, camino lineare Ribbon, cornice del camino in metallo, TV a parete, pavimento grigio e soffitto a volta

This custom white oak wall unit was designed to house a bar, a TV, and 5 guitars. The hammered metal pulls and mirrored bar really make this piece sparkle.
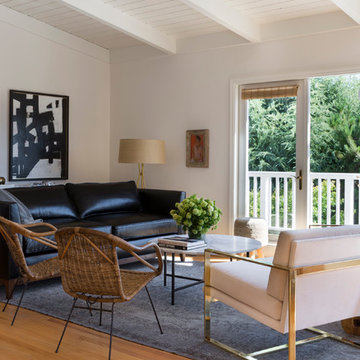
David Duncan Livingston
Ispirazione per un soggiorno contemporaneo di medie dimensioni e aperto con angolo bar, pareti bianche, nessun camino e nessuna TV
Ispirazione per un soggiorno contemporaneo di medie dimensioni e aperto con angolo bar, pareti bianche, nessun camino e nessuna TV

The comfortable elegance of this French-Country inspired home belies the challenges faced during its conception. The beautiful, wooded site was steeply sloped requiring study of the location, grading, approach, yard and views from and to the rolling Pennsylvania countryside. The client desired an old world look and feel, requiring a sensitive approach to the extensive program. Large, modern spaces could not add bulk to the interior or exterior. Furthermore, it was critical to balance voluminous spaces designed for entertainment with more intimate settings for daily living while maintaining harmonic flow throughout.
The result home is wide, approached by a winding drive terminating at a prominent facade embracing the motor court. Stone walls feather grade to the front façade, beginning the masonry theme dressing the structure. A second theme of true Pennsylvania timber-framing is also introduced on the exterior and is subsequently revealed in the formal Great and Dining rooms. Timber-framing adds drama, scales down volume, and adds the warmth of natural hand-wrought materials. The Great Room is literal and figurative center of this master down home, separating casual living areas from the elaborate master suite. The lower level accommodates casual entertaining and an office suite with compelling views. The rear yard, cut from the hillside, is a composition of natural and architectural elements with timber framed porches and terraces accessed from nearly every interior space flowing to a hillside of boulders and waterfalls.
The result is a naturally set, livable, truly harmonious, new home radiating old world elegance. This home is powered by a geothermal heating and cooling system and state of the art electronic controls and monitoring systems.

Photographed by: Julie Soefer Photography
Ispirazione per un grande soggiorno classico aperto con pareti blu, parquet scuro, TV a parete, angolo bar, cornice del camino piastrellata, camino ad angolo e tappeto
Ispirazione per un grande soggiorno classico aperto con pareti blu, parquet scuro, TV a parete, angolo bar, cornice del camino piastrellata, camino ad angolo e tappeto

Immagine di un grande soggiorno contemporaneo aperto con angolo bar, pareti bianche, pavimento in legno massello medio, camino lineare Ribbon, cornice del camino in pietra ricostruita, TV a parete, pavimento marrone e soffitto ribassato

Esempio di un ampio soggiorno stile rurale aperto con angolo bar, pavimento in legno massello medio, camino classico, cornice del camino in pietra e parete attrezzata
Photography by Michael J. Lee
Esempio di un grande soggiorno chic chiuso con angolo bar, pareti grigie, parquet scuro, camino classico, cornice del camino in metallo e nessuna TV
Esempio di un grande soggiorno chic chiuso con angolo bar, pareti grigie, parquet scuro, camino classico, cornice del camino in metallo e nessuna TV
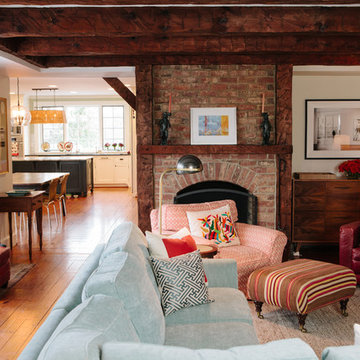
Photography by Briana Brough
Ispirazione per un grande soggiorno country chiuso con angolo bar, pareti bianche, pavimento in legno massello medio, camino classico, cornice del camino in mattoni e TV a parete
Ispirazione per un grande soggiorno country chiuso con angolo bar, pareti bianche, pavimento in legno massello medio, camino classico, cornice del camino in mattoni e TV a parete

This Australian-inspired new construction was a successful collaboration between homeowner, architect, designer and builder. The home features a Henrybuilt kitchen, butler's pantry, private home office, guest suite, master suite, entry foyer with concealed entrances to the powder bathroom and coat closet, hidden play loft, and full front and back landscaping with swimming pool and pool house/ADU.
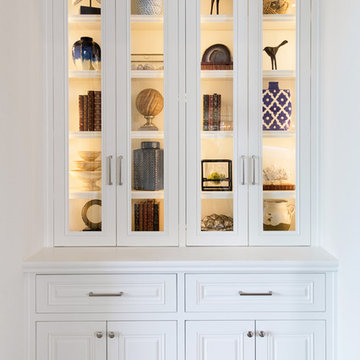
Ispirazione per un grande soggiorno chic aperto con angolo bar, pareti beige, pavimento in legno massello medio, camino classico, cornice del camino in pietra e TV a parete
Soggiorni con angolo bar - Foto e idee per arredare
2