Soggiorni con angolo bar - Foto e idee per arredare
Filtra anche per:
Budget
Ordina per:Popolari oggi
141 - 160 di 2.189 foto
1 di 3

This modern living room features bright pops of blue in the area rug and hanging fireplace. White sofas are contrasted with the red and white patterned accent chair and patterned accent pillows. Metal accents are found on the coffee table and side table.
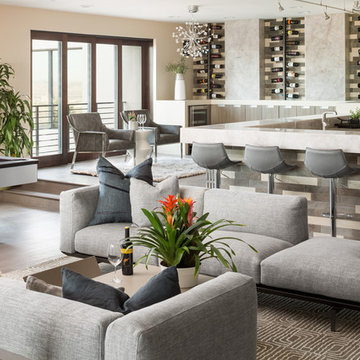
Immagine di un ampio soggiorno contemporaneo stile loft con angolo bar, pareti marroni, parquet scuro e pavimento marrone

Immagine di un grande soggiorno contemporaneo aperto con angolo bar, pareti bianche, pavimento in legno massello medio, camino lineare Ribbon, cornice del camino in pietra ricostruita, TV a parete, pavimento marrone e soffitto ribassato
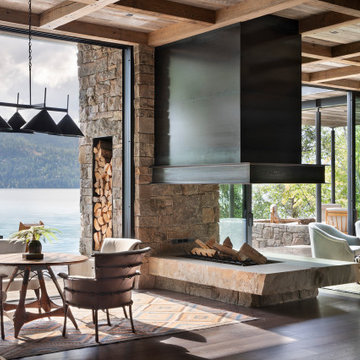
Modern Metal and Stone Fireplace
Ispirazione per un grande soggiorno rustico aperto con angolo bar, parquet scuro, camino bifacciale, cornice del camino in metallo e parete attrezzata
Ispirazione per un grande soggiorno rustico aperto con angolo bar, parquet scuro, camino bifacciale, cornice del camino in metallo e parete attrezzata
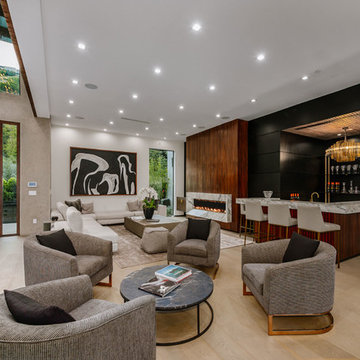
Foto di un ampio soggiorno design aperto con angolo bar, pareti bianche, parquet chiaro, camino lineare Ribbon, cornice del camino in pietra, nessuna TV e pavimento marrone
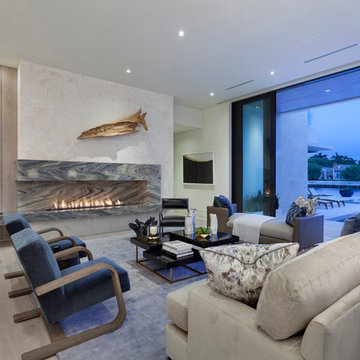
Edward C. Butera
Foto di un ampio soggiorno minimal aperto con angolo bar, pareti bianche, parquet chiaro, camino lineare Ribbon, cornice del camino in pietra e nessuna TV
Foto di un ampio soggiorno minimal aperto con angolo bar, pareti bianche, parquet chiaro, camino lineare Ribbon, cornice del camino in pietra e nessuna TV
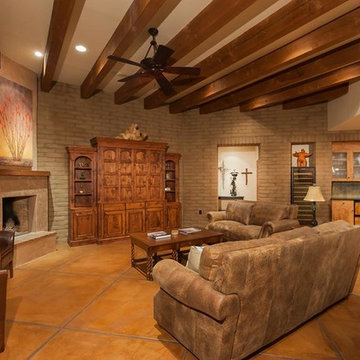
This is a custom home that was designed and built by a super Tucson team. We remember walking on the dirt lot thinking of what would one day grow from the Tucson desert. We could not have been happier with the result.
This home has a Southwest feel with a masculine transitional look. We used many regional materials and our custom millwork was mesquite. The home is warm, inviting, and relaxing. The interior furnishings are understated so as to not take away from the breathtaking desert views.
The floors are stained and scored concrete and walls are a mixture of plaster and masonry.
Christopher Bowden Photography http://christopherbowdenphotography.com/
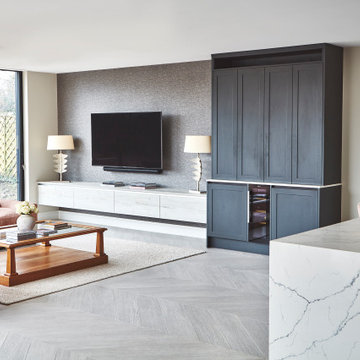
The heart of this modern family home features a large open-plan kitchen, dining and living area. A simple yet effective design has continued into this home’s office space and living area.
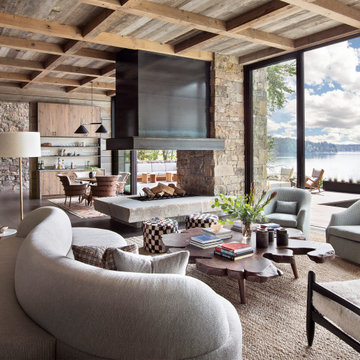
Modern Metal and Stone Fireplace
Immagine di un grande soggiorno stile rurale aperto con angolo bar, parquet scuro, camino bifacciale, cornice del camino in metallo e parete attrezzata
Immagine di un grande soggiorno stile rurale aperto con angolo bar, parquet scuro, camino bifacciale, cornice del camino in metallo e parete attrezzata
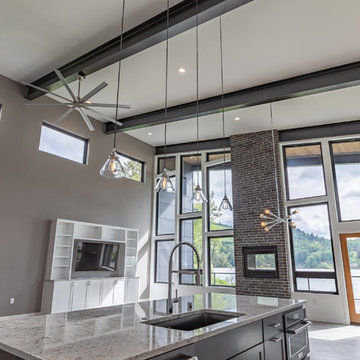
lots of windows
amazing view
Foto di un soggiorno minimalista aperto con angolo bar, pareti grigie, pavimento in vinile, camino bifacciale, cornice del camino in mattoni, TV a parete e pavimento grigio
Foto di un soggiorno minimalista aperto con angolo bar, pareti grigie, pavimento in vinile, camino bifacciale, cornice del camino in mattoni, TV a parete e pavimento grigio
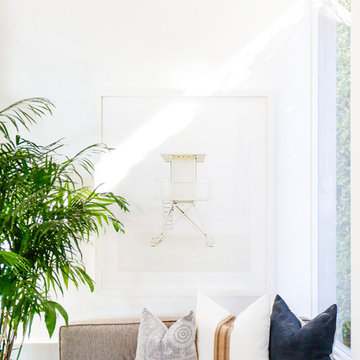
AFTER: LIVING ROOM | Renovations + Design by Blackband Design | Photography by Tessa Neustadt
Idee per un grande soggiorno stile marinaro aperto con angolo bar, pareti bianche, parquet scuro e parete attrezzata
Idee per un grande soggiorno stile marinaro aperto con angolo bar, pareti bianche, parquet scuro e parete attrezzata
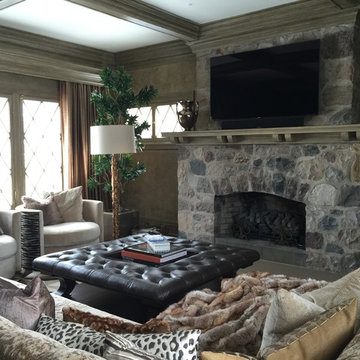
Family room has faux finished walls and trim, custom coffered ceiling with crown molding and trim.
Immagine di un ampio soggiorno classico chiuso con angolo bar, pareti multicolore, camino classico, cornice del camino in pietra e TV a parete
Immagine di un ampio soggiorno classico chiuso con angolo bar, pareti multicolore, camino classico, cornice del camino in pietra e TV a parete

This Australian-inspired new construction was a successful collaboration between homeowner, architect, designer and builder. The home features a Henrybuilt kitchen, butler's pantry, private home office, guest suite, master suite, entry foyer with concealed entrances to the powder bathroom and coat closet, hidden play loft, and full front and back landscaping with swimming pool and pool house/ADU.

Family Room
Ispirazione per un grande soggiorno chic aperto con angolo bar, pareti grigie, parquet chiaro, TV a parete, pavimento marrone, camino lineare Ribbon e soffitto ribassato
Ispirazione per un grande soggiorno chic aperto con angolo bar, pareti grigie, parquet chiaro, TV a parete, pavimento marrone, camino lineare Ribbon e soffitto ribassato

Photographed by: Julie Soefer Photography
Ispirazione per un grande soggiorno classico aperto con pareti blu, parquet scuro, TV a parete, angolo bar, cornice del camino piastrellata, camino ad angolo e tappeto
Ispirazione per un grande soggiorno classico aperto con pareti blu, parquet scuro, TV a parete, angolo bar, cornice del camino piastrellata, camino ad angolo e tappeto
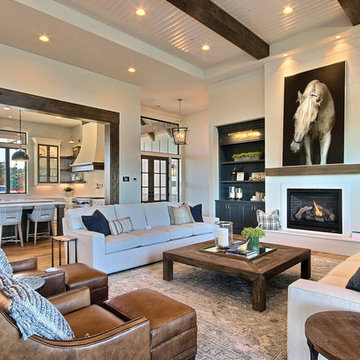
Inspired by the majesty of the Northern Lights and this family's everlasting love for Disney, this home plays host to enlighteningly open vistas and playful activity. Like its namesake, the beloved Sleeping Beauty, this home embodies family, fantasy and adventure in their truest form. Visions are seldom what they seem, but this home did begin 'Once Upon a Dream'. Welcome, to The Aurora.
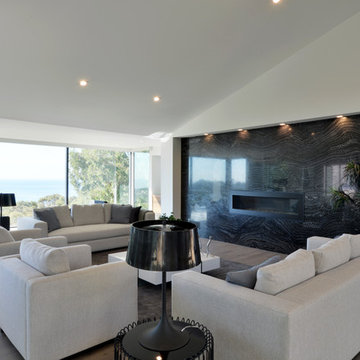
Martin Mann
Immagine di un ampio soggiorno minimalista chiuso con angolo bar, pareti bianche, parquet chiaro, camino lineare Ribbon, cornice del camino in pietra e nessuna TV
Immagine di un ampio soggiorno minimalista chiuso con angolo bar, pareti bianche, parquet chiaro, camino lineare Ribbon, cornice del camino in pietra e nessuna TV
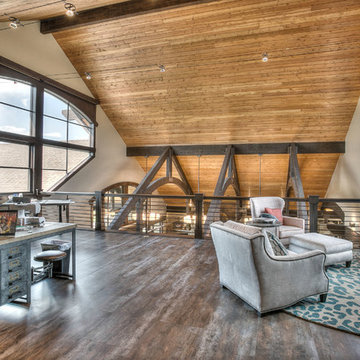
Ispirazione per un ampio soggiorno stile rurale stile loft con angolo bar, pareti beige, nessuna TV e pavimento in legno massello medio
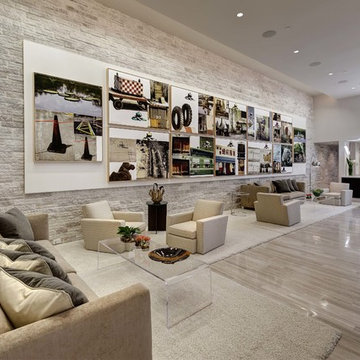
Azalea is The 2012 New American Home as commissioned by the National Association of Home Builders and was featured and shown at the International Builders Show and in Florida Design Magazine, Volume 22; No. 4; Issue 24-12. With 4,335 square foot of air conditioned space and a total under roof square footage of 5,643 this home has four bedrooms, four full bathrooms, and two half bathrooms. It was designed and constructed to achieve the highest level of “green” certification while still including sophisticated technology such as retractable window shades, motorized glass doors and a high-tech surveillance system operable just by the touch of an iPad or iPhone. This showcase residence has been deemed an “urban-suburban” home and happily dwells among single family homes and condominiums. The two story home brings together the indoors and outdoors in a seamless blend with motorized doors opening from interior space to the outdoor space. Two separate second floor lounge terraces also flow seamlessly from the inside. The front door opens to an interior lanai, pool, and deck while floor-to-ceiling glass walls reveal the indoor living space. An interior art gallery wall is an entertaining masterpiece and is completed by a wet bar at one end with a separate powder room. The open kitchen welcomes guests to gather and when the floor to ceiling retractable glass doors are open the great room and lanai flow together as one cohesive space. A summer kitchen takes the hospitality poolside.
Awards:
2012 Golden Aurora Award – “Best of Show”, Southeast Building Conference
– Grand Aurora Award – “Best of State” – Florida
– Grand Aurora Award – Custom Home, One-of-a-Kind $2,000,001 – $3,000,000
– Grand Aurora Award – Green Construction Demonstration Model
– Grand Aurora Award – Best Energy Efficient Home
– Grand Aurora Award – Best Solar Energy Efficient House
– Grand Aurora Award – Best Natural Gas Single Family Home
– Aurora Award, Green Construction – New Construction over $2,000,001
– Aurora Award – Best Water-Wise Home
– Aurora Award – Interior Detailing over $2,000,001
2012 Parade of Homes – “Grand Award Winner”, HBA of Metro Orlando
– First Place – Custom Home
2012 Major Achievement Award, HBA of Metro Orlando
– Best Interior Design
2012 Orlando Home & Leisure’s:
– Outdoor Living Space of the Year
– Specialty Room of the Year
2012 Gold Nugget Awards, Pacific Coast Builders Conference
– Grand Award, Indoor/Outdoor Space
– Merit Award, Best Custom Home 3,000 – 5,000 sq. ft.
2012 Design Excellence Awards, Residential Design & Build magazine
– Best Custom Home 4,000 – 4,999 sq ft
– Best Green Home
– Best Outdoor Living
– Best Specialty Room
– Best Use of Technology
2012 Residential Coverings Award, Coverings Show
2012 AIA Orlando Design Awards
– Residential Design, Award of Merit
– Sustainable Design, Award of Merit
2012 American Residential Design Awards, AIBD
– First Place – Custom Luxury Homes, 4,001 – 5,000 sq ft
– Second Place – Green Design
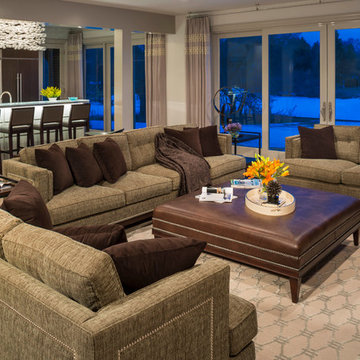
Complete restructure of this lower level. Added 9 ft and 15 ft door walls. The galley kitchen replaced a 2nd bedroom and I opened the space with taking down the wall between the now social area and galley kitchen....John Carlson Photography
Soggiorni con angolo bar - Foto e idee per arredare
8