Soggiorni con angolo bar - Foto e idee per arredare
Filtra anche per:
Budget
Ordina per:Popolari oggi
161 - 180 di 2.189 foto
1 di 3
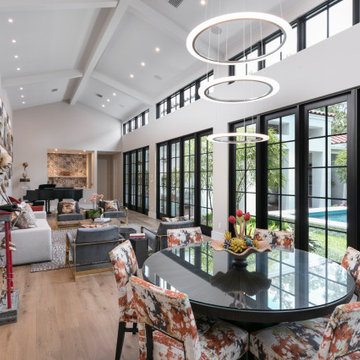
Idee per un grande soggiorno chic aperto con angolo bar, parquet chiaro e soffitto a volta

Photo:笹の倉舎/笹倉洋平
Esempio di un grande soggiorno minimalista chiuso con angolo bar, pavimento con piastrelle in ceramica, TV a parete, pavimento grigio, pareti bianche e nessun camino
Esempio di un grande soggiorno minimalista chiuso con angolo bar, pavimento con piastrelle in ceramica, TV a parete, pavimento grigio, pareti bianche e nessun camino
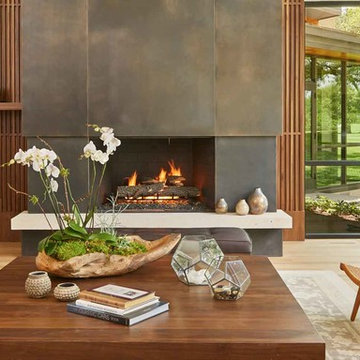
Photo Credit: Benjamin Benschneider
Idee per un grande soggiorno moderno aperto con angolo bar, pareti multicolore, pavimento in legno massello medio, camino classico, cornice del camino in metallo, pavimento marrone e TV nascosta
Idee per un grande soggiorno moderno aperto con angolo bar, pareti multicolore, pavimento in legno massello medio, camino classico, cornice del camino in metallo, pavimento marrone e TV nascosta
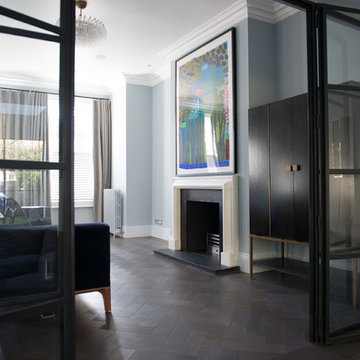
Foto di un ampio soggiorno chic chiuso con angolo bar, pareti blu, parquet scuro, camino classico, cornice del camino in pietra, nessuna TV e pavimento marrone
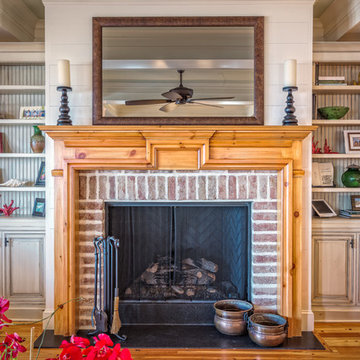
Greg Butler
Immagine di un grande soggiorno tradizionale aperto con pareti verdi, pavimento in legno massello medio, camino classico, cornice del camino in mattoni, TV nascosta e angolo bar
Immagine di un grande soggiorno tradizionale aperto con pareti verdi, pavimento in legno massello medio, camino classico, cornice del camino in mattoni, TV nascosta e angolo bar

Level Three: We selected a suspension light (metal, glass and silver-leaf) as a key feature of the living room seating area to counter the bold fireplace. It lends drama (albeit, subtle) to the room with its abstract shapes. The silver planes become ephemeral when they reflect and refract the environment: high storefront windows overlooking big blue skies, roaming clouds and solid mountain vistas.
Photograph © Darren Edwards, San Diego
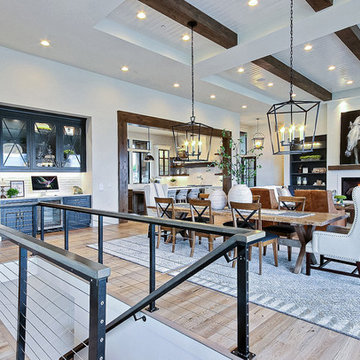
Inspired by the majesty of the Northern Lights and this family's everlasting love for Disney, this home plays host to enlighteningly open vistas and playful activity. Like its namesake, the beloved Sleeping Beauty, this home embodies family, fantasy and adventure in their truest form. Visions are seldom what they seem, but this home did begin 'Once Upon a Dream'. Welcome, to The Aurora.
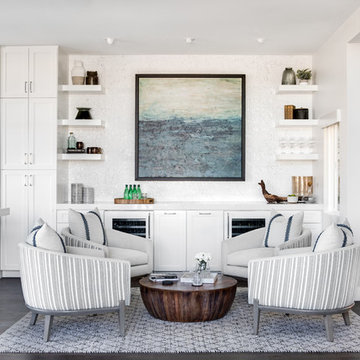
Contemporary Coastal Lounge
Design: Three Salt Design Co.
Build: UC Custom Homes
Photo: Chad Mellon
Foto di un soggiorno stile marino aperto e di medie dimensioni con angolo bar, pareti bianche, camino classico, cornice del camino in pietra, pavimento in legno massello medio e pavimento marrone
Foto di un soggiorno stile marino aperto e di medie dimensioni con angolo bar, pareti bianche, camino classico, cornice del camino in pietra, pavimento in legno massello medio e pavimento marrone

This 6,500-square-foot one-story vacation home overlooks a golf course with the San Jacinto mountain range beyond. The house has a light-colored material palette—limestone floors, bleached teak ceilings—and ample access to outdoor living areas.
Builder: Bradshaw Construction
Architect: Marmol Radziner
Interior Design: Sophie Harvey
Landscape: Madderlake Designs
Photography: Roger Davies
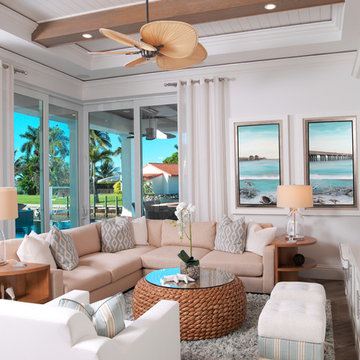
This coastal-contemporary Family Room has a light and airy design.
Keeping over-scaled but streamlined furniture, helps to retain the coastal feel.
Foto di un ampio soggiorno stile marinaro aperto con angolo bar, pareti bianche, pavimento in legno massello medio, nessun camino e TV a parete
Foto di un ampio soggiorno stile marinaro aperto con angolo bar, pareti bianche, pavimento in legno massello medio, nessun camino e TV a parete
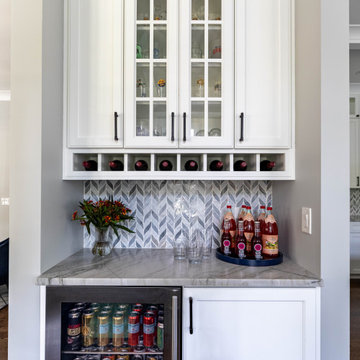
Dry bar in open great room.
Foto di un grande soggiorno chic aperto con angolo bar, pareti grigie, parquet scuro, TV a parete, pavimento marrone e travi a vista
Foto di un grande soggiorno chic aperto con angolo bar, pareti grigie, parquet scuro, TV a parete, pavimento marrone e travi a vista

Immagine di un grande soggiorno design aperto con angolo bar, pareti grigie, pavimento in gres porcellanato, camino lineare Ribbon, cornice del camino in metallo, TV a parete, pavimento grigio e soffitto a volta
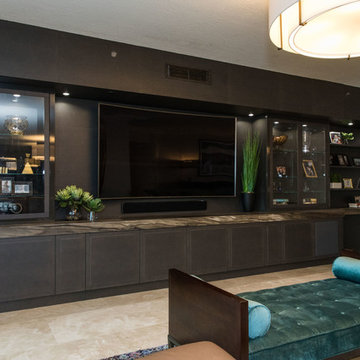
Foto di un soggiorno chic aperto con angolo bar, pareti grigie, pavimento in marmo, nessun camino, parete attrezzata e pavimento beige

Interior Designer Rebecca Robeson designed this downtown loft to reflect the homeowners LOVE FOR THE LOFT! With an energetic look on life, this homeowner wanted a high-quality home with casual sensibility. Comfort and easy maintenance were high on the list...
Rebecca and her team went to work transforming this 2,000-sq ft. condo in a record 6 months.
Contractor Ryan Coats (Earthwood Custom Remodeling, Inc.) lead a team of highly qualified sub-contractors throughout the project and over the finish line.
8" wide hardwood planks of white oak replaced low quality wood floors, 6'8" French doors were upgraded to 8' solid wood and frosted glass doors, used brick veneer and barn wood walls were added as well as new lighting throughout. The outdated Kitchen was gutted along with Bathrooms and new 8" baseboards were installed. All new tile walls and backsplashes as well as intricate tile flooring patterns were brought in while every countertop was updated and replaced. All new plumbing and appliances were included as well as hardware and fixtures. Closet systems were designed by Robeson Design and executed to perfection. State of the art sound system, entertainment package and smart home technology was integrated by Ryan Coats and his team.
Exquisite Kitchen Design, (Denver Colorado) headed up the custom cabinetry throughout the home including the Kitchen, Lounge feature wall, Bathroom vanities and the Living Room entertainment piece boasting a 9' slab of Fumed White Oak with a live edge (shown, left side of photo). Paul Anderson of EKD worked closely with the team at Robeson Design on Rebecca's vision to insure every detail was built to perfection.
The project was completed on time and the homeowners are thrilled... And it didn't hurt that the ball field was the awesome view out the Living Room window.
Earthwood Custom Remodeling, Inc.
Exquisite Kitchen Design
Rocky Mountain Hardware
Tech Lighting - Black Whale Lighting
Photos by Ryan Garvin Photography
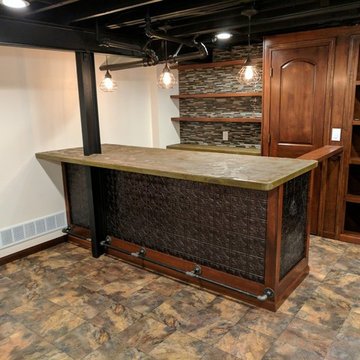
Home Bar with Greatmats Max Tile Basement Floor with Slate Look. Max Tile has a raised plastic base with a durable vinyl top texture. This floor is great for basements because it allows moisture and air to flow through underneath.
https://www.greatmats.com/tiles/raised-floor-tiles-max.php
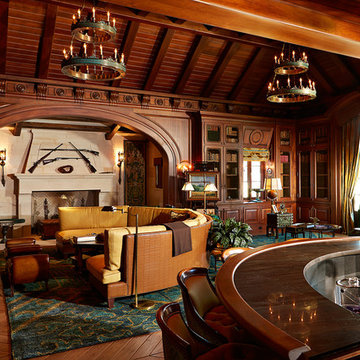
Photography by Jorge Alvarez.
Immagine di un ampio soggiorno classico chiuso con angolo bar, pareti marroni, parquet scuro, camino classico, cornice del camino in pietra, nessuna TV e pavimento marrone
Immagine di un ampio soggiorno classico chiuso con angolo bar, pareti marroni, parquet scuro, camino classico, cornice del camino in pietra, nessuna TV e pavimento marrone
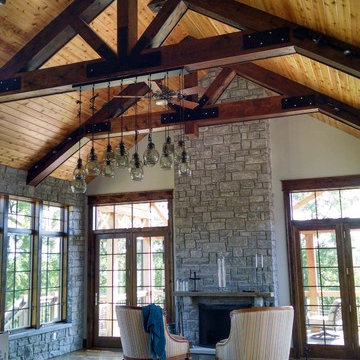
This beautiful great hall includes a hearth room setting, dining room and family room all in one. The trusses are stained knotty pine, the ceiling itself is natural cedar with a matte polyurethane finish. The flooring is 5" character hickory with a beautiful Minwax Provincial stain. The dining room light fixture is suspended from one of the trusses. An beautiful testament to a true farmhouse open floor plan!
Meyer Design
Warner Custom Homes
Photography by Michael J. Lee
Immagine di un grande soggiorno classico chiuso con angolo bar, pareti grigie, parquet scuro, camino classico, cornice del camino in metallo, nessuna TV e pavimento marrone
Immagine di un grande soggiorno classico chiuso con angolo bar, pareti grigie, parquet scuro, camino classico, cornice del camino in metallo, nessuna TV e pavimento marrone
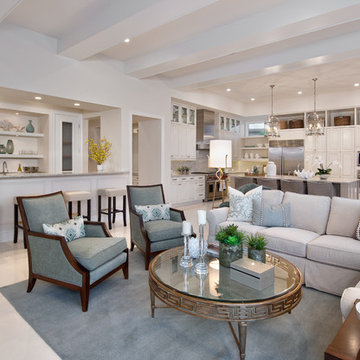
Giovanni Photography
Idee per un ampio soggiorno chic aperto con angolo bar e pavimento in gres porcellanato
Idee per un ampio soggiorno chic aperto con angolo bar e pavimento in gres porcellanato
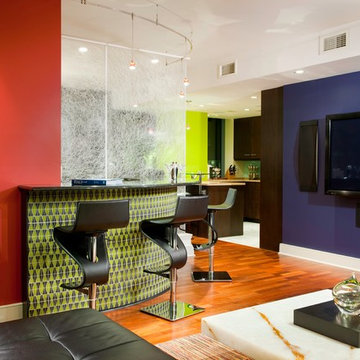
Craig Thompson Photography
Located in Downtown Pittsburgh, this new urban dwelling offers a stunning bird’s eye view of PNC Park. The homeowner wanted to create a cutting edge residence fit for entertaining.
Soggiorni con angolo bar - Foto e idee per arredare
9