Soggiorni classici stile loft - Foto e idee per arredare
Filtra anche per:
Budget
Ordina per:Popolari oggi
121 - 140 di 5.351 foto
1 di 3
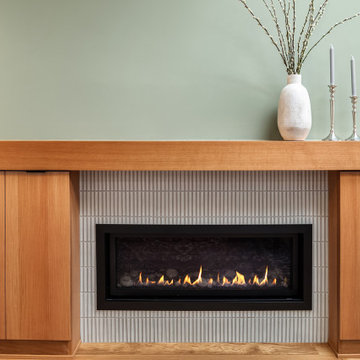
Glazed porcelain tile in vertical format around the fireplace draws the eye up to the dramatic beam mantel running almost the full width of the room.
Immagine di un soggiorno chic stile loft con pareti verdi, parquet chiaro, camino classico e cornice del camino piastrellata
Immagine di un soggiorno chic stile loft con pareti verdi, parquet chiaro, camino classico e cornice del camino piastrellata

Immagine di un grande soggiorno classico stile loft con libreria, pareti bianche, parquet chiaro, camino classico, cornice del camino piastrellata, TV a parete e pavimento nero

Idee per un soggiorno tradizionale stile loft con pareti bianche, parquet scuro, parete attrezzata e pavimento marrone

Immagine di un soggiorno tradizionale stile loft con libreria, pareti bianche e parquet chiaro
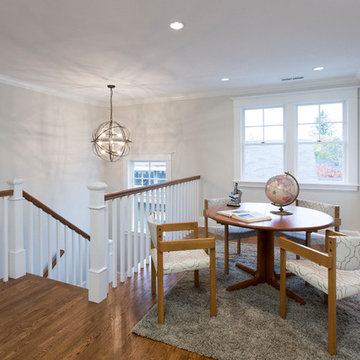
Immagine di un piccolo soggiorno tradizionale stile loft con pareti beige, pavimento in legno massello medio, nessun camino, nessuna TV e pavimento marrone
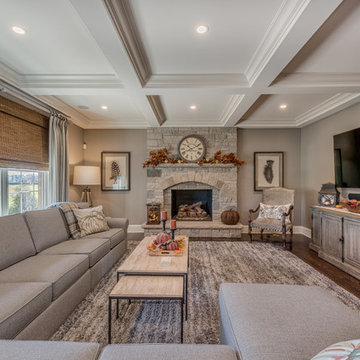
Immagine di un grande soggiorno chic stile loft con pareti grigie, parquet scuro, camino classico, cornice del camino in pietra, TV a parete, pavimento marrone e tappeto

Ric Stovall
Esempio di un grande soggiorno chic stile loft con sala formale, pareti beige, pavimento in legno massello medio, camino classico, cornice del camino in pietra e TV a parete
Esempio di un grande soggiorno chic stile loft con sala formale, pareti beige, pavimento in legno massello medio, camino classico, cornice del camino in pietra e TV a parete
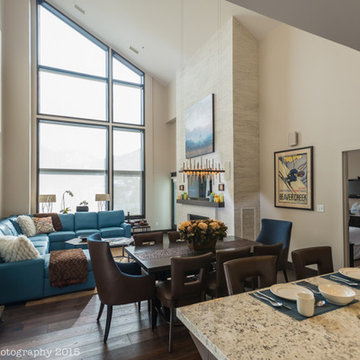
Rich Vossler
Ispirazione per un piccolo soggiorno tradizionale stile loft con pareti beige, parquet scuro, camino classico, cornice del camino in intonaco e parete attrezzata
Ispirazione per un piccolo soggiorno tradizionale stile loft con pareti beige, parquet scuro, camino classico, cornice del camino in intonaco e parete attrezzata
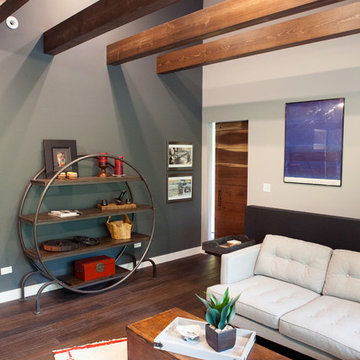
Photographer: Joe Nowak
Esempio di un soggiorno classico di medie dimensioni e stile loft con pareti grigie, pavimento in bambù e TV a parete
Esempio di un soggiorno classico di medie dimensioni e stile loft con pareti grigie, pavimento in bambù e TV a parete
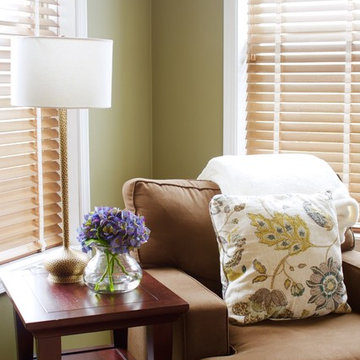
Brown armchair with side table reveals Nearly Natural 8.5" x 10" Blooming Hydrangea. The floral patterned throw pillow highlights the neutral tones of the side table and lamp's hardware while pulling the muted green wall color. At Nearly Natural we craft our hydrangeas with the highest quality silk materials to bring the most life-like florals to your home.
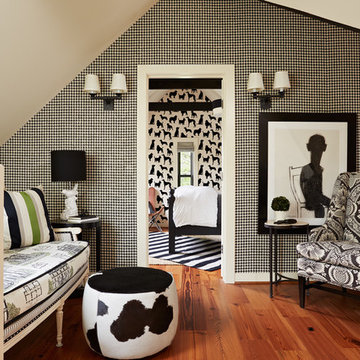
Susan Gilmore
Esempio di un soggiorno classico stile loft e di medie dimensioni con pavimento in legno massello medio, pareti multicolore, pavimento arancione, nessun camino e nessuna TV
Esempio di un soggiorno classico stile loft e di medie dimensioni con pavimento in legno massello medio, pareti multicolore, pavimento arancione, nessun camino e nessuna TV
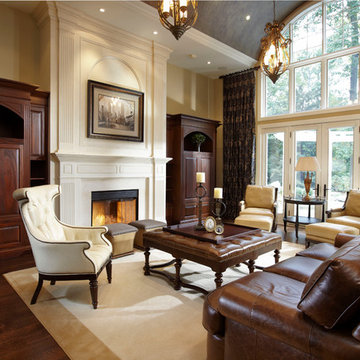
Traditional living room with contrasting dark and light cabinetry and furniture.
Immagine di un grande soggiorno tradizionale stile loft con pareti beige, pavimento in legno massello medio e camino classico
Immagine di un grande soggiorno tradizionale stile loft con pareti beige, pavimento in legno massello medio e camino classico
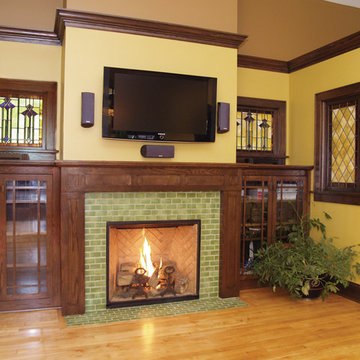
Idee per un soggiorno tradizionale di medie dimensioni e stile loft con pareti gialle, parquet chiaro, camino classico, cornice del camino piastrellata, TV a parete e pavimento marrone
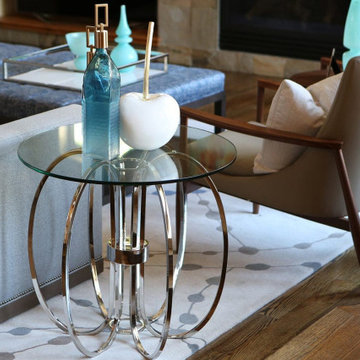
We gave this Montecito home a chic and transitional style. My client was looking for a timeless, elegant yet warm and comfortable space. This fun and functional interior was designed for the family to spend time together and hosting friends.
---
Project designed by Montecito interior designer Margarita Bravo. She serves Montecito as well as surrounding areas such as Hope Ranch, Summerland, Santa Barbara, Isla Vista, Mission Canyon, Carpinteria, Goleta, Ojai, Los Olivos, and Solvang.
For more about MARGARITA BRAVO, click here: https://www.margaritabravo.com/
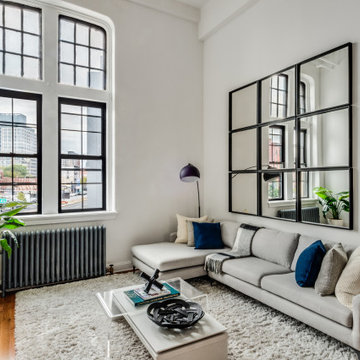
Foto di un piccolo soggiorno classico stile loft con sala formale, pareti bianche, parquet chiaro, nessun camino e nessuna TV
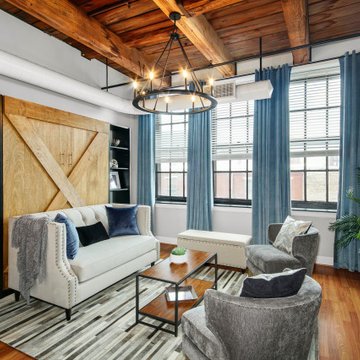
Esempio di un piccolo soggiorno chic stile loft con pareti grigie, pavimento in legno massello medio, nessun camino, TV a parete e pavimento marrone
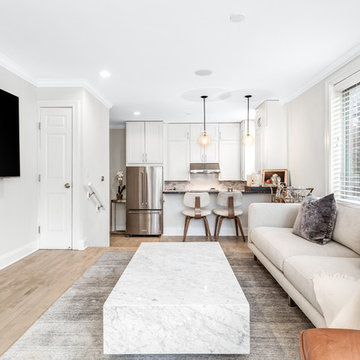
Modern light fixtures further emphasize the elegant contemporary furnishings in this living room.
Project designed by Skokie renovation firm, Chi Renovation & Design - general contractors, kitchen and bath remodelers, and design & build company. They serve the Chicago area and its surrounding suburbs, with an emphasis on the North Side and North Shore. You'll find their work from the Loop through Lincoln Park, Skokie, Evanston, Wilmette, and all the way up to Lake Forest.
For more about Chi Renovation & Design, click here: https://www.chirenovation.com/
To learn more about this project, click here:
https://www.chirenovation.com/portfolio/ranch-triangle-chicago-renovation/
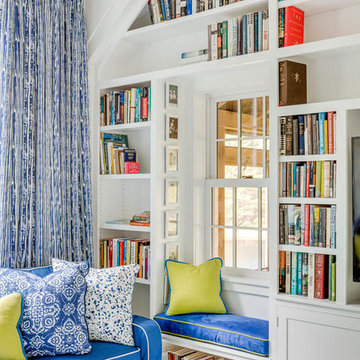
Livingroom to a small lakeside bunkhouse. -Great little window seat!
Photo: Greg Premru
Foto di un piccolo soggiorno chic stile loft con libreria, pareti bianche, pavimento in legno verniciato, parete attrezzata e pavimento blu
Foto di un piccolo soggiorno chic stile loft con libreria, pareti bianche, pavimento in legno verniciato, parete attrezzata e pavimento blu

Relatives spending the weekend? Daughter moving back in? Could you use a spare bedroom for surprise visitors? Here’s an idea that can accommodate that occasional guest while maintaining your distance: Add a studio apartment above your garage.
Studio apartments are often called mother-in-law apartments, perhaps because they add a degree of privacy. They have their own kitchen, living room and bath. Often they feature a Murphy bed. With appliances designed for micro homes becoming more popular it’s easier than ever to plan for and build a studio apartment.
Rick Jacobson began this project with a large garage, capable of parking a truck and SUV, and storing everything from bikes to snowthrowers. Then he added a 500+ square foot apartment above the garage.
Guests are welcome to the apartment with a private entrance inside a fence. Once inside, the apartment’s open design floods it with daylight from two large skylights and energy-efficient Marvin double hung windows. A gas fireplace below a 42-inch HD TV creates a great entertainment center. It’s all framed with rough-cut black granite, giving the whole apartment a distinctive look. Notice the ¾ inch thick tongue in grove solid oak flooring – the perfect accent to the grey and white interior design.
The kitchen features a gas range with outdoor-vented hood, and a space-saving refrigerator and freezer. The custom kitchen backsplash was built using 3 X 10 inch gray subway glass tile. Black granite countertops can be found in the kitchen and bath, and both featuring under mounted sinks.
The full ¾ bath features a glass-enclosed walk-in shower with 4 x 12 inch ceramic subway tiles arranged in a vertical pattern for a unique look. 6 x 24 inch gray porcelain floor tiles were used in the bath.
A full-sized murphy bed folds out of the wall cabinet, offering a great view of the fireplace and HD TV. On either side of the bed, 3 built-in closets and 2 cabinets provide ample storage space. And a coffee table easily converts to a laptop computer workspace for traveling professionals or FaceBook check-ins.
The result: An addition that has already proved to be a worthy investment, with the ability to host family and friends while appreciating the property’s value.

Landing and Lounge area at our Coastal Cape Cod Beach House
Serena and Lilly Pillows, TV, Books, blankets and more to get comfy at the Beach!
Photo by Dan Cutrona
Soggiorni classici stile loft - Foto e idee per arredare
7