Soggiorni classici stile loft - Foto e idee per arredare
Filtra anche per:
Budget
Ordina per:Popolari oggi
81 - 100 di 5.351 foto
1 di 3
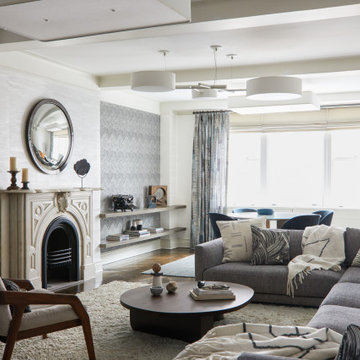
Antique Stone fireplaces with concave mirrors above are a classic design move. Textured accent walls are a great way to highlight the walls around a mantle. Sectional Sofa
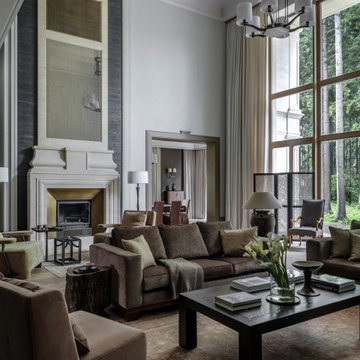
Immagine di un grande soggiorno classico stile loft con sala formale, pareti bianche, pavimento in legno massello medio, camino classico, cornice del camino in pietra, pavimento grigio e soffitto ribassato
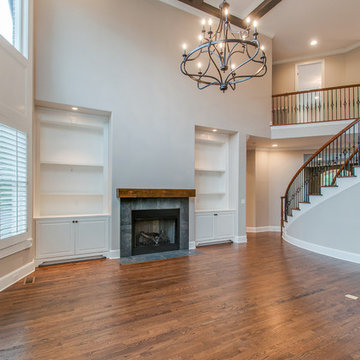
On the other side of the entry.. divided by this stair case is the formal living room. By changing he mantle and fireplace surround, and updating the hardwood floor color and refreshing the paint, this space looks like a completely different room.
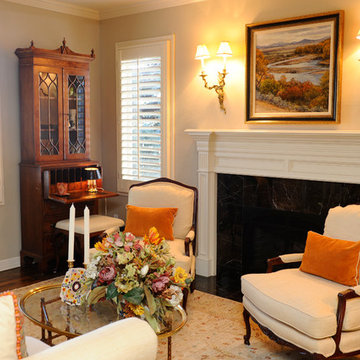
Doug Wells
Immagine di un piccolo soggiorno chic stile loft con sala formale, parquet chiaro, camino classico, cornice del camino in pietra, nessuna TV e pareti beige
Immagine di un piccolo soggiorno chic stile loft con sala formale, parquet chiaro, camino classico, cornice del camino in pietra, nessuna TV e pareti beige
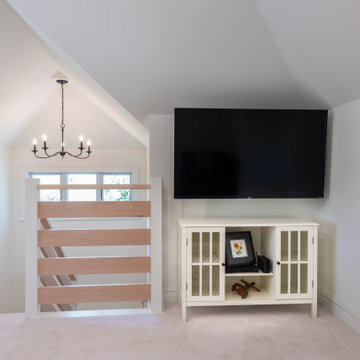
A new fourth dormer was built out over the stairway to increase the headroom and bring in loads of natural light! As part of this attic remodel, all of the windows were reframed to increase the sunlight and maximize energy efficiency
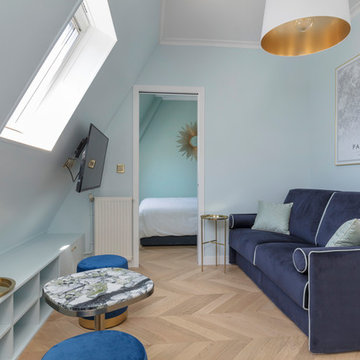
Crédit photos : Stéphane Durieu
Foto di un piccolo soggiorno tradizionale stile loft con pareti blu, parquet chiaro e TV a parete
Foto di un piccolo soggiorno tradizionale stile loft con pareti blu, parquet chiaro e TV a parete

Foto di un grande soggiorno chic stile loft con sala formale, pareti bianche, parquet scuro, camino classico, cornice del camino in legno, TV a parete, pavimento marrone, soffitto a cassettoni e pareti in legno
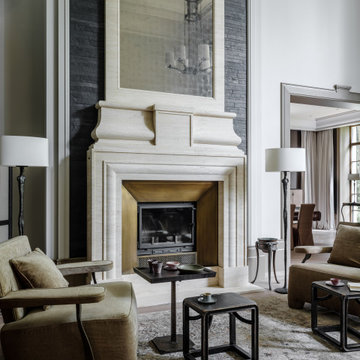
Foto di un grande soggiorno chic stile loft con sala formale, pareti bianche, pavimento in legno massello medio, camino classico, pavimento grigio e soffitto ribassato
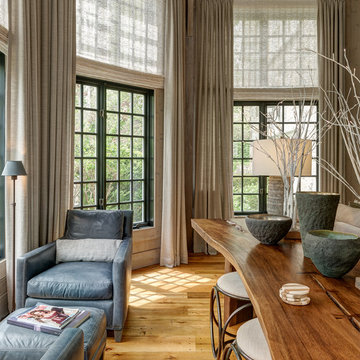
Great room with a secondary, more intimate seating area. Large, live edge sofa table.
Idee per un grande soggiorno chic stile loft con libreria, pareti beige, pavimento in legno massello medio, camino classico, cornice del camino in pietra, TV nascosta e pavimento marrone
Idee per un grande soggiorno chic stile loft con libreria, pareti beige, pavimento in legno massello medio, camino classico, cornice del camino in pietra, TV nascosta e pavimento marrone
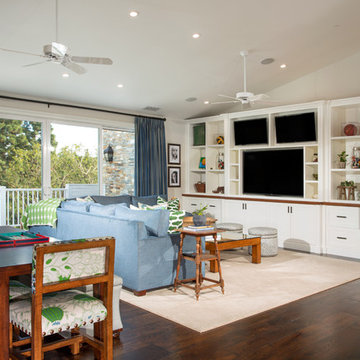
Legacy Custom Homes, Inc
Toblesky-Green Architects
Kelly Nutt Designs
Esempio di un grande soggiorno chic stile loft con sala giochi, pareti grigie, parquet scuro, nessun camino, parete attrezzata e pavimento marrone
Esempio di un grande soggiorno chic stile loft con sala giochi, pareti grigie, parquet scuro, nessun camino, parete attrezzata e pavimento marrone
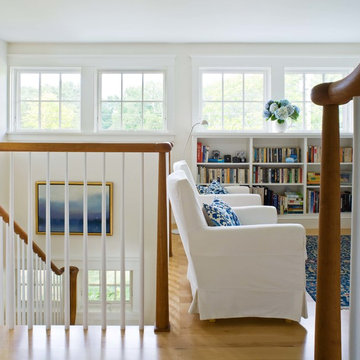
Immagine di un soggiorno tradizionale stile loft con libreria e pavimento in legno massello medio
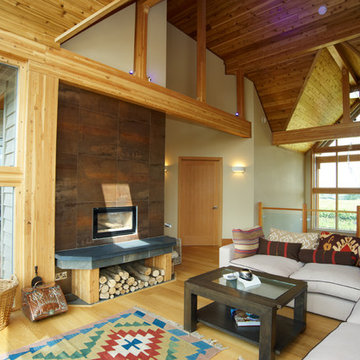
Peter Booton
Idee per un soggiorno classico stile loft con pareti beige e parquet chiaro
Idee per un soggiorno classico stile loft con pareti beige e parquet chiaro
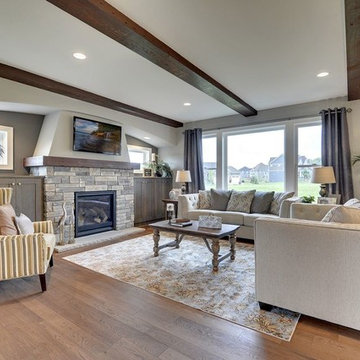
Spacecrafters
Foto di un grande soggiorno tradizionale stile loft con pareti grigie, pavimento in legno massello medio, camino classico, cornice del camino in pietra e parete attrezzata
Foto di un grande soggiorno tradizionale stile loft con pareti grigie, pavimento in legno massello medio, camino classico, cornice del camino in pietra e parete attrezzata
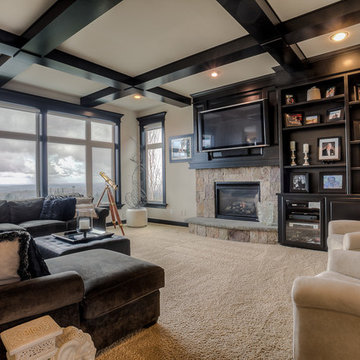
Large family room with a large brown couch, carpeted flooring, stone fireplace, wooden surround flat screen TV, telescope, beige sofa chairs, and a leather ottoman.
Designed by Michelle Yorke Interiors who also serves Issaquah, Redmond, Sammamish, Mercer Island, Kirkland, Medina, Seattle, and Clyde Hill.
For more about Michelle Yorke, click here: https://michelleyorkedesign.com/
To learn more about this project, click here: https://michelleyorkedesign.com/issaquah-remodel/
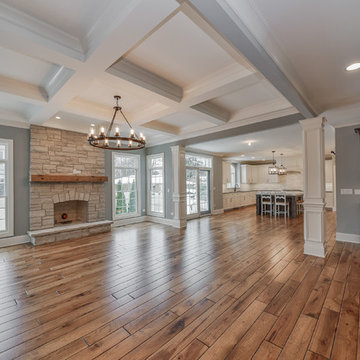
Immagine di un grande soggiorno chic stile loft con pareti grigie, pavimento in laminato, camino sospeso, cornice del camino in pietra, nessuna TV e pavimento marrone
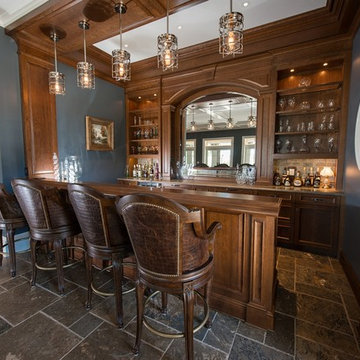
Photographer: Kevin Colquhoun
Idee per un soggiorno tradizionale di medie dimensioni e stile loft con angolo bar, pareti blu, cornice del camino in pietra e TV a parete
Idee per un soggiorno tradizionale di medie dimensioni e stile loft con angolo bar, pareti blu, cornice del camino in pietra e TV a parete

Our client’s charming cottage was no longer meeting the needs of their family. We needed to give them more space but not lose the quaint characteristics that make this little historic home so unique. So we didn’t go up, and we didn’t go wide, instead we took this master suite addition straight out into the backyard and maintained 100% of the original historic façade.
Master Suite
This master suite is truly a private retreat. We were able to create a variety of zones in this suite to allow room for a good night’s sleep, reading by a roaring fire, or catching up on correspondence. The fireplace became the real focal point in this suite. Wrapped in herringbone whitewashed wood planks and accented with a dark stone hearth and wood mantle, we can’t take our eyes off this beauty. With its own private deck and access to the backyard, there is really no reason to ever leave this little sanctuary.
Master Bathroom
The master bathroom meets all the homeowner’s modern needs but has plenty of cozy accents that make it feel right at home in the rest of the space. A natural wood vanity with a mixture of brass and bronze metals gives us the right amount of warmth, and contrasts beautifully with the off-white floor tile and its vintage hex shape. Now the shower is where we had a little fun, we introduced the soft matte blue/green tile with satin brass accents, and solid quartz floor (do you see those veins?!). And the commode room is where we had a lot fun, the leopard print wallpaper gives us all lux vibes (rawr!) and pairs just perfectly with the hex floor tile and vintage door hardware.
Hall Bathroom
We wanted the hall bathroom to drip with vintage charm as well but opted to play with a simpler color palette in this space. We utilized black and white tile with fun patterns (like the little boarder on the floor) and kept this room feeling crisp and bright.
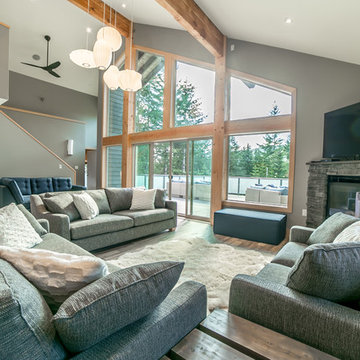
Foto di un grande soggiorno classico stile loft con pareti grigie, camino ad angolo, cornice del camino in pietra, TV autoportante e pavimento grigio
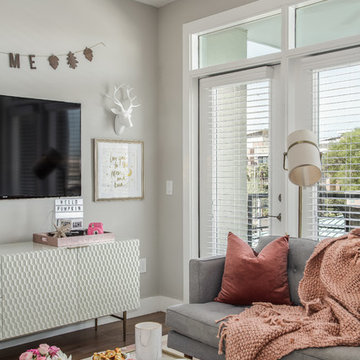
Foto di un piccolo soggiorno classico stile loft con pareti grigie, pavimento in legno massello medio, TV a parete e pavimento marrone
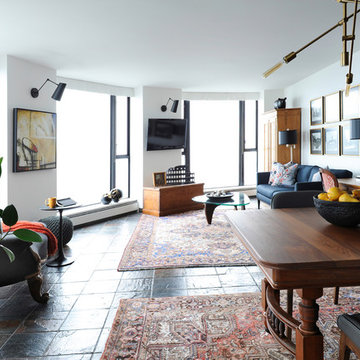
The homeowners of this condo sought our assistance when downsizing from a large family home on Howe Sound to a small urban condo in Lower Lonsdale, North Vancouver. They asked us to incorporate many of their precious antiques and art pieces into the new design. Our challenges here were twofold; first, how to deal with the unconventional curved floor plan with vast South facing windows that provide a 180 degree view of downtown Vancouver, and second, how to successfully merge an eclectic collection of antique pieces into a modern setting. We began by updating most of their artwork with new matting and framing. We created a gallery effect by grouping like artwork together and displaying larger pieces on the sections of wall between the windows, lighting them with black wall sconces for a graphic effect. We re-upholstered their antique seating with more contemporary fabrics choices - a gray flannel on their Victorian fainting couch and a fun orange chenille animal print on their Louis style chairs. We selected black as an accent colour for many of the accessories as well as the dining room wall to give the space a sophisticated modern edge. The new pieces that we added, including the sofa, coffee table and dining light fixture are mid century inspired, bridging the gap between old and new. White walls and understated wallpaper provide the perfect backdrop for the colourful mix of antique pieces. Interior Design by Lori Steeves, Simply Home Decorating. Photos by Tracey Ayton Photography
Soggiorni classici stile loft - Foto e idee per arredare
5