Soggiorni classici stile loft - Foto e idee per arredare
Filtra anche per:
Budget
Ordina per:Popolari oggi
61 - 80 di 5.348 foto
1 di 3
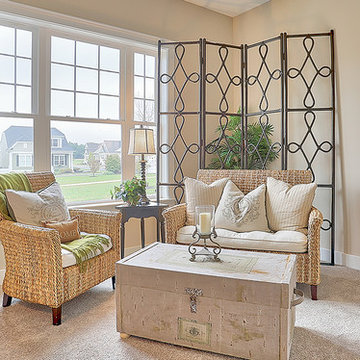
This charming 1-story home offers an floor plan, inviting front porch with decorative posts, a 2-car rear-entry garage with mudroom, and a convenient flex space room with an elegant coffered ceiling at the front of the home. With lofty 10' ceilings throughout, attractive hardwood flooring in the Foyer, Living Room, Kitchen, and Dining Room, and plenty of windows for natural lighting, this home has an elegant and spacious feel. The large Living Room includes a cozy gas fireplace with stone surround, flanked by windows, and is open to the Dining Room and Kitchen. The open Kitchen includes Cambria quartz counter tops with tile backsplash, a large raised breakfast bar open to the Dining Room and Living Room, stainless steel appliances, and a pantry. The adjacent Dining Room provides sliding glass door access to the patio. Tucked away in the back corner of the home, the Owner’s Suite with painted truncated ceiling includes an oversized closet and a private bathroom with a 5' tile shower, cultured marble double vanity top, and Dura Ceramic flooring. Above the Living Room is a convenient unfinished storage area, accessible by stairs
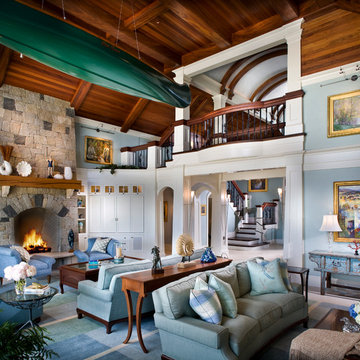
Photo Credit: Rixon Photography
Esempio di un ampio soggiorno chic stile loft con sala formale, pareti blu, camino classico, cornice del camino in pietra, parquet scuro e TV nascosta
Esempio di un ampio soggiorno chic stile loft con sala formale, pareti blu, camino classico, cornice del camino in pietra, parquet scuro e TV nascosta
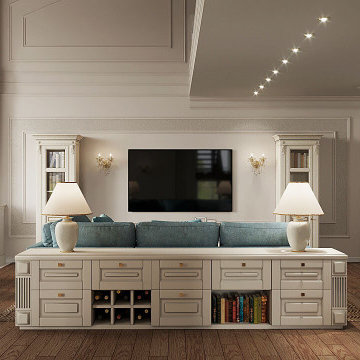
Кухня-гостиная с большим диваном, в интерьере преобладают светло- бежевые оттенки. Акценты на предметах декора и мебели.
Ispirazione per un grande soggiorno chic stile loft con pareti beige, pavimento in legno massello medio, camino classico e TV a parete
Ispirazione per un grande soggiorno chic stile loft con pareti beige, pavimento in legno massello medio, camino classico e TV a parete
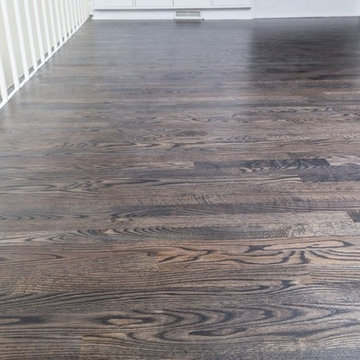
Ispirazione per un soggiorno chic di medie dimensioni e stile loft con parquet scuro, pareti beige e pavimento marrone
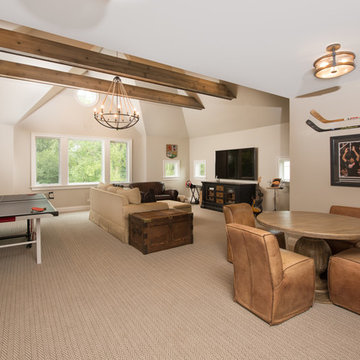
Upstairs bonus room with family room space and a pingpong table
Esempio di un grande soggiorno classico stile loft con pareti beige, TV a parete, sala giochi, moquette e pavimento beige
Esempio di un grande soggiorno classico stile loft con pareti beige, TV a parete, sala giochi, moquette e pavimento beige
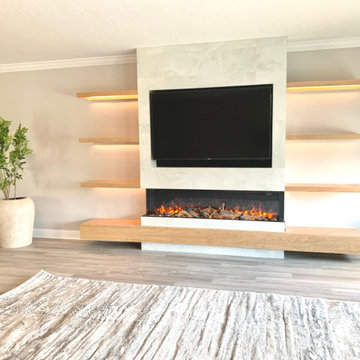
Completed wall unit with 3-sided fireplace with floating shelves and LED lighting.
Esempio di un grande soggiorno chic stile loft con pareti grigie, pavimento in vinile, camino classico, cornice del camino piastrellata, parete attrezzata e pavimento grigio
Esempio di un grande soggiorno chic stile loft con pareti grigie, pavimento in vinile, camino classico, cornice del camino piastrellata, parete attrezzata e pavimento grigio
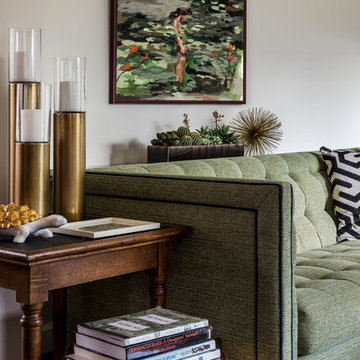
Warm colors and exciting prints give this bohemian style room an extra wow-factor! Our client’s heirloom rug inspired the entire design and our use of warm and cool colors (which were brightened & complemented by the abundance of natural light!). To balance out the vibrant prints, we opted for solid foundation pieces, including the sage green sofa, cream natural fiber bottom rug, and off-white paint color.
Designed by Portland interior design studio Angela Todd Studios, who also serves Cedar Hills, King City, Lake Oswego, Cedar Mill, West Linn, Hood River, Bend, and other surrounding areas.
For more about Angela Todd Studios, click here: https://www.angelatoddstudios.com/
To learn more about this project, click here: https://www.angelatoddstudios.com/portfolio/1932-hoyt-street-tudor/
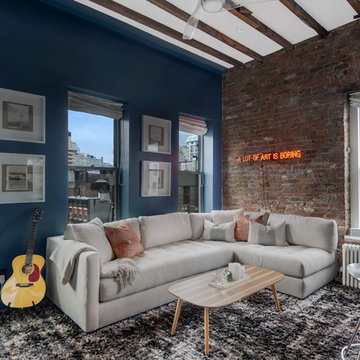
Foto di un piccolo soggiorno tradizionale stile loft con sala della musica, pareti blu, parquet scuro e TV a parete
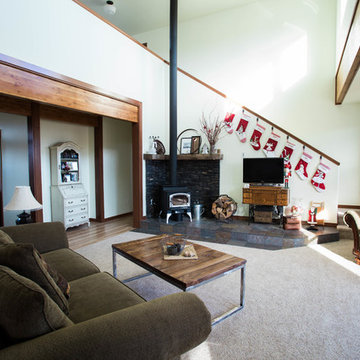
Jamie Ronning
Esempio di un soggiorno chic stile loft con pareti bianche, moquette, stufa a legna, cornice del camino in metallo, TV autoportante e pavimento beige
Esempio di un soggiorno chic stile loft con pareti bianche, moquette, stufa a legna, cornice del camino in metallo, TV autoportante e pavimento beige
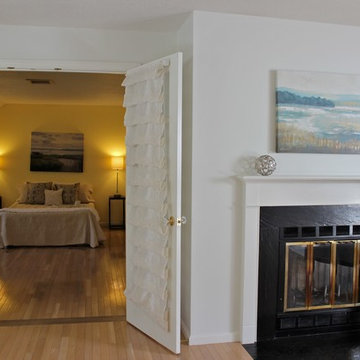
Idee per un soggiorno tradizionale di medie dimensioni e stile loft con sala formale, pareti bianche, parquet chiaro, camino classico, cornice del camino in pietra, nessuna TV e pavimento marrone
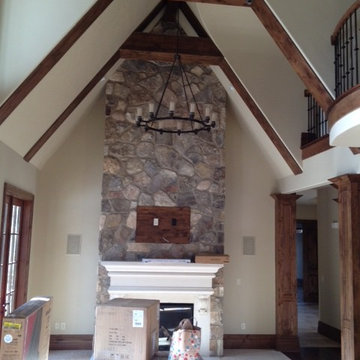
Hearth room
Immagine di un grande soggiorno tradizionale stile loft con pareti beige, moquette, camino classico, cornice del camino in intonaco e TV a parete
Immagine di un grande soggiorno tradizionale stile loft con pareti beige, moquette, camino classico, cornice del camino in intonaco e TV a parete
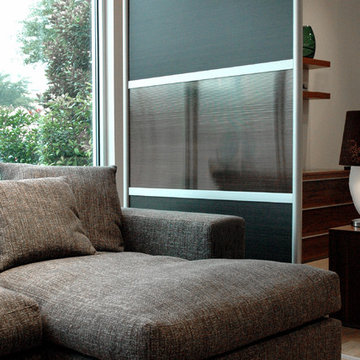
4' Privacy Screen with Ebony Wood and Translucent panels that was designed to create practical functions in lofts and studio apartments.
LOFTwall is a modern room divider screen created for lofts, studios, apartments, offices or live/work spaces. Loft wall allows you divide space while maintaining an open flow throughout your space. The freestanding design is easy to move, assemble and change as your space or needs change, available in standard sizes and finishes or can be customized to meet your needs. Made from 75% recycle content. Made In USA.
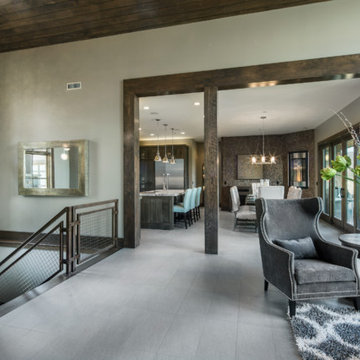
Ispirazione per un soggiorno classico di medie dimensioni e stile loft con pareti beige, pavimento in gres porcellanato, nessun camino, nessuna TV e pavimento grigio
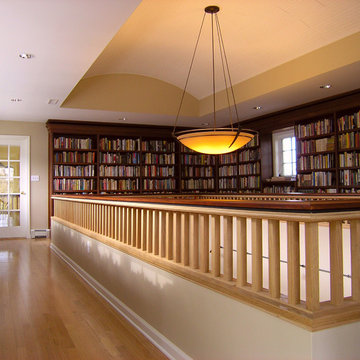
A two-story residential library
Immagine di un soggiorno tradizionale di medie dimensioni e stile loft con libreria, pareti beige, pavimento in legno massello medio e nessuna TV
Immagine di un soggiorno tradizionale di medie dimensioni e stile loft con libreria, pareti beige, pavimento in legno massello medio e nessuna TV
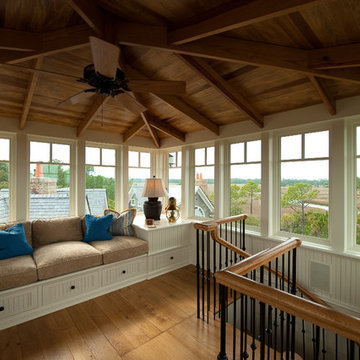
Crow's Nest View of the River on Kiawah Island
Immagine di un soggiorno tradizionale stile loft e di medie dimensioni con pavimento in legno massello medio e pareti bianche
Immagine di un soggiorno tradizionale stile loft e di medie dimensioni con pavimento in legno massello medio e pareti bianche
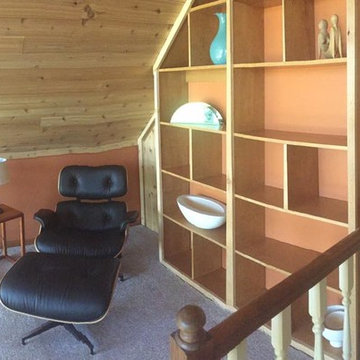
Idee per un piccolo soggiorno chic stile loft con pareti arancioni, moquette, nessun camino, nessuna TV e pavimento grigio
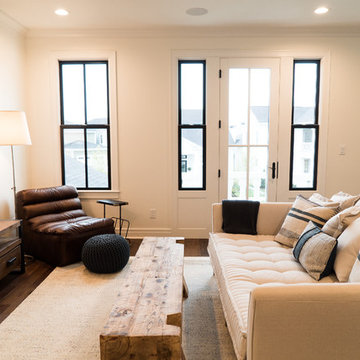
Esempio di un grande soggiorno chic stile loft con pareti bianche, pavimento in legno massello medio e TV a parete
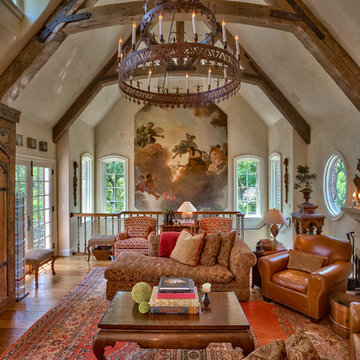
Amoura Productions
Immagine di un soggiorno tradizionale stile loft con sala formale e pavimento in legno massello medio
Immagine di un soggiorno tradizionale stile loft con sala formale e pavimento in legno massello medio
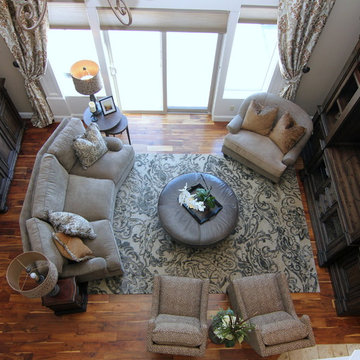
Idee per un grande soggiorno tradizionale stile loft con sala formale, pareti beige, pavimento in legno massello medio, nessun camino e parete attrezzata
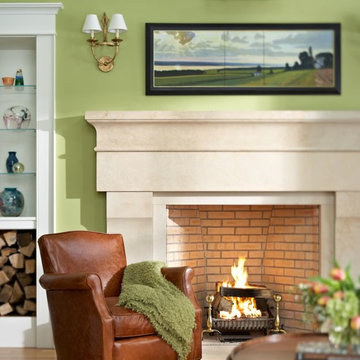
Photographer: Jim Westphalen, Westphalen Photography
Interior Designer: Cecilia Redmond, Redmond Interior Design
Idee per un grande soggiorno tradizionale stile loft con sala formale, pareti verdi, pavimento in legno massello medio, camino classico e cornice del camino in pietra
Idee per un grande soggiorno tradizionale stile loft con sala formale, pareti verdi, pavimento in legno massello medio, camino classico e cornice del camino in pietra
Soggiorni classici stile loft - Foto e idee per arredare
4