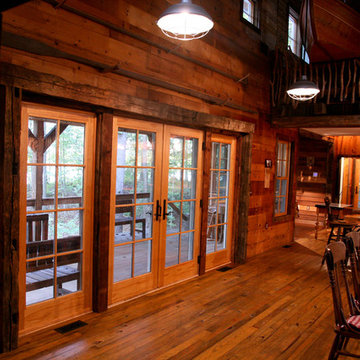Soggiorni classici stile loft - Foto e idee per arredare
Filtra anche per:
Budget
Ordina per:Popolari oggi
101 - 120 di 5.348 foto
1 di 3
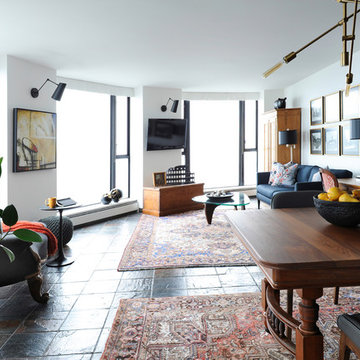
The homeowners of this condo sought our assistance when downsizing from a large family home on Howe Sound to a small urban condo in Lower Lonsdale, North Vancouver. They asked us to incorporate many of their precious antiques and art pieces into the new design. Our challenges here were twofold; first, how to deal with the unconventional curved floor plan with vast South facing windows that provide a 180 degree view of downtown Vancouver, and second, how to successfully merge an eclectic collection of antique pieces into a modern setting. We began by updating most of their artwork with new matting and framing. We created a gallery effect by grouping like artwork together and displaying larger pieces on the sections of wall between the windows, lighting them with black wall sconces for a graphic effect. We re-upholstered their antique seating with more contemporary fabrics choices - a gray flannel on their Victorian fainting couch and a fun orange chenille animal print on their Louis style chairs. We selected black as an accent colour for many of the accessories as well as the dining room wall to give the space a sophisticated modern edge. The new pieces that we added, including the sofa, coffee table and dining light fixture are mid century inspired, bridging the gap between old and new. White walls and understated wallpaper provide the perfect backdrop for the colourful mix of antique pieces. Interior Design by Lori Steeves, Simply Home Decorating. Photos by Tracey Ayton Photography
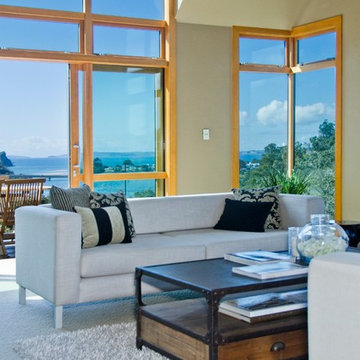
Ispirazione per un grande soggiorno classico stile loft con sala formale, pareti bianche, moquette, camino classico, cornice del camino in pietra e parete attrezzata
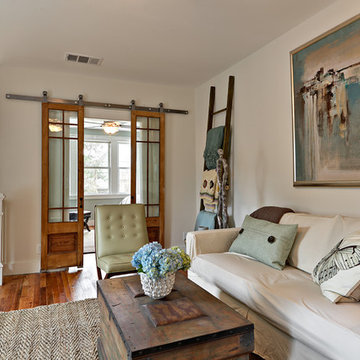
CL Fry Photography
Idee per un soggiorno chic stile loft con pareti bianche e nessun camino
Idee per un soggiorno chic stile loft con pareti bianche e nessun camino

Custom paneling with dental shelf detail - Ballard sconces
Immagine di un ampio soggiorno chic stile loft con sala formale, pareti bianche, parquet chiaro, camino classico, cornice del camino in pietra, nessuna TV, soffitto a cassettoni e pannellatura
Immagine di un ampio soggiorno chic stile loft con sala formale, pareti bianche, parquet chiaro, camino classico, cornice del camino in pietra, nessuna TV, soffitto a cassettoni e pannellatura
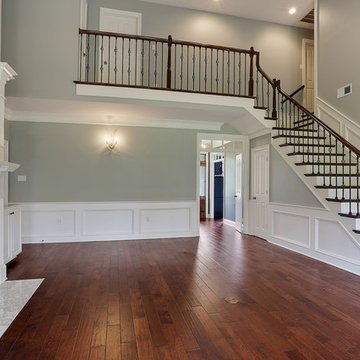
Ispirazione per un grande soggiorno chic stile loft con sala formale, pareti grigie, parquet scuro, camino classico, cornice del camino in pietra e TV a parete

A young family with children purchased a home on 2 acres that came with a large open detached garage. The space was a blank slate inside and the family decided to turn it into living quarters for guests! Our Plano, TX remodeling company was just the right fit to renovate this 1500 sf barn into a great living space. Sarah Harper of h Designs was chosen to draw out the details of this garage renovation. Appearing like a red barn on the outside, the inside was remodeled to include a home office, large living area with roll up garage door to the outside patio, 2 bedrooms, an eat in kitchen, and full bathroom. New large windows in every room and sliding glass doors bring the outside in.
The versatile living room has a large area for seating, a staircase to walk in storage upstairs and doors that can be closed. renovation included stained concrete floors throughout the living and bedroom spaces. A large mud-room area with built-in hooks and shelves is the foyer to the home office. The kitchen is fully functional with Samsung range, full size refrigerator, pantry, countertop seating and room for a dining table. Custom cabinets from Latham Millwork are the perfect foundation for Cambria Quartz Weybourne countertops. The sage green accents give this space life and sliding glass doors allow for oodles of natural light. The full bath is decked out with a large shower and vanity and a smart toilet. Luxart fixtures and shower system give this bathroom an upgraded feel. Mosaic tile in grey gives the floor a neutral look. There’s a custom-built bunk room for the kids with 4 twin beds for sleepovers. And another bedroom large enough for a double bed and double closet storage. This custom remodel in Dallas, TX is just what our clients asked for.
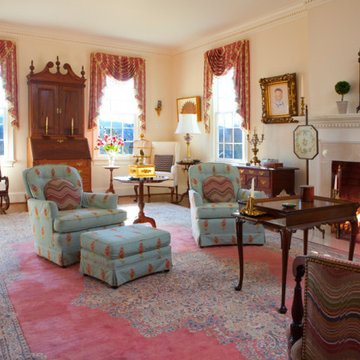
There is a dreamy quality about this stunning Federal period-style Charlottesville home that mentally transports one to faraway lands of blissful relaxation. Our studio preserved this romantic ambience by paying careful attention to detail in every room. We carefully assigned perfect spaces for the client’s treasured antiques and decor items. The foyer is a definitive highlight of the home, where the walls are faux-painted with continuous exterior views of the incredible mountains in the distance of this stately home. Cozy furnishings, beautiful window treatments, and exquisite rugs add an elegant, romantic touch.
Photography: Timothy Bell
---
Project designed by interior design studio Margery Wedderburn Interiors. They serve Northern Virginia areas including the D.C suburbs of Great Falls, McLean, Potomac, and Bethesda, along with Orlando and the rest of Central Florida.
For more about Margery Wedderburn interiors, see here: https://margerywedderburninteriors.com
To learn more about this project, see here:
https://margerywedderburninteriors.com/portfolio-page/federal-period-style-in-charlottesville-virginia/
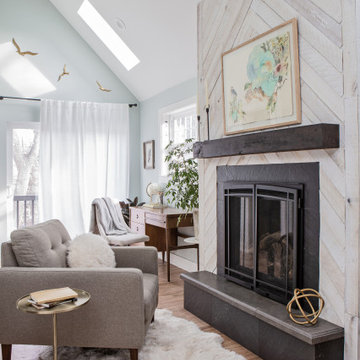
Our client’s charming cottage was no longer meeting the needs of their family. We needed to give them more space but not lose the quaint characteristics that make this little historic home so unique. So we didn’t go up, and we didn’t go wide, instead we took this master suite addition straight out into the backyard and maintained 100% of the original historic façade.
Master Suite
This master suite is truly a private retreat. We were able to create a variety of zones in this suite to allow room for a good night’s sleep, reading by a roaring fire, or catching up on correspondence. The fireplace became the real focal point in this suite. Wrapped in herringbone whitewashed wood planks and accented with a dark stone hearth and wood mantle, we can’t take our eyes off this beauty. With its own private deck and access to the backyard, there is really no reason to ever leave this little sanctuary.
Master Bathroom
The master bathroom meets all the homeowner’s modern needs but has plenty of cozy accents that make it feel right at home in the rest of the space. A natural wood vanity with a mixture of brass and bronze metals gives us the right amount of warmth, and contrasts beautifully with the off-white floor tile and its vintage hex shape. Now the shower is where we had a little fun, we introduced the soft matte blue/green tile with satin brass accents, and solid quartz floor (do you see those veins?!). And the commode room is where we had a lot fun, the leopard print wallpaper gives us all lux vibes (rawr!) and pairs just perfectly with the hex floor tile and vintage door hardware.
Hall Bathroom
We wanted the hall bathroom to drip with vintage charm as well but opted to play with a simpler color palette in this space. We utilized black and white tile with fun patterns (like the little boarder on the floor) and kept this room feeling crisp and bright.
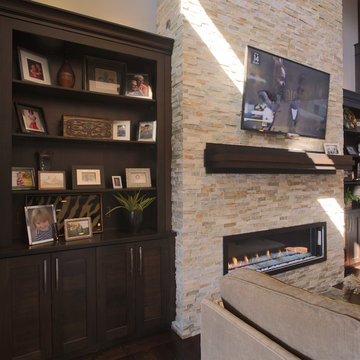
Bookcases flanking both sides of fireplace. Paul Kivett
Foto di un grande soggiorno classico stile loft con camino classico, cornice del camino piastrellata e TV a parete
Foto di un grande soggiorno classico stile loft con camino classico, cornice del camino piastrellata e TV a parete
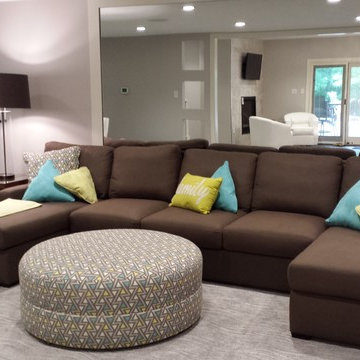
staff photo
Immagine di un grande soggiorno chic stile loft con pareti grigie, moquette e nessun camino
Immagine di un grande soggiorno chic stile loft con pareti grigie, moquette e nessun camino
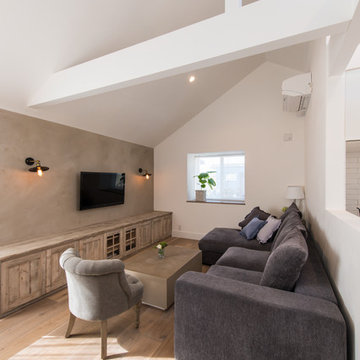
Copyright ® Miho Urushido
Immagine di un soggiorno tradizionale stile loft con pareti multicolore, pavimento in legno verniciato, TV a parete e pavimento beige
Immagine di un soggiorno tradizionale stile loft con pareti multicolore, pavimento in legno verniciato, TV a parete e pavimento beige
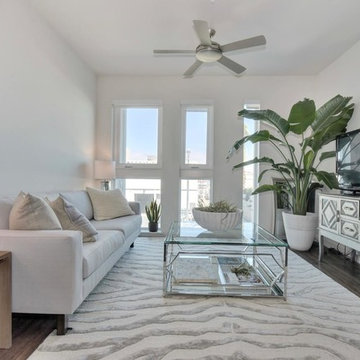
photos by Dani Padgett
Idee per un piccolo soggiorno classico stile loft con pareti bianche, parquet scuro, nessun camino e TV autoportante
Idee per un piccolo soggiorno classico stile loft con pareti bianche, parquet scuro, nessun camino e TV autoportante
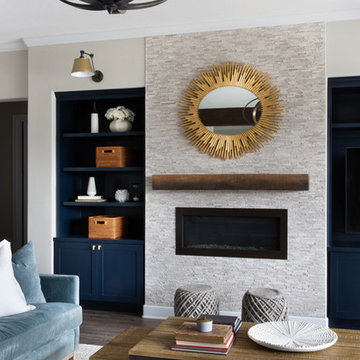
Rich colors, minimalist lines, and plenty of natural materials were implemented to this Austin home.
Project designed by Sara Barney’s Austin interior design studio BANDD DESIGN. They serve the entire Austin area and its surrounding towns, with an emphasis on Round Rock, Lake Travis, West Lake Hills, and Tarrytown.
For more about BANDD DESIGN, click here: https://bandddesign.com/
To learn more about this project, click here: https://bandddesign.com/dripping-springs-family-retreat/
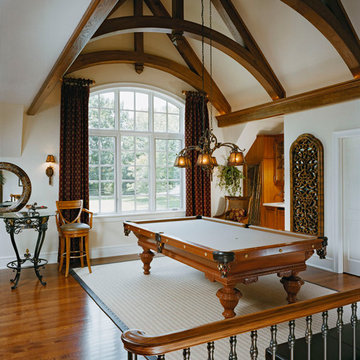
Bates Photography
Idee per un soggiorno tradizionale stile loft con sala giochi, pareti bianche e pavimento in legno massello medio
Idee per un soggiorno tradizionale stile loft con sala giochi, pareti bianche e pavimento in legno massello medio
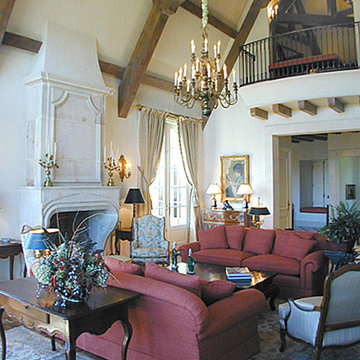
Immagine di un soggiorno chic stile loft con sala formale, pareti bianche, parquet scuro, camino classico, cornice del camino in intonaco e nessuna TV
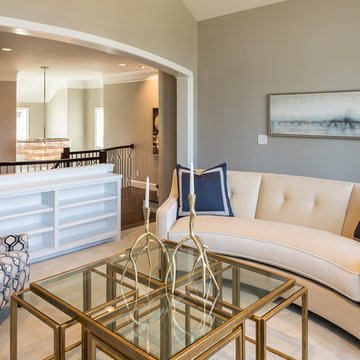
Foto di un soggiorno tradizionale di medie dimensioni e stile loft con pareti grigie, moquette e pavimento beige
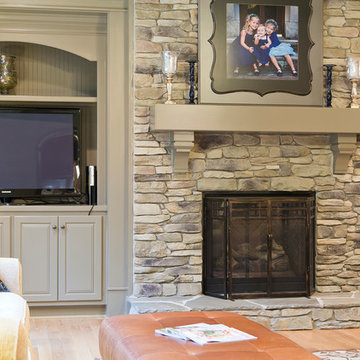
Saimir Ogranaja
Immagine di un soggiorno chic di medie dimensioni e stile loft con sala formale, pavimento in legno massello medio, camino classico, cornice del camino in pietra, TV autoportante e pareti beige
Immagine di un soggiorno chic di medie dimensioni e stile loft con sala formale, pavimento in legno massello medio, camino classico, cornice del camino in pietra, TV autoportante e pareti beige
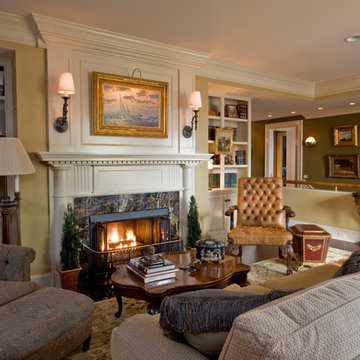
Idee per un soggiorno tradizionale di medie dimensioni e stile loft con pareti gialle, camino classico, sala formale, parquet scuro, nessuna TV e pavimento marrone

John Buchan Homes
Esempio di un soggiorno chic di medie dimensioni e stile loft con cornice del camino in pietra, pareti bianche, parquet scuro, camino classico, TV a parete, pavimento marrone e tappeto
Esempio di un soggiorno chic di medie dimensioni e stile loft con cornice del camino in pietra, pareti bianche, parquet scuro, camino classico, TV a parete, pavimento marrone e tappeto
Soggiorni classici stile loft - Foto e idee per arredare
6
