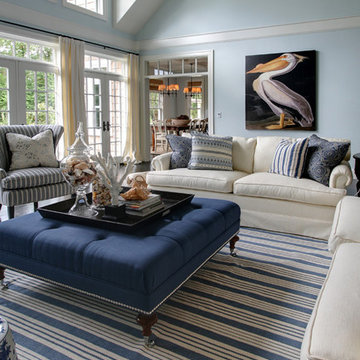Soggiorni chiusi - Foto e idee per arredare
Filtra anche per:
Budget
Ordina per:Popolari oggi
21 - 40 di 9.029 foto
1 di 3

Angie Seckinger
Immagine di un grande soggiorno chic chiuso con pareti beige, camino classico, cornice del camino in pietra e soffitto a volta
Immagine di un grande soggiorno chic chiuso con pareti beige, camino classico, cornice del camino in pietra e soffitto a volta
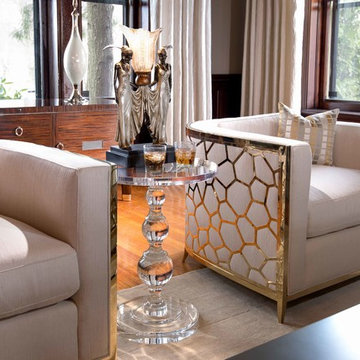
© Kim Smith Photo
Esempio di un ampio soggiorno tradizionale chiuso con sala formale, pareti beige, pavimento in legno massello medio e nessuna TV
Esempio di un ampio soggiorno tradizionale chiuso con sala formale, pareti beige, pavimento in legno massello medio e nessuna TV
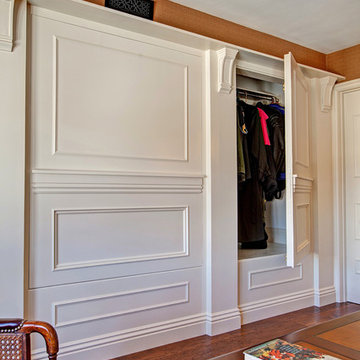
1st Place
Specialty Design
Tatiana Machado-Rosas, Allied Member ASID
Jackson Design and Remodeling
Ispirazione per un soggiorno classico di medie dimensioni e chiuso con sala formale, pareti marroni e pavimento in legno massello medio
Ispirazione per un soggiorno classico di medie dimensioni e chiuso con sala formale, pareti marroni e pavimento in legno massello medio

Library
Esempio di un grande soggiorno tradizionale chiuso con libreria, pareti marroni, parquet scuro, camino classico, cornice del camino in legno e TV a parete
Esempio di un grande soggiorno tradizionale chiuso con libreria, pareti marroni, parquet scuro, camino classico, cornice del camino in legno e TV a parete

Ryan Galvin at ryangarvinphotography.com
This is a ground up custom home build in eastside Costa Mesa across street from Newport Beach in 2014. It features 10 feet ceiling, Subzero, Wolf appliances, Restoration Hardware lighting fixture, Altman plumbing fixture, Emtek hardware, European hard wood windows, wood windows. The California room is so designed to be part of the great room as well as part of the master suite.
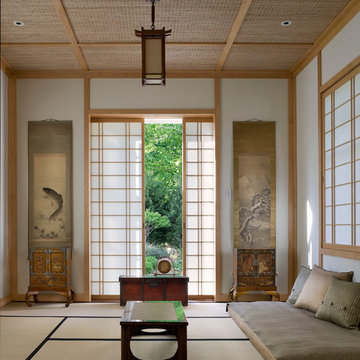
This exceptional private mediation space was inspired by the home owners trip to Japan. Authentic Tatami mats, rare, Asian antiques, Shoji Screens, create a peaceful haven. Photo by Durston Saylor
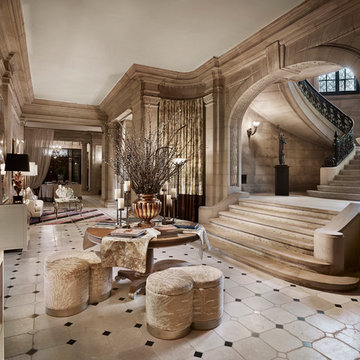
Gacek Design Group - The Blairsden Mansion in Peapack - Gladstone - Long Hall Living
Photos: Halkin Mason Photography, LLC
Immagine di un ampio soggiorno tradizionale chiuso con sala formale, pareti beige e pavimento in marmo
Immagine di un ampio soggiorno tradizionale chiuso con sala formale, pareti beige e pavimento in marmo
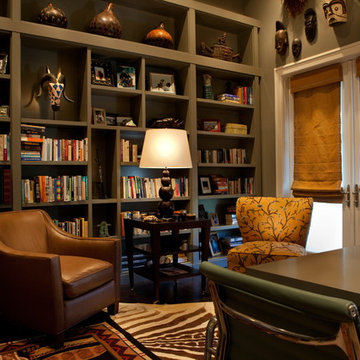
Ispirazione per un soggiorno chic chiuso con libreria, pareti marroni e parquet scuro
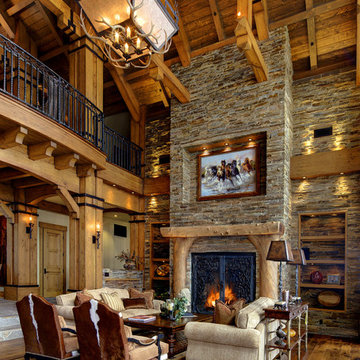
Kasinger-Mastel
Idee per un grande soggiorno rustico chiuso con cornice del camino in pietra, pareti beige e parquet scuro
Idee per un grande soggiorno rustico chiuso con cornice del camino in pietra, pareti beige e parquet scuro
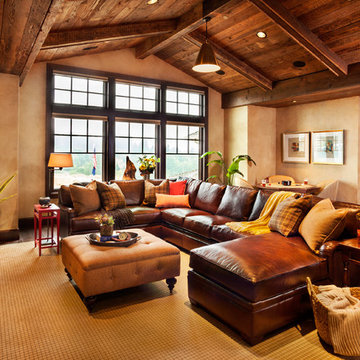
Blackstone Edge Studios
Esempio di un ampio soggiorno rustico chiuso con pareti beige e parquet scuro
Esempio di un ampio soggiorno rustico chiuso con pareti beige e parquet scuro

Family Room/Library
Tony Soluri
Esempio di un grande soggiorno chic chiuso con libreria, pareti marroni, nessun camino, nessuna TV, parquet scuro, pavimento marrone, pareti in legno e tappeto
Esempio di un grande soggiorno chic chiuso con libreria, pareti marroni, nessun camino, nessuna TV, parquet scuro, pavimento marrone, pareti in legno e tappeto

Ispirazione per un ampio soggiorno tropicale chiuso con sala giochi, pareti bianche, pavimento in legno massello medio e TV a parete
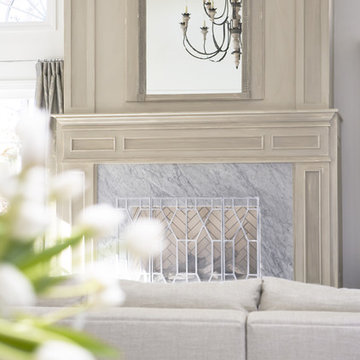
With its cedar shake roof and siding, complemented by Swannanoa stone, this lakeside home conveys the Nantucket style beautifully. The overall home design promises views to be enjoyed inside as well as out with a lovely screened porch with a Chippendale railing.
Throughout the home are unique and striking features. Antique doors frame the opening into the living room from the entry. The living room is anchored by an antique mirror integrated into the overmantle of the fireplace.
The kitchen is designed for functionality with a 48” Subzero refrigerator and Wolf range. Add in the marble countertops and industrial pendants over the large island and you have a stunning area. Antique lighting and a 19th century armoire are paired with painted paneling to give an edge to the much-loved Nantucket style in the master. Marble tile and heated floors give way to an amazing stainless steel freestanding tub in the master bath.
Rachael Boling Photography

These clients came to my office looking for an architect who could design their "empty nest" home that would be the focus of their soon to be extended family. A place where the kids and grand kids would want to hang out: with a pool, open family room/ kitchen, garden; but also one-story so there wouldn't be any unnecessary stairs to climb. They wanted the design to feel like "old Pasadena" with the coziness and attention to detail that the era embraced. My sensibilities led me to recall the wonderful classic mansions of San Marino, so I designed a manor house clad in trim Bluestone with a steep French slate roof and clean white entry, eave and dormer moldings that would blend organically with the future hardscape plan and thoughtfully landscaped grounds.
The site was a deep, flat lot that had been half of the old Joan Crawford estate; the part that had an abandoned swimming pool and small cabana. I envisioned a pavilion filled with natural light set in a beautifully planted park with garden views from all sides. Having a one-story house allowed for tall and interesting shaped ceilings that carved into the sheer angles of the roof. The most private area of the house would be the central loggia with skylights ensconced in a deep woodwork lattice grid and would be reminiscent of the outdoor “Salas” found in early Californian homes. The family would soon gather there and enjoy warm afternoons and the wonderfully cool evening hours together.
Working with interior designer Jeffrey Hitchcock, we designed an open family room/kitchen with high dark wood beamed ceilings, dormer windows for daylight, custom raised panel cabinetry, granite counters and a textured glass tile splash. Natural light and gentle breezes flow through the many French doors and windows located to accommodate not only the garden views, but the prevailing sun and wind as well. The graceful living room features a dramatic vaulted white painted wood ceiling and grand fireplace flanked by generous double hung French windows and elegant drapery. A deeply cased opening draws one into the wainscot paneled dining room that is highlighted by hand painted scenic wallpaper and a barrel vaulted ceiling. The walnut paneled library opens up to reveal the waterfall feature in the back garden. Equally picturesque and restful is the view from the rotunda in the master bedroom suite.
Architect: Ward Jewell Architect, AIA
Interior Design: Jeffrey Hitchcock Enterprises
Contractor: Synergy General Contractors, Inc.
Landscape Design: LZ Design Group, Inc.
Photography: Laura Hull

Our clients had just purchased this house and had big dreams to make it their own. We started by taking out almost three thousand square feet of tile and replacing it with an updated wood look tile. That, along with new paint and trim made the biggest difference in brightening up the space and bringing it into the current style.
This home’s largest project was the master bathroom. We took what used to be the master bathroom and closet and combined them into one large master ensuite. Our clients’ style was clean, natural and luxurious. We created a large shower with a custom niche, frameless glass, and a full shower system. The quartz bench seat and the marble picket tiles elevated the design and combined nicely with the champagne bronze fixtures. The freestanding tub was centered under a beautiful clear window to let the light in and brighten the room. A completely custom vanity was made to fit our clients’ needs with two sinks, a makeup vanity, upper cabinets for storage, and a pull-out accessory drawer. The end result was a completely custom and beautifully functional space that became a restful retreat for our happy clients.

Idee per un soggiorno minimalista di medie dimensioni e chiuso con pareti bianche, pavimento in laminato, nessun camino, nessuna TV, pavimento multicolore e pareti in legno
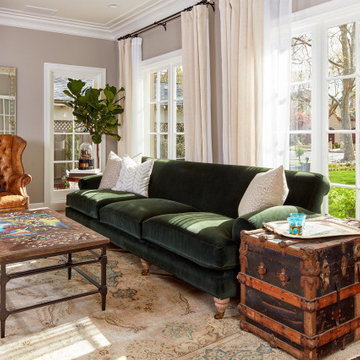
This "Away Room" serves as a second living room and offers a perfect, undisturbed spot for working on puzzles. The fiddleleaf fig thrives in this sunlight space.
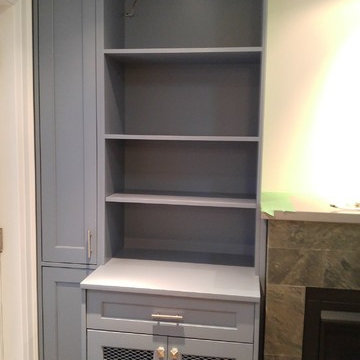
Built-in bookshelves for living room
Ispirazione per un soggiorno chic di medie dimensioni e chiuso con sala formale, pareti beige, parquet scuro, camino classico, cornice del camino in pietra, parete attrezzata e pavimento marrone
Ispirazione per un soggiorno chic di medie dimensioni e chiuso con sala formale, pareti beige, parquet scuro, camino classico, cornice del camino in pietra, parete attrezzata e pavimento marrone
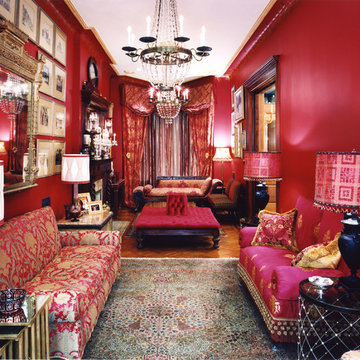
Suchitra Van
Foto di un soggiorno vittoriano di medie dimensioni e chiuso con sala formale, pareti rosse, pavimento in legno massello medio, camino classico, nessuna TV e pavimento marrone
Foto di un soggiorno vittoriano di medie dimensioni e chiuso con sala formale, pareti rosse, pavimento in legno massello medio, camino classico, nessuna TV e pavimento marrone
Soggiorni chiusi - Foto e idee per arredare
2
