Soggiorni chiusi - Foto e idee per arredare
Filtra anche per:
Budget
Ordina per:Popolari oggi
161 - 180 di 9.029 foto
1 di 3
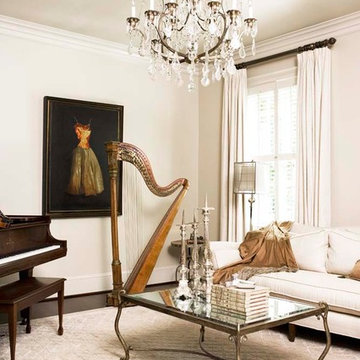
Linda McDougald, principal and lead designer of Linda McDougald Design l Postcard from Paris Home, re-designed and renovated her home, which now showcases an innovative mix of contemporary and antique furnishings set against a dramatic linen, white, and gray palette.
The English country home features floors of dark-stained oak, white painted hardwood, and Lagos Azul limestone. Antique lighting marks most every room, each of which is filled with exquisite antiques from France. At the heart of the re-design was an extensive kitchen renovation, now featuring a La Cornue Chateau range, Sub-Zero and Miele appliances, custom cabinetry, and Waterworks tile.

Condo Remodeling in Westwood CA
Idee per un piccolo soggiorno contemporaneo chiuso con pavimento in marmo, camino bifacciale, cornice del camino in pietra, pavimento beige, soffitto a cassettoni e carta da parati
Idee per un piccolo soggiorno contemporaneo chiuso con pavimento in marmo, camino bifacciale, cornice del camino in pietra, pavimento beige, soffitto a cassettoni e carta da parati
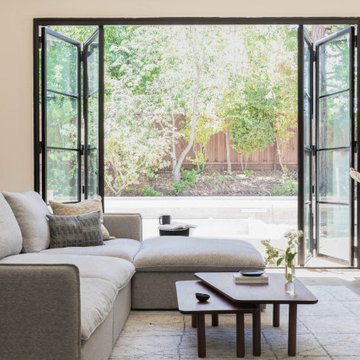
Featured in Rue Magazine's 2022 winter collection. Designed by Evgenia Merson, this house uses elements of contemporary, modern and minimalist style to create a unique space filled with tons of natural light, clean lines, distinctive furniture and a warm aesthetic feel.

Idee per un soggiorno chic di medie dimensioni e chiuso con sala formale, pareti bianche, parquet scuro, TV a parete, pavimento marrone, camino classico e cornice del camino in legno

Ispirazione per un grande soggiorno stile marino chiuso con libreria, pavimento in travertino, TV a parete, pareti marroni e camino lineare Ribbon
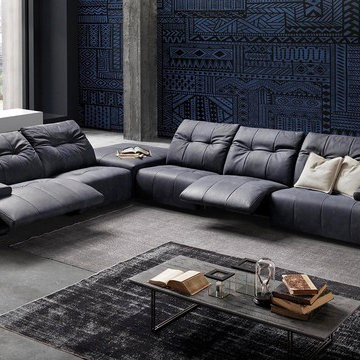
London Furniture Company
Idee per un grande soggiorno contemporaneo chiuso con sala formale
Idee per un grande soggiorno contemporaneo chiuso con sala formale
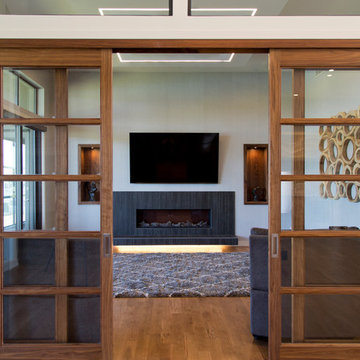
Immagine di un soggiorno minimal di medie dimensioni e chiuso con pareti beige, pavimento in legno massello medio, camino lineare Ribbon, cornice del camino piastrellata, TV a parete e pavimento marrone
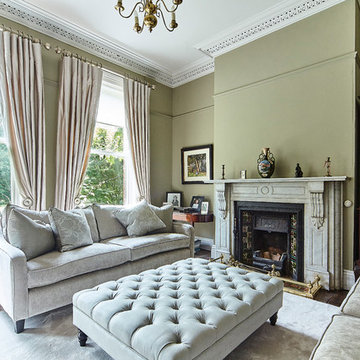
Ger Lawlor Photography
Idee per un soggiorno vittoriano chiuso con pareti verdi, camino classico e cornice del camino in pietra
Idee per un soggiorno vittoriano chiuso con pareti verdi, camino classico e cornice del camino in pietra
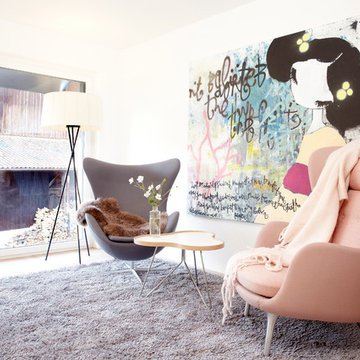
Carolin Müller,
www.carolin-mueller.com
Ispirazione per un soggiorno scandinavo chiuso e di medie dimensioni con sala formale, pareti bianche, pavimento in legno massello medio, pavimento beige, nessun camino e nessuna TV
Ispirazione per un soggiorno scandinavo chiuso e di medie dimensioni con sala formale, pareti bianche, pavimento in legno massello medio, pavimento beige, nessun camino e nessuna TV
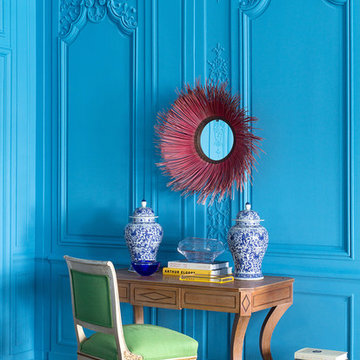
Josh Thornton
Esempio di un grande soggiorno eclettico chiuso con sala formale, pareti blu, parquet scuro, camino classico, cornice del camino in pietra, nessuna TV e pavimento marrone
Esempio di un grande soggiorno eclettico chiuso con sala formale, pareti blu, parquet scuro, camino classico, cornice del camino in pietra, nessuna TV e pavimento marrone

Builder: J. Peterson Homes
Interior Design: Vision Interiors by Visbeen
Photographer: Ashley Avila Photography
The best of the past and present meet in this distinguished design. Custom craftsmanship and distinctive detailing give this lakefront residence its vintage flavor while an open and light-filled floor plan clearly mark it as contemporary. With its interesting shingled roof lines, abundant windows with decorative brackets and welcoming porch, the exterior takes in surrounding views while the interior meets and exceeds contemporary expectations of ease and comfort. The main level features almost 3,000 square feet of open living, from the charming entry with multiple window seats and built-in benches to the central 15 by 22-foot kitchen, 22 by 18-foot living room with fireplace and adjacent dining and a relaxing, almost 300-square-foot screened-in porch. Nearby is a private sitting room and a 14 by 15-foot master bedroom with built-ins and a spa-style double-sink bath with a beautiful barrel-vaulted ceiling. The main level also includes a work room and first floor laundry, while the 2,165-square-foot second level includes three bedroom suites, a loft and a separate 966-square-foot guest quarters with private living area, kitchen and bedroom. Rounding out the offerings is the 1,960-square-foot lower level, where you can rest and recuperate in the sauna after a workout in your nearby exercise room. Also featured is a 21 by 18-family room, a 14 by 17-square-foot home theater, and an 11 by 12-foot guest bedroom suite.
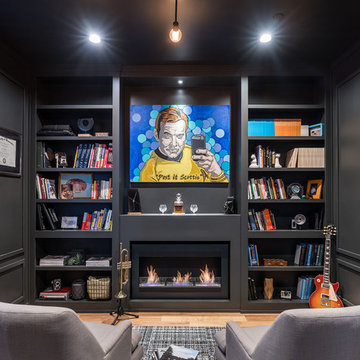
KuDa Photography
Foto di un soggiorno minimal chiuso e di medie dimensioni con sala della musica, pareti nere, pavimento in legno massello medio, nessuna TV, camino lineare Ribbon e pavimento beige
Foto di un soggiorno minimal chiuso e di medie dimensioni con sala della musica, pareti nere, pavimento in legno massello medio, nessuna TV, camino lineare Ribbon e pavimento beige
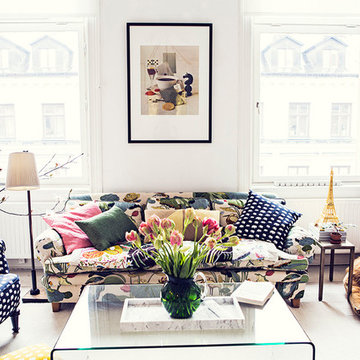
Ispirazione per un grande soggiorno classico chiuso con sala formale, pareti bianche, parquet chiaro, nessun camino e nessuna TV
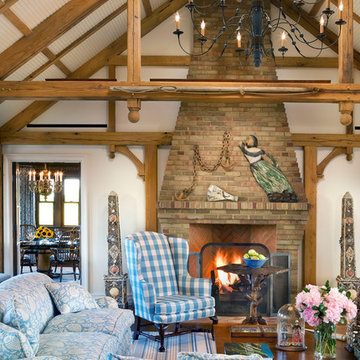
Foto di un grande soggiorno stile marinaro chiuso con sala formale, pareti bianche, pavimento in legno massello medio, camino classico e cornice del camino in mattoni
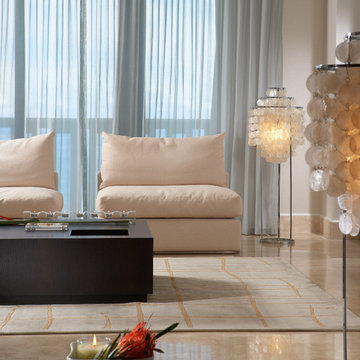
J Design Group
The Interior Design of your Living and Family room is a very important part of your home dream project.
There are many ways to bring a small or large Living and Family room space to one of the most pleasant and beautiful important areas in your daily life.
You can go over some of our award winner Living and Family room pictures and see all different projects created with most exclusive products available today.
Your friendly Interior design firm in Miami at your service.
Contemporary - Modern Interior designs.
Top Interior Design Firm in Miami – Coral Gables.
Bathroom,
Bathrooms,
House Interior Designer,
House Interior Designers,
Home Interior Designer,
Home Interior Designers,
Residential Interior Designer,
Residential Interior Designers,
Modern Interior Designers,
Miami Beach Designers,
Best Miami Interior Designers,
Miami Beach Interiors,
Luxurious Design in Miami,
Top designers,
Deco Miami,
Luxury interiors,
Miami modern,
Interior Designer Miami,
Contemporary Interior Designers,
Coco Plum Interior Designers,
Miami Interior Designer,
Sunny Isles Interior Designers,
Pinecrest Interior Designers,
Interior Designers Miami,
J Design Group interiors,
South Florida designers,
Best Miami Designers,
Miami interiors,
Miami décor,
Miami Beach Luxury Interiors,
Miami Interior Design,
Miami Interior Design Firms,
Beach front,
Top Interior Designers,
top décor,
Top Miami Decorators,
Miami luxury condos,
Top Miami Interior Decorators,
Top Miami Interior Designers,
Modern Designers in Miami,
modern interiors,
Modern,
Pent house design,
white interiors,
Miami, South Miami, Miami Beach, South Beach, Williams Island, Sunny Isles, Surfside, Fisher Island, Aventura, Brickell, Brickell Key, Key Biscayne, Coral Gables, CocoPlum, Coconut Grove, Pinecrest, Miami Design District, Golden Beach, Downtown Miami, Miami Interior Designers, Miami Interior Designer, Interior Designers Miami, Modern Interior Designers, Modern Interior Designer, Modern interior decorators, Contemporary Interior Designers, Interior decorators, Interior decorator, Interior designer, Interior designers, Luxury, modern, best, unique, real estate, decor
J Design Group – Miami Interior Design Firm – Modern – Contemporary Interior Designer Miami - Interior Designers in Miami
Contact us: (305) 444-4611
www.JDesignGroup.com

Photography by Linda Oyama Bryan. http://www.pickellbuilders.com. Dark Cherry Stained Library with Tray Ceiling and Stone Slab Surround Flush Fireplace, full walls of wainscot, built in bookcases.
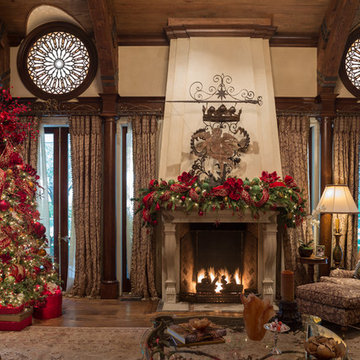
For this lavish living space, we used a 10' artificial Christmas tree by Holiday Warehouse. Our team designed the tree with classic red, lime green and a hint of gold. Multiple layers of Christmas ribbon adorn the tree. Floral stems are added with the ornaments to give unique texture throughout the tree. The mantle base is a commercial-grade, PVC Christmas garland by Holiday Warehouse. We added real-feel greenery to liven up the garland, and used large-scale flowers to combat the scale of the space.
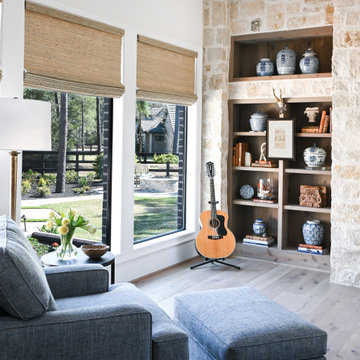
A casual family room to relax with the grandkids; the space is filled with natural stone walls, a timeless fireplace, and a built-in bookcase to display the homeowners variety of collectables.

Esempio di un grande soggiorno mediterraneo chiuso con sala formale, pareti beige, pavimento in legno massello medio, camino classico, cornice del camino in intonaco, nessuna TV, pavimento marrone, travi a vista e soffitto a volta
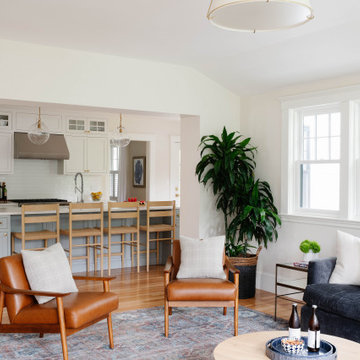
Foto di un grande soggiorno design chiuso con pareti bianche, pavimento in legno massello medio, camino classico, cornice del camino in pietra e TV a parete
Soggiorni chiusi - Foto e idee per arredare
9