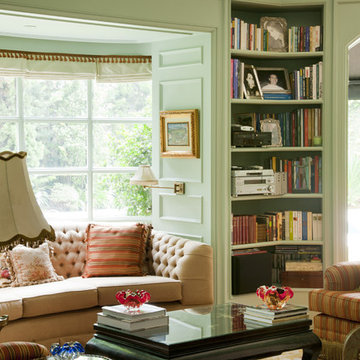Soggiorni chiusi - Foto e idee per arredare
Filtra anche per:
Budget
Ordina per:Popolari oggi
81 - 100 di 9.029 foto
1 di 3
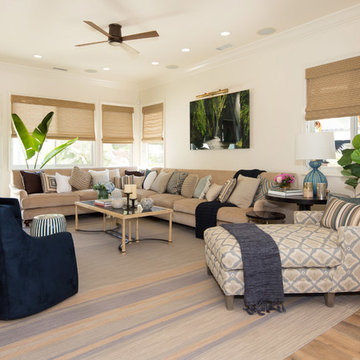
Lori Dennis Interior Design
SoCal Contractor Construction
Erika Bierman Photography
Ispirazione per un grande soggiorno chic chiuso con pareti bianche e pavimento in legno massello medio
Ispirazione per un grande soggiorno chic chiuso con pareti bianche e pavimento in legno massello medio

These clients came to my office looking for an architect who could design their "empty nest" home that would be the focus of their soon to be extended family. A place where the kids and grand kids would want to hang out: with a pool, open family room/ kitchen, garden; but also one-story so there wouldn't be any unnecessary stairs to climb. They wanted the design to feel like "old Pasadena" with the coziness and attention to detail that the era embraced. My sensibilities led me to recall the wonderful classic mansions of San Marino, so I designed a manor house clad in trim Bluestone with a steep French slate roof and clean white entry, eave and dormer moldings that would blend organically with the future hardscape plan and thoughtfully landscaped grounds.
The site was a deep, flat lot that had been half of the old Joan Crawford estate; the part that had an abandoned swimming pool and small cabana. I envisioned a pavilion filled with natural light set in a beautifully planted park with garden views from all sides. Having a one-story house allowed for tall and interesting shaped ceilings that carved into the sheer angles of the roof. The most private area of the house would be the central loggia with skylights ensconced in a deep woodwork lattice grid and would be reminiscent of the outdoor “Salas” found in early Californian homes. The family would soon gather there and enjoy warm afternoons and the wonderfully cool evening hours together.
Working with interior designer Jeffrey Hitchcock, we designed an open family room/kitchen with high dark wood beamed ceilings, dormer windows for daylight, custom raised panel cabinetry, granite counters and a textured glass tile splash. Natural light and gentle breezes flow through the many French doors and windows located to accommodate not only the garden views, but the prevailing sun and wind as well. The graceful living room features a dramatic vaulted white painted wood ceiling and grand fireplace flanked by generous double hung French windows and elegant drapery. A deeply cased opening draws one into the wainscot paneled dining room that is highlighted by hand painted scenic wallpaper and a barrel vaulted ceiling. The walnut paneled library opens up to reveal the waterfall feature in the back garden. Equally picturesque and restful is the view from the rotunda in the master bedroom suite.
Architect: Ward Jewell Architect, AIA
Interior Design: Jeffrey Hitchcock Enterprises
Contractor: Synergy General Contractors, Inc.
Landscape Design: LZ Design Group, Inc.
Photography: Laura Hull
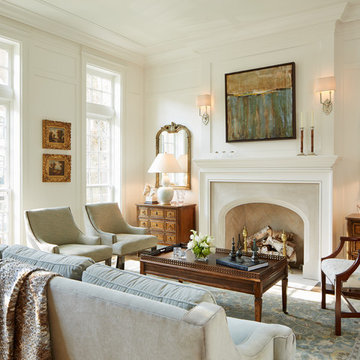
©Nathan Kirkman Photography
Middlefork Development, LLC
www.middleforkcapital.com
Foto di un grande soggiorno chic chiuso con sala formale, pareti bianche e camino classico
Foto di un grande soggiorno chic chiuso con sala formale, pareti bianche e camino classico
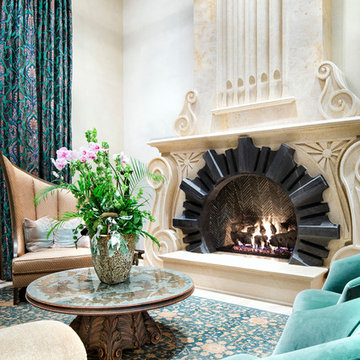
Piston Design
Ispirazione per un ampio soggiorno mediterraneo chiuso con sala formale, camino lineare Ribbon, cornice del camino in pietra e nessuna TV
Ispirazione per un ampio soggiorno mediterraneo chiuso con sala formale, camino lineare Ribbon, cornice del camino in pietra e nessuna TV

Immagine di un piccolo soggiorno industriale chiuso con libreria, pareti nere, parquet chiaro, nessun camino e TV a parete
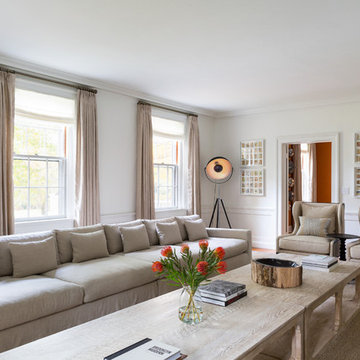
Interior Design, Interior Architecture, Custom Furniture Design, AV Design, Landscape Architecture, & Art Curation by Chango & Co.
Photography by Ball & Albanese

Despite the grand size of the 300-square-foot den and its cathedral ceiling, the room remains cozy and welcoming. The casual living space is a respite from the white walls and trim that illuminate most of the main level. Instead, natural cherry built-in shelving and paneling span the fireplace wall and fill the room with a warm masculine sensibility.
The hearth surround of the gas fireplace exhibits prosperity for detail. The herringbone pattern is constructed of small, tumbled-slate tiles and topped with a simple natural cherry mantel.
There are integrated windows into the design of the fireplace wall. The small, high sidelights are joined by three grand windows that fill most of the room's back wall and offer an inviting view of the backyard. Comfortable twin chairs and a classic-style sofa provide ideal spots to relax, read or enjoy a show on the TV, which is hidden in the corner behind vintage shutters.
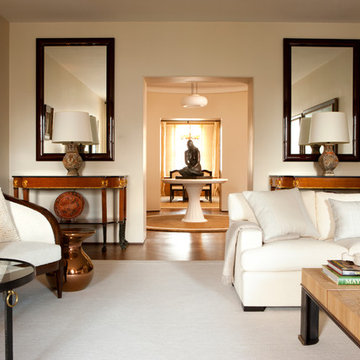
Frank de Biasi Interiors
Immagine di un soggiorno chic di medie dimensioni e chiuso con sala formale e moquette
Immagine di un soggiorno chic di medie dimensioni e chiuso con sala formale e moquette

The Living Room is inspired by the Federal style. The elaborate plaster ceiling was designed by Tom Felton and fabricated by Foster Reeve's Studio. Coffers and ornament are derived from the classic details interpreted at the time of the early American colonies. The mantle was also designed by Tom to continue the theme of the room. Chris Cooper photographer.
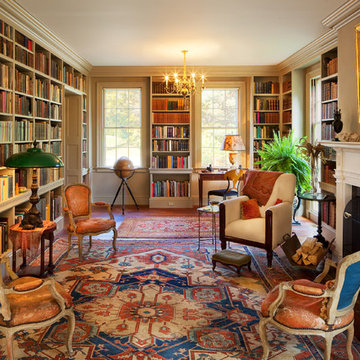
The library's bookshelves were designed to maximize collection capacity, featuring custom floor-to-ceiling painted wood bookshelves, even over the doorways. The existing federal fireplace was restored and a new wood cornice molding in matching style was added along with brass chandeliers of historically appropriate style.
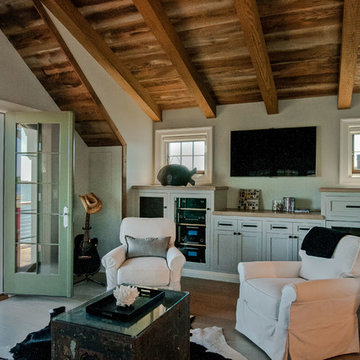
Esempio di un soggiorno stile marino di medie dimensioni e chiuso con pareti bianche
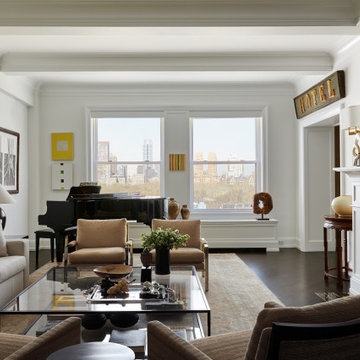
Living Room
Ispirazione per un grande soggiorno tradizionale chiuso con sala formale, pareti bianche, parquet scuro, pavimento marrone e soffitto a cassettoni
Ispirazione per un grande soggiorno tradizionale chiuso con sala formale, pareti bianche, parquet scuro, pavimento marrone e soffitto a cassettoni

Idee per un piccolo soggiorno contemporaneo chiuso con sala formale, pareti bianche, nessun camino, TV a parete, pavimento marrone, soffitto a volta e pavimento in legno massello medio
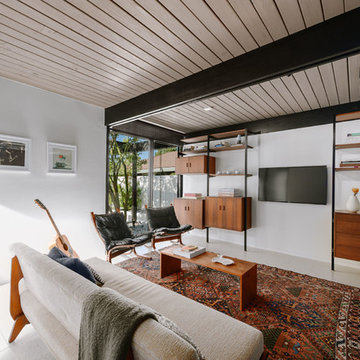
Esempio di un soggiorno minimalista chiuso e di medie dimensioni con pareti bianche, TV a parete e pavimento beige

Foto di un ampio soggiorno chic chiuso con libreria, pareti beige, parquet scuro, camino classico, cornice del camino in pietra, nessuna TV e pavimento marrone
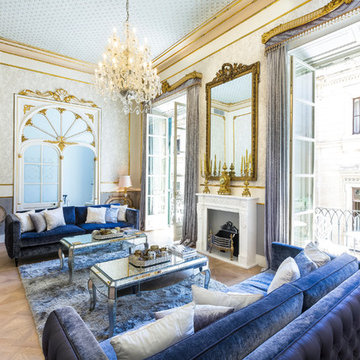
Idee per un grande soggiorno chic chiuso con sala formale, camino classico, nessuna TV e parquet chiaro

Doyle Coffin Architecture
+ Dan Lenore, Photgrapher
Ispirazione per un soggiorno vittoriano di medie dimensioni e chiuso con sala formale, pareti multicolore, pavimento in legno massello medio, camino classico, cornice del camino in legno e TV a parete
Ispirazione per un soggiorno vittoriano di medie dimensioni e chiuso con sala formale, pareti multicolore, pavimento in legno massello medio, camino classico, cornice del camino in legno e TV a parete
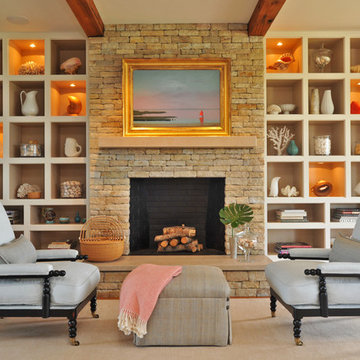
Kit Noble
Idee per un grande soggiorno tradizionale chiuso con pavimento in legno massello medio, camino classico, cornice del camino in pietra e pareti beige
Idee per un grande soggiorno tradizionale chiuso con pavimento in legno massello medio, camino classico, cornice del camino in pietra e pareti beige
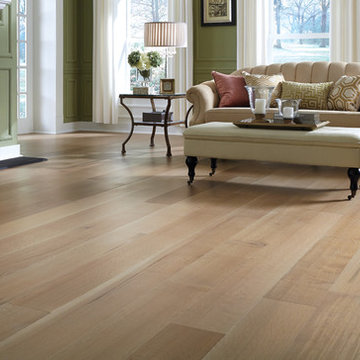
The ultimate choice for gracious living featuring Quartersawn White Oak flooring with a rich smooth look that is impeccably fashionable.
Foto di un grande soggiorno minimalista chiuso con pareti verdi, parquet chiaro, camino classico, cornice del camino in intonaco e nessuna TV
Foto di un grande soggiorno minimalista chiuso con pareti verdi, parquet chiaro, camino classico, cornice del camino in intonaco e nessuna TV
Soggiorni chiusi - Foto e idee per arredare
5
