Soggiorni chiusi - Foto e idee per arredare
Filtra anche per:
Budget
Ordina per:Popolari oggi
101 - 120 di 9.029 foto
1 di 3

Foto di un soggiorno chic di medie dimensioni e chiuso con libreria, pareti grigie, parquet scuro, camino classico, cornice del camino in pietra, TV a parete, pavimento blu, soffitto ribassato e carta da parati

Ispirazione per un grande soggiorno classico chiuso con pareti grigie, pavimento in legno massello medio, camino classico, cornice del camino in mattoni, TV a parete, pavimento marrone e soffitto a cassettoni

Esempio di un soggiorno costiero di medie dimensioni e chiuso con pareti bianche, pavimento in legno massello medio, camino classico, cornice del camino in mattoni, TV a parete, pavimento marrone e pareti in legno

This is one room in the house that is primarily for adults only. We chose beautiful white/cream fabrics treated for stain protection, because even adults can spill sometimes. The one-of-a-kind cocktail table is fabricated of polished stainless steel with silver leaf accents and glass insets.

Idee per un grande soggiorno moderno chiuso con sala formale, pareti grigie, moquette, camino classico, cornice del camino in pietra, TV nascosta e pavimento grigio
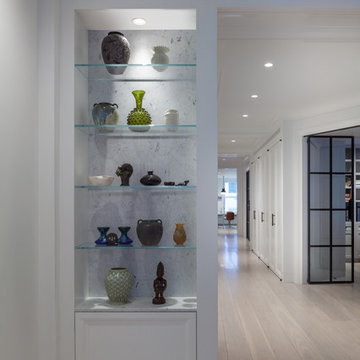
Immagine di un soggiorno minimalista di medie dimensioni e chiuso con pareti bianche, parquet chiaro, camino classico, cornice del camino in legno, TV a parete e pavimento beige
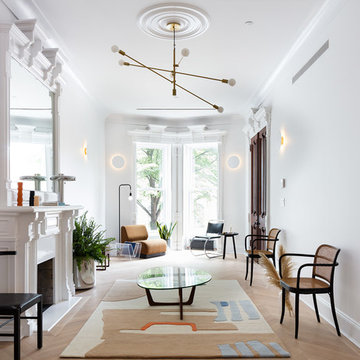
Townhouse parlor with restored original details. Historic gut renovation in landmarked two family Brooklyn home.
©Nicholas Calcott
Ispirazione per un soggiorno classico di medie dimensioni e chiuso con sala formale, pareti bianche, parquet chiaro, camino classico, nessuna TV e pavimento beige
Ispirazione per un soggiorno classico di medie dimensioni e chiuso con sala formale, pareti bianche, parquet chiaro, camino classico, nessuna TV e pavimento beige
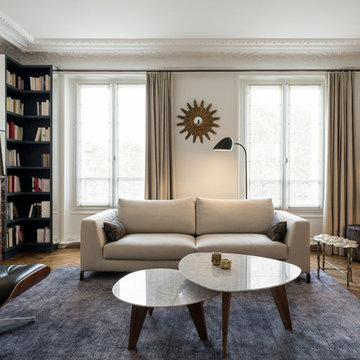
Esempio di un grande soggiorno chic chiuso con sala formale, pareti beige, pavimento in legno massello medio, camino classico, cornice del camino in pietra, nessuna TV e pavimento marrone
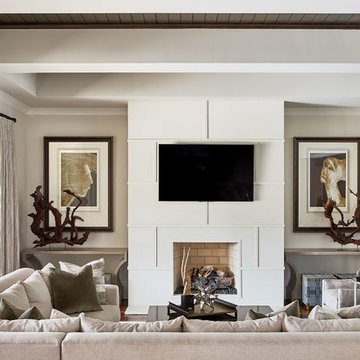
Esempio di un soggiorno classico di medie dimensioni e chiuso con pareti beige, TV a parete, camino classico e cornice del camino in intonaco
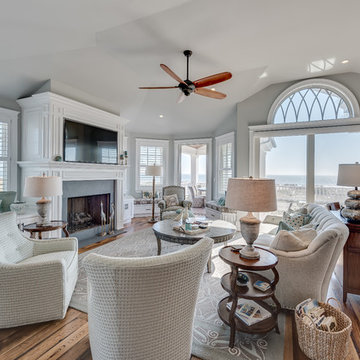
Idee per un grande soggiorno stile marino chiuso con pavimento in legno massello medio, camino classico, parete attrezzata, sala formale, pareti bianche, cornice del camino piastrellata e pavimento grigio

World Renowned Architecture Firm Fratantoni Design created this beautiful home! They design home plans for families all over the world in any size and style. They also have in-house Interior Designer Firm Fratantoni Interior Designers and world class Luxury Home Building Firm Fratantoni Luxury Estates! Hire one or all three companies to design and build and or remodel your home!
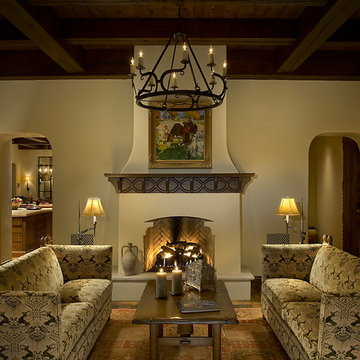
Mark Bosclair
Immagine di un grande soggiorno mediterraneo chiuso con pareti beige, pavimento in legno massello medio, camino classico, cornice del camino in intonaco e nessuna TV
Immagine di un grande soggiorno mediterraneo chiuso con pareti beige, pavimento in legno massello medio, camino classico, cornice del camino in intonaco e nessuna TV
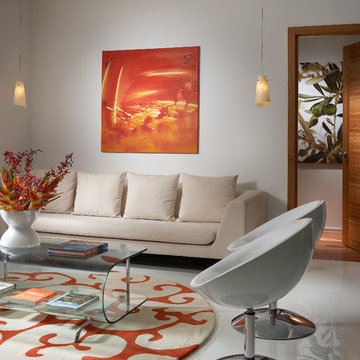
J Design Group
The Interior Design of your Living and Family room is a very important part of your home dream project.
There are many ways to bring a small or large Living and Family room space to one of the most pleasant and beautiful important areas in your daily life.
You can go over some of our award winner Living and Family room pictures and see all different projects created with most exclusive products available today.
Your friendly Interior design firm in Miami at your service.
Contemporary - Modern Interior designs.
Top Interior Design Firm in Miami – Coral Gables.
Bathroom,
Bathrooms,
House Interior Designer,
House Interior Designers,
Home Interior Designer,
Home Interior Designers,
Residential Interior Designer,
Residential Interior Designers,
Modern Interior Designers,
Miami Beach Designers,
Best Miami Interior Designers,
Miami Beach Interiors,
Luxurious Design in Miami,
Top designers,
Deco Miami,
Luxury interiors,
Miami modern,
Interior Designer Miami,
Contemporary Interior Designers,
Coco Plum Interior Designers,
Miami Interior Designer,
Sunny Isles Interior Designers,
Pinecrest Interior Designers,
Interior Designers Miami,
J Design Group interiors,
South Florida designers,
Best Miami Designers,
Miami interiors,
Miami décor,
Miami Beach Luxury Interiors,
Miami Interior Design,
Miami Interior Design Firms,
Beach front,
Top Interior Designers,
top décor,
Top Miami Decorators,
Miami luxury condos,
Top Miami Interior Decorators,
Top Miami Interior Designers,
Modern Designers in Miami,
modern interiors,
Modern,
Pent house design,
white interiors,
Miami, South Miami, Miami Beach, South Beach, Williams Island, Sunny Isles, Surfside, Fisher Island, Aventura, Brickell, Brickell Key, Key Biscayne, Coral Gables, CocoPlum, Coconut Grove, Pinecrest, Miami Design District, Golden Beach, Downtown Miami, Miami Interior Designers, Miami Interior Designer, Interior Designers Miami, Modern Interior Designers, Modern Interior Designer, Modern interior decorators, Contemporary Interior Designers, Interior decorators, Interior decorator, Interior designer, Interior designers, Luxury, modern, best, unique, real estate, decor
J Design Group – Miami Interior Design Firm – Modern – Contemporary Interior Designer Miami - Interior Designers in Miami
Contact us: (305) 444-4611
www.JDesignGroup.com
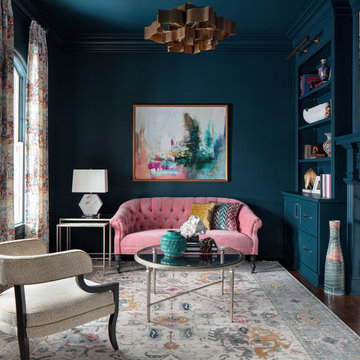
This small room off the foyer is used as a small living room / study. We have since this image was taken, added a small custom writing desk for our client. We designed the cabinetry and the fireplace mantel with this gorgeous fretwork trim detail. With the entire room wrapped in this intense mediterranean blue, it makes for a dramatic first impression when you enter the home.

This room overlooking the lake was deemed as the "ladies lounge." A soothing green (Benjamin Moore Silken Pine) is on the walls with a three-dimensional relief hand applied to the window wall with cascading cherry blossom branches.
Sofa and chairs by Tomlinson, coffee table and bookcase by Theodore Alexander, vintage Italian small chests, and ombre green glass table by Mitchell Gold Co. Carpet is Nourison Stardust Aurora Broadloom Carpet in Feather.

Ce projet de plus de 150 m2 est né par l'unification de deux appartements afin d'accueillir une grande famille. Le défi est alors de concevoir un lieu confortable pour les grands et les petits, un lieu de convivialité pour tous, en somme un vrai foyer chaleureux au cœur d'un des plus anciens quartiers de la ville.
Le volume sous la charpente est généreusement exploité pour réaliser un espace ouvert et modulable, la zone jour.
Elle est composée de trois espaces distincts tout en étant liés les uns aux autres par une grande verrière structurante réalisée en chêne. Le séjour est le lieu où se retrouve la famille, où elle accueille, en lien avec la cuisine pour la préparation des repas, mais aussi avec la salle d’étude pour surveiller les devoirs des quatre petits écoliers. Elle pourra évoluer en salle de jeux, de lecture ou de salon annexe.
Photographe Lucie Thomas
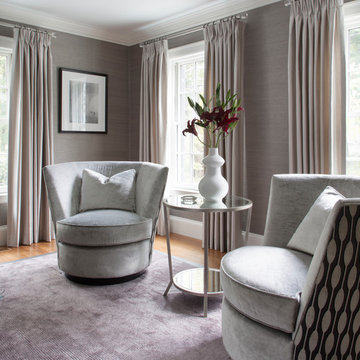
Immagine di un grande soggiorno design chiuso con pareti grigie, pavimento in legno massello medio, camino classico, cornice del camino in legno e pavimento viola

Esempio di un grande soggiorno tradizionale chiuso con angolo bar, pareti bianche, parquet chiaro, camino classico, cornice del camino in legno, TV a parete e pavimento beige
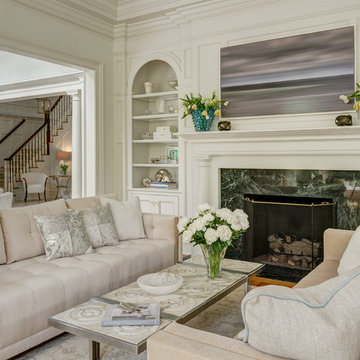
Formal living room in pastels and neutrals with fireplace, wood beams, and large windows looking out onto formal gardens.
Ispirazione per un grande soggiorno tradizionale chiuso con sala formale, pareti bianche, camino classico, cornice del camino in pietra e nessuna TV
Ispirazione per un grande soggiorno tradizionale chiuso con sala formale, pareti bianche, camino classico, cornice del camino in pietra e nessuna TV
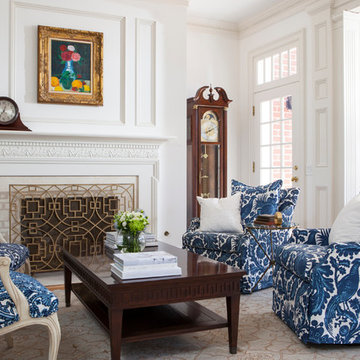
SoCal Contractor- Construction
Lori Dennis Inc- Interior Design
Mark Tanner-Photography
Immagine di un ampio soggiorno classico chiuso con sala formale, pareti bianche, pavimento in legno massello medio, camino classico e nessuna TV
Immagine di un ampio soggiorno classico chiuso con sala formale, pareti bianche, pavimento in legno massello medio, camino classico e nessuna TV
Soggiorni chiusi - Foto e idee per arredare
6