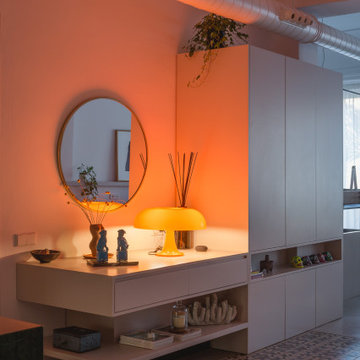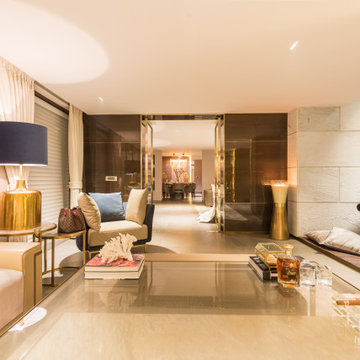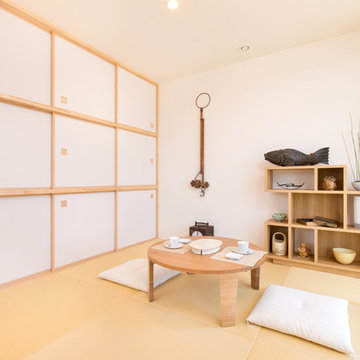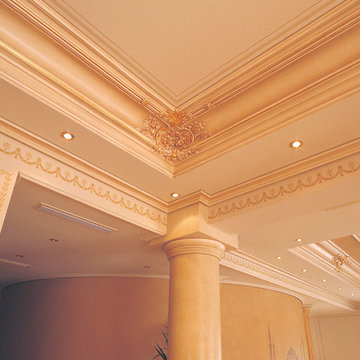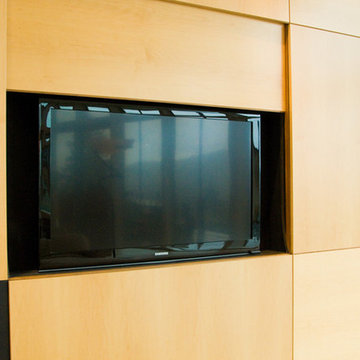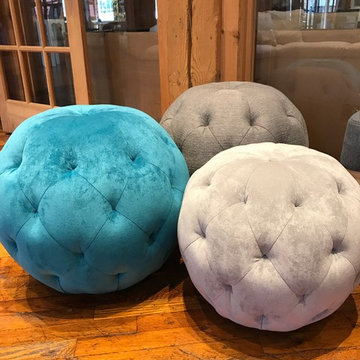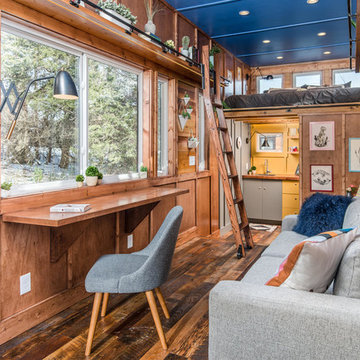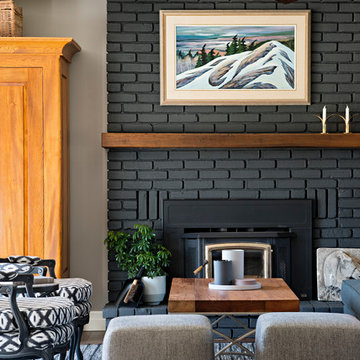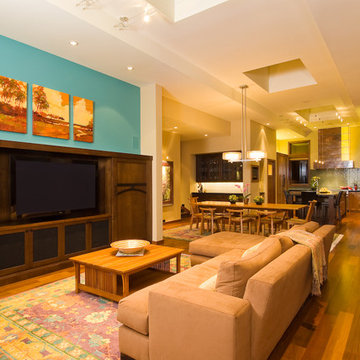Soggiorni arancioni - Foto e idee per arredare
Filtra anche per:
Budget
Ordina per:Popolari oggi
1801 - 1820 di 24.192 foto
1 di 2
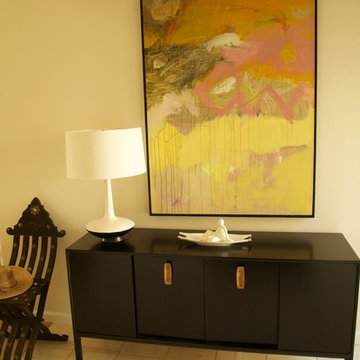
Jacqueline Bucelli
Ispirazione per un grande soggiorno minimalista aperto con pareti bianche, moquette, camino classico, cornice del camino in pietra e TV a parete
Ispirazione per un grande soggiorno minimalista aperto con pareti bianche, moquette, camino classico, cornice del camino in pietra e TV a parete
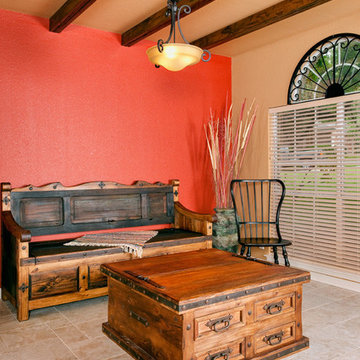
At the heart of this Remodeling project was a 1980's home that had never been updated.
The homeowners wanted a modern, contemporary, yet warm feel for a new Master Bath. The Bathroom and the Closet were gutted. A more spacious design and dramatic view was achieved by relocating the fixtures and cabinets as well as moving the closet wall. The visual warmth was achieved through the use of faux and natural slate with both dark and soft blue colors with some sparkle in the backsplash. The soft, low sheen, off-white finish accents the clean straight, contemporary, lines of the on the custom vanities and storage cabinets. Subtle, thermal, warmth is achieved through the under floor radiant heating.
Upon completion of the bathroom, we were asked to design a modern yet slightly rustic Kitchen, Entry and Living Area. This was achieved through high definition, faux wood, porcelain, flooring installed throughout these areas. Other features to accomplish this look and feel in the Entry were the rustic alder, custom cabinetry, as well as the custom wrought iron stair railing and distressed, knotty alder stairs and faux beams. We also gave the fireplace a new, modern, warmth with a natural split-face stone veneer. New lighting and hardware accents completed the cabinets and highlighted the awesome leather finished granite tops.
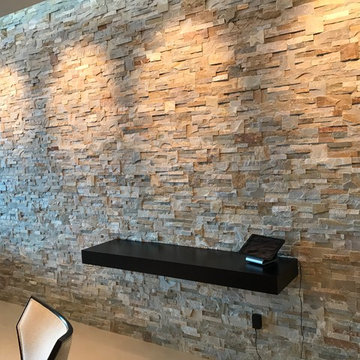
Product Showed: Gobi Format
Our Natural Stones Collection detail a gorgeous accent wall.
These panels are constructed in an interlocking-shaped form for a beautiful installation free of jarring seam lines and without grouting needed.
The natural finish is apparent in its robust surface and makes it a great choice for most applications. Natural Stone panels give a great strength character to any area, as well as the tranquility of nature.
They can be used indoors or outdoors, commercial, or residential, for just details of great extensions as facades, feature walls, pool surroundings, waterfalls, courtyards, etc.
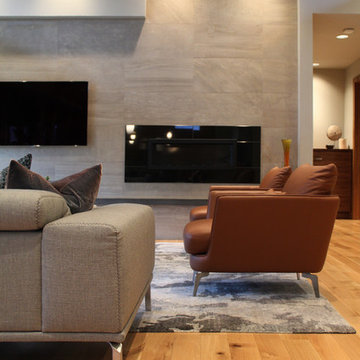
Immagine di un ampio soggiorno design aperto con sala formale, pareti beige, parquet chiaro, camino lineare Ribbon, cornice del camino in pietra e TV a parete
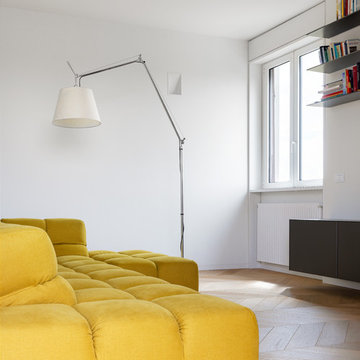
photo by: Сергей Красюк
vista del salotto con in primo piano il divano TUFTY TIME di B&B Italia. A parete mobile porta tv e ripiani di Rimadesio, lampada da terra Tolomeo di Artemide.
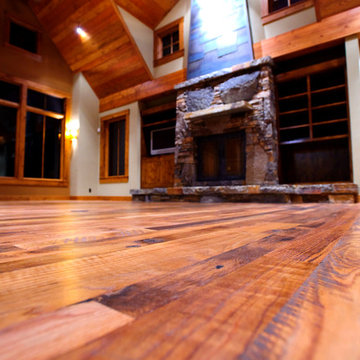
Reclaimed Oak Hardwood Flooring from Olde Wood Limited. Our resawn antique white oak hardwood wide plank flooring features a moderate, authentic mix of sound checking, sound cracks, knots and insect holes/tracks, together with same strength, durability and wear-resistance as our other reclaimed oak options.
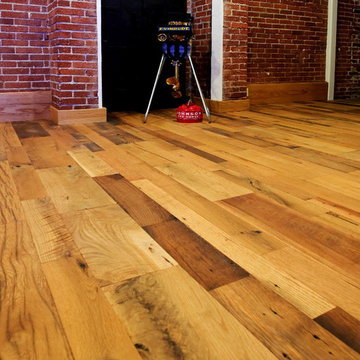
You’ll fall in love with our hand-selected, repurposed antique oak flooring for its natural beauty, rich patina and unrivaled character. With warm earth tones, tight knot structure, slight checking and varying grain patterns, reclaimed antique oak flooring will perfectly complement any room in your home.
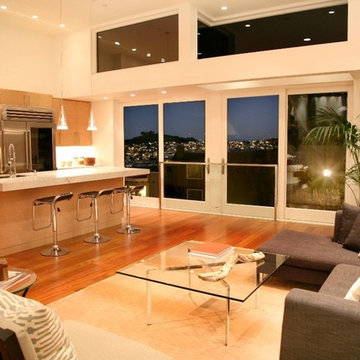
Robert Hatch, photographer, 2011
Esempio di un soggiorno moderno aperto con nessuna TV
Esempio di un soggiorno moderno aperto con nessuna TV
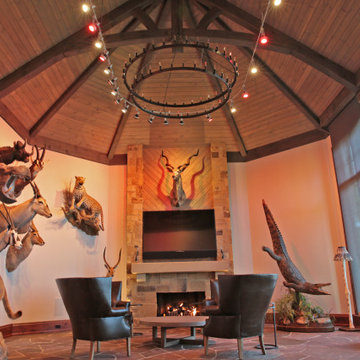
You are walking quietly through the tall grass next to a wide river, brown and fast moving from fresh floods. The hot sun setting slowly overhead. Just as the sun begins to touch the horizon, the whole sky is brushed in a rich orange hue. You emerge from the grass to be greeted by your first sight of African lions in their natural habitat and a Serengeti sunset that will stay with you for the rest of your life.
This was the moment that began this project, inspiring the client to recreate that moment for their sport hunting trophy room in their home. The goal was to be able to recreate that experience as closely as possible, while also ensuring that every mount in the collection had the ideal amount and type of light directed at it.
Nature exhibits an infinite amount of unique color and light environments. From rich color in every hue and temperature, to light of all different intensities and quality. In order to deliver the client’s expectations, we needed a solution that can reflect the diverse lighting environments the client was looking to recreate.
Using a Ketra lighting system, controlled through a Lutron HomeWorks QS system, tied in seamlessly to an existing Lutron HomeWorks Illumination system, we were able to meet all of these challenges. Tying into the existing system meant that we could achieve these results in the space that the client was focused on without having to replace the whole system.
In that focused space, creating dynamic lighting environments was central to several elements of the design, and Ketra’s color temperature settings enabled us to be extremely flexible while still providing high quality light in all circumstances. Using a large track system consisting of 30 S30 lamps, each individually addressed, we were able to create the ideal lighting settings for each mount. Additionally, we designed the system so that it can be set to match the unique warm standard Edison-style bulbs in the main chandelier, it can be set to a “Natural” mode that replicates the outdoor conditions throughout the day, or it can simulate the exact color temperature progression of that unforgettable Serengeti sunset.
Control of the lighting environment and a smooth transition to the lighting systems in the rest of the home was also a priority. As a result, we installed 3 Lutron motorized shades in the space to account for ambient light, and 6 A20 lamps in an adjacent bar area to create a natural transition to the rest of the lighting system. This ensures that all of the lighting transitions, whether from the rest of the home to the trophy room or the trophy room to the outside, are continuous and smooth. The end result is an impressive and flexible display space with an added “wow factor” that is out of this hemisphere!
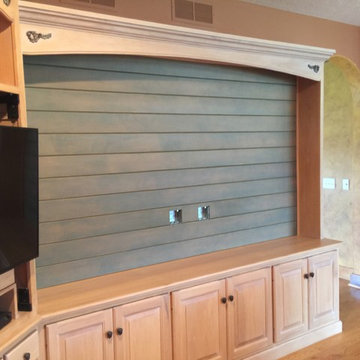
Esempio di un soggiorno stile rurale di medie dimensioni e chiuso con pareti beige, parquet chiaro, nessun camino, TV a parete e pavimento marrone
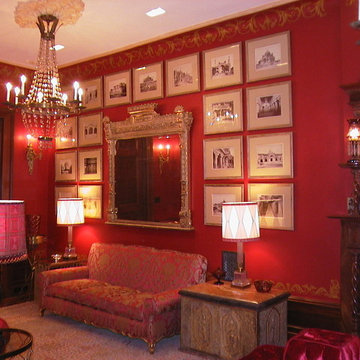
Suchitra Van
Foto di un soggiorno classico di medie dimensioni e chiuso con sala formale, pareti rosse, pavimento in legno massello medio, camino classico, nessuna TV e pavimento marrone
Foto di un soggiorno classico di medie dimensioni e chiuso con sala formale, pareti rosse, pavimento in legno massello medio, camino classico, nessuna TV e pavimento marrone
Soggiorni arancioni - Foto e idee per arredare
91
