Soggiorni aperti - Foto e idee per arredare
Filtra anche per:
Budget
Ordina per:Popolari oggi
181 - 200 di 34.314 foto
1 di 3
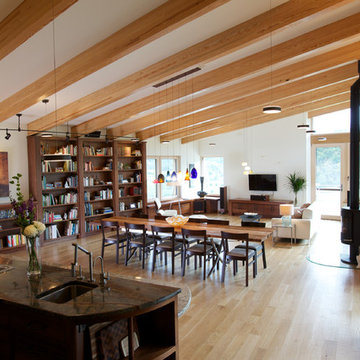
Brett Winter Lemon Photography
Idee per un soggiorno minimal aperto con pareti bianche e parquet chiaro
Idee per un soggiorno minimal aperto con pareti bianche e parquet chiaro
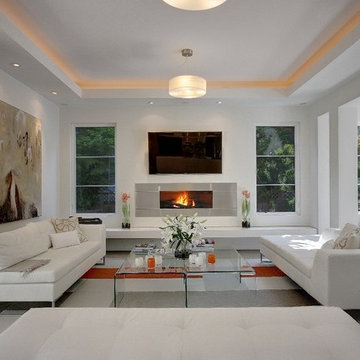
Foto di un soggiorno contemporaneo di medie dimensioni e aperto con pareti bianche, TV a parete, pavimento in cemento, camino lineare Ribbon, cornice del camino piastrellata, pavimento grigio e tappeto

CAST architecture
Esempio di un piccolo soggiorno design aperto con pareti nere, pavimento in cemento, stufa a legna e nessuna TV
Esempio di un piccolo soggiorno design aperto con pareti nere, pavimento in cemento, stufa a legna e nessuna TV
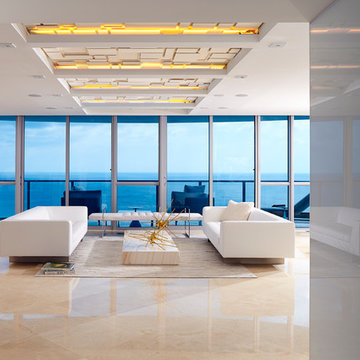
Photography by Moris Moreno
BBH Design Studio is an Design company directed by Debbie Flicki, Hani Flicki and Sete Bassan based in South Florida.
best interior design, design ideas, miami design ideas, Florida design, Florida Interior designers, BBH Design Studio - A elegant, bold and comfortable interior design project in Hollywood, Florida.
Interior Design, Interiors, Design, Miami Interior
Designers, Miami Designers, Decorators,
Miami Decorators, Miami's Best interior designers, Miami's best decorators, Modern design, Miami modern,
Contemporary Interior Designers,
Modern Interior Designers,
Coco Plum Interior Designers,
Sunny Isles Interior Designers,
BBH Design Studio,
South Florida designers,
Best Miami Designers,
Miami interiors,
Miami décor,
Miami Beach Designers,
Best Miami Interior Designers,
Miami Beach Interiors,
Luxurious Design in Miami,
Top designers,
Deco Miami,
Luxury interiors,
Miami Beach Luxury Interiors,
Miami Interior Design,
Miami Interior Design Firms,
Beach front,
Top Interior Designers,
top décor,
Top Miami Decorators,
Miami luxury condos,
modern interiors,
Modern,
Pent house design,
white interiors,
Top Miami Interior Decorators,
Top Miami Interior Designers,
Modern Designers in Miami.
Miami Modern Design, Contemporary, architecture, Modern architecture, modern miami
architecture, Florida, Miami Modern, Miami Modern Interior Designers, Contemporary designers,
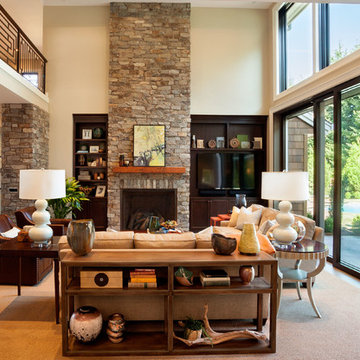
Blackstone Edge Studios
Esempio di un ampio soggiorno tradizionale aperto con cornice del camino in pietra, pareti beige, moquette, parete attrezzata e camino classico
Esempio di un ampio soggiorno tradizionale aperto con cornice del camino in pietra, pareti beige, moquette, parete attrezzata e camino classico
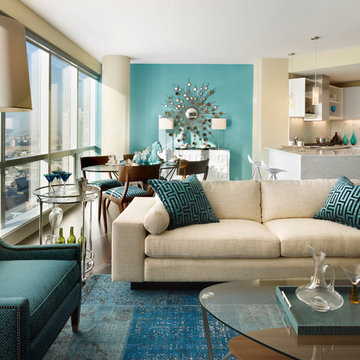
Gacek Design Group - City Living on the Hudson - Living space; Halkin Mason Photography, LLC
Immagine di un piccolo soggiorno minimal aperto con pareti blu
Immagine di un piccolo soggiorno minimal aperto con pareti blu
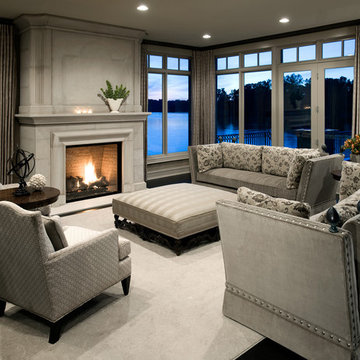
This new construction family room off of the kitchen includes a custom designed TV media center and a Limestone fireplace. This new construction includes full design of all Architectural details and finishes with turn key furnishings and styling throughout design of all Architectural details and finishes with turn-key furnishings and styling throughout.
Carlson Productions,LLC
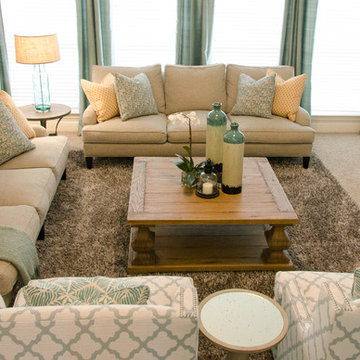
This is a great aerial view of my client's family room. It really shows off the cosiness of their sister sofa's and matching swivels. Once again we loved bringing in that touch of casual rustic. My favorite piece that does this is the reclaimed square cocktail table.
Photo by Kevin Twitty
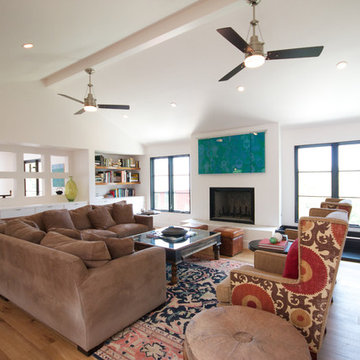
Christopher Davison, AIA
Idee per un soggiorno contemporaneo di medie dimensioni e aperto con sala formale, pareti bianche, parquet chiaro, camino classico, cornice del camino in intonaco e TV nascosta
Idee per un soggiorno contemporaneo di medie dimensioni e aperto con sala formale, pareti bianche, parquet chiaro, camino classico, cornice del camino in intonaco e TV nascosta

Photography Birte Reimer, Art Norman Kulkin
Immagine di un grande soggiorno contemporaneo aperto con pareti beige, pavimento in legno massello medio, TV nascosta e camino lineare Ribbon
Immagine di un grande soggiorno contemporaneo aperto con pareti beige, pavimento in legno massello medio, TV nascosta e camino lineare Ribbon

The sitting room features a masonry fireplace with a natural stone hearth and surround. Designed by Architect Philetus Holt III, HMR Architects and built by Lasley Construction.

2012 KuDa Photography
Ispirazione per un grande soggiorno contemporaneo aperto con pareti grigie, TV a parete, parquet scuro e camino lineare Ribbon
Ispirazione per un grande soggiorno contemporaneo aperto con pareti grigie, TV a parete, parquet scuro e camino lineare Ribbon
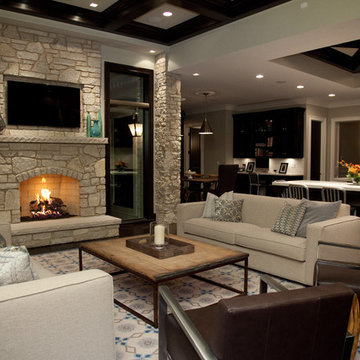
Foto di un grande soggiorno classico aperto con cornice del camino in pietra, sala formale, pareti beige, parquet scuro, camino classico e TV a parete
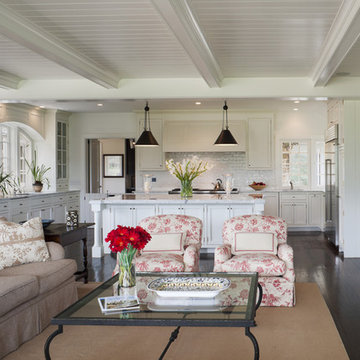
Photographer: Tom Crane
Immagine di un grande soggiorno classico aperto con parquet scuro, sala formale, pareti beige, camino classico, cornice del camino in pietra e nessuna TV
Immagine di un grande soggiorno classico aperto con parquet scuro, sala formale, pareti beige, camino classico, cornice del camino in pietra e nessuna TV

4 Custom, Floating Chair 1/2's, creating an intimate seating area that accommodates 4 couples comfortably. A two sided Fire place and 6 two sided Art Display niches that connect the Living Room to the Stair well on the other side.

Architecture by Bosworth Hoedemaker
& Garret Cord Werner. Interior design by Garret Cord Werner.
Idee per un soggiorno minimal di medie dimensioni e aperto con sala formale, pareti marroni, camino classico, cornice del camino in pietra, nessuna TV e pavimento marrone
Idee per un soggiorno minimal di medie dimensioni e aperto con sala formale, pareti marroni, camino classico, cornice del camino in pietra, nessuna TV e pavimento marrone

Painted white cabinets with marble tile, Rift White Oak accent for the countertop and mantle.
Idee per un grande soggiorno classico aperto con pareti bianche, parquet chiaro, camino classico, cornice del camino piastrellata, parete attrezzata e pavimento beige
Idee per un grande soggiorno classico aperto con pareti bianche, parquet chiaro, camino classico, cornice del camino piastrellata, parete attrezzata e pavimento beige

Ispirazione per un grande soggiorno tradizionale aperto con sala formale, pareti bianche, parquet scuro, camino lineare Ribbon, cornice del camino in pietra e pavimento marrone

Idee per un ampio soggiorno design aperto con pareti bianche, camino lineare Ribbon, cornice del camino piastrellata, parete attrezzata e parquet chiaro

This sophisticated corner invites conversation!
Chris Little Photography
Ispirazione per un ampio soggiorno chic aperto con sala formale, pareti beige, parquet scuro, camino classico, cornice del camino in pietra, TV nascosta e pavimento marrone
Ispirazione per un ampio soggiorno chic aperto con sala formale, pareti beige, parquet scuro, camino classico, cornice del camino in pietra, TV nascosta e pavimento marrone
Soggiorni aperti - Foto e idee per arredare
10