Soggiorni aperti - Foto e idee per arredare
Filtra anche per:
Budget
Ordina per:Popolari oggi
261 - 280 di 34.369 foto
1 di 3
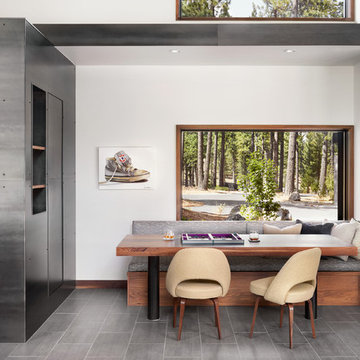
Photo: Lisa Petrole
Immagine di un soggiorno minimal aperto e di medie dimensioni con sala giochi, pareti bianche, pavimento in gres porcellanato, pavimento grigio e nessun camino
Immagine di un soggiorno minimal aperto e di medie dimensioni con sala giochi, pareti bianche, pavimento in gres porcellanato, pavimento grigio e nessun camino
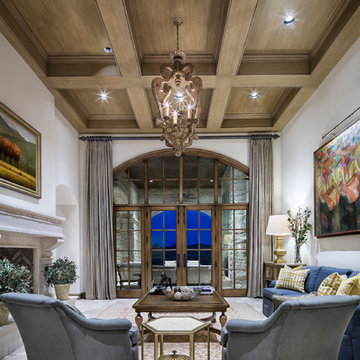
Foto di un grande soggiorno classico aperto con pareti bianche, pavimento in marmo, camino bifacciale, cornice del camino in pietra e nessuna TV
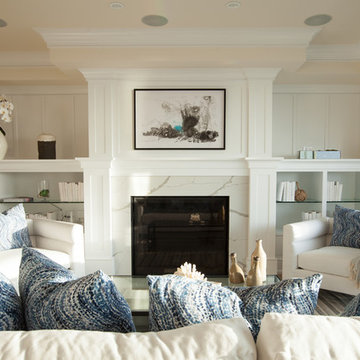
Venice beach front home Christina Belle
Immagine di un soggiorno stile marinaro di medie dimensioni e aperto con sala formale, camino classico, cornice del camino in pietra e pareti bianche
Immagine di un soggiorno stile marinaro di medie dimensioni e aperto con sala formale, camino classico, cornice del camino in pietra e pareti bianche
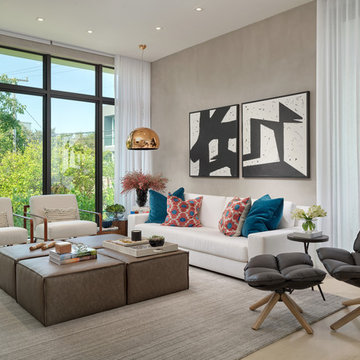
Modern Living Room
Ispirazione per un soggiorno design di medie dimensioni e aperto con pareti grigie e pavimento grigio
Ispirazione per un soggiorno design di medie dimensioni e aperto con pareti grigie e pavimento grigio
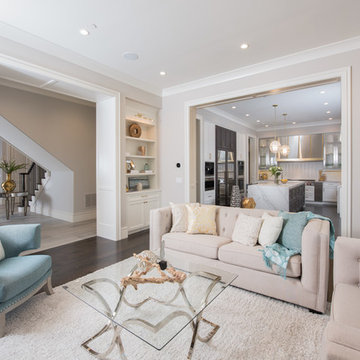
family room
Matt Mansueto
Esempio di un grande soggiorno classico aperto con pareti grigie, parquet scuro, camino classico, cornice del camino in pietra, parete attrezzata e pavimento marrone
Esempio di un grande soggiorno classico aperto con pareti grigie, parquet scuro, camino classico, cornice del camino in pietra, parete attrezzata e pavimento marrone
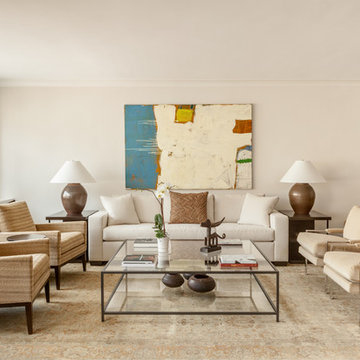
Upper East Side Duplex
contractor: Mullins Interiors
photography by Patrick Cline
Esempio di un grande soggiorno classico aperto con pareti beige, parquet scuro, TV a parete, pavimento marrone e sala formale
Esempio di un grande soggiorno classico aperto con pareti beige, parquet scuro, TV a parete, pavimento marrone e sala formale
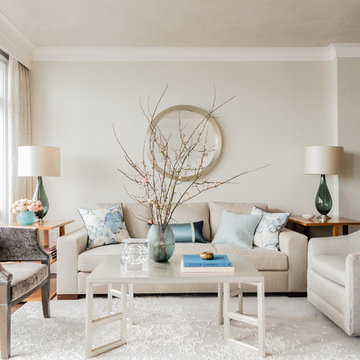
Photography by Michael J. Lee
Esempio di un grande soggiorno chic aperto con sala formale, pareti grigie, pavimento in legno massello medio, camino classico, cornice del camino in pietra e TV a parete
Esempio di un grande soggiorno chic aperto con sala formale, pareti grigie, pavimento in legno massello medio, camino classico, cornice del camino in pietra e TV a parete
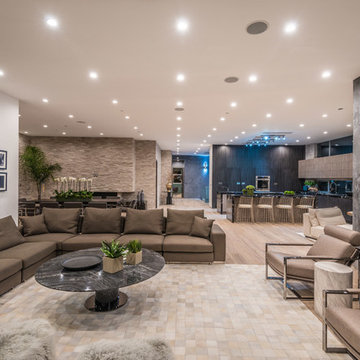
Ground up development. 7,000 sq ft contemporary luxury home constructed by FINA Construction Group Inc.
Immagine di un ampio soggiorno contemporaneo aperto con parquet chiaro, camino lineare Ribbon, cornice del camino in pietra e TV a parete
Immagine di un ampio soggiorno contemporaneo aperto con parquet chiaro, camino lineare Ribbon, cornice del camino in pietra e TV a parete
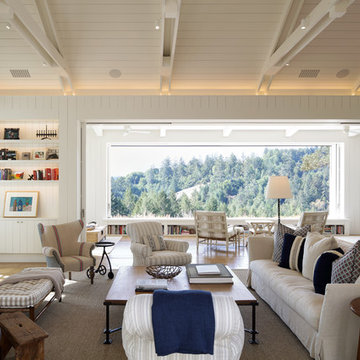
Erhard Pfeiffer
Foto di un ampio soggiorno country aperto con pareti bianche, camino classico, cornice del camino in mattoni, nessuna TV e parquet chiaro
Foto di un ampio soggiorno country aperto con pareti bianche, camino classico, cornice del camino in mattoni, nessuna TV e parquet chiaro
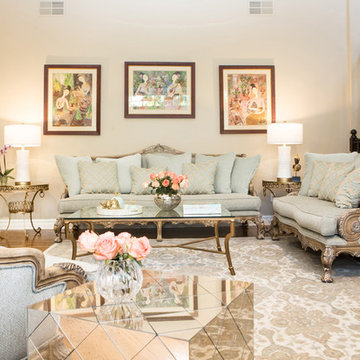
This elegant, transitional living room is awash in soothing tones of aqua and sand. The standout piece is the Persian rug in these updated colors. The clients wanted to keep their sofas, so we reupholstered all the pieces in 3 different yet coordinating fabrics. The homeowner's art is from Thailand, purchased on their travels and selected to go with the decor. Photo by Erika Bierman
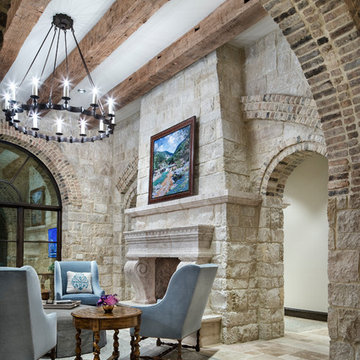
Photography: Piston Design
Foto di un grande soggiorno mediterraneo aperto con sala formale
Foto di un grande soggiorno mediterraneo aperto con sala formale
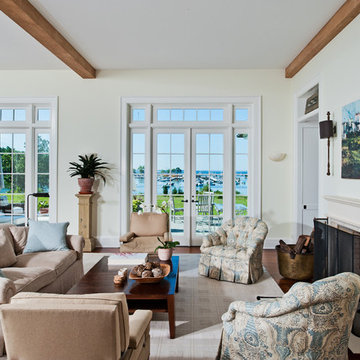
Esempio di un grande soggiorno classico aperto con sala formale, pareti bianche, camino classico, cornice del camino in pietra, nessuna TV, parquet scuro e pavimento marrone
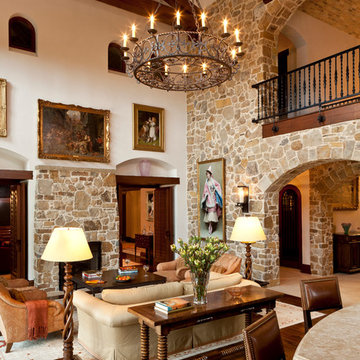
Esempio di un grande soggiorno mediterraneo aperto con sala formale, pareti bianche, pavimento in gres porcellanato, camino classico e cornice del camino in pietra
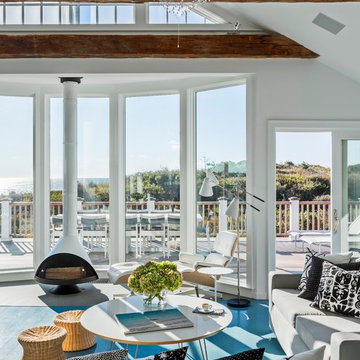
Idee per un grande soggiorno stile marino aperto con sala formale, pareti bianche, pavimento in legno verniciato, camino sospeso, cornice del camino in metallo, nessuna TV e pavimento blu
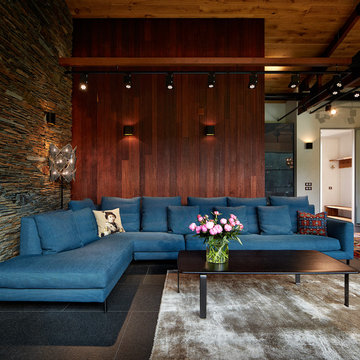
Архитектор, автор проекта – Дмитрий Позаренко;
Фото – Михаил Поморцев | Pro.Foto
Esempio di un soggiorno minimal di medie dimensioni e aperto con pareti marroni e pavimento in gres porcellanato
Esempio di un soggiorno minimal di medie dimensioni e aperto con pareti marroni e pavimento in gres porcellanato
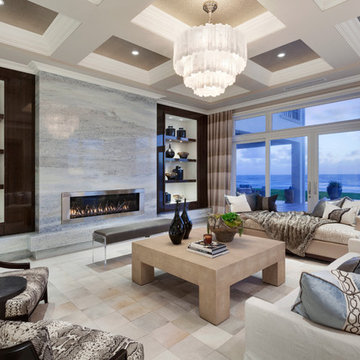
Ed Butera
Immagine di un ampio soggiorno minimal aperto con sala formale, pareti beige, nessuna TV, camino lineare Ribbon e cornice del camino in metallo
Immagine di un ampio soggiorno minimal aperto con sala formale, pareti beige, nessuna TV, camino lineare Ribbon e cornice del camino in metallo

The unique opportunity and challenge for the Joshua Tree project was to enable the architecture to prioritize views. Set in the valley between Mummy and Camelback mountains, two iconic landforms located in Paradise Valley, Arizona, this lot “has it all” regarding views. The challenge was answered with what we refer to as the desert pavilion.
This highly penetrated piece of architecture carefully maintains a one-room deep composition. This allows each space to leverage the majestic mountain views. The material palette is executed in a panelized massing composition. The home, spawned from mid-century modern DNA, opens seamlessly to exterior living spaces providing for the ultimate in indoor/outdoor living.
Project Details:
Architecture: Drewett Works, Scottsdale, AZ // C.P. Drewett, AIA, NCARB // www.drewettworks.com
Builder: Bedbrock Developers, Paradise Valley, AZ // http://www.bedbrock.com
Interior Designer: Est Est, Scottsdale, AZ // http://www.estestinc.com
Photographer: Michael Duerinckx, Phoenix, AZ // www.inckx.com

We love this living room with its large windows and natural light filtering in.
Esempio di un grande soggiorno minimal aperto con sala formale, pareti beige, pavimento in cemento, camino lineare Ribbon, TV a parete e cornice del camino in pietra
Esempio di un grande soggiorno minimal aperto con sala formale, pareti beige, pavimento in cemento, camino lineare Ribbon, TV a parete e cornice del camino in pietra

Open living space with corner fireplace, wall mounted TV, floating cabinetry with sliding glass doors opening to outdoor living space and pool. Views of desert landscape.
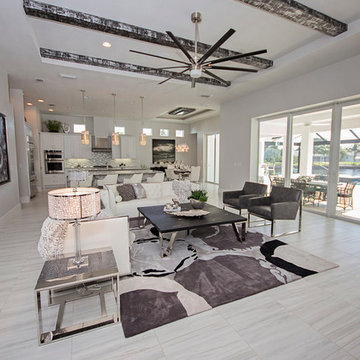
The large square coffee table is the center of attention in this contemporary styled living room! The dark accent colors pair with the vibrant whites and make for an awesome modern living area!
Soggiorni aperti - Foto e idee per arredare
14