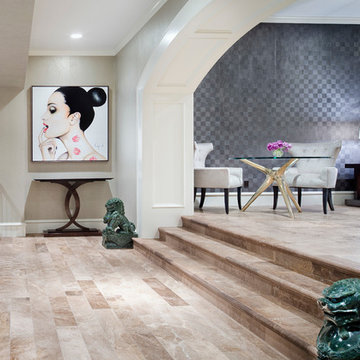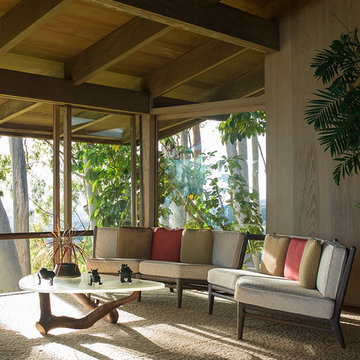Soggiorni aperti - Foto e idee per arredare
Filtra anche per:
Budget
Ordina per:Popolari oggi
161 - 180 di 34.314 foto
1 di 3

James Brady
Ispirazione per un soggiorno classico di medie dimensioni e aperto con pareti bianche, camino lineare Ribbon, TV a parete, pavimento in pietra calcarea e cornice del camino in intonaco
Ispirazione per un soggiorno classico di medie dimensioni e aperto con pareti bianche, camino lineare Ribbon, TV a parete, pavimento in pietra calcarea e cornice del camino in intonaco
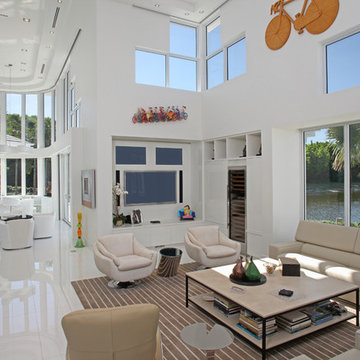
Ispirazione per un ampio soggiorno minimal aperto con pareti bianche, TV a parete, libreria, pavimento in marmo e pavimento bianco
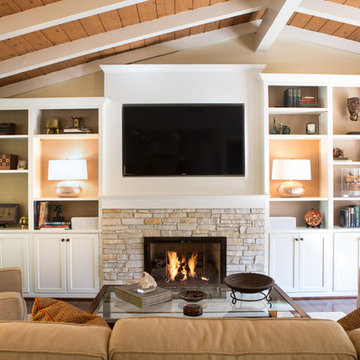
Bookshelves flank the recessed TV and display the clients art and artifacts. Custom upholstery pieces were made specifically for the space. A new stone fireplace adds charm to the cozy living room. A window seat looking out to the front yard brings in orange and rust colors. The cocktail table was made by the client’s son and refinished to work in the space. The ceiling was original to the home as are the wood floors. The wall between the kitchen and the living room was removed to open up the space for a more open floor plan. Lighting in the bookshelves and custom roman shades add softness and interest to the inviting living room. Photography by: Erika Bierman

This homage to prairie style architecture located at The Rim Golf Club in Payson, Arizona was designed for owner/builder/landscaper Tom Beck.
This home appears literally fastened to the site by way of both careful design as well as a lichen-loving organic material palatte. Forged from a weathering steel roof (aka Cor-Ten), hand-formed cedar beams, laser cut steel fasteners, and a rugged stacked stone veneer base, this home is the ideal northern Arizona getaway.
Expansive covered terraces offer views of the Tom Weiskopf and Jay Morrish designed golf course, the largest stand of Ponderosa Pines in the US, as well as the majestic Mogollon Rim and Stewart Mountains, making this an ideal place to beat the heat of the Valley of the Sun.
Designing a personal dwelling for a builder is always an honor for us. Thanks, Tom, for the opportunity to share your vision.
Project Details | Northern Exposure, The Rim – Payson, AZ
Architect: C.P. Drewett, AIA, NCARB, Drewett Works, Scottsdale, AZ
Builder: Thomas Beck, LTD, Scottsdale, AZ
Photographer: Dino Tonn, Scottsdale, AZ
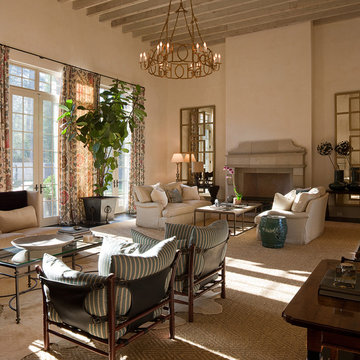
James Lockhart photo
Ispirazione per un ampio soggiorno mediterraneo aperto con pareti beige, parquet scuro, camino classico, cornice del camino in pietra, sala formale, nessuna TV e pavimento marrone
Ispirazione per un ampio soggiorno mediterraneo aperto con pareti beige, parquet scuro, camino classico, cornice del camino in pietra, sala formale, nessuna TV e pavimento marrone
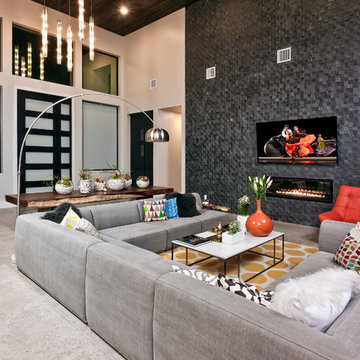
Jason Roberts
Foto di un soggiorno minimal di medie dimensioni e aperto con pareti grigie, pavimento in gres porcellanato, camino classico, cornice del camino piastrellata e TV a parete
Foto di un soggiorno minimal di medie dimensioni e aperto con pareti grigie, pavimento in gres porcellanato, camino classico, cornice del camino piastrellata e TV a parete

Foto di un ampio soggiorno stile marino aperto con sala formale, pareti gialle, pavimento in legno massello medio, camino classico, cornice del camino in pietra e nessuna TV
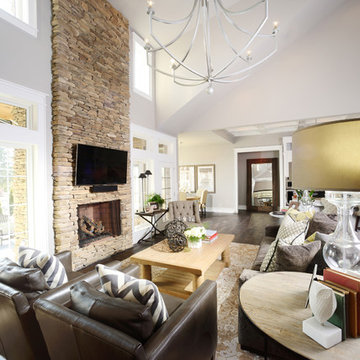
Preliminary architecture renderings were given to Obelisk Home with a challenge. The homeowners needed us to create an unusual but family friendly home, but also a home-based business functioning environment. Working with the architect, modifications were made to incorporate the desired functions for the family. Starting with the exterior, including landscape design, stone, brick and window selections a one-of-a-kind home was created. Every detail of the interior was created with the homeowner and the Obelisk Home design team.
Furnishings, art, accessories, and lighting were provided through Obelisk Home. We were challenged to incorporate existing furniture. So the team repurposed, re-finished and worked these items into the new plan. Custom paint colors and upholstery were purposely blended to add cohesion. Custom light fixtures were designed and manufactured for the main living areas giving the entire home a unique and personal feel.
Photos by Jeremy Mason McGraw
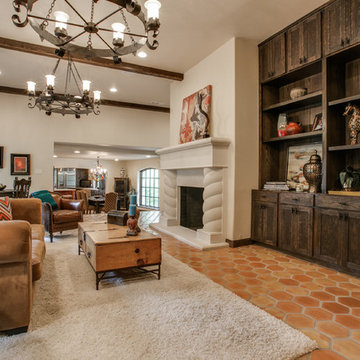
Shoot2Sell
Bella Vista Company
This home won the NARI Greater Dallas CotY Award for Entire House $750,001 to $1,000,000 in 2015.
Idee per un grande soggiorno mediterraneo aperto con sala formale, pareti beige, pavimento in terracotta, camino classico, cornice del camino in pietra e nessuna TV
Idee per un grande soggiorno mediterraneo aperto con sala formale, pareti beige, pavimento in terracotta, camino classico, cornice del camino in pietra e nessuna TV
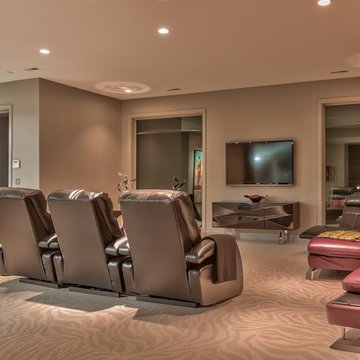
Home Built by Arjay Builders Inc.
Photo by Amoura Productions
Ispirazione per un ampio soggiorno contemporaneo aperto con pareti grigie, moquette, TV a parete, nessun camino e pavimento beige
Ispirazione per un ampio soggiorno contemporaneo aperto con pareti grigie, moquette, TV a parete, nessun camino e pavimento beige
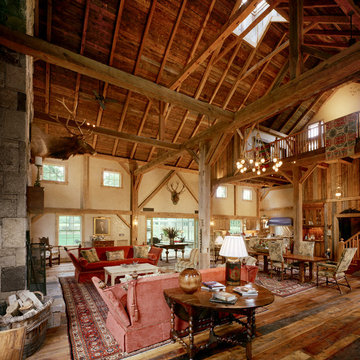
Foto di un grande soggiorno country aperto con sala formale, pareti beige, pavimento in legno massello medio, camino classico, cornice del camino in pietra e nessuna TV
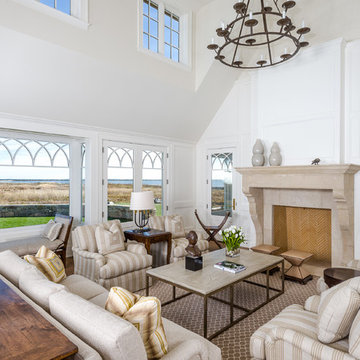
Photographed by Karol Steczkowski
Foto di un soggiorno tradizionale aperto e di medie dimensioni con sala formale, pareti bianche, camino classico, cornice del camino in pietra, nessuna TV, pavimento in legno massello medio e pavimento marrone
Foto di un soggiorno tradizionale aperto e di medie dimensioni con sala formale, pareti bianche, camino classico, cornice del camino in pietra, nessuna TV, pavimento in legno massello medio e pavimento marrone
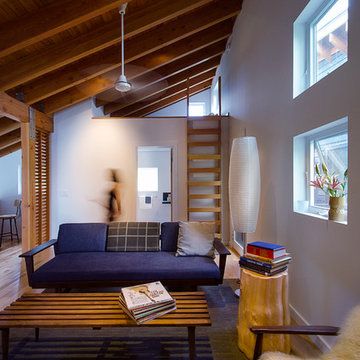
Photo by Carolyn Bates
Foto di un soggiorno contemporaneo di medie dimensioni e aperto con pareti bianche e pavimento giallo
Foto di un soggiorno contemporaneo di medie dimensioni e aperto con pareti bianche e pavimento giallo
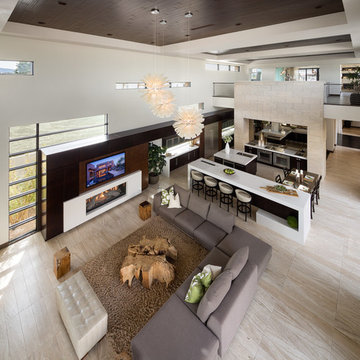
Great room and kitchen photographed from second story loft/game room area photographed by Trent Bell Photography.
Foto di un ampio soggiorno contemporaneo aperto con camino lineare Ribbon e parete attrezzata
Foto di un ampio soggiorno contemporaneo aperto con camino lineare Ribbon e parete attrezzata

Breathtaking views of the incomparable Big Sur Coast, this classic Tuscan design of an Italian farmhouse, combined with a modern approach creates an ambiance of relaxed sophistication for this magnificent 95.73-acre, private coastal estate on California’s Coastal Ridge. Five-bedroom, 5.5-bath, 7,030 sq. ft. main house, and 864 sq. ft. caretaker house over 864 sq. ft. of garage and laundry facility. Commanding a ridge above the Pacific Ocean and Post Ranch Inn, this spectacular property has sweeping views of the California coastline and surrounding hills. “It’s as if a contemporary house were overlaid on a Tuscan farm-house ruin,” says decorator Craig Wright who created the interiors. The main residence was designed by renowned architect Mickey Muenning—the architect of Big Sur’s Post Ranch Inn, —who artfully combined the contemporary sensibility and the Tuscan vernacular, featuring vaulted ceilings, stained concrete floors, reclaimed Tuscan wood beams, antique Italian roof tiles and a stone tower. Beautifully designed for indoor/outdoor living; the grounds offer a plethora of comfortable and inviting places to lounge and enjoy the stunning views. No expense was spared in the construction of this exquisite estate.
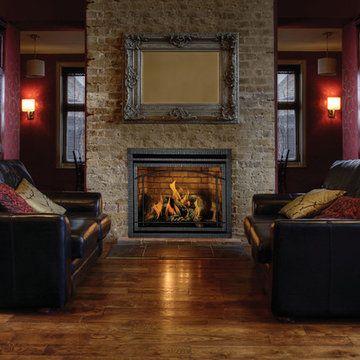
HDX40 Gas Fireplace with Iron door - Roomset
[Napoleon]
Foto di un grande soggiorno chic aperto con sala formale, pareti rosse, parquet scuro, camino classico, cornice del camino in mattoni e nessuna TV
Foto di un grande soggiorno chic aperto con sala formale, pareti rosse, parquet scuro, camino classico, cornice del camino in mattoni e nessuna TV
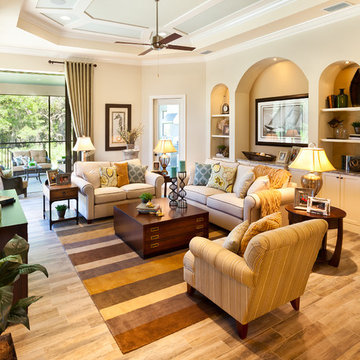
The Caaren model home designed and built by John Cannon Homes, located in Sarasota, Florida. This one-story, 3 bedroom, 3 bath home also offers a study, and family room open to the lanai and pool and spa area. Total square footage under roof is 4, 272 sq. ft. Living space under air is 2,895 sq. ft.
Elegant and open, luxurious yet relaxed, the Caaren offers a variety of amenities to perfectly suit your lifestyle. From the grand pillar-framed entrance to the sliding glass walls that open to reveal an outdoor entertaining paradise, this is a home sure to be enjoyed by generations of family and friends for years to come.
Gene Pollux Photography

Mark Lohman Photography
Esempio di un soggiorno stile marinaro di medie dimensioni e aperto con sala formale, pareti bianche, camino classico, cornice del camino in pietra, TV a parete, pavimento in pietra calcarea, pavimento beige e tappeto
Esempio di un soggiorno stile marinaro di medie dimensioni e aperto con sala formale, pareti bianche, camino classico, cornice del camino in pietra, TV a parete, pavimento in pietra calcarea, pavimento beige e tappeto
Soggiorni aperti - Foto e idee per arredare
9
