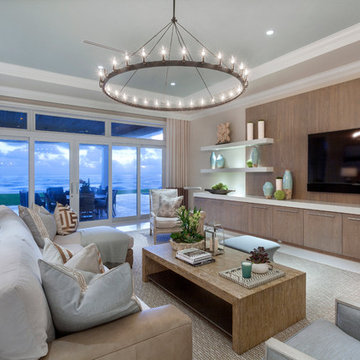Soggiorni aperti - Foto e idee per arredare
Filtra anche per:
Budget
Ordina per:Popolari oggi
101 - 120 di 34.314 foto
1 di 3
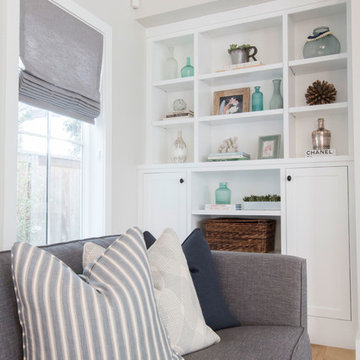
California casual vibes in this Newport Beach farmhouse!
Interior Design + Furnishings by Blackband Design
Home Build + Design by Graystone Custom Builders
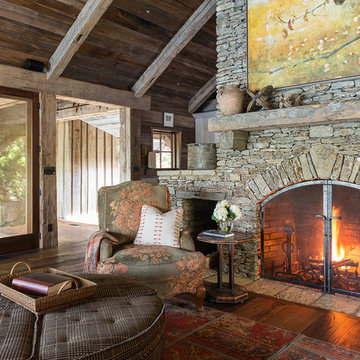
Idee per un grande soggiorno stile rurale aperto con libreria, camino classico, cornice del camino in pietra e nessuna TV

Old World European, Country Cottage. Three separate cottages make up this secluded village over looking a private lake in an old German, English, and French stone villa style. Hand scraped arched trusses, wide width random walnut plank flooring, distressed dark stained raised panel cabinetry, and hand carved moldings make these traditional buildings look like they have been here for 100s of years. Newly built of old materials, and old traditional building methods, including arched planked doors, leathered stone counter tops, stone entry, wrought iron straps, and metal beam straps. The Lake House is the first, a Tudor style cottage with a slate roof, 2 bedrooms, view filled living room open to the dining area, all overlooking the lake. European fantasy cottage with hand hewn beams, exposed curved trusses and scraped walnut floors, carved moldings, steel straps, wrought iron lighting and real stone arched fireplace. Dining area next to kitchen in the English Country Cottage. Handscraped walnut random width floors, curved exposed trusses. Wrought iron hardware. The Carriage Home fills in when the kids come home to visit, and holds the garage for the whole idyllic village. This cottage features 2 bedrooms with on suite baths, a large open kitchen, and an warm, comfortable and inviting great room. All overlooking the lake. The third structure is the Wheel House, running a real wonderful old water wheel, and features a private suite upstairs, and a work space downstairs. All homes are slightly different in materials and color, including a few with old terra cotta roofing. Project Location: Ojai, California. Project designed by Maraya Interior Design. From their beautiful resort town of Ojai, they serve clients in Montecito, Hope Ranch, Malibu and Calabasas, across the tri-county area of Santa Barbara, Ventura and Los Angeles, south to Hidden Hills.
Christopher Painter, contractor

Marc J. Harary - City Architectural Photography. 914-420-9293
Idee per un grande soggiorno eclettico aperto con sala giochi, pareti bianche, parquet scuro, nessun camino, cornice del camino in legno e parete attrezzata
Idee per un grande soggiorno eclettico aperto con sala giochi, pareti bianche, parquet scuro, nessun camino, cornice del camino in legno e parete attrezzata
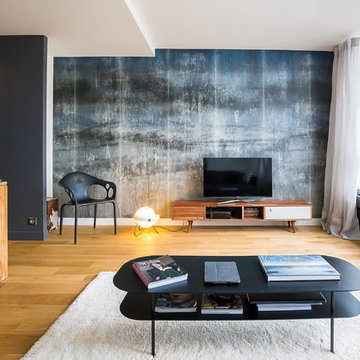
Décoration Parisienne
Ispirazione per un soggiorno contemporaneo di medie dimensioni e aperto con parquet chiaro, pareti grigie, nessun camino e TV autoportante
Ispirazione per un soggiorno contemporaneo di medie dimensioni e aperto con parquet chiaro, pareti grigie, nessun camino e TV autoportante
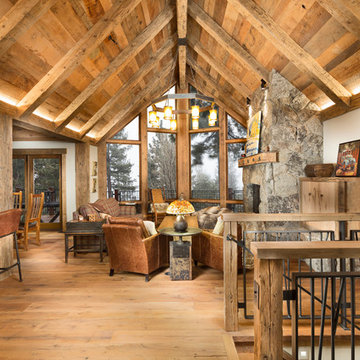
Tom Zikas
Foto di un grande soggiorno stile rurale aperto con pavimento in legno massello medio, camino classico, cornice del camino in pietra, TV nascosta e pareti beige
Foto di un grande soggiorno stile rurale aperto con pavimento in legno massello medio, camino classico, cornice del camino in pietra, TV nascosta e pareti beige
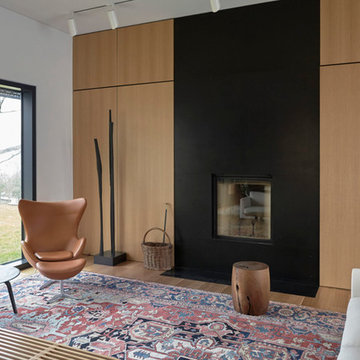
Henrybuilt
Immagine di un grande soggiorno moderno aperto con pareti bianche, parquet chiaro, camino classico e cornice del camino in metallo
Immagine di un grande soggiorno moderno aperto con pareti bianche, parquet chiaro, camino classico e cornice del camino in metallo

Miami Interior Designers - Residential Interior Design Project in Miami, FL. Regalia is an ultra-luxurious, one unit per floor residential tower. The 7600 square foot floor plate/balcony seen here was designed by Britto Charette.
Photo: Alexia Fodere
Designers: Britto Charette
www.brittocharette.com
Modern interior decorators, Modern interior decorator, Contemporary Interior Designers, Contemporary Interior Designer, Interior design decorators, Interior design decorator, Interior Decoration and Design, Black Interior Designers, Black Interior Designer
Interior designer, Interior designers, Interior design decorators, Interior design decorator, Home interior designers, Home interior designer, Interior design companies, interior decorators, Interior decorator, Decorators, Decorator, Miami Decorators, Miami Decorator, Decorators, Miami Decorator, Miami Interior Design Firm, Interior Design Firms, Interior Designer Firm, Interior Designer Firms, Interior design, Interior designs, home decorators, Ocean front, Luxury home in Miami Beach, Living Room, master bedroom, master bathroom, powder room, Miami, Miami Interior Designers, Miami Interior Designer, Interior Designers Miami, Interior Designer Miami, Modern Interior Designers, Modern Interior Designer, Interior decorating Miami

Great Room. The Sater Design Collection's luxury, French Country home plan "Belcourt" (Plan #6583). http://saterdesign.com/product/bel-court/

Residential project by Camilla Molders Design
Architect Adie Courtney
Pictures Derek Swalwell
Ispirazione per un ampio soggiorno design aperto con pareti bianche, pavimento in cemento, camino lineare Ribbon e cornice del camino in intonaco
Ispirazione per un ampio soggiorno design aperto con pareti bianche, pavimento in cemento, camino lineare Ribbon e cornice del camino in intonaco

Builder: John Kraemer & Sons, Inc. - Architect: Charlie & Co. Design, Ltd. - Interior Design: Martha O’Hara Interiors - Photo: Spacecrafting Photography
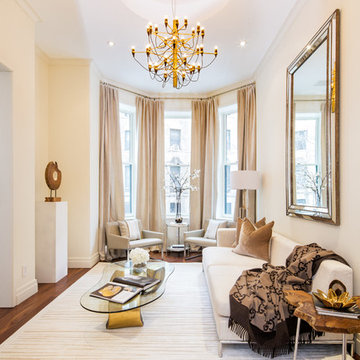
326 West 89th Street
Listed and Sold in 29 Days // $12.5 Million
Upper West Side // New York City // 10024
Photography by Evan Joseph
Idee per un grande soggiorno contemporaneo aperto con pareti beige, nessun camino, nessuna TV, sala formale e parquet scuro
Idee per un grande soggiorno contemporaneo aperto con pareti beige, nessun camino, nessuna TV, sala formale e parquet scuro

The large pattern of the custom rug is the perfect contrast to the organic pattern of the fireplace and the open, modern concept of the room. A wall of large glass doors open up to views of the Bay, Angel Island, and the San Francisco cityscape.
Photo credit: David Duncan Livingston

Clients' first home and there forever home with a family of four and in laws close, this home needed to be able to grow with the family. This most recent growth included a few home additions including the kids bathrooms (on suite) added on to the East end, the two original bathrooms were converted into one larger hall bath, the kitchen wall was blown out, entrying into a complete 22'x22' great room addition with a mudroom and half bath leading to the garage and the final addition a third car garage. This space is transitional and classic to last the test of time.

Foto di un grande soggiorno design aperto con libreria, pareti bianche, pavimento in legno massello medio, nessun camino e nessuna TV
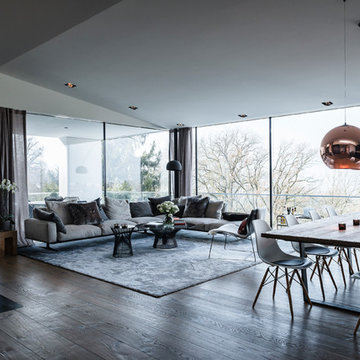
Ispirazione per un ampio soggiorno minimal aperto con nessuna TV, pareti bianche e parquet scuro
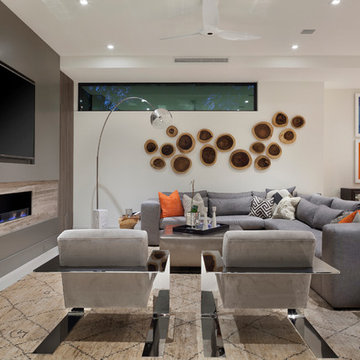
©Edward Butera / ibi designs / Boca Raton, Florida
Esempio di un grande soggiorno design aperto con pareti grigie, pavimento in gres porcellanato, camino lineare Ribbon e TV a parete
Esempio di un grande soggiorno design aperto con pareti grigie, pavimento in gres porcellanato, camino lineare Ribbon e TV a parete

A Brilliant Photo - Agneiszka Wormus
Foto di un ampio soggiorno stile americano aperto con libreria, pareti bianche, pavimento in legno massello medio, camino classico, cornice del camino in pietra e TV a parete
Foto di un ampio soggiorno stile americano aperto con libreria, pareti bianche, pavimento in legno massello medio, camino classico, cornice del camino in pietra e TV a parete
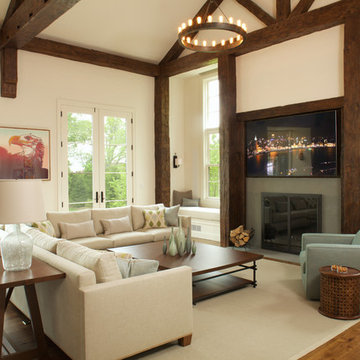
Rustic beams frame the architecture in this spectacular great room; custom sectional and tables.
Photographer: Mick Hales
Foto di un ampio soggiorno rustico aperto con pavimento in legno massello medio, camino classico e cornice del camino in pietra
Foto di un ampio soggiorno rustico aperto con pavimento in legno massello medio, camino classico e cornice del camino in pietra
Soggiorni aperti - Foto e idee per arredare
6
