Soggiorni ampi con pareti blu - Foto e idee per arredare
Filtra anche per:
Budget
Ordina per:Popolari oggi
161 - 180 di 756 foto
1 di 3
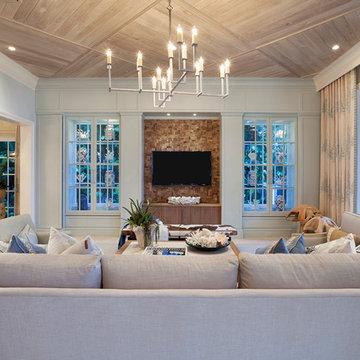
Ed Butera
Immagine di un ampio soggiorno classico aperto con parete attrezzata e pareti blu
Immagine di un ampio soggiorno classico aperto con parete attrezzata e pareti blu
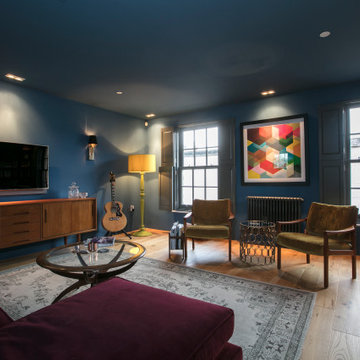
This townhouse in East Dulwich was newly built in sympathy with its Georgian neighbours. An imposing building set over four stories, the owners described their home as a ‘white box’, requiring full design and dressing.
The brief was to create defined spaces on each floor that reflected the owner’s bold tastes and appreciation of the Soho House aesthetic. A ‘club’ style den was created on the raised ground floor with a ‘speakeasy pub’ in the basement off the main entertaining space. The master suite in the eaves, housed a walk in wardrobe, ensuite with double sinks and shower. Throughout the home bold colour, varied textures and playful art were abundant.
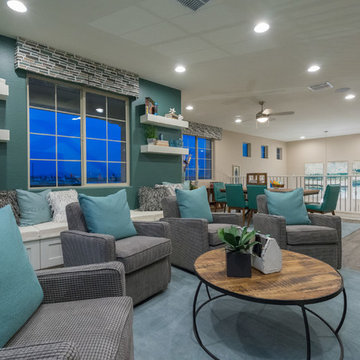
Immagine di un ampio soggiorno contemporaneo stile loft con sala giochi, pareti blu, pavimento in legno massello medio, TV a parete e pavimento grigio
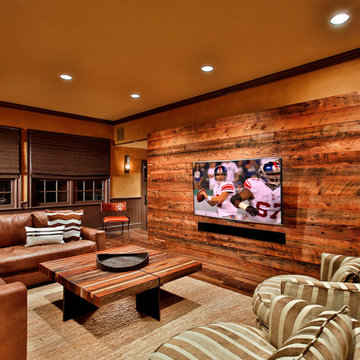
Opposite the pool table is the seating area. Deep leather couches mix perfectly with the rustic feel, and provide a great space for watching the game.
Scott Bergmann Photography
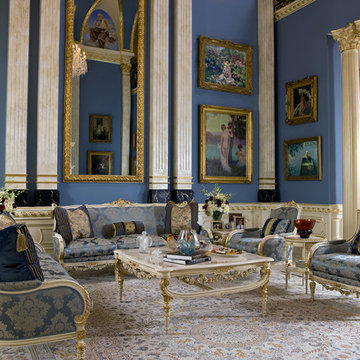
The grand salon emphasizes architectural detailing while embracing an intimate arrangement of furniture to maintain proper conversational proportion and scale. The rich textiles add layered texture and luxury while embodying comfort and beauty.
photo: Gordon Beall
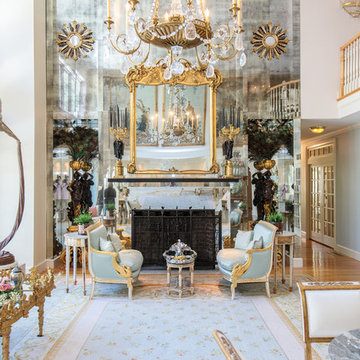
http://211westerlyroad.com/
Introducing a distinctive residence in the coveted Weston Estate's neighborhood. A striking antique mirrored fireplace wall accents the majestic family room. The European elegance of the custom millwork in the entertainment sized dining room accents the recently renovated designer kitchen. Decorative French doors overlook the tiered granite and stone terrace leading to a resort-quality pool, outdoor fireplace, wading pool and hot tub. The library's rich wood paneling, an enchanting music room and first floor bedroom guest suite complete the main floor. The grande master suite has a palatial dressing room, private office and luxurious spa-like bathroom. The mud room is equipped with a dumbwaiter for your convenience. The walk-out entertainment level includes a state-of-the-art home theatre, wine cellar and billiards room that leads to a covered terrace. A semi-circular driveway and gated grounds complete the landscape for the ultimate definition of luxurious living.
Eric Barry Photography

Architecture, Interior Design, Custom Furniture Design, & Art Curation by Chango & Co.
Photography by Raquel Langworthy
See the feature in Domino Magazine
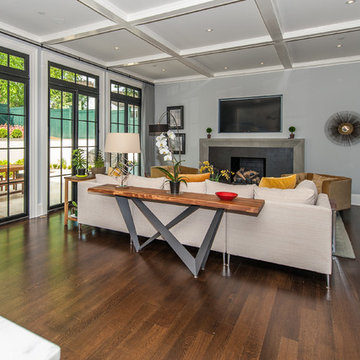
2016 MBIA Gold Award Winner: From whence an old one-story house once stood now stands this 5,000+ SF marvel that Finecraft built in the heart of Bethesda, MD.
Susie Soleimani Photography
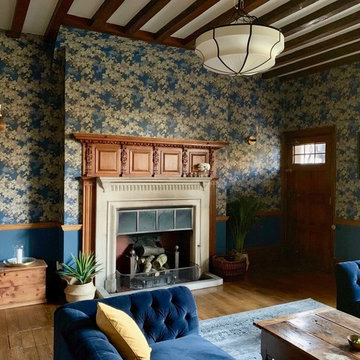
Before and After photos courtesy of my remote clients.
All details about this project can be found here:
https://blog.making-spaces.net/2019/04/01/vine-bleu-room-remote-design/
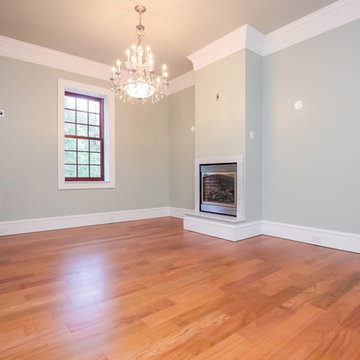
houselens
Esempio di un ampio soggiorno chic chiuso con sala formale, pareti blu, pavimento in legno massello medio, camino lineare Ribbon e cornice del camino in metallo
Esempio di un ampio soggiorno chic chiuso con sala formale, pareti blu, pavimento in legno massello medio, camino lineare Ribbon e cornice del camino in metallo
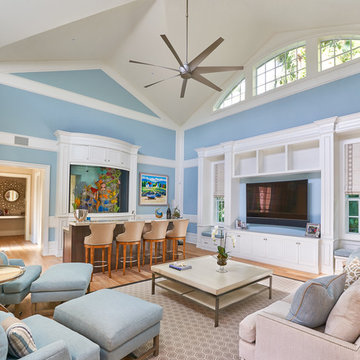
Spacious transitional coastal family room complete with wet bar and custom built-in fish tank, with window to the cabana bath. This coastal space is one of a kind and perfect for family and entertaining.
Photography by Simon Dale
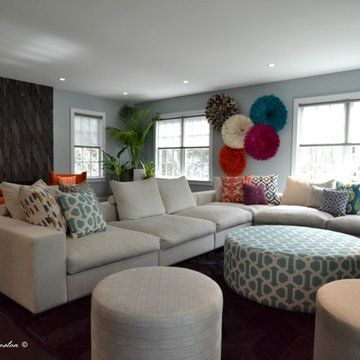
Ispirazione per un ampio soggiorno design chiuso con pareti blu, pavimento in legno massello medio, camino classico, cornice del camino piastrellata e TV a parete
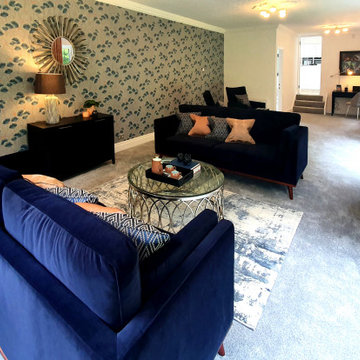
A large lounge in a very grand Art Deco house zoned into areas.
Immagine di un ampio soggiorno moderno chiuso con sala formale, pareti blu, moquette, pavimento grigio e carta da parati
Immagine di un ampio soggiorno moderno chiuso con sala formale, pareti blu, moquette, pavimento grigio e carta da parati
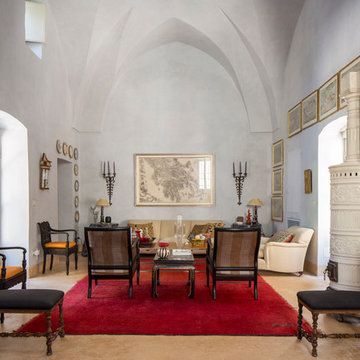
Ispirazione per un ampio soggiorno mediterraneo aperto con pareti blu, camino classico, cornice del camino in pietra, pavimento beige e sala formale
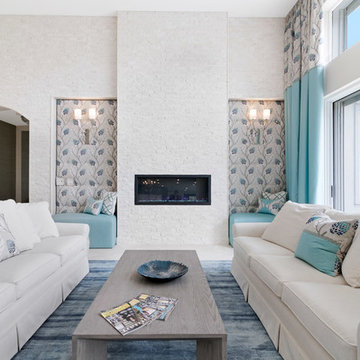
Ispirazione per un ampio soggiorno stile marinaro aperto con pareti blu, pavimento in marmo, camino lineare Ribbon, cornice del camino in pietra, parete attrezzata e pavimento beige
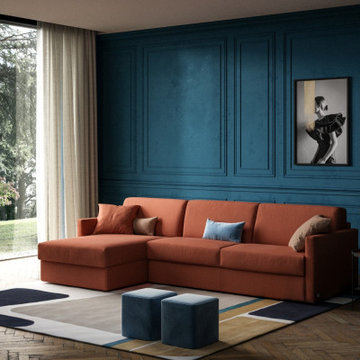
studi di interior styling, attraverso l'uso di colore, texture, materiali
Immagine di un ampio soggiorno contemporaneo aperto con pareti blu, boiserie, parquet scuro e pavimento beige
Immagine di un ampio soggiorno contemporaneo aperto con pareti blu, boiserie, parquet scuro e pavimento beige
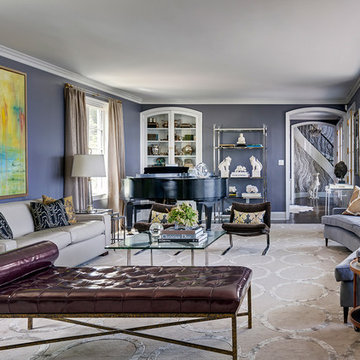
Photography by Francis Dzikowski / OTTO
Idee per un ampio soggiorno classico con pareti blu
Idee per un ampio soggiorno classico con pareti blu
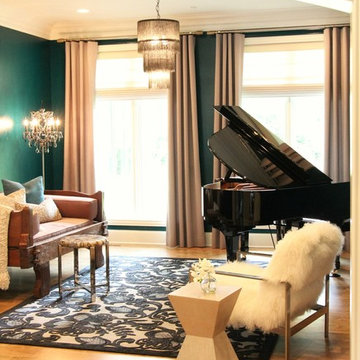
Design + Build Piano Room off the center hall features a daybed brought home from Thailand, baby grand piano, and fur chair. Grounded by a high gloss paint finish in a peacock color flanked with neutral window treatments.
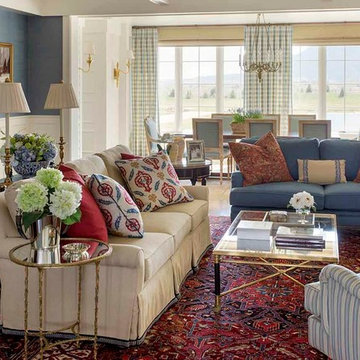
A casual living room which opens to the more casual dining porch in the background. This home was designed to feel like an old estate that had been added onto throughout the years. The dining porch, which is fully enclosed was designed to look like a once open porch area. Eric Roth Photography
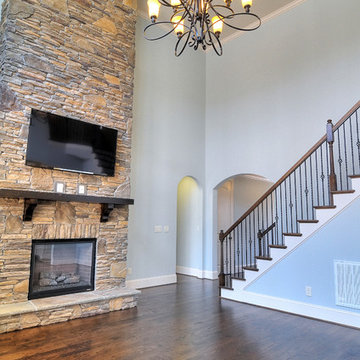
Immagine di un ampio soggiorno tradizionale aperto con pareti blu, parquet scuro, cornice del camino in pietra e TV a parete
Soggiorni ampi con pareti blu - Foto e idee per arredare
9