Soggiorni ampi con pareti blu - Foto e idee per arredare
Filtra anche per:
Budget
Ordina per:Popolari oggi
141 - 160 di 756 foto
1 di 3
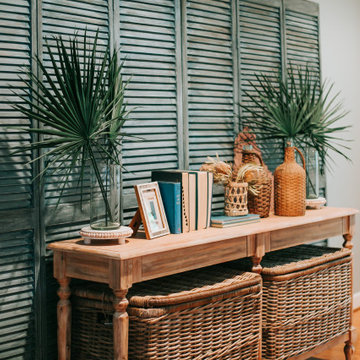
What really brings this space to life are all of the decorative accents incorporated throughout the room. On the console in front of the painted shutters, we layered it with vases filled with preserved palm fronds; woven demijohns; vintage books; photos of family; etc. All of these pieces, along with the Turkish pillows and custom pieces of art, add so much character and depth.
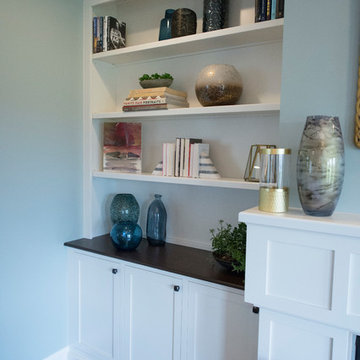
Foto di un ampio soggiorno chic con pareti blu, pavimento in legno massello medio, camino classico, cornice del camino piastrellata, parete attrezzata e pavimento marrone
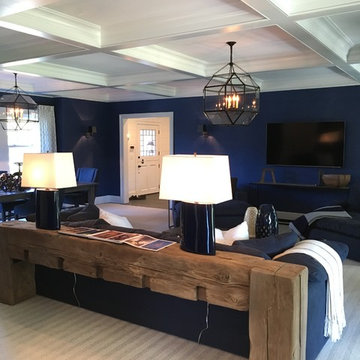
Family room.
Foto di un ampio soggiorno stile marino aperto con pareti blu, parquet scuro, camino bifacciale e TV a parete
Foto di un ampio soggiorno stile marino aperto con pareti blu, parquet scuro, camino bifacciale e TV a parete
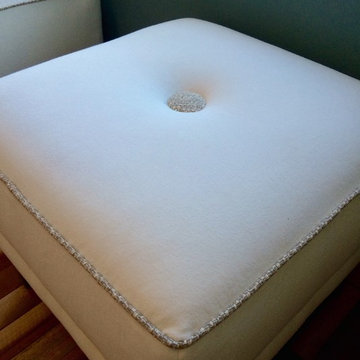
Sarah Brooks.
Immagine di un ampio soggiorno stile marinaro aperto con pareti blu, pavimento in legno massello medio, camino classico, cornice del camino piastrellata e TV a parete
Immagine di un ampio soggiorno stile marinaro aperto con pareti blu, pavimento in legno massello medio, camino classico, cornice del camino piastrellata e TV a parete
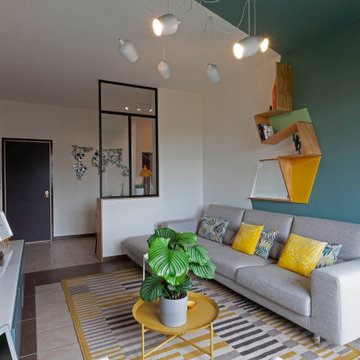
Il soggiorno è stato rinnovato grazie agli arredi su misura e alla componente decorativa, che coinvolge pareti e soffitto. Il colore in particolare segue il disegno della libreria a parete.
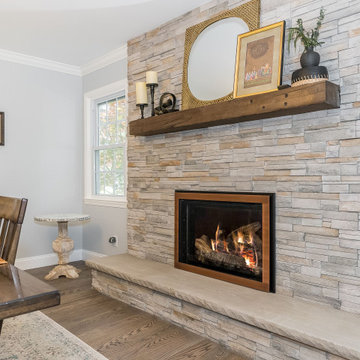
Total first floor renovation in Bridgewater, NJ. This young family added 50% more space and storage to their home without moving. By reorienting rooms and using their existing space more creatively, we were able to achieve all their wishes. This comprehensive 8 month renovation included:
1-removal of a wall between the kitchen and old dining room to double the kitchen space.
2-closure of a window in the family room to reorient the flow and create a 186" long bookcase/storage/tv area with seating now facing the new kitchen.
3-a dry bar
4-a dining area in the kitchen/family room
5-total re-think of the laundry room to get them organized and increase storage/functionality
6-moving the dining room location and office
7-new ledger stone fireplace
8-enlarged opening to new dining room and custom iron handrail and balusters
9-2,000 sf of new 5" plank red oak flooring in classic grey color with color ties on ceiling in family room to match
10-new window in kitchen
11-custom iron hood in kitchen
12-creative use of tile
13-new trim throughout
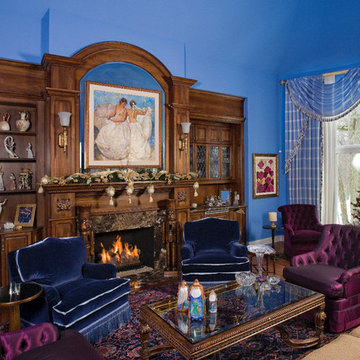
Photography by Linda Oyama Bryan. http://pickellbuilders.com.
Living Room with Walnut Built Ins, wet bar with leaded glass front cabinets, and fireplace mantle. Red oak flooring and brass wall sconces.
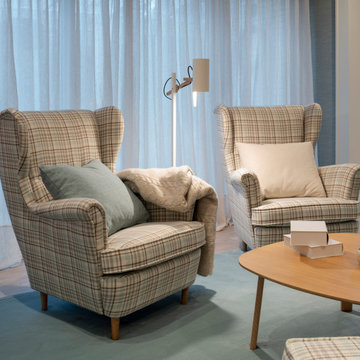
Proyecto de decoración de reforma integral de vivienda: Sube Interiorismo, Bilbao.
Fotografía Erlantz Biderbost
Foto di un ampio soggiorno chic aperto con libreria, pareti blu, parquet chiaro, nessun camino, parete attrezzata e pavimento marrone
Foto di un ampio soggiorno chic aperto con libreria, pareti blu, parquet chiaro, nessun camino, parete attrezzata e pavimento marrone
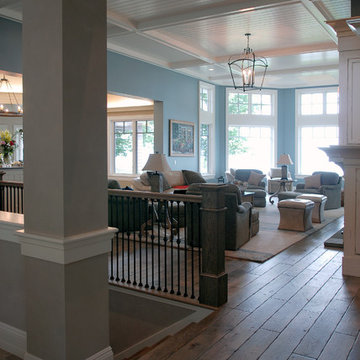
Comforting yet beautifully curated, soft colors and gently distressed wood work craft a welcoming kitchen. The coffered beadboard ceiling and gentle blue walls in the family room are just the right balance for the quarry stone fireplace, replete with surrounding built-in bookcases. 7” wide-plank Vintage French Oak Rustic Character Victorian Collection Tuscany edge hand scraped medium distressed in Stone Grey Satin Hardwax Oil. For more information please email us at: sales@signaturehardwoods.com
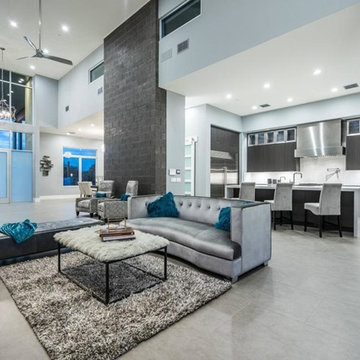
With an open floor plan, this Modern Home has vaulted ceilings with intricate brick work on the wall.
Idee per un ampio soggiorno minimalista aperto con angolo bar, pareti blu, pavimento in gres porcellanato, nessun camino, cornice del camino in pietra, TV a parete e pavimento grigio
Idee per un ampio soggiorno minimalista aperto con angolo bar, pareti blu, pavimento in gres porcellanato, nessun camino, cornice del camino in pietra, TV a parete e pavimento grigio
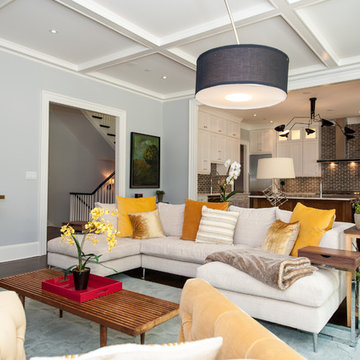
2016 MBIA Gold Award Winner: From whence an old one-story house once stood now stands this 5,000+ SF marvel that Finecraft built in the heart of Bethesda, MD.
Thomson & Cooke Architects
Susie Soleimani Photography
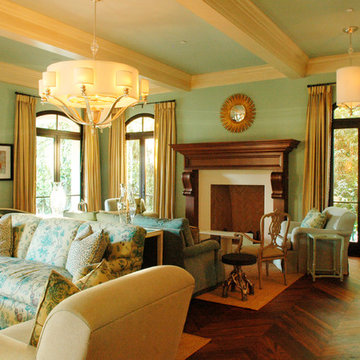
Idee per un ampio soggiorno tradizionale chiuso con sala formale, parquet scuro, camino classico, cornice del camino in legno, nessuna TV e pareti blu
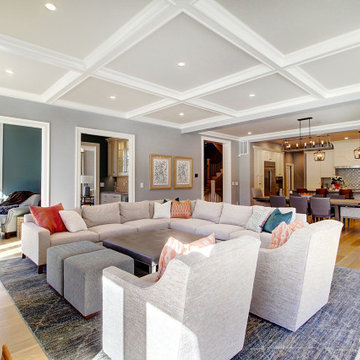
Idee per un ampio soggiorno classico aperto con pareti blu, parquet chiaro, camino classico, cornice del camino in pietra, TV a parete, pavimento marrone e travi a vista
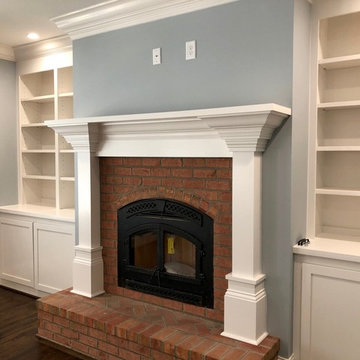
Idee per un ampio soggiorno classico con pareti blu, parquet scuro, stufa a legna, cornice del camino in mattoni, TV a parete e pavimento marrone
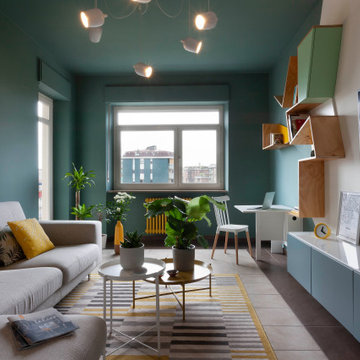
Il soggiorno è stato rinnovato grazie agli arredi su misura e alla componente decorativa, che coinvolge pareti e soffitto.
Ispirazione per un ampio soggiorno scandinavo aperto con libreria, pareti blu, pavimento con piastrelle in ceramica, nessun camino, TV a parete, pavimento beige e pannellatura
Ispirazione per un ampio soggiorno scandinavo aperto con libreria, pareti blu, pavimento con piastrelle in ceramica, nessun camino, TV a parete, pavimento beige e pannellatura
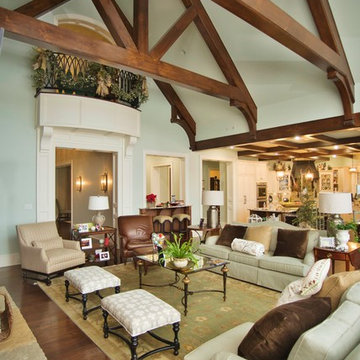
What an entry into this living room with all custom beam work and an open kitchen.
Ispirazione per un ampio soggiorno country aperto con sala formale, pareti blu e pavimento in legno massello medio
Ispirazione per un ampio soggiorno country aperto con sala formale, pareti blu e pavimento in legno massello medio
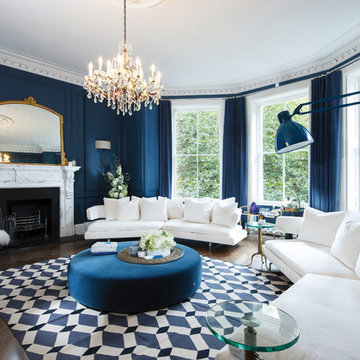
Mark Bolton
Immagine di un ampio soggiorno bohémian chiuso con sala formale, pareti blu, pavimento in legno massello medio, camino classico, cornice del camino in pietra, nessuna TV e pavimento marrone
Immagine di un ampio soggiorno bohémian chiuso con sala formale, pareti blu, pavimento in legno massello medio, camino classico, cornice del camino in pietra, nessuna TV e pavimento marrone
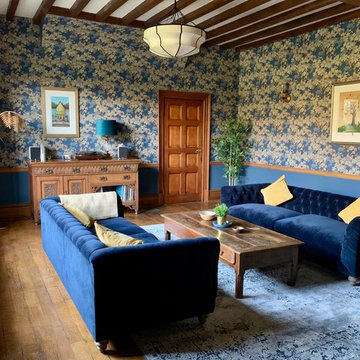
Before and After photos courtesy of my remote clients.
All details about this project can be found here:
https://blog.making-spaces.net/2019/04/01/vine-bleu-room-remote-design/
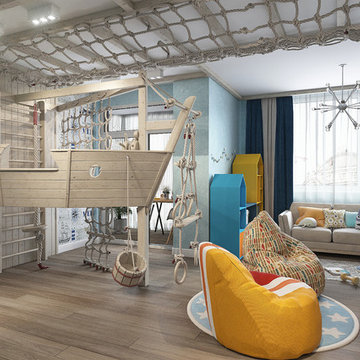
Idee per un ampio soggiorno minimal stile loft con pareti blu, pavimento beige, sala giochi, pavimento in legno massello medio, nessun camino e parete attrezzata
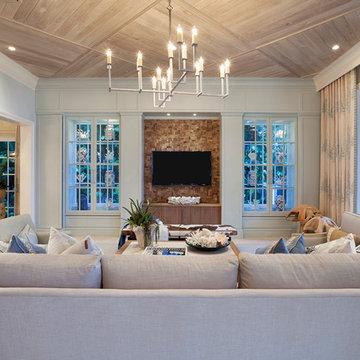
Ed Butera
Immagine di un ampio soggiorno classico aperto con parete attrezzata e pareti blu
Immagine di un ampio soggiorno classico aperto con parete attrezzata e pareti blu
Soggiorni ampi con pareti blu - Foto e idee per arredare
8