Soggiorni ampi con pareti blu - Foto e idee per arredare
Filtra anche per:
Budget
Ordina per:Popolari oggi
201 - 220 di 756 foto
1 di 3
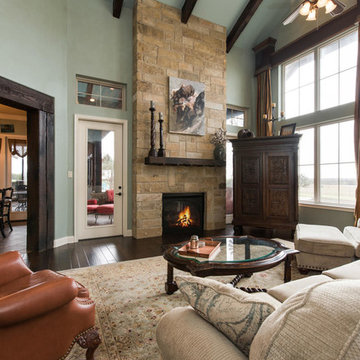
Foto di un ampio soggiorno stile rurale aperto con pareti blu, parquet scuro, camino bifacciale, cornice del camino in pietra e TV nascosta
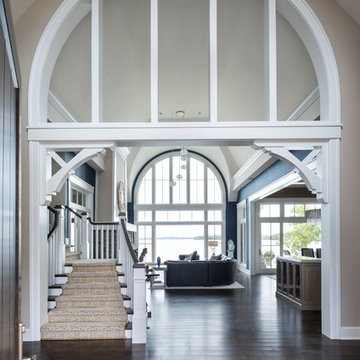
Openly spaced yet warm and inviting, this entryway features high ceilings and plenty of natural light that sets the mood for the entire home. The vast wood floor swiftly guides guests through the house creating a smooth transition from room to room. Not heavily decorated, the design elements of the structure stand out and captivate all eyes.
LandMark Photography
Sharatt Architect
Builder: Kyle Hunt
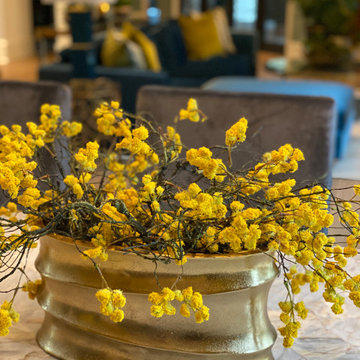
View from Dining to Living Room
Immagine di un ampio soggiorno moderno aperto con pareti blu, parquet chiaro, camino classico, cornice del camino in cemento, nessuna TV e pavimento grigio
Immagine di un ampio soggiorno moderno aperto con pareti blu, parquet chiaro, camino classico, cornice del camino in cemento, nessuna TV e pavimento grigio
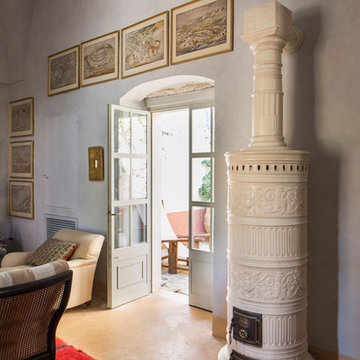
Esempio di un ampio soggiorno mediterraneo aperto con pareti blu, camino classico, cornice del camino in pietra e pavimento beige
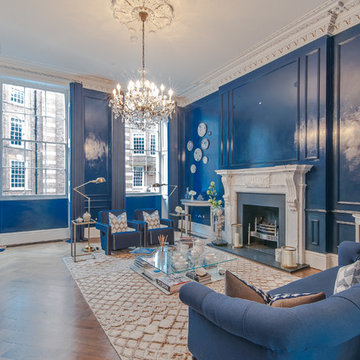
Immagine di un ampio soggiorno classico aperto con sala formale, pareti blu, parquet scuro, camino classico, cornice del camino in pietra e nessuna TV
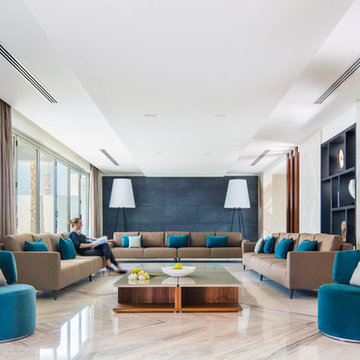
Esempio di un ampio soggiorno moderno aperto con sala formale, pareti blu, pavimento in marmo, nessun camino, nessuna TV e pavimento grigio
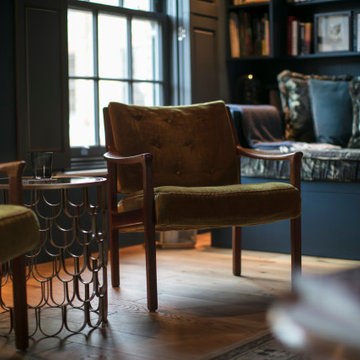
This townhouse in East Dulwich was newly built in sympathy with its Georgian neighbours. An imposing building set over four stories, the owners described their home as a ‘white box’, requiring full design and dressing.
The brief was to create defined spaces on each floor that reflected the owner’s bold tastes and appreciation of the Soho House aesthetic. A ‘club’ style den was created on the raised ground floor with a ‘speakeasy pub’ in the basement off the main entertaining space. The master suite in the eaves, housed a walk in wardrobe, ensuite with double sinks and shower. Throughout the home bold colour, varied textures and playful art were abundant.
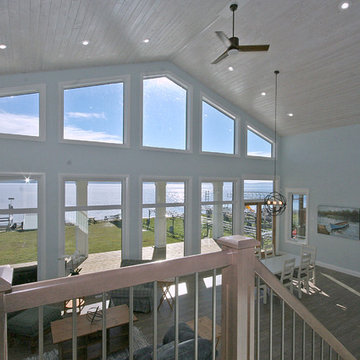
wow! 18' high ceilings
Immagine di un ampio soggiorno stile marino stile loft con pareti blu, parquet chiaro, camino classico, cornice del camino in pietra e TV a parete
Immagine di un ampio soggiorno stile marino stile loft con pareti blu, parquet chiaro, camino classico, cornice del camino in pietra e TV a parete
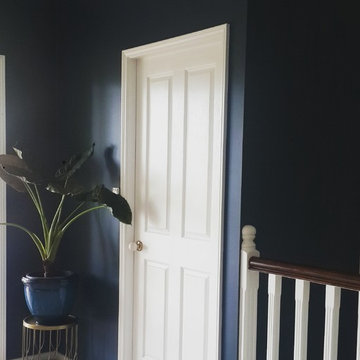
Living Room in white and navy with gold accents, palm trees and walnut finishes. This home was transformed on a very tight budget. We retained all fixtures, reworked what we could and designed the colour palette and finishes to tie themselves in.
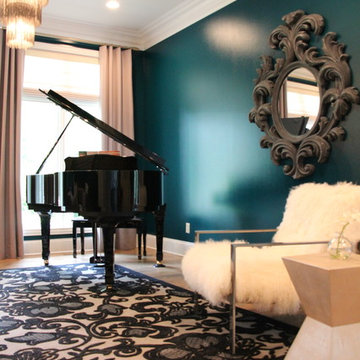
Design + Build Piano Room off the center hall features a daybed brought home from Thailand, baby grand piano, and fur chair. Grounded by a high gloss paint finish in a peacock color flanked with neutral window treatments.
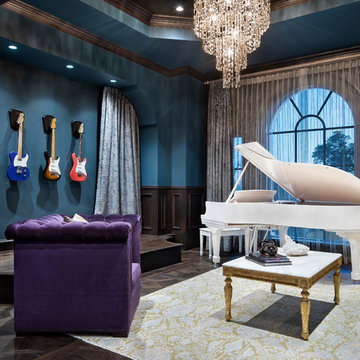
Esempio di un ampio soggiorno classico aperto con sala della musica, pareti blu, parquet scuro e pavimento marrone
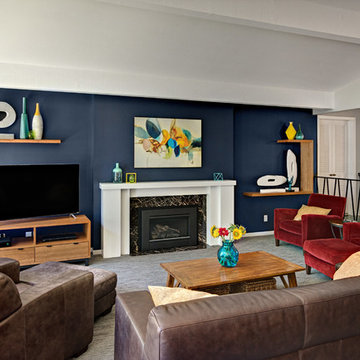
Custom Cherry floating shelves match existing furniture and help not clog the walls. Textured carpet add a consistent element to the room and the original "V" shaped railing was the inspiration for the design on the island.
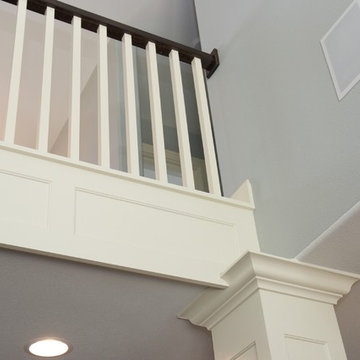
Two-story great room runway.
Ispirazione per un ampio soggiorno classico aperto con pareti blu, parquet scuro, camino classico, cornice del camino in pietra e TV a parete
Ispirazione per un ampio soggiorno classico aperto con pareti blu, parquet scuro, camino classico, cornice del camino in pietra e TV a parete
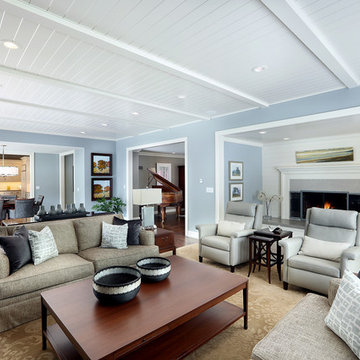
Located in the heart of a 1920’s urban neighborhood, this classically designed home went through a dramatic transformation. Several updates over the years had rendered the space dated and feeling disjointed. The main level received cosmetic updates to the kitchen, dining, formal living and family room to bring the decor out of the 90’s and into the 21st century. Space from a coat closet and laundry room was reallocated to the transformation of a storage closet into a stylish powder room. Upstairs, custom cabinetry, built-ins, along with fixture and material updates revamped the look and feel of the bedrooms and bathrooms. But the most striking alterations occurred on the home’s exterior, with the addition of a 24′ x 52′ pool complete with built-in tanning shelf, programmable LED lights and bubblers as well as an elevated spa with waterfall feature. A custom pool house was added to compliment the original architecture of the main home while adding a kitchenette, changing facilities and storage space to enhance the functionality of the pool area. The landscaping received a complete overhaul and Oaks Rialto pavers were added surrounding the pool, along with a lounge space shaded by a custom-built pergola. These renovations and additions converted this residence from well-worn to a stunning, urban oasis.
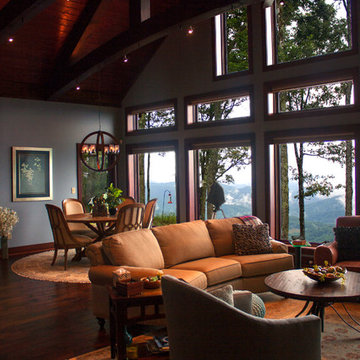
Upon walking past the front foyer, the great room opens up to reveal breathtaking mountain views framed by exposed mortise-and-tenon timber-framed trusses.
Rowan Parris, Rainsparrow Photography
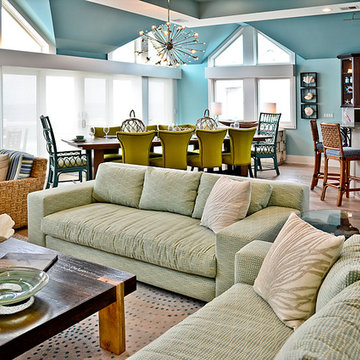
Between The Sheets, LLC is a luxury linen and bath store on Long Beach Island, NJ. We offer the best of the best in luxury linens, furniture, window treatments, area rugs and home accessories as well as full interior design services.
Photography by Joan Phillips
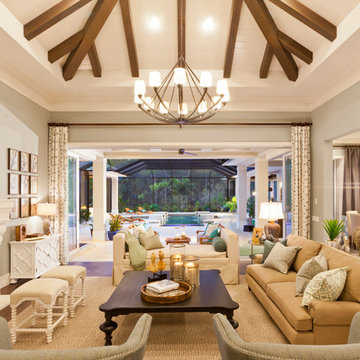
Muted colors lead you to The Victoria, a 5,193 SF model home where architectural elements, features and details delight you in every room. This estate-sized home is located in The Concession, an exclusive, gated community off University Parkway at 8341 Lindrick Lane. John Cannon Homes, newest model offers 3 bedrooms, 3.5 baths, great room, dining room and kitchen with separate dining area. Completing the home is a separate executive-sized suite, bonus room, her studio and his study and 3-car garage.
Gene Pollux Photography
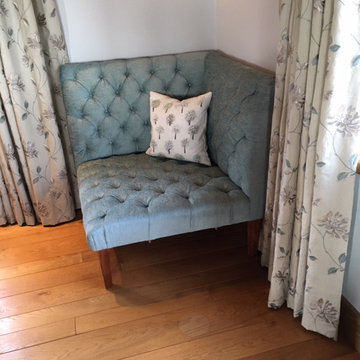
One of a pair of chairs which can be put together to form a sof, deigned to complement the GPJBaker Honeysuckle embroidered curtains.
Ispirazione per un ampio soggiorno country con pareti blu
Ispirazione per un ampio soggiorno country con pareti blu
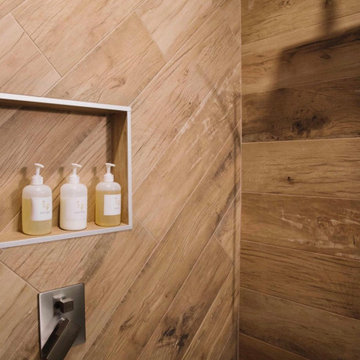
Immagine di un ampio soggiorno design aperto con pareti blu, pavimento in cemento, pavimento grigio, soffitto in legno e pannellatura
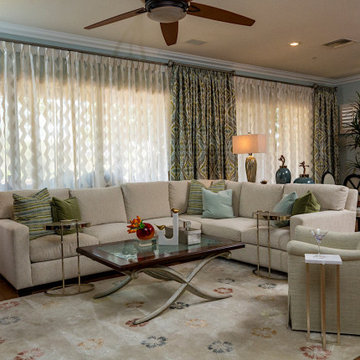
Remodeled a cookie cutter Anthem Country Club home into a personalized custom home. New wood flooring, new baseboard, new crown molding, paint, new kitchen, new baths, new furnishing and accessories.
Soggiorni ampi con pareti blu - Foto e idee per arredare
11