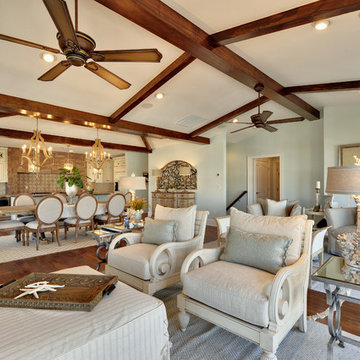Soggiorni ampi con pareti blu - Foto e idee per arredare
Filtra anche per:
Budget
Ordina per:Popolari oggi
81 - 100 di 756 foto
1 di 3
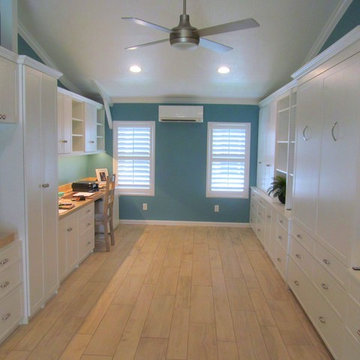
MULTI PURPOSE ROOM-This galley type room has a little of everything. Home Office and Guest room featuring a Murphy bed (wall bed) entertainment center and plenty of storage and display areas. Serving the Treasure Coast: Indian River, St. Lucie, Martin & Palm Beach Counties
Photo by A Closet Enterprise Inc.
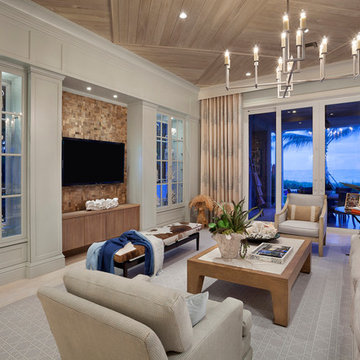
Ed Butera
Esempio di un ampio soggiorno classico aperto con parete attrezzata e pareti blu
Esempio di un ampio soggiorno classico aperto con parete attrezzata e pareti blu

Comforting yet beautifully curated, soft colors and gently distressed wood work craft a welcoming kitchen. The coffered beadboard ceiling and gentle blue walls in the family room are just the right balance for the quarry stone fireplace, replete with surrounding built-in bookcases. 7” wide-plank Vintage French Oak Rustic Character Victorian Collection Tuscany edge hand scraped medium distressed in Stone Grey Satin Hardwax Oil. For more information please email us at: sales@signaturehardwoods.com
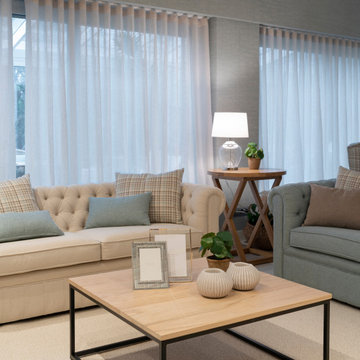
Proyecto de decoración de reforma integral de vivienda: Sube Interiorismo, Bilbao.
Fotografía Erlantz Biderbost
Foto di un ampio soggiorno tradizionale aperto con libreria, pareti blu, parquet chiaro, nessun camino, parete attrezzata e pavimento marrone
Foto di un ampio soggiorno tradizionale aperto con libreria, pareti blu, parquet chiaro, nessun camino, parete attrezzata e pavimento marrone
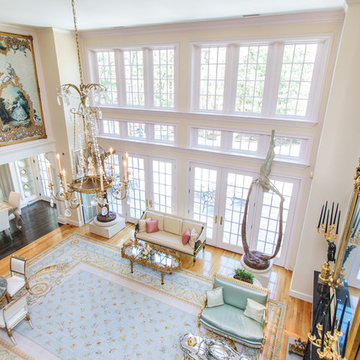
http://211westerlyroad.com/
Introducing a distinctive residence in the coveted Weston Estate's neighborhood. A striking antique mirrored fireplace wall accents the majestic family room. The European elegance of the custom millwork in the entertainment sized dining room accents the recently renovated designer kitchen. Decorative French doors overlook the tiered granite and stone terrace leading to a resort-quality pool, outdoor fireplace, wading pool and hot tub. The library's rich wood paneling, an enchanting music room and first floor bedroom guest suite complete the main floor. The grande master suite has a palatial dressing room, private office and luxurious spa-like bathroom. The mud room is equipped with a dumbwaiter for your convenience. The walk-out entertainment level includes a state-of-the-art home theatre, wine cellar and billiards room that leads to a covered terrace. A semi-circular driveway and gated grounds complete the landscape for the ultimate definition of luxurious living.
Eric Barry Photography

Builder: J. Peterson Homes
Interior Designer: Francesca Owens
Photographers: Ashley Avila Photography, Bill Hebert, & FulView
Capped by a picturesque double chimney and distinguished by its distinctive roof lines and patterned brick, stone and siding, Rookwood draws inspiration from Tudor and Shingle styles, two of the world’s most enduring architectural forms. Popular from about 1890 through 1940, Tudor is characterized by steeply pitched roofs, massive chimneys, tall narrow casement windows and decorative half-timbering. Shingle’s hallmarks include shingled walls, an asymmetrical façade, intersecting cross gables and extensive porches. A masterpiece of wood and stone, there is nothing ordinary about Rookwood, which combines the best of both worlds.
Once inside the foyer, the 3,500-square foot main level opens with a 27-foot central living room with natural fireplace. Nearby is a large kitchen featuring an extended island, hearth room and butler’s pantry with an adjacent formal dining space near the front of the house. Also featured is a sun room and spacious study, both perfect for relaxing, as well as two nearby garages that add up to almost 1,500 square foot of space. A large master suite with bath and walk-in closet which dominates the 2,700-square foot second level which also includes three additional family bedrooms, a convenient laundry and a flexible 580-square-foot bonus space. Downstairs, the lower level boasts approximately 1,000 more square feet of finished space, including a recreation room, guest suite and additional storage.
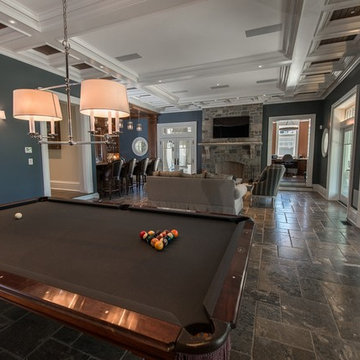
Photographer: Kevin Colquhoun
Esempio di un ampio soggiorno tradizionale chiuso con pareti blu, pavimento in pietra calcarea, cornice del camino in pietra e TV a parete
Esempio di un ampio soggiorno tradizionale chiuso con pareti blu, pavimento in pietra calcarea, cornice del camino in pietra e TV a parete
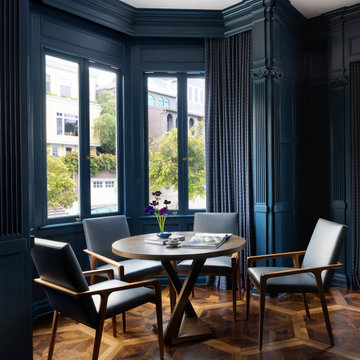
We juxtaposed bold colors and contemporary furnishings with the early twentieth-century interior architecture for this four-level Pacific Heights Edwardian. The home's showpiece is the living room, where the walls received a rich coat of blackened teal blue paint with a high gloss finish, while the high ceiling is painted off-white with violet undertones. Against this dramatic backdrop, we placed a streamlined sofa upholstered in an opulent navy velour and companioned it with a pair of modern lounge chairs covered in raspberry mohair. An artisanal wool and silk rug in indigo, wine, and smoke ties the space together.
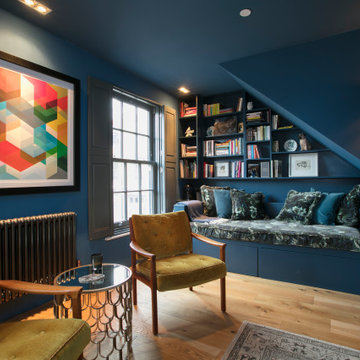
This townhouse in East Dulwich was newly built in sympathy with its Georgian neighbours. An imposing building set over four stories, the owners described their home as a ‘white box’, requiring full design and dressing.
The brief was to create defined spaces on each floor that reflected the owner’s bold tastes and appreciation of the Soho House aesthetic. A ‘club’ style den was created on the raised ground floor with a ‘speakeasy pub’ in the basement off the main entertaining space. The master suite in the eaves, housed a walk in wardrobe, ensuite with double sinks and shower. Throughout the home bold colour, varied textures and playful art were abundant.
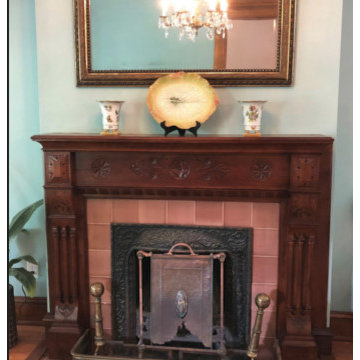
We used Benjamin Moore, Gossamer Blue #2123-40 for the living room walls and Benjamin Moore Ocean Air #2123-50 for the living room ceiling. A variety of blues, a color palette derived from the colors in the original stained glass windows. Queen Anne Victorian, Fairfield, Iowa. Belltown Design. Photography by Corelee Dey and Sharon Schmidt.
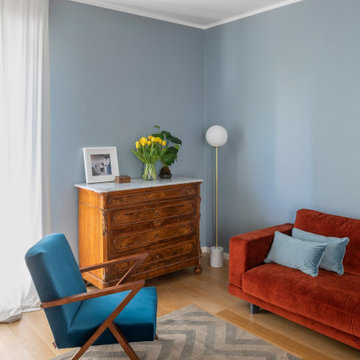
Foto: Federico Villa Studio
Immagine di un ampio soggiorno moderno aperto con libreria, pareti blu, parquet chiaro, TV a parete e con abbinamento di mobili antichi e moderni
Immagine di un ampio soggiorno moderno aperto con libreria, pareti blu, parquet chiaro, TV a parete e con abbinamento di mobili antichi e moderni
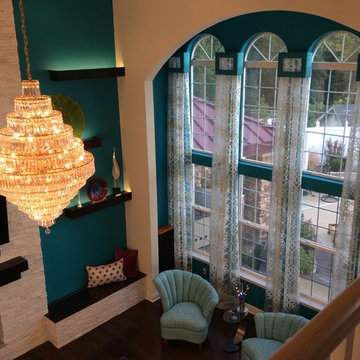
Floating shelves that can be lit to enhance the glass art create drama for this 2 story wall. Seating on either side of the fireplace hides children's toys. The fireplace was transformed using white stacked stone.
Two story arched window with cornice boxes and sheer curtains
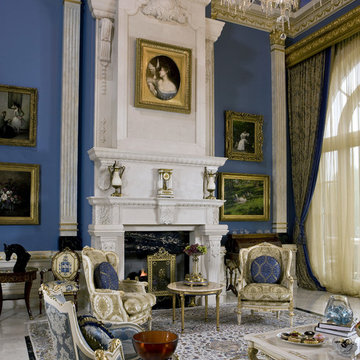
The grand salon emphasizes architectural detailing while embracing an intimate arrangement of furniture to maintain proper conversational proportion and scale. The rich textiles add layered texture and luxury while embodying comfort and beauty.
photo credit: Gordon Beall
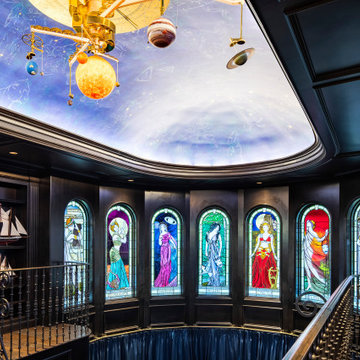
Idee per un ampio soggiorno chic aperto con libreria, pareti blu, parquet scuro, nessun camino, nessuna TV e pavimento marrone
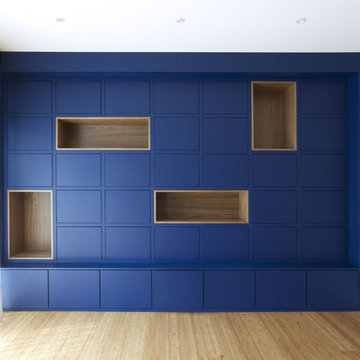
Une bibliothèque bleue dans le grand salon prête à accueillir une méridienne en velours, tapis, fauteuil et table basse pour un ensemble chic et chaleureux.
La bibliothèque se compose de 4 niches en noyer et de rangements fermés. La partie basse est plus profonde pour permettre de s'assoir ou poser des objets.
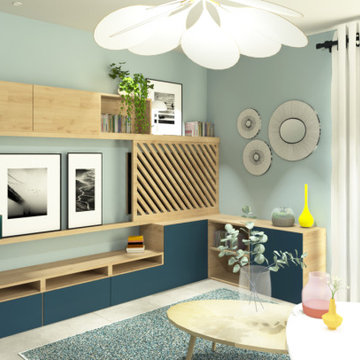
Ispirazione per un ampio soggiorno minimal aperto con pareti blu, pavimento con piastrelle in ceramica, stufa a legna, TV nascosta e pavimento beige
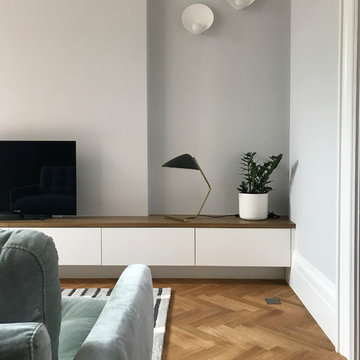
Modernist Living Room
Esempio di un ampio soggiorno minimalista chiuso con pareti blu, pavimento in legno massello medio, parete attrezzata e pavimento marrone
Esempio di un ampio soggiorno minimalista chiuso con pareti blu, pavimento in legno massello medio, parete attrezzata e pavimento marrone
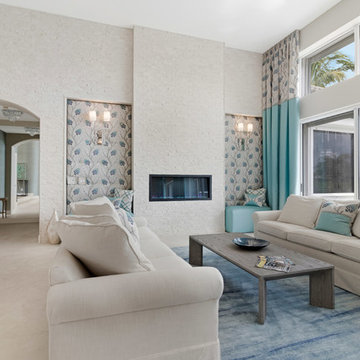
Idee per un ampio soggiorno costiero aperto con pareti blu, pavimento in marmo, camino lineare Ribbon, cornice del camino in pietra, parete attrezzata e pavimento beige
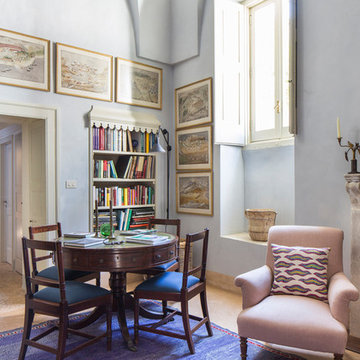
Idee per un ampio soggiorno mediterraneo aperto con pareti blu, camino classico, cornice del camino in pietra e pavimento beige
Soggiorni ampi con pareti blu - Foto e idee per arredare
5
