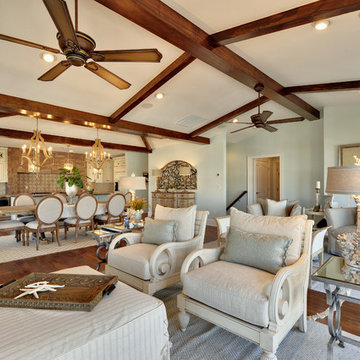Soggiorni ampi con pareti blu - Foto e idee per arredare
Filtra anche per:
Budget
Ordina per:Popolari oggi
41 - 60 di 756 foto
1 di 3

A 6 bedroom full-house renovation of a Queen-Anne style villa, using punchy colour & dramatic statements to create an exciting & functional home for a busy couple, their 3 kids & dog. We completely altered the flow of the house, creating generous architectural links & a sweeping stairwell; both opening up spaces, but also catering for the flexibility of privacy required with a growing family. Our clients' bravery & love of drama allowed us to experiment with bold colour and pattern, and by adding in a rich, eclectic mix of vintage and modern furniture, we've created a super-comfortable, high-glamor family home.

The very high ceilings of this living room create a focal point as you enter the long foyer. The fabric on the curtains, a semi transparent linen, permits the natural light to seep through the entire space. A Floridian environment was created by using soft aqua blues throughout. The furniture is Christopher Guy modern sofas and the glass tables adding an airy feel. The silver and crystal leaf motif chandeliers finish the composition. Our Aim was to bring the outside landscape of beautiful tropical greens and orchids indoors.
Photography by: Claudia Uribe
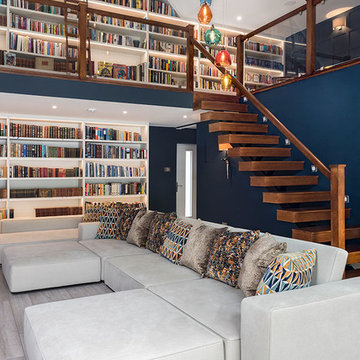
Johnathan Little Photography
Immagine di un ampio soggiorno design con libreria, pareti blu e pavimento grigio
Immagine di un ampio soggiorno design con libreria, pareti blu e pavimento grigio
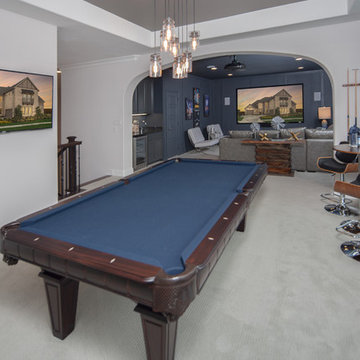
Game room and media room are separated by an arch but still allow company and families to interact from both rooms. The pull table is blue to pull in the colors of the accent walls in both rooms. Tall pub tables are placed at both ends of the game room and a wall mounted TV so everyone can enjoy TV and play pool at the same time.

Ric Marder
Idee per un ampio soggiorno tradizionale chiuso con pareti blu, moquette, camino classico, cornice del camino in pietra, TV a parete e pavimento grigio
Idee per un ampio soggiorno tradizionale chiuso con pareti blu, moquette, camino classico, cornice del camino in pietra, TV a parete e pavimento grigio
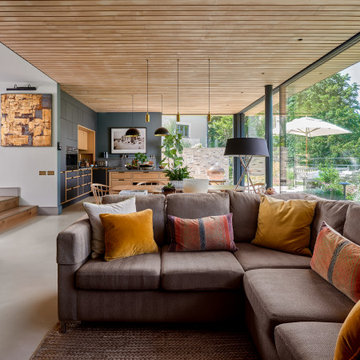
Ispirazione per un ampio soggiorno aperto con sala formale, pareti blu, pavimento in cemento, camino ad angolo, cornice del camino in metallo, pavimento grigio e soffitto in legno

Builder: J. Peterson Homes
Interior Designer: Francesca Owens
Photographers: Ashley Avila Photography, Bill Hebert, & FulView
Capped by a picturesque double chimney and distinguished by its distinctive roof lines and patterned brick, stone and siding, Rookwood draws inspiration from Tudor and Shingle styles, two of the world’s most enduring architectural forms. Popular from about 1890 through 1940, Tudor is characterized by steeply pitched roofs, massive chimneys, tall narrow casement windows and decorative half-timbering. Shingle’s hallmarks include shingled walls, an asymmetrical façade, intersecting cross gables and extensive porches. A masterpiece of wood and stone, there is nothing ordinary about Rookwood, which combines the best of both worlds.
Once inside the foyer, the 3,500-square foot main level opens with a 27-foot central living room with natural fireplace. Nearby is a large kitchen featuring an extended island, hearth room and butler’s pantry with an adjacent formal dining space near the front of the house. Also featured is a sun room and spacious study, both perfect for relaxing, as well as two nearby garages that add up to almost 1,500 square foot of space. A large master suite with bath and walk-in closet which dominates the 2,700-square foot second level which also includes three additional family bedrooms, a convenient laundry and a flexible 580-square-foot bonus space. Downstairs, the lower level boasts approximately 1,000 more square feet of finished space, including a recreation room, guest suite and additional storage.
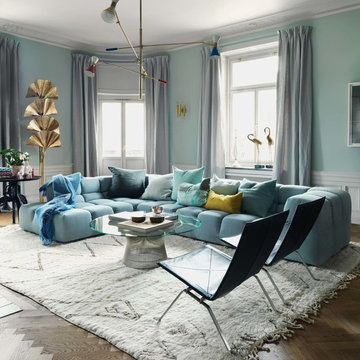
Jonas Ingerstedt
Idee per un ampio soggiorno bohémian aperto con pareti blu e pavimento in legno massello medio
Idee per un ampio soggiorno bohémian aperto con pareti blu e pavimento in legno massello medio

A pink velvet sofa pops against dark teal walls with traditional millwork. The lucite coffee table adds a modern touch and offsets the traditional heavy mantle. Animal prints, plush accent pillows and a soft area rug make this living room anything but stuffy.
Summer Thornton Design, Inc.
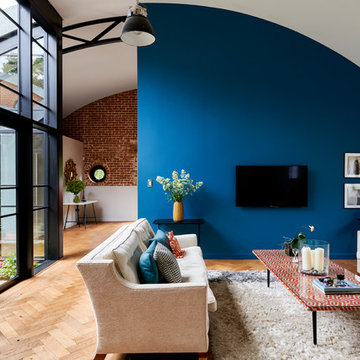
Idee per un ampio soggiorno contemporaneo aperto con pareti blu, pavimento marrone, pavimento in legno massello medio, nessun camino e TV a parete
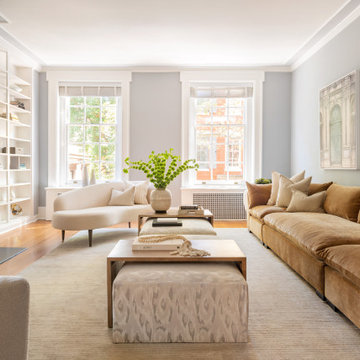
In the family room sits a 12-foot custom sectional sofa with two one-of-a-kind ottomans with a neutral print fabric that serves as coffee tables along with mirroring curved chaise lounges for an abundance of seating fit for large groups.

Immagine di un ampio soggiorno minimal chiuso con pareti blu, pavimento in legno massello medio, camino classico, cornice del camino in metallo e TV autoportante
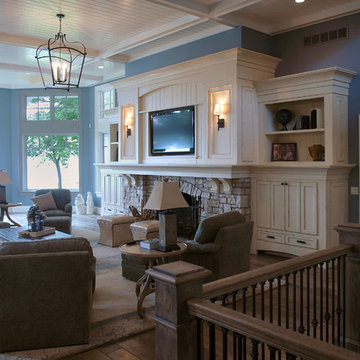
Comforting yet beautifully curated, soft colors and gently distressed wood work craft a welcoming kitchen. The coffered beadboard ceiling and gentle blue walls in the family room are just the right balance for the quarry stone fireplace, replete with surrounding built-in bookcases. 7” wide-plank Vintage French Oak Rustic Character Victorian Collection Tuscany edge hand scraped medium distressed in Stone Grey Satin Hardwax Oil. For more information please email us at: sales@signaturehardwoods.com
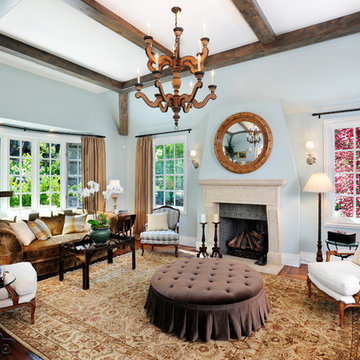
Builder: Markay Johnson Construction
visit: www.mjconstruction.com
Project Details:
Located on a beautiful corner lot of just over one acre, this sumptuous home presents Country French styling – with leaded glass windows, half-timber accents, and a steeply pitched roof finished in varying shades of slate. Completed in 2006, the home is magnificently appointed with traditional appeal and classic elegance surrounding a vast center terrace that accommodates indoor/outdoor living so easily. Distressed walnut floors span the main living areas, numerous rooms are accented with a bowed wall of windows, and ceilings are architecturally interesting and unique. There are 4 additional upstairs bedroom suites with the convenience of a second family room, plus a fully equipped guest house with two bedrooms and two bathrooms. Equally impressive are the resort-inspired grounds, which include a beautiful pool and spa just beyond the center terrace and all finished in Connecticut bluestone. A sport court, vast stretches of level lawn, and English gardens manicured to perfection complete the setting.
Photographer: Bernard Andre Photography
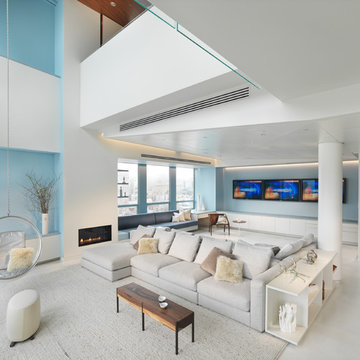
An interior build-out of a two-level penthouse unit in a prestigious downtown highrise. The design emphasizes the continuity of space for a loft-like environment. Sliding doors transform the unit into discrete rooms as needed. The material palette reinforces this spatial flow: white concrete floors, touch-latch cabinetry, slip-matched walnut paneling and powder-coated steel counters. Whole-house lighting, audio, video and shade controls are all controllable from an iPhone, Collaboration: Joel Sanders Architect, New York. Photographer: Rien van Rijthoven
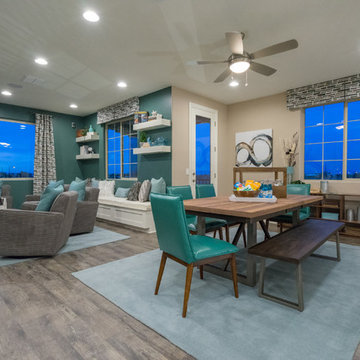
Ispirazione per un ampio soggiorno contemporaneo stile loft con sala giochi, pareti blu, pavimento in legno massello medio, TV a parete e pavimento grigio
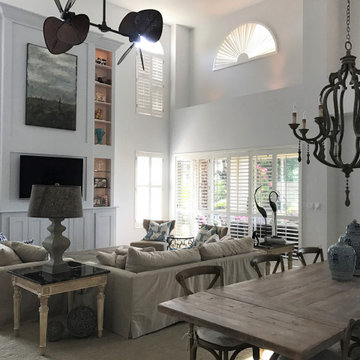
The soft beachy palette in this two-story great room is echoed in its driftwood finishes, oversized comfortable seating and shuttered windows. A custom-designed wall unit houses AV equipment, artwork and childrens toys, and features LED shelf lighting for dramatic effect at night. Sculptural lighting and fans are functional and unique.

Idee per un ampio soggiorno classico aperto con pareti blu, pavimento in legno massello medio, camino classico e cornice del camino in legno
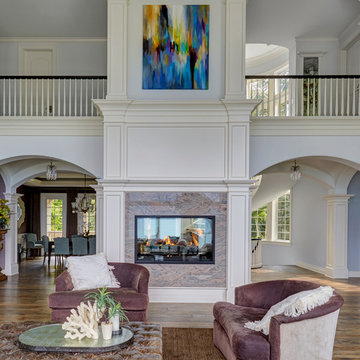
Symmetrical arched openings with a large central double-sided glass fireplace. Photo by Mike Kaskel.
Idee per un ampio soggiorno chic chiuso con sala formale, pareti blu, parquet scuro, camino classico, cornice del camino in pietra, nessuna TV e pavimento marrone
Idee per un ampio soggiorno chic chiuso con sala formale, pareti blu, parquet scuro, camino classico, cornice del camino in pietra, nessuna TV e pavimento marrone
Soggiorni ampi con pareti blu - Foto e idee per arredare
3
