Soggiorni american style - Foto e idee per arredare
Filtra anche per:
Budget
Ordina per:Popolari oggi
121 - 140 di 3.372 foto
1 di 3
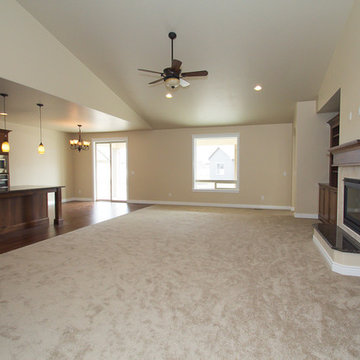
Idee per un soggiorno stile americano di medie dimensioni e aperto con pareti beige, moquette, camino classico, cornice del camino piastrellata e parete attrezzata
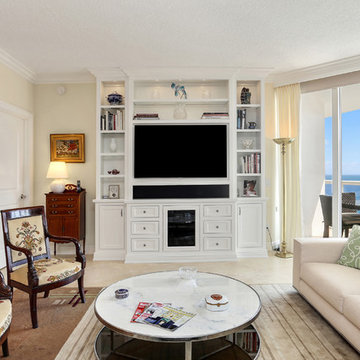
Family Room Entertainment Center, Face Frame construction, w/ inset fronts, White Lacquer.
Foto di un soggiorno stile americano di medie dimensioni e aperto con pareti beige, pavimento in travertino, parete attrezzata e pavimento beige
Foto di un soggiorno stile americano di medie dimensioni e aperto con pareti beige, pavimento in travertino, parete attrezzata e pavimento beige
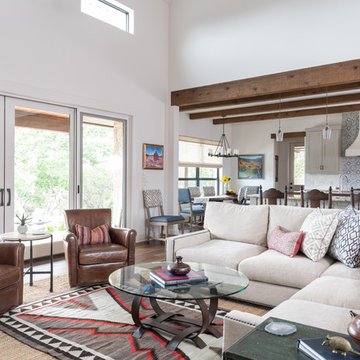
Southwestern Great Room
Photography: Michael Hunter Photography
Esempio di un soggiorno stile americano di medie dimensioni e aperto con camino classico, cornice del camino in pietra, pavimento marrone, pareti bianche e parquet scuro
Esempio di un soggiorno stile americano di medie dimensioni e aperto con camino classico, cornice del camino in pietra, pavimento marrone, pareti bianche e parquet scuro

Immagine di un soggiorno american style di medie dimensioni e aperto con pareti bianche, parquet scuro, pavimento marrone, sala formale, nessuna TV e nessun camino
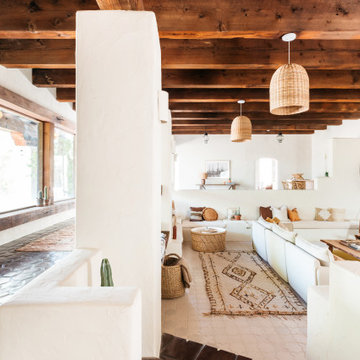
Keeping the living room floor tile a neutral ivory color lets the warm tonal textures in the space shine.
PHOTOS
Margaret Austin Photography, Sara Combs + Rich Combs
Tile Shown: Star and Cross in Ivory
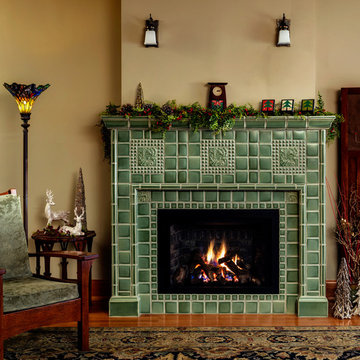
Arts and Crafts fireplace by Motawi Tileworks featuring Ginkgo and Medieval Cat relief tile in Lichen. Photo: Justin Maconochie.
Esempio di un grande soggiorno american style chiuso con sala formale, pareti gialle, pavimento in legno massello medio, camino classico, cornice del camino piastrellata, nessuna TV e pavimento marrone
Esempio di un grande soggiorno american style chiuso con sala formale, pareti gialle, pavimento in legno massello medio, camino classico, cornice del camino piastrellata, nessuna TV e pavimento marrone
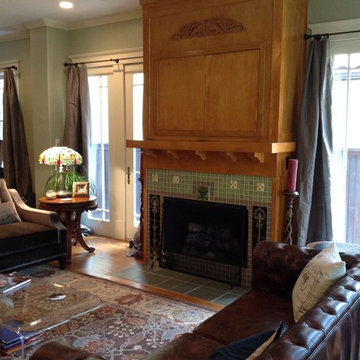
Shoot2Sel
Esempio di un soggiorno american style di medie dimensioni e aperto con sala formale, pareti grigie, parquet chiaro, camino classico, cornice del camino piastrellata e parete attrezzata
Esempio di un soggiorno american style di medie dimensioni e aperto con sala formale, pareti grigie, parquet chiaro, camino classico, cornice del camino piastrellata e parete attrezzata
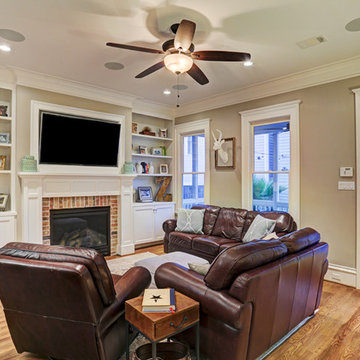
Immagine di un soggiorno stile americano di medie dimensioni e aperto con pareti grigie, pavimento in legno massello medio, camino classico, cornice del camino in mattoni e parete attrezzata
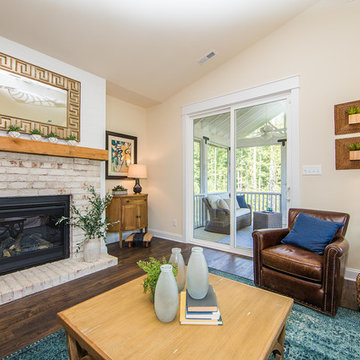
Open concept laminate floor and brown floor living room with a brick fireplace, chandelier lighting, and open space for entertainment. (SHIPLAP WALL NOT OFFERED) To create your design for an Emory floor plan,, please go visit https://www.gomsh.com/plans/two-story-home/emory/ifp
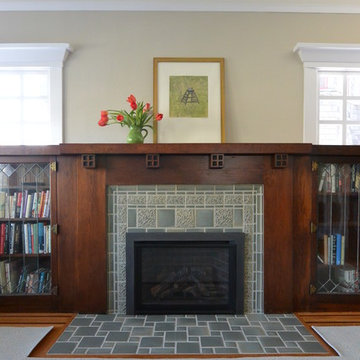
Foto di un soggiorno american style di medie dimensioni e chiuso con libreria, pareti beige, parquet chiaro, camino classico, cornice del camino piastrellata e pavimento marrone

Foto di un soggiorno stile americano di medie dimensioni con parquet chiaro, stufa a legna, cornice del camino in metallo, TV autoportante, pavimento marrone e pareti nere
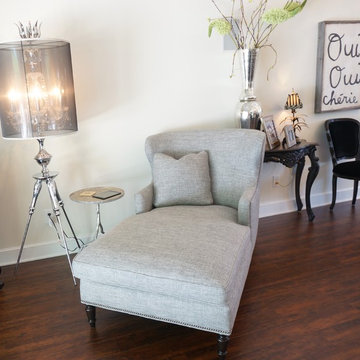
Laura of Pembroke, Inc.
Immagine di un soggiorno stile americano di medie dimensioni e aperto con pareti bianche, pavimento in vinile, nessun camino e TV autoportante
Immagine di un soggiorno stile americano di medie dimensioni e aperto con pareti bianche, pavimento in vinile, nessun camino e TV autoportante
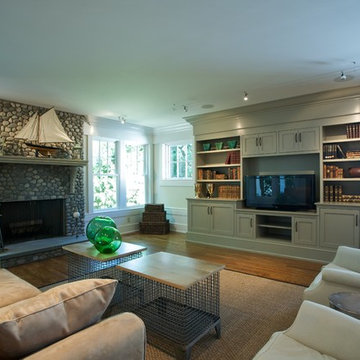
Fairfield County Award Winning Architect
Daniel Conlon Architects, Fairfield Architect, Fairfield Building Designer, architect, building designer, new home construction, building design, design, design-build, modern, simplistic, clean, lines, architectural, natural, custom, unique, high-end, historic preservation
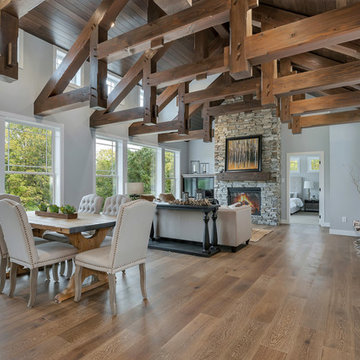
Timber Frame with Ship Lap Ceiling
Ispirazione per un soggiorno stile americano di medie dimensioni e aperto con pareti grigie, pavimento in legno massello medio, camino classico, cornice del camino in pietra, porta TV ad angolo e pavimento marrone
Ispirazione per un soggiorno stile americano di medie dimensioni e aperto con pareti grigie, pavimento in legno massello medio, camino classico, cornice del camino in pietra, porta TV ad angolo e pavimento marrone
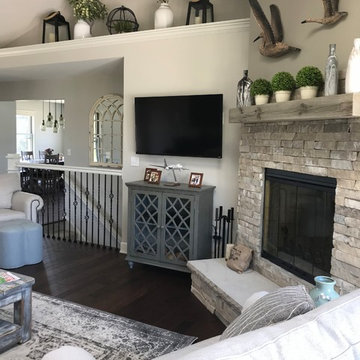
Prime Designs by Nancy
Immagine di un soggiorno stile americano di medie dimensioni e aperto con pareti grigie, parquet scuro, camino ad angolo, cornice del camino in pietra, TV a parete e pavimento marrone
Immagine di un soggiorno stile americano di medie dimensioni e aperto con pareti grigie, parquet scuro, camino ad angolo, cornice del camino in pietra, TV a parete e pavimento marrone
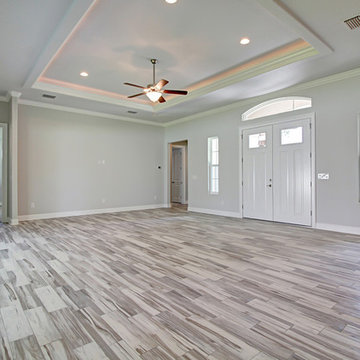
Immagine di un soggiorno american style di medie dimensioni e aperto con pareti grigie, pavimento in gres porcellanato e pavimento grigio
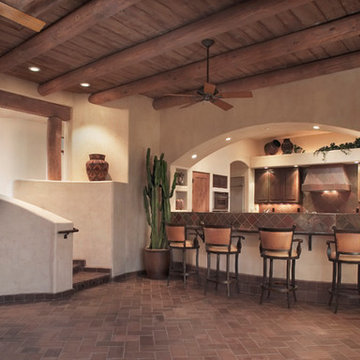
THE GREAT FAMILY ROOM: A flowing stair accommodates a natural 3-foot drop of the site, into the Great Room. The light and airy Contemporary Santa Fe Design gives room definition while allowing a flowing openness and views to nearby mountains and patios. Kitchen cabinets are wire-brushed cedar with copper slate fan hood and backsplashes. Walls are a Faux painted beige color. Interior doors are Knotty Alder with medium honey finish.
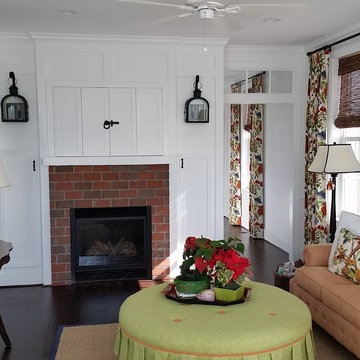
The second floor living room is a cozy space. The dark floors and red brick contrast with the white walls and trim to really give it an old world look while the bright colors make it bright and welcoming. The hallway openings with glass transoms help to give it a small space a very open feel.
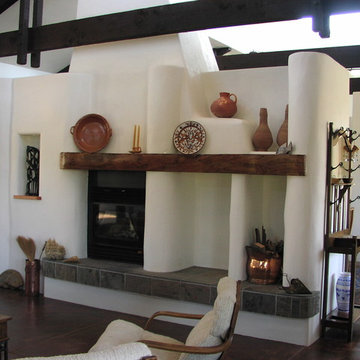
Esempio di un soggiorno american style di medie dimensioni e aperto con pareti bianche, parquet scuro, camino classico, cornice del camino in cemento e nessuna TV
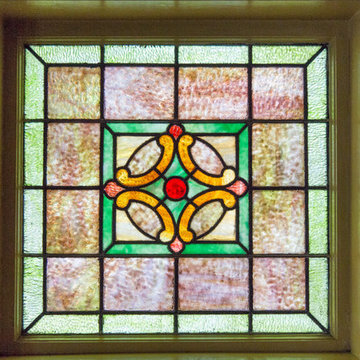
The 1790 Garvin-Weeks Farmstead is a beautiful farmhouse with Georgian and Victorian period rooms as well as a craftsman style addition from the early 1900s. The original house was from the late 18th century, and the barn structure shortly after that. The client desired architectural styles for her new master suite, revamped kitchen, and family room, that paid close attention to the individual eras of the home. The master suite uses antique furniture from the Georgian era, and the floral wallpaper uses stencils from an original vintage piece. The kitchen and family room are classic farmhouse style, and even use timbers and rafters from the original barn structure. The expansive kitchen island uses reclaimed wood, as does the dining table. The custom cabinetry, milk paint, hand-painted tiles, soapstone sink, and marble baking top are other important elements to the space. The historic home now shines.
Eric Roth
Soggiorni american style - Foto e idee per arredare
7