Soggiorni american style - Foto e idee per arredare
Filtra anche per:
Budget
Ordina per:Popolari oggi
81 - 100 di 3.372 foto
1 di 3
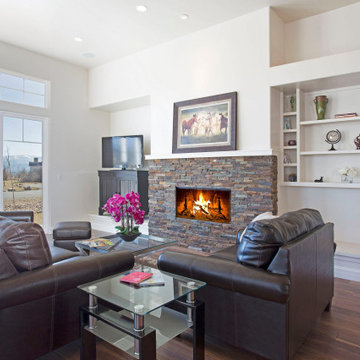
Open concept family room with a gas fireplace and built-ins.
Idee per un soggiorno stile americano di medie dimensioni e aperto con pareti bianche, pavimento in gres porcellanato, camino classico, cornice del camino in pietra, TV autoportante e pavimento marrone
Idee per un soggiorno stile americano di medie dimensioni e aperto con pareti bianche, pavimento in gres porcellanato, camino classico, cornice del camino in pietra, TV autoportante e pavimento marrone
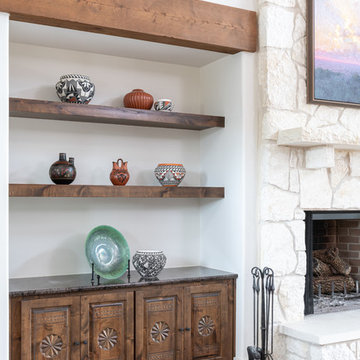
Southwestern Great Room built in cabinets with decorative accents, granite countertops , limestone fireplace
Photography: Michael Hunter Photography
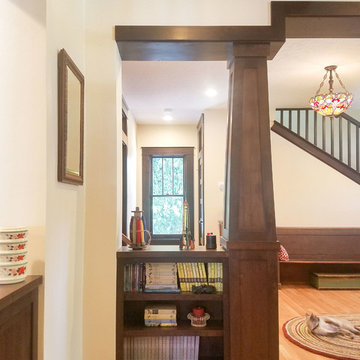
Esempio di un soggiorno american style di medie dimensioni e chiuso con libreria, pareti gialle, pavimento in legno massello medio e nessuna TV
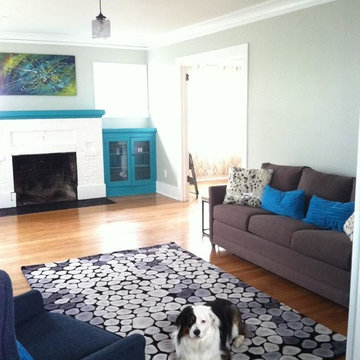
Gea B
Idee per un soggiorno american style di medie dimensioni e chiuso con pareti grigie, parquet chiaro, camino classico, cornice del camino in mattoni, TV a parete e pavimento blu
Idee per un soggiorno american style di medie dimensioni e chiuso con pareti grigie, parquet chiaro, camino classico, cornice del camino in mattoni, TV a parete e pavimento blu
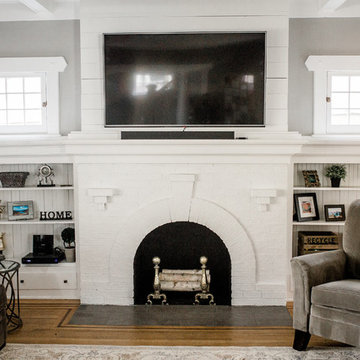
Alicia Hauff
Immagine di un soggiorno american style di medie dimensioni e chiuso con pareti grigie, parquet scuro, camino classico, cornice del camino in mattoni, TV a parete e pavimento marrone
Immagine di un soggiorno american style di medie dimensioni e chiuso con pareti grigie, parquet scuro, camino classico, cornice del camino in mattoni, TV a parete e pavimento marrone
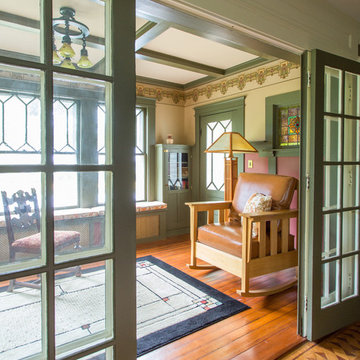
The 1790 Garvin-Weeks Farmstead is a beautiful farmhouse with Georgian and Victorian period rooms as well as a craftsman style addition from the early 1900s. The original house was from the late 18th century, and the barn structure shortly after that. The client desired architectural styles for her new master suite, revamped kitchen, and family room, that paid close attention to the individual eras of the home. The master suite uses antique furniture from the Georgian era, and the floral wallpaper uses stencils from an original vintage piece. The kitchen and family room are classic farmhouse style, and even use timbers and rafters from the original barn structure. The expansive kitchen island uses reclaimed wood, as does the dining table. The custom cabinetry, milk paint, hand-painted tiles, soapstone sink, and marble baking top are other important elements to the space. The historic home now shines.
Eric Roth

Adding a color above wood paneling can make the room look taller and lighter.
Idee per un soggiorno american style di medie dimensioni e chiuso con pareti grigie, pavimento marrone e pannellatura
Idee per un soggiorno american style di medie dimensioni e chiuso con pareti grigie, pavimento marrone e pannellatura
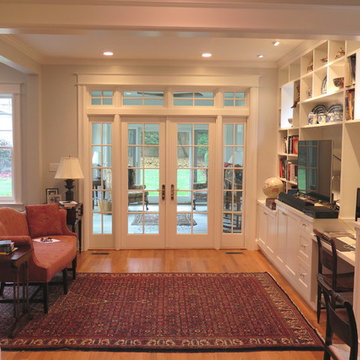
New Family room space as viewed from the breakfast room. This is the amalgamation of three existing spaces: a small vestibule, exterior recessed rear porch and the old TV room to the left. After demolishing walls and reconstructing others, formed this space with new windows, doors and custom cabinetry for the media center. French doors lead out to the Sunroom. Abundant natural light and views out into the garden. Recessed lighting with accent adjustable small floods illuminate the media center. Compact desk space for homework. Oak flooring installed to match the rest of the house.
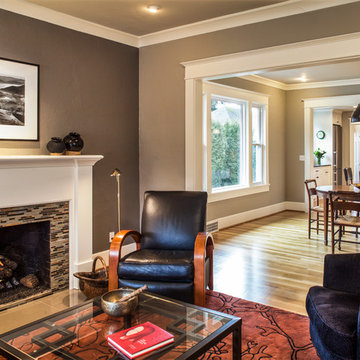
Idee per un grande soggiorno stile americano aperto con pareti grigie, parquet chiaro, camino classico e cornice del camino piastrellata
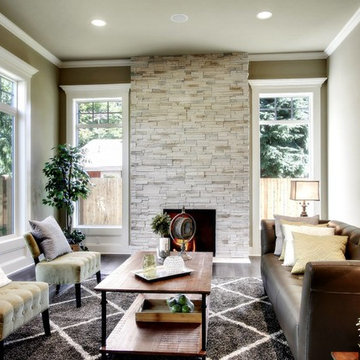
Esempio di un grande soggiorno american style aperto con pareti beige, parquet scuro, camino classico, cornice del camino in pietra, TV a parete e pavimento marrone
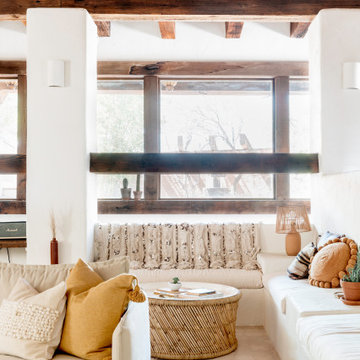
This sunken living room is warmly surrounded by southwestern-inspired textiles, with Ivory Star and Cross handmade floor tile tying the space together.
PHOTOS
Margaret Austin Photography, Sara Combs + Rich Combs
Tile Shown: Star and Cross in Ivory
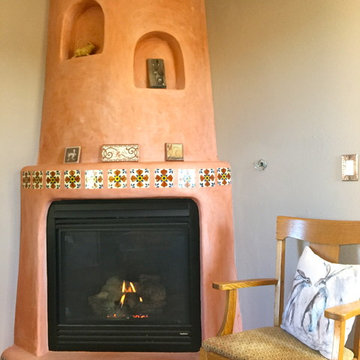
Shannon Matteson
Esempio di un soggiorno stile americano di medie dimensioni e chiuso con libreria, pareti grigie, pavimento in legno massello medio, camino ad angolo e cornice del camino in intonaco
Esempio di un soggiorno stile americano di medie dimensioni e chiuso con libreria, pareti grigie, pavimento in legno massello medio, camino ad angolo e cornice del camino in intonaco
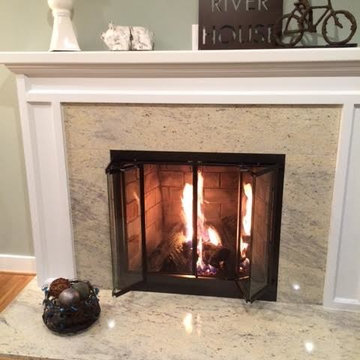
Harris McClain Kitchen & Bath
Ispirazione per un soggiorno american style di medie dimensioni e chiuso con pareti verdi, parquet chiaro, camino classico e cornice del camino in pietra
Ispirazione per un soggiorno american style di medie dimensioni e chiuso con pareti verdi, parquet chiaro, camino classico e cornice del camino in pietra
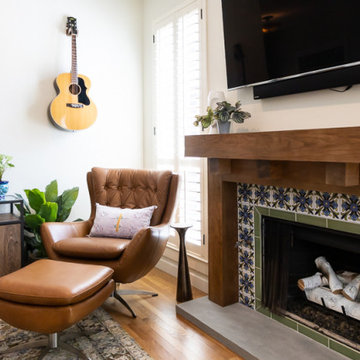
Immagine di un soggiorno american style di medie dimensioni e aperto con sala formale, pareti bianche, pavimento in legno massello medio, camino classico, cornice del camino piastrellata, TV a parete e carta da parati
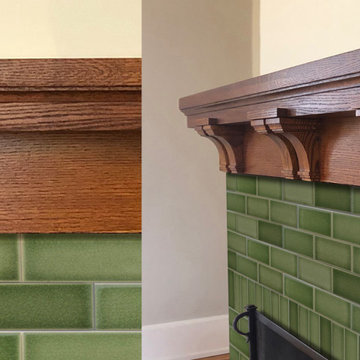
Design and build of craftsman-style fireplace mantle
Foto di un soggiorno american style con camino classico e cornice del camino in legno
Foto di un soggiorno american style con camino classico e cornice del camino in legno

With a view like this, who wouldn't want an equally gorgeous family room? This update included new carpet, a fresh coat of paint, and several new furniture pieces.
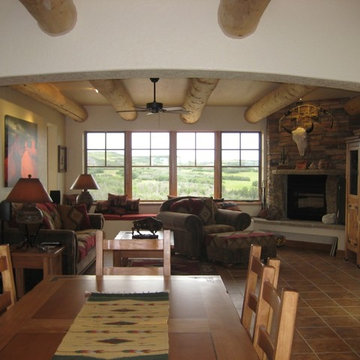
James R Plagmann
Immagine di un grande soggiorno american style chiuso con pareti bianche, pavimento in terracotta, camino ad angolo, cornice del camino in pietra e TV autoportante
Immagine di un grande soggiorno american style chiuso con pareti bianche, pavimento in terracotta, camino ad angolo, cornice del camino in pietra e TV autoportante
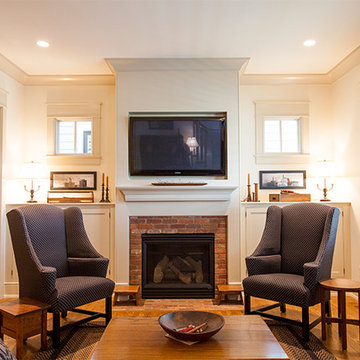
The home's family room strikes a nice balance between casual and formal thanks to well-appointed furniture, a TV mounted above the brick fireplace, hardwood floors and natural light pouring in from windows, large and small.
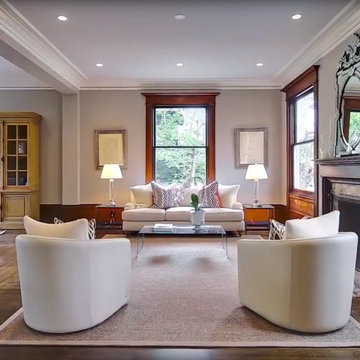
Living Room
Foto di un soggiorno stile americano di medie dimensioni e aperto con sala formale, pareti grigie, parquet scuro, camino classico, cornice del camino in pietra e pavimento marrone
Foto di un soggiorno stile americano di medie dimensioni e aperto con sala formale, pareti grigie, parquet scuro, camino classico, cornice del camino in pietra e pavimento marrone
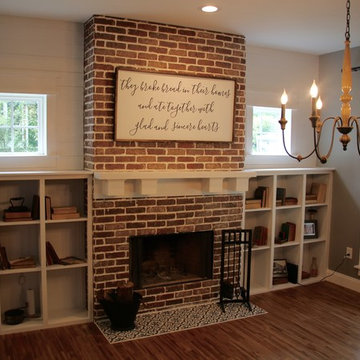
Red brick veneer fireplace surround with Avalanche grout, custom painted white shelving with open sides on the brick side (ready to convert to a 3 door concept later), painted white 6 inch shiplap above the shelves, custom craftsman style white mantle, and finished with black and white painted concrete tile hearth
Soggiorni american style - Foto e idee per arredare
5